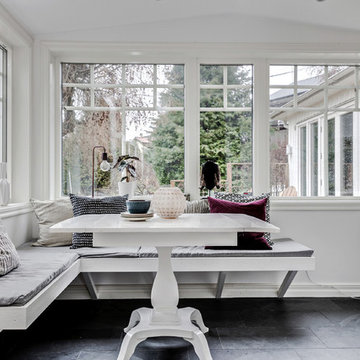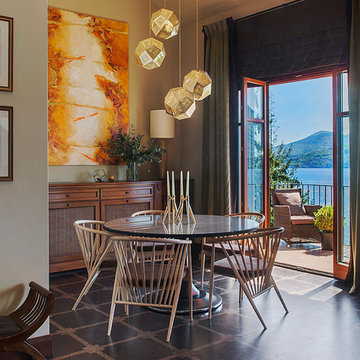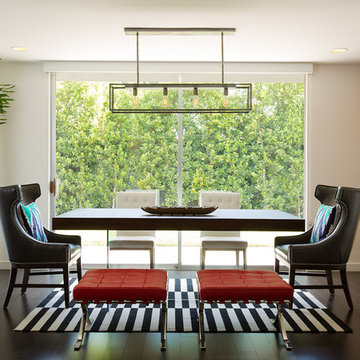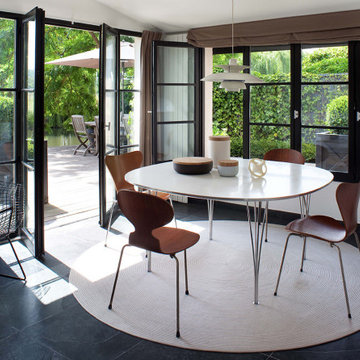1.602 fotos de comedores con suelo negro
Filtrar por
Presupuesto
Ordenar por:Popular hoy
181 - 200 de 1602 fotos
Artículo 1 de 2

Long Black dining table with Baccarat lighting and ornate moldings. Comfortable custom chairs in cream upholstery.
White, gold and almost black are used in this very large, traditional remodel of an original Landry Group Home, filled with contemporary furniture, modern art and decor. White painted moldings on walls and ceilings, combined with black stained wide plank wood flooring. Very grand spaces, including living room, family room, dining room and music room feature hand knotted rugs in modern light grey, gold and black free form styles. All large rooms, including the master suite, feature white painted fireplace surrounds in carved moldings. Music room is stunning in black venetian plaster and carved white details on the ceiling with burgandy velvet upholstered chairs and a burgandy accented Baccarat Crystal chandelier. All lighting throughout the home, including the stairwell and extra large dining room hold Baccarat lighting fixtures. Master suite is composed of his and her baths, a sitting room divided from the master bedroom by beautiful carved white doors. Guest house shows arched white french doors, ornate gold mirror, and carved crown moldings. All the spaces are comfortable and cozy with warm, soft textures throughout. Project Location: Lake Sherwood, Westlake, California. Project designed by Maraya Interior Design. From their beautiful resort town of Ojai, they serve clients in Montecito, Hope Ranch, Malibu and Calabasas, across the tri-county area of Santa Barbara, Ventura and Los Angeles, south to Hidden Hills.

Adding custom storage was a big part of the renovation of this 1950s home, including creating spaces to show off some quirky vintage accessories such as transistor radios, old cameras, homemade treasures and travel souvenirs (such as these little wooden camels from Morocco and London Black Cab).
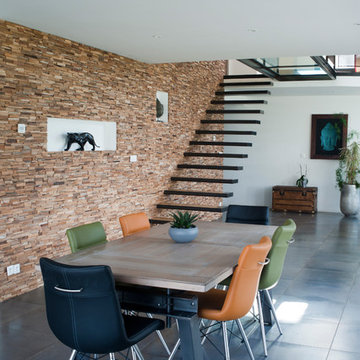
RICHARD Séverine / Déclic en Boite
Modelo de comedor contemporáneo con paredes marrones y suelo negro
Modelo de comedor contemporáneo con paredes marrones y suelo negro

Modelo de comedor de estilo americano grande cerrado con paredes grises, suelo de madera oscura, todas las chimeneas, marco de chimenea de baldosas y/o azulejos, suelo negro, casetón y boiserie
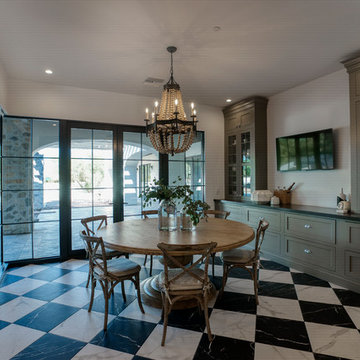
Diseño de comedor contemporáneo de tamaño medio cerrado sin chimenea con paredes blancas, suelo de mármol y suelo negro
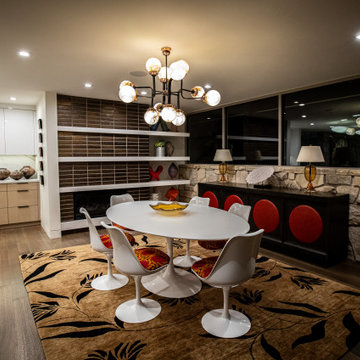
Diseño de comedor vintage de tamaño medio con con oficina, paredes blancas, suelo de madera clara, todas las chimeneas, marco de chimenea de baldosas y/o azulejos y suelo negro
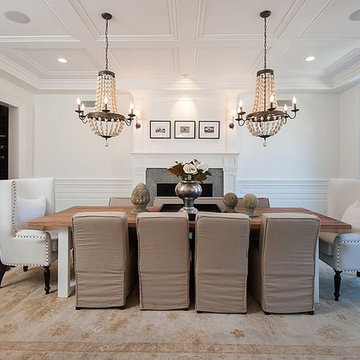
@BuildCisco 1-877-BUILD-57
Imagen de comedor clásico renovado cerrado con paredes blancas, suelo de madera oscura, todas las chimeneas y suelo negro
Imagen de comedor clásico renovado cerrado con paredes blancas, suelo de madera oscura, todas las chimeneas y suelo negro
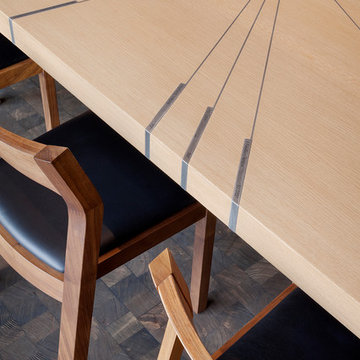
Custom Dining Table with inset metal providing compass coordinates.
Modelo de comedor rural grande abierto sin chimenea con suelo de madera oscura y suelo negro
Modelo de comedor rural grande abierto sin chimenea con suelo de madera oscura y suelo negro
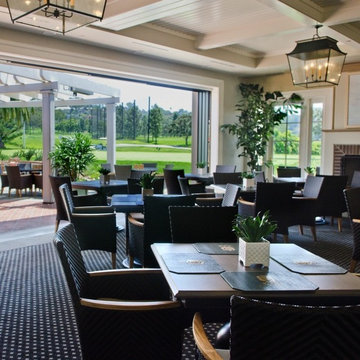
Diseño de comedor mediterráneo extra grande cerrado con paredes blancas, moqueta, todas las chimeneas, marco de chimenea de ladrillo y suelo negro

Cantilevered circular dining area floating on top of the magnificent lap pool, with mosaic Hands of God tiled swimming pool. The glass wall opens up like an aircraft hanger door blending the outdoors with the indoors. Basement, 1st floor & 2nd floor all look into this space. basement has the game room, the pool, jacuzzi, home theatre and sauna
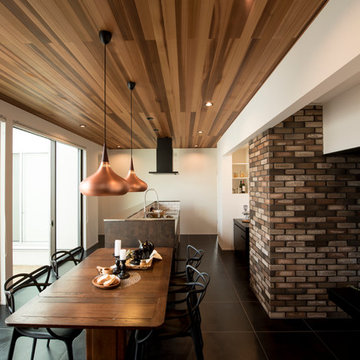
Photo by Takeuchi
Modelo de comedor actual de tamaño medio abierto sin chimenea con paredes blancas, suelo de pizarra y suelo negro
Modelo de comedor actual de tamaño medio abierto sin chimenea con paredes blancas, suelo de pizarra y suelo negro
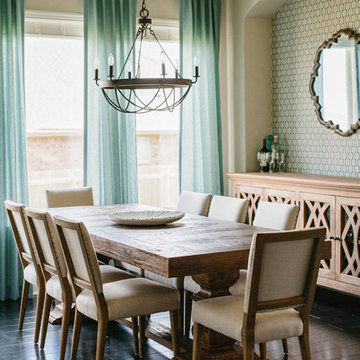
A farmhouse coastal styled home located in the charming neighborhood of Pflugerville. We merged our client's love of the beach with rustic elements which represent their Texas lifestyle. The result is a laid-back interior adorned with distressed woods, light sea blues, and beach-themed decor. We kept the furnishings tailored and contemporary with some heavier case goods- showcasing a touch of traditional. Our design even includes a separate hangout space for the teenagers and a cozy media for everyone to enjoy! The overall design is chic yet welcoming, perfect for this energetic young family.
Project designed by Sara Barney’s Austin interior design studio BANDD DESIGN. They serve the entire Austin area and its surrounding towns, with an emphasis on Round Rock, Lake Travis, West Lake Hills, and Tarrytown.
For more about BANDD DESIGN, click here: https://bandddesign.com/
To learn more about this project, click here: https://bandddesign.com/moving-water/
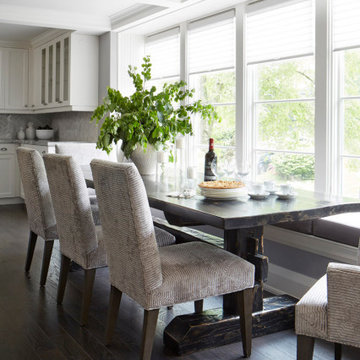
Diseño de comedor de cocina actual con paredes grises, suelo de madera oscura, suelo negro y casetón
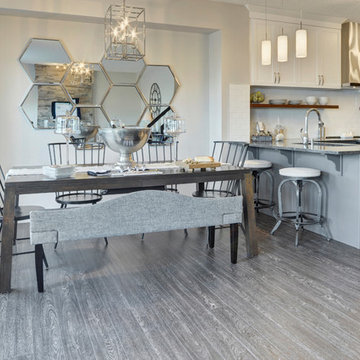
This open to kitchen nook is perfect for entertaining. With the easy access to the kitchen, room for a large table and extra seating it is also open to the greatroom.
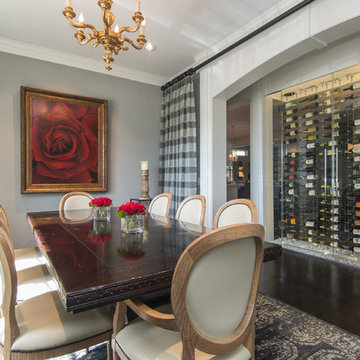
Rachel Verdugo
Diseño de comedor clásico renovado grande cerrado sin chimenea con paredes grises, suelo de madera oscura y suelo negro
Diseño de comedor clásico renovado grande cerrado sin chimenea con paredes grises, suelo de madera oscura y suelo negro
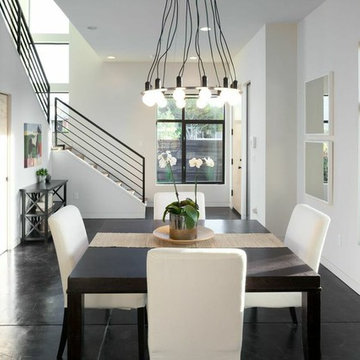
Peter Lyons
Foto de comedor contemporáneo con paredes blancas, suelo de cemento y suelo negro
Foto de comedor contemporáneo con paredes blancas, suelo de cemento y suelo negro
1.602 fotos de comedores con suelo negro
10
