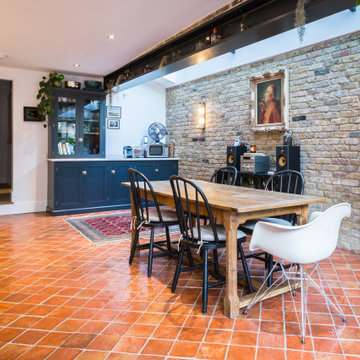Comedores
Filtrar por
Presupuesto
Ordenar por:Popular hoy
1 - 20 de 2048 fotos

View of kitchen from the dining room. Wall was removed between the two spaces to create better flow. Craftsman style custom cabinetry in both the dining and kitchen areas, including a built-in banquette with storage underneath.
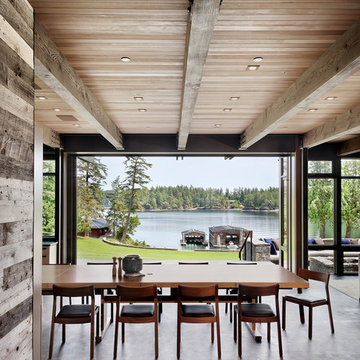
Mid Century Dining Set Floats in Open Floor Plan. Nanawall System connects inside to outdoors.
Foto de comedor rústico grande abierto sin chimenea con suelo de madera oscura y suelo negro
Foto de comedor rústico grande abierto sin chimenea con suelo de madera oscura y suelo negro

Basement Georgian kitchen with black limestone, yellow shaker cabinets and open and freestanding kitchen island. War and cherry marble, midcentury accents, leading onto a dining room.
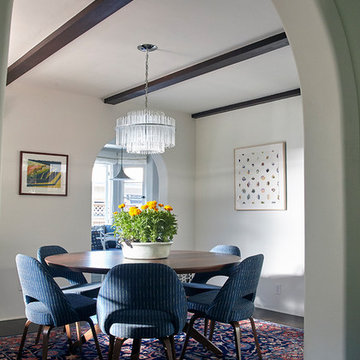
Foto de comedor clásico renovado cerrado sin chimenea con paredes blancas, suelo de madera oscura y suelo negro
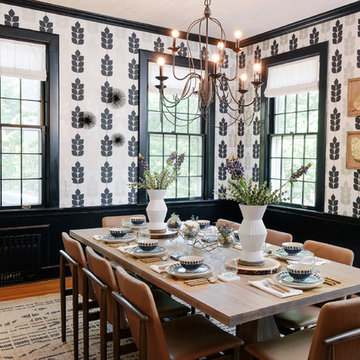
Red Ranch Studios
Diseño de comedor clásico renovado cerrado con paredes multicolor, suelo de madera en tonos medios y suelo naranja
Diseño de comedor clásico renovado cerrado con paredes multicolor, suelo de madera en tonos medios y suelo naranja
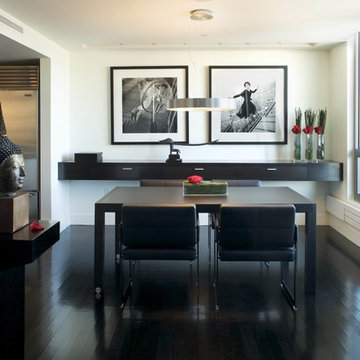
Spectacular renovation of a Back Bay PH unit as featured in Boston Home Magazine.
Ejemplo de comedor contemporáneo de tamaño medio cerrado sin chimenea con paredes blancas, suelo negro y suelo de madera oscura
Ejemplo de comedor contemporáneo de tamaño medio cerrado sin chimenea con paredes blancas, suelo negro y suelo de madera oscura
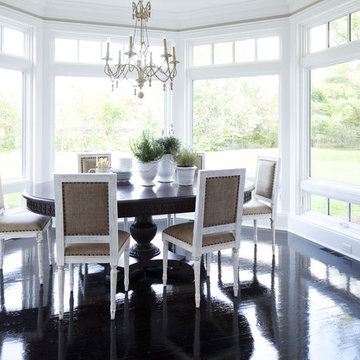
Martha O'Hara Interiors, Interior Selections & Furnishings | Charles Cudd De Novo, Architecture | Troy Thies Photography | Shannon Gale, Photo Styling

Столовая-гостиная объединены в одном пространстве и переходят в кухню
Imagen de comedor de cocina actual de tamaño medio con paredes multicolor, suelo de madera oscura y suelo negro
Imagen de comedor de cocina actual de tamaño medio con paredes multicolor, suelo de madera oscura y suelo negro

Modelo de comedor de estilo americano de tamaño medio con con oficina, paredes blancas, suelo de baldosas de terracota, chimenea de esquina, marco de chimenea de yeso, suelo naranja y vigas vistas
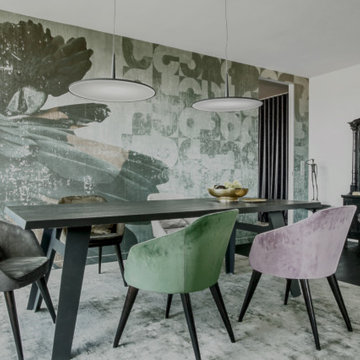
Imagen de comedor contemporáneo con paredes verdes, suelo de madera oscura, suelo negro y papel pintado

Diseño de comedor de cocina abovedado actual grande con paredes grises, suelo de madera oscura y suelo negro
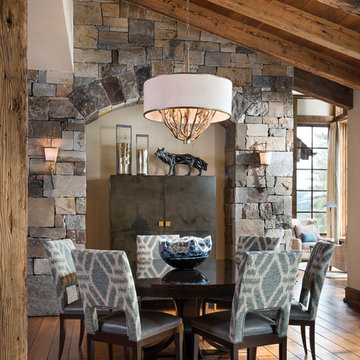
Longview Studios
Foto de comedor rústico abierto con suelo de madera en tonos medios y suelo naranja
Foto de comedor rústico abierto con suelo de madera en tonos medios y suelo naranja
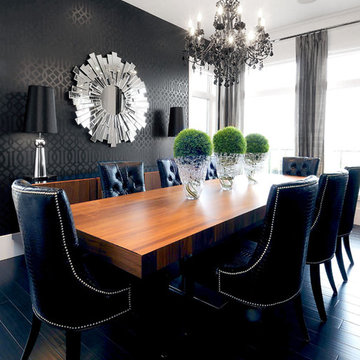
D&M Images
Foto de comedor actual con paredes negras, suelo negro y cortinas
Foto de comedor actual con paredes negras, suelo negro y cortinas

Designed by Malia Schultheis and built by Tru Form Tiny. This Tiny Home features Blue stained pine for the ceiling, pine wall boards in white, custom barn door, custom steel work throughout, and modern minimalist window trim in fir. This table folds down and away.
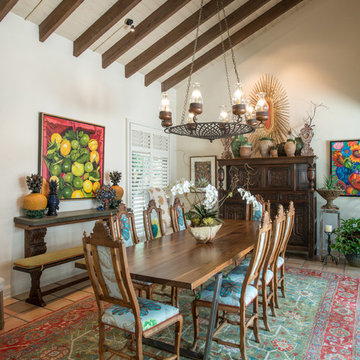
This dining room gains it's spaciousness not just by the size, but by the pitched beam ceiling ending in solid glass doors; looking out onto the entry veranda. The chandelier is an original Isaac Maxwell from the 1960's. The custom table is made from a live edge walnut slab with polished stainless steel legs. This contemporary piece is complimented by ten old Spanish style dining chairs with brightly colored Designers Guild fabric. An 18th century hutch graces the end of the room with an antique eye of God perched on top. A rare antique Persian rug defines the floor space. The art on the walls is part of a vast collection of original art the clients have collected over the years.
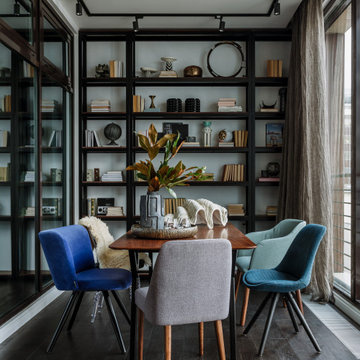
Апартаменты для временного проживания семьи из двух человек в ЖК TriBeCa. Интерьеры выполнены в современном стиле. Дизайн в проекте получился лаконичный, спокойный, но с интересными акцентами, изящно дополняющими общую картину. Зеркальные панели в прихожей увеличивают пространство, смотрятся стильно и оригинально. Современные картины в гостиной и спальне дополняют общую композицию и объединяют все цвета и полутона, которые мы использовали, создавая гармоничное пространство

Cantilevered circular dining area floating on top of the magnificent lap pool, with mosaic Hands of God tiled swimming pool. The glass wall opens up like an aircraft hanger door blending the outdoors with the indoors. Basement, 1st floor & 2nd floor all look into this space. basement has the game room, the pool, jacuzzi, home theatre and sauna
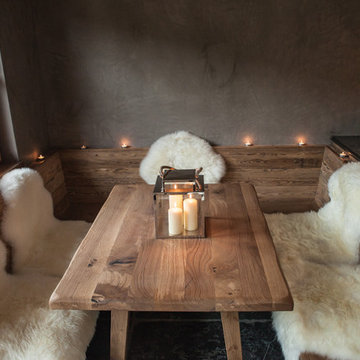
Daniela Polak
Imagen de comedor rural pequeño cerrado sin chimenea con paredes grises, suelo de pizarra y suelo negro
Imagen de comedor rural pequeño cerrado sin chimenea con paredes grises, suelo de pizarra y suelo negro
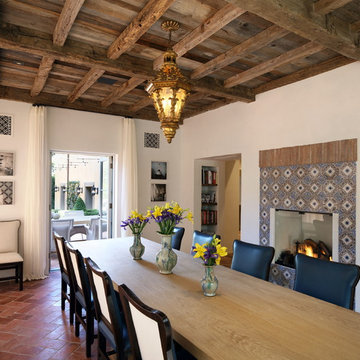
Foto de comedor mediterráneo cerrado con paredes blancas, suelo de baldosas de terracota, marco de chimenea de baldosas y/o azulejos, suelo naranja y cortinas
1
