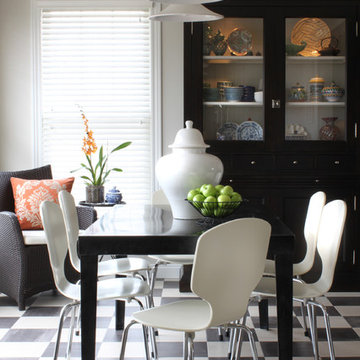275 fotos de comedores con suelo de baldosas de cerámica y suelo multicolor
Filtrar por
Presupuesto
Ordenar por:Popular hoy
1 - 20 de 275 fotos
Artículo 1 de 3
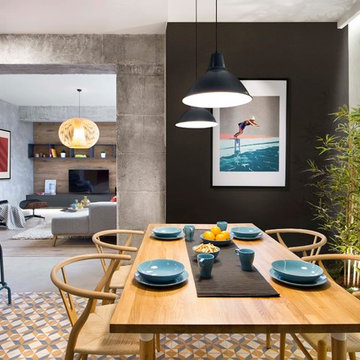
Modelo de comedor de cocina urbano de tamaño medio sin chimenea con paredes multicolor, suelo de baldosas de cerámica y suelo multicolor
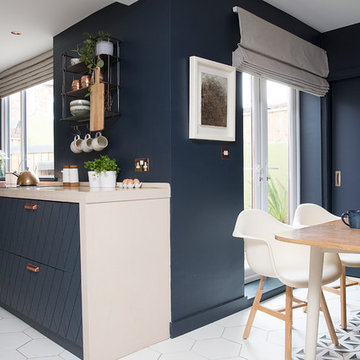
This re-imagined open plan space where a white gloss galley once stood offers a stylish update on the traditional kitchen layout.
The removal of all wall cabinets opens out the room to add much needed light and create a vista. Focus is drawn to areas of special focus using the patterned tiles creating carpets to house each of the zones.
This is now a multifunctional space to be enjoyed by all family members.

Diseño de comedor contemporáneo de tamaño medio abierto con paredes blancas, suelo multicolor, panelado, suelo de baldosas de cerámica, todas las chimeneas y marco de chimenea de metal

Intimate family dining area with the warmth of a fireplace.
Modelo de comedor de tamaño medio con con oficina, paredes beige, suelo de baldosas de cerámica, todas las chimeneas, marco de chimenea de ladrillo, suelo multicolor y ladrillo
Modelo de comedor de tamaño medio con con oficina, paredes beige, suelo de baldosas de cerámica, todas las chimeneas, marco de chimenea de ladrillo, suelo multicolor y ladrillo

Beautiful Spanish tile details are present in almost
every room of the home creating a unifying theme
and warm atmosphere. Wood beamed ceilings
converge between the living room, dining room,
and kitchen to create an open great room. Arched
windows and large sliding doors frame the amazing
views of the ocean.
Architect: Beving Architecture
Photographs: Jim Bartsch Photographer

Dunn-Edwards Paints paint colors -
Walls & Ceiling: Golden Retriever DE5318
Cabinets: Eat Your Peas DET528, Greener Pastures DET529, Stanford Green DET531
Jeremy Samuelson Photography | www.jeremysamuelson.com

Modelo de comedor abovedado mediterráneo de tamaño medio abierto con paredes blancas, suelo de baldosas de cerámica y suelo multicolor
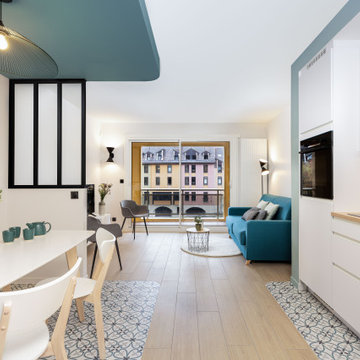
Diseño de comedor moderno abierto con paredes azules, suelo de baldosas de cerámica y suelo multicolor
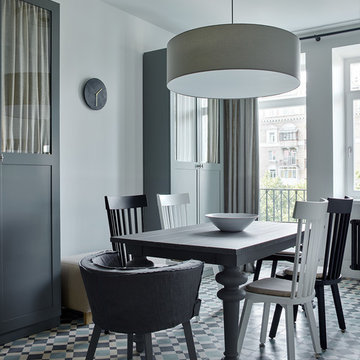
фотограф Сергей Ананьев
Modelo de comedor clásico renovado de tamaño medio cerrado con paredes blancas, suelo de baldosas de cerámica y suelo multicolor
Modelo de comedor clásico renovado de tamaño medio cerrado con paredes blancas, suelo de baldosas de cerámica y suelo multicolor

We had the privilege of transforming the kitchen space of a beautiful Grade 2 listed farmhouse located in the serene village of Great Bealings, Suffolk. The property, set within 2 acres of picturesque landscape, presented a unique canvas for our design team. Our objective was to harmonise the traditional charm of the farmhouse with contemporary design elements, achieving a timeless and modern look.
For this project, we selected the Davonport Shoreditch range. The kitchen cabinetry, adorned with cock-beading, was painted in 'Plaster Pink' by Farrow & Ball, providing a soft, warm hue that enhances the room's welcoming atmosphere.
The countertops were Cloudy Gris by Cosistone, which complements the cabinetry's gentle tones while offering durability and a luxurious finish.
The kitchen was equipped with state-of-the-art appliances to meet the modern homeowner's needs, including:
- 2 Siemens under-counter ovens for efficient cooking.
- A Capel 90cm full flex hob with a downdraught extractor, blending seamlessly into the design.
- Shaws Ribblesdale sink, combining functionality with aesthetic appeal.
- Liebherr Integrated tall fridge, ensuring ample storage with a sleek design.
- Capel full-height wine cabinet, a must-have for wine enthusiasts.
- An additional Liebherr under-counter fridge for extra convenience.
Beyond the main kitchen, we designed and installed a fully functional pantry, addressing storage needs and organising the space.
Our clients sought to create a space that respects the property's historical essence while infusing modern elements that reflect their style. The result is a pared-down traditional look with a contemporary twist, achieving a balanced and inviting kitchen space that serves as the heart of the home.
This project exemplifies our commitment to delivering bespoke kitchen solutions that meet our clients' aspirations. Feel inspired? Get in touch to get started.
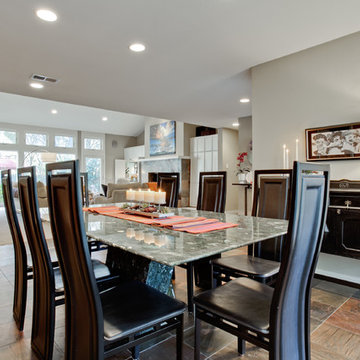
Dining area looking through to living room. Photo by shoot2sell.
Diseño de comedor clásico renovado grande abierto sin chimenea con paredes beige, suelo de baldosas de cerámica y suelo multicolor
Diseño de comedor clásico renovado grande abierto sin chimenea con paredes beige, suelo de baldosas de cerámica y suelo multicolor
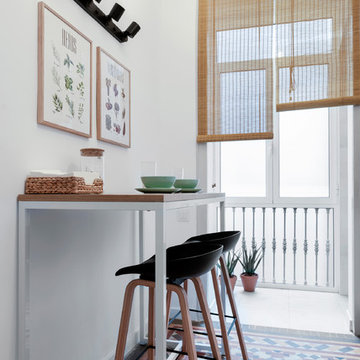
Modelo de comedor contemporáneo pequeño cerrado con suelo de baldosas de cerámica y suelo multicolor
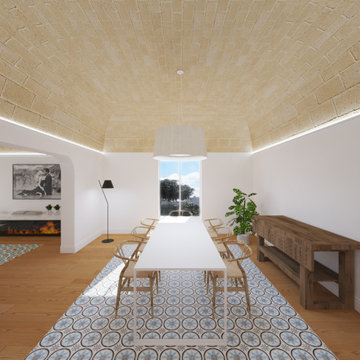
Modelo de comedor abovedado mediterráneo grande con paredes blancas, suelo de baldosas de cerámica y suelo multicolor
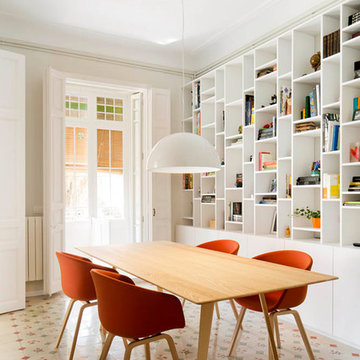
Proyecto realizado por Meritxell Ribé - The Room Studio
Construcción: The Room Work
Fotografías: Mauricio Fuertes
Modelo de comedor bohemio de tamaño medio cerrado sin chimenea con paredes beige, suelo de baldosas de cerámica y suelo multicolor
Modelo de comedor bohemio de tamaño medio cerrado sin chimenea con paredes beige, suelo de baldosas de cerámica y suelo multicolor

Murphys Road is a renovation in a 1906 Villa designed to compliment the old features with new and modern twist. Innovative colours and design concepts are used to enhance spaces and compliant family living. This award winning space has been featured in magazines and websites all around the world. It has been heralded for it's use of colour and design in inventive and inspiring ways.
Designed by New Zealand Designer, Alex Fulton of Alex Fulton Design
Photographed by Duncan Innes for Homestyle Magazine
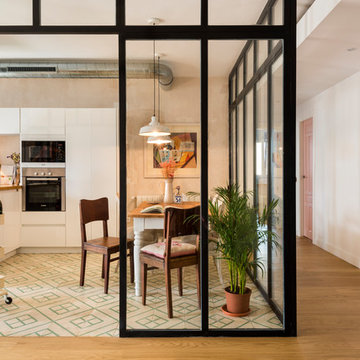
www.fotowork.es
Modelo de comedor de cocina contemporáneo de tamaño medio sin chimenea con paredes beige, suelo de baldosas de cerámica y suelo multicolor
Modelo de comedor de cocina contemporáneo de tamaño medio sin chimenea con paredes beige, suelo de baldosas de cerámica y suelo multicolor
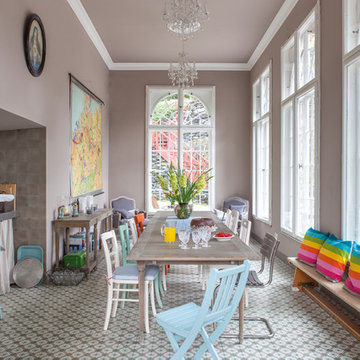
Viaplatten, mit freundlicher Genehmigung
Foto: Anne Catherine Scoffoni
https://www.viaplatten.de/en.html
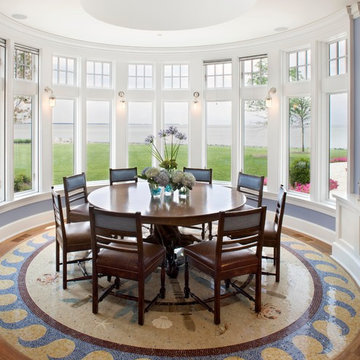
Ejemplo de comedor tradicional con suelo de baldosas de cerámica y suelo multicolor
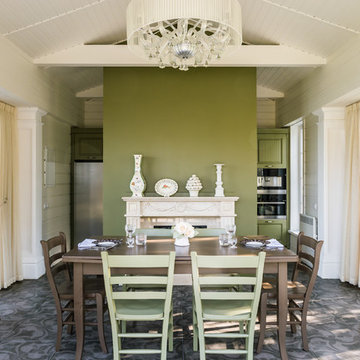
Modelo de comedor tradicional de tamaño medio con paredes verdes, suelo de baldosas de cerámica, todas las chimeneas y suelo multicolor
275 fotos de comedores con suelo de baldosas de cerámica y suelo multicolor
1
