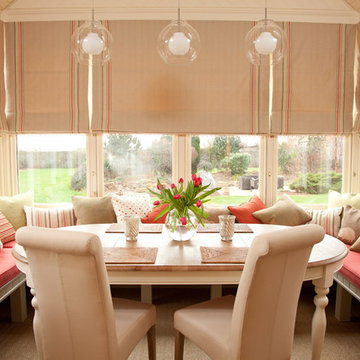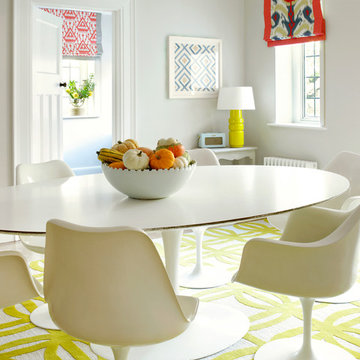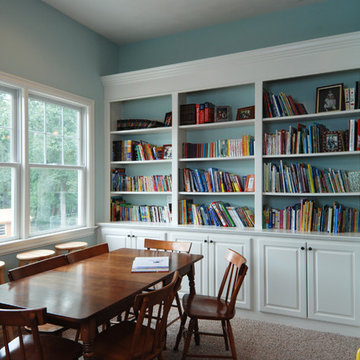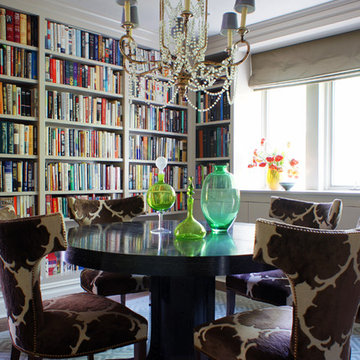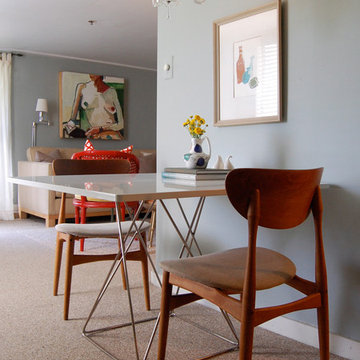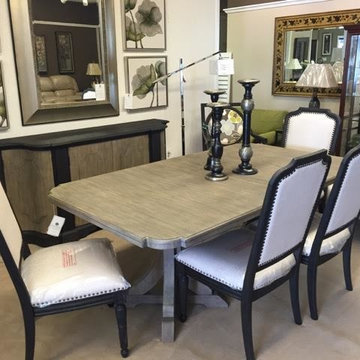10.412 fotos de comedores con suelo laminado y moqueta
Filtrar por
Presupuesto
Ordenar por:Popular hoy
41 - 60 de 10.412 fotos
Artículo 1 de 3
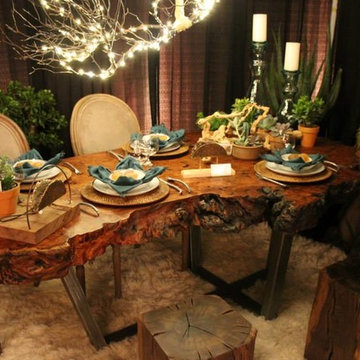
Designers: Bethany Haley & Caitlin Cregg
Diseño de comedor contemporáneo pequeño cerrado con paredes negras y moqueta
Diseño de comedor contemporáneo pequeño cerrado con paredes negras y moqueta
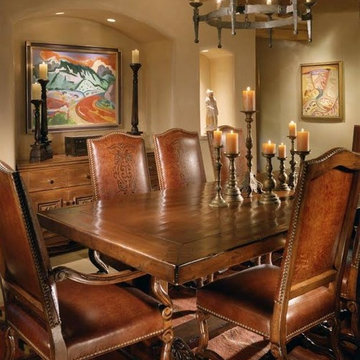
Traditional style with hand hewn beams and corbels, rastra walls with hand plastering,wood trestle table with leather dining chairs, carved built in buffet
Project designed by Susie Hersker’s Scottsdale interior design firm Design Directives. Design Directives is active in Phoenix, Paradise Valley, Cave Creek, Carefree, Sedona, and beyond.
For more about Design Directives, click here: https://susanherskerasid.com/

Kitchen / Dining with feature custom pendant light, raking ceiling to Hi-lite windows & drop ceiling over kitchen Island bench
Imagen de comedor de cocina abovedado actual grande con paredes blancas, suelo laminado, chimenea de doble cara, marco de chimenea de piedra y suelo marrón
Imagen de comedor de cocina abovedado actual grande con paredes blancas, suelo laminado, chimenea de doble cara, marco de chimenea de piedra y suelo marrón
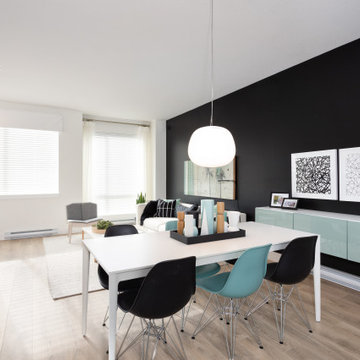
Ejemplo de comedor nórdico de tamaño medio abierto con paredes negras, suelo laminado y suelo marrón
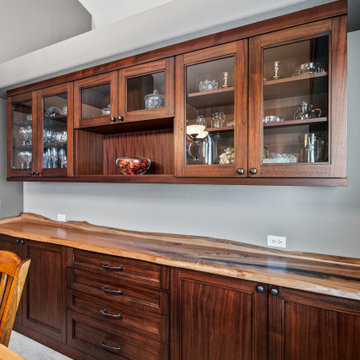
Custom Buffet for the friends family gatherings
Diseño de comedor de cocina abovedado clásico renovado de tamaño medio sin chimenea con paredes grises, moqueta y suelo gris
Diseño de comedor de cocina abovedado clásico renovado de tamaño medio sin chimenea con paredes grises, moqueta y suelo gris
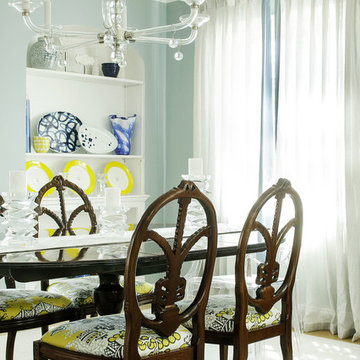
christian garibaldi
Ejemplo de comedor de cocina tradicional renovado grande sin chimenea con paredes azules y moqueta
Ejemplo de comedor de cocina tradicional renovado grande sin chimenea con paredes azules y moqueta
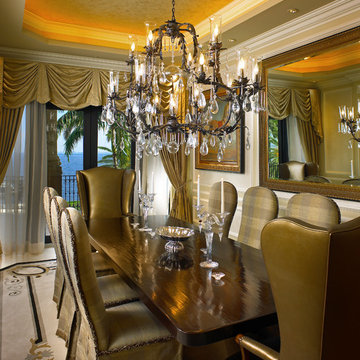
Diseño de comedor mediterráneo de tamaño medio cerrado sin chimenea con paredes beige, moqueta y suelo multicolor
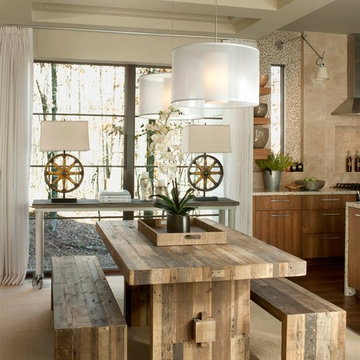
Photos copyright 2012 Scripps Network, LLC. Used with permission, all rights reserved.
Ejemplo de comedor de cocina tradicional renovado de tamaño medio sin chimenea con moqueta, paredes metalizadas y suelo beige
Ejemplo de comedor de cocina tradicional renovado de tamaño medio sin chimenea con moqueta, paredes metalizadas y suelo beige
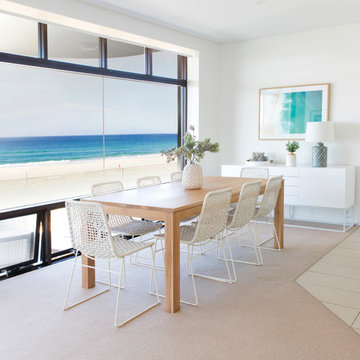
Coastal style Dining, overlooking the beach in this gorgeous absolute beachfront home
Foto de comedor marinero de tamaño medio abierto con paredes blancas, moqueta y suelo beige
Foto de comedor marinero de tamaño medio abierto con paredes blancas, moqueta y suelo beige

Soft colour palette to complement the industrial look and feel
Diseño de comedor de cocina actual grande con paredes púrpuras, suelo laminado, suelo blanco y casetón
Diseño de comedor de cocina actual grande con paredes púrpuras, suelo laminado, suelo blanco y casetón
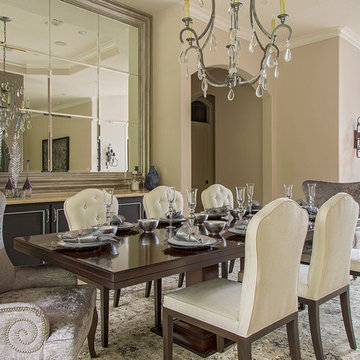
Almost every room in the house offers stunning views of the outdoor living space and golf course. The dining room is subtly elegant creating an intimate dining space but also a space to enjoy looking outdoors. The custom chairs have a curved back design to contrast with the linear dining table. The host and hostess chairs add texture and Texas chic with their velvet alligator skin fabric. Permanently set, the tableware sparkles under the crystal chandelier revitalized by a talented faux finisher.
Erika Barczak, By Design Interiors Inc.
Photo Credit: Daniel Angulo www.danielangulo.com
Builder: Kichi Creek Builders
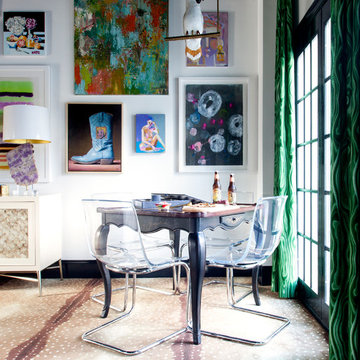
Mekenzie France
Modelo de comedor ecléctico abierto con paredes blancas, moqueta y cortinas
Modelo de comedor ecléctico abierto con paredes blancas, moqueta y cortinas
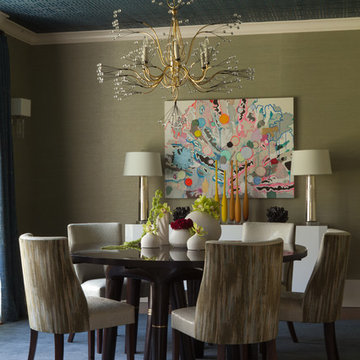
The Tony Duquette Splashing Water Chandelier makes a huge splash and impact and is the focal point of the dining room. The use of two different grasscloths adds texture to the entire space. F. Schumacher Greek Key ceiling wallpaper in an ink blue adds geometry and a two dimensional effect, offset by the subtle glam grasscloth from Philip Jeffries. It adds a bit of sparkle and glamor to the space.

Diseño de comedor cerrado con paredes amarillas, moqueta, suelo beige, bandeja y papel pintado
10.412 fotos de comedores con suelo laminado y moqueta
3
