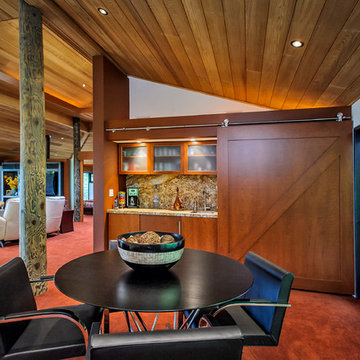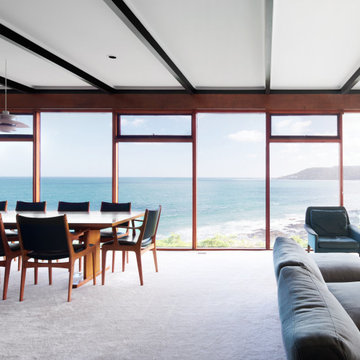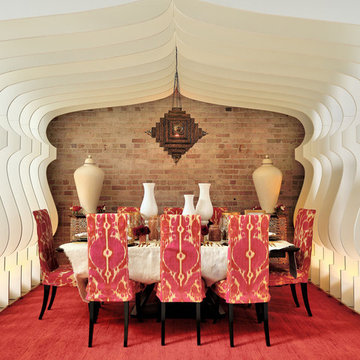10.412 fotos de comedores con suelo laminado y moqueta
Filtrar por
Presupuesto
Ordenar por:Popular hoy
141 - 160 de 10.412 fotos
Artículo 1 de 3
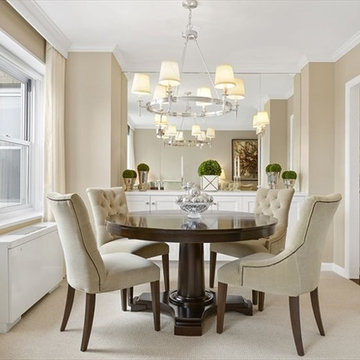
This is the dining nook of this compact Manhattan pied-et-terre apartment. The decor combines store bought furniture along with custom construction and decorative details.
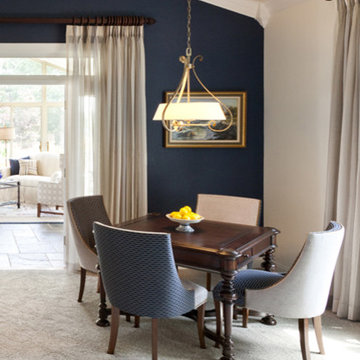
Ejemplo de comedor tradicional de tamaño medio con paredes azules y moqueta

This terracotta feature wall is one of our favourite areas in the home. To create interest in this special area between the kitchen and open living area, we installed wood pieces on the wall and painted them this gorgeous terracotta colour. The furniture is an eclectic mix of retro and nostalgic pieces which are playful, yet sophisticated for the young family who likes to entertain.
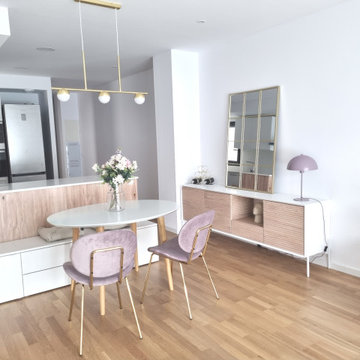
Salón comedor de 21mt2 abierto a la cocina mediante península. Necesidades de ampliar la cantidad de asientos, espacios para almacenaje, espacios multifuncionales y comedor extensible.

Ejemplo de comedor de estilo de casa de campo de tamaño medio abierto con paredes blancas, suelo laminado, suelo marrón, machihembrado y machihembrado
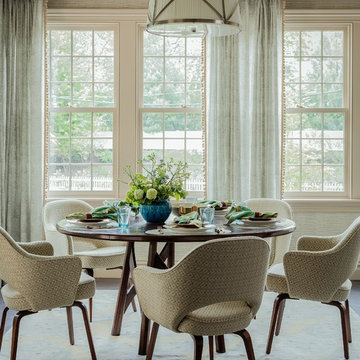
Michael J. Lee
Ejemplo de comedor clásico con paredes beige, moqueta y suelo beige
Ejemplo de comedor clásico con paredes beige, moqueta y suelo beige
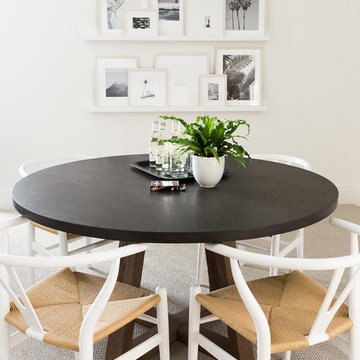
Foto de comedor clásico renovado de tamaño medio con paredes blancas, moqueta y suelo beige
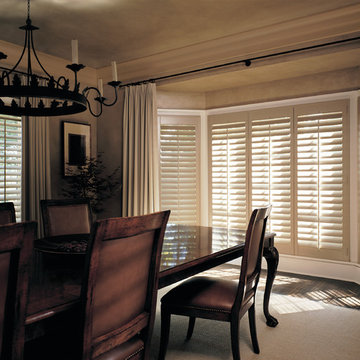
Hunter Douglas
Imagen de comedor tradicional grande cerrado sin chimenea con paredes beige y moqueta
Imagen de comedor tradicional grande cerrado sin chimenea con paredes beige y moqueta
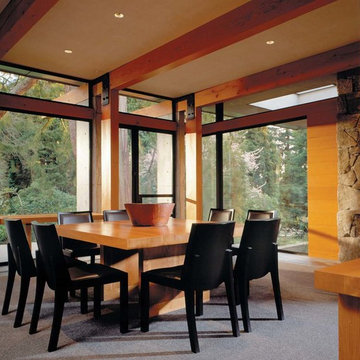
Fred Housel Photographer
Modelo de comedor moderno grande cerrado con moqueta
Modelo de comedor moderno grande cerrado con moqueta
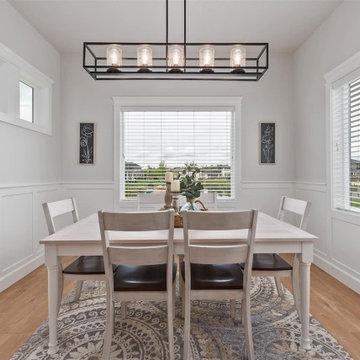
Dining area with views of the back yard and lake.
Diseño de comedor de cocina clásico de tamaño medio sin chimenea con paredes grises, suelo laminado y suelo marrón
Diseño de comedor de cocina clásico de tamaño medio sin chimenea con paredes grises, suelo laminado y suelo marrón
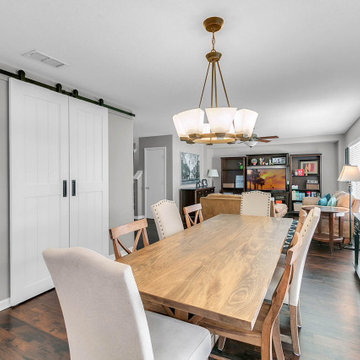
Molly's Marketplace's artisans handcrafted these amazing white sliding Barn Doors for our clients. We also crafted this walnut Modern Industrial Farmhouse Dining Table which was made just for the space and fit perfectly!
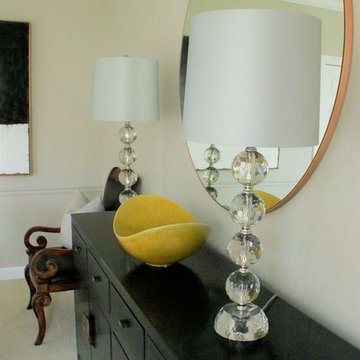
Location: Chesterfield Mo
Services: Interior Design, Interior Decorating
Photo Credit: Cure Design Group
Designer: Cori Dyer
A chic and sophisticated space is not typically words you would use to describe a Bachelor Pad...right? Wrong! This bachelor wanted his home to be clean, sophisticated and still cozy. Not the typical black "pleather" futons and bean bag chairs. THANK GOD! So Senior Designer, Cori Dyer got right to work! Beginning with the layout and space plan, you can see that this large two story ling room has a bit of an odd layout...Open to the dining room, and the foyer, fireplace on one side along with his baby grand piano, flanked with french doors to the patio and lake. While the other side housed the TV. We like to try and create one focal point, however, this room wouldn't allow it. So creating separate seating groups that worked together and cohesively was what this room needed.

A new engineered hard wood floor was installed throughout the home along with new lighting (recessed LED lights behind the log beams in the ceiling). Steel metal flat bar was installed around the perimeter of the loft.
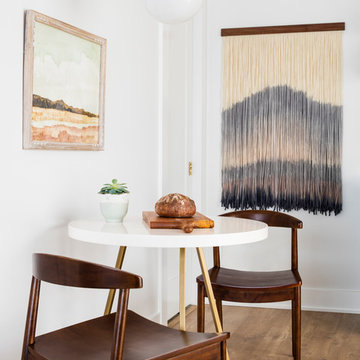
This one is near and dear to my heart. Not only is it in my own backyard, it is also the first remodel project I've gotten to do for myself! This space was previously a detached two car garage in our backyard. Seeing it transform from such a utilitarian, dingy garage to a bright and cheery little retreat was so much fun and so rewarding! This space was slated to be an AirBNB from the start and I knew I wanted to design it for the adventure seeker, the savvy traveler, and those who appreciate all the little design details . My goal was to make a warm and inviting space that our guests would look forward to coming back to after a full day of exploring the city or gorgeous mountains and trails that define the Pacific Northwest. I also wanted to make a few bold choices, like the hunter green kitchen cabinets or patterned tile, because while a lot of people might be too timid to make those choice for their own home, who doesn't love trying it on for a few days?At the end of the day I am so happy with how it all turned out!
---
Project designed by interior design studio Kimberlee Marie Interiors. They serve the Seattle metro area including Seattle, Bellevue, Kirkland, Medina, Clyde Hill, and Hunts Point.
For more about Kimberlee Marie Interiors, see here: https://www.kimberleemarie.com/
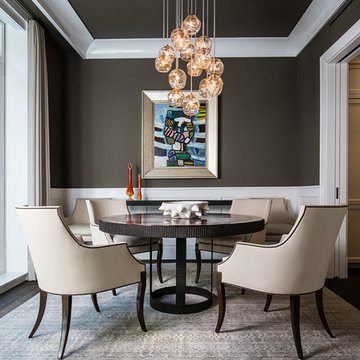
Morris Gindi
Modelo de comedor moderno de tamaño medio cerrado con paredes grises, moqueta y suelo gris
Modelo de comedor moderno de tamaño medio cerrado con paredes grises, moqueta y suelo gris
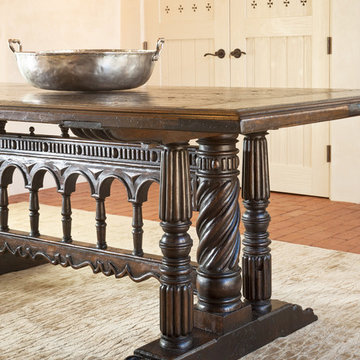
Foto de comedor de estilo americano de tamaño medio sin chimenea con moqueta
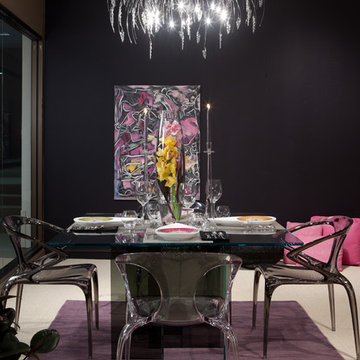
This contemporary dining area connects to the lower level family room. Color shouts from this space. The chandelier and artwork set this space apart. Roche Bobois acrylic dining chairs in crystal and smoke add dynamic style to this small gathering spot. Phot Credit: Beth Singer
10.412 fotos de comedores con suelo laminado y moqueta
8
