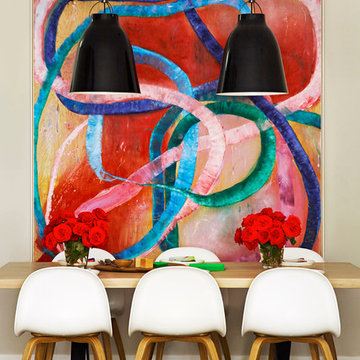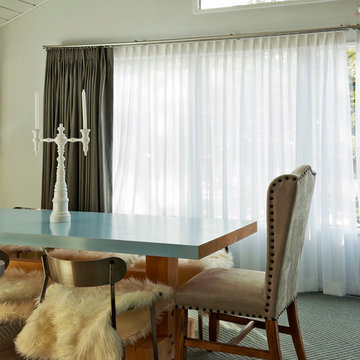10.412 fotos de comedores con suelo laminado y moqueta
Filtrar por
Presupuesto
Ordenar por:Popular hoy
81 - 100 de 10.412 fotos
Artículo 1 de 3

In this open floor plan we defined the dining room by added faux wainscoting. Then painted it Sherwin Williams Dovetail. The ceilings are also low in this home so we added a semi flush mount instead of a chandelier here.

A Nash terraced house in Regent's Park, London. Interior design by Gaye Gardner. Photography by Adam Butler
Imagen de comedor clásico grande con paredes azules, moqueta, todas las chimeneas, marco de chimenea de piedra y suelo violeta
Imagen de comedor clásico grande con paredes azules, moqueta, todas las chimeneas, marco de chimenea de piedra y suelo violeta
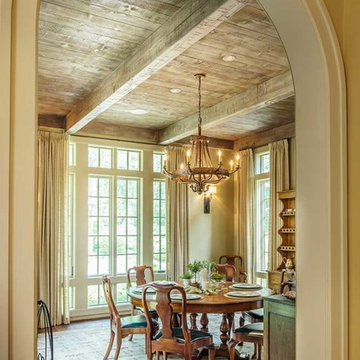
With architectural influences from the desert southwest, this new home is located on an unusually shaped site that’s surrounded by other residences. The project was designed to create a private, compound feeling to allow the home to tuck into the surrounding vegetation. As the new landscaping matures, the home will gradually become almost invisible–a hidden retreat in a densely populated area. After evaluating other cladding options to Integrity Ultrex fiberglass for the 37 windows, the choice became obvious. Integrity came out ahead when comparing performance, cost and timelines along with aesthetic considerations. Integrity’s desirable exterior color and availability of a wide variety of shapes, styles and configurations made the choice a simple one.
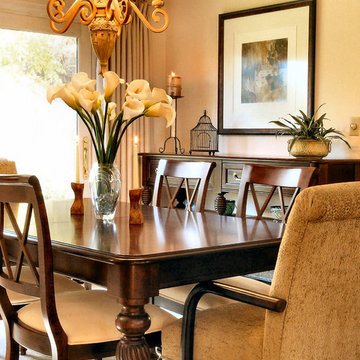
The formal dining room features a beautiful original watercolor and unique chandelier. The richly detailed walnut dining table and buffet are accented by wood framed side chairs and upholstered arm chairs.
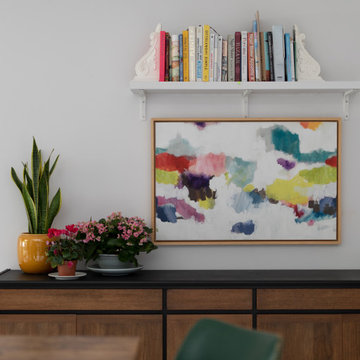
Soft colour palette to complement the industrial look and feel
Foto de comedor de cocina contemporáneo grande con paredes púrpuras, suelo laminado, suelo blanco y casetón
Foto de comedor de cocina contemporáneo grande con paredes púrpuras, suelo laminado, suelo blanco y casetón
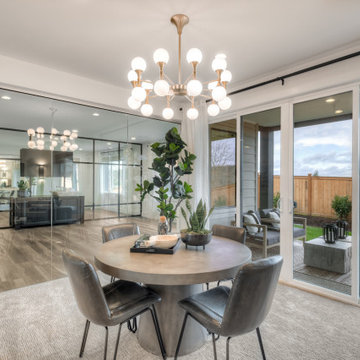
Modelo de comedor contemporáneo de tamaño medio con paredes blancas, moqueta y suelo gris
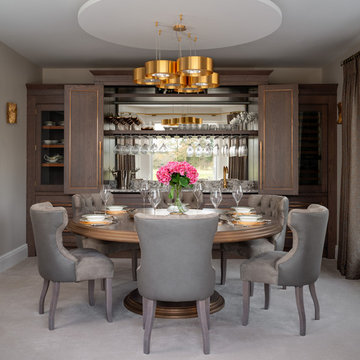
Imagen de comedor tradicional renovado de tamaño medio sin chimenea con paredes grises, moqueta y suelo gris
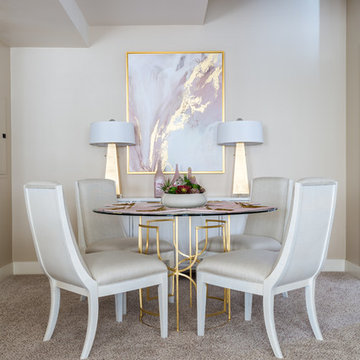
Diseño de comedor actual pequeño sin chimenea con paredes beige, moqueta y suelo beige
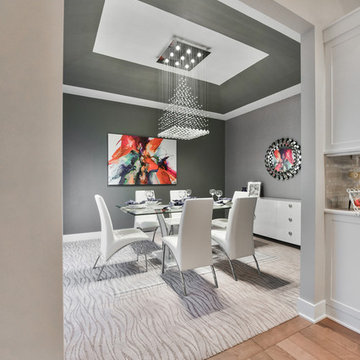
Foto de comedor tradicional renovado de tamaño medio cerrado sin chimenea con paredes grises, moqueta y suelo gris
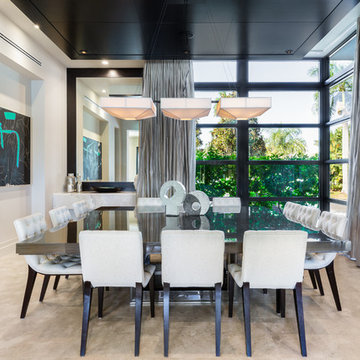
Diseño de comedor clásico renovado sin chimenea con paredes beige, moqueta, suelo beige y cortinas
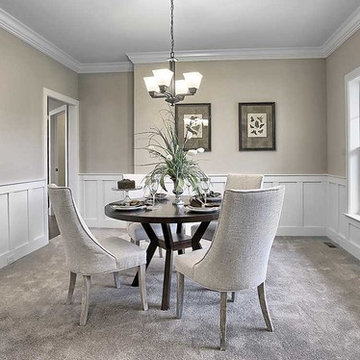
This 1-story home with welcoming front porch features an open space concept and designer details throughout. Beautiful hardwood flooring in the foyer flows to the great room, kitchen, and breakfast area. The study to the front of the home is accented by a cathedral ceiling and transom windows for additional sunlight. Adjacent to the study is an elegant dining room complete with craftsman style wainscoting and chair rail. The open kitchen features attractive cabinetry with crown molding, granite countertops, subway tile backsplash, a large island with breakfast bar counter, and slate finish appliances. The sunny breakfast area provides sliding glass door access to deck and backyard. The spacious great room is warmed by a gas fireplace complete with stone surround and colonial style trim detail that extends to the ceiling. The owner’s suite includes a private bathroom with 5’ tile shower, a custom double bowl vanity complete with center bench, and an expansive closet.
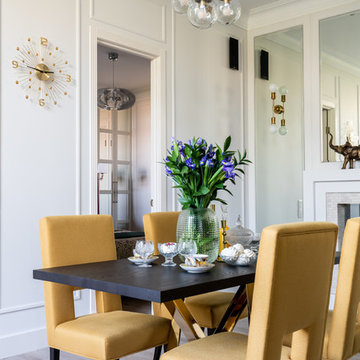
фотограф: Василий Буланов
Modelo de comedor clásico renovado grande con paredes blancas, suelo laminado, todas las chimeneas, marco de chimenea de baldosas y/o azulejos y suelo beige
Modelo de comedor clásico renovado grande con paredes blancas, suelo laminado, todas las chimeneas, marco de chimenea de baldosas y/o azulejos y suelo beige
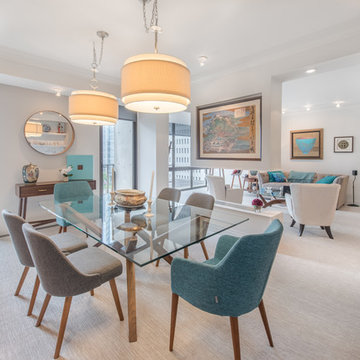
Rick Moll
Diseño de comedor actual abierto con paredes blancas, moqueta y suelo beige
Diseño de comedor actual abierto con paredes blancas, moqueta y suelo beige
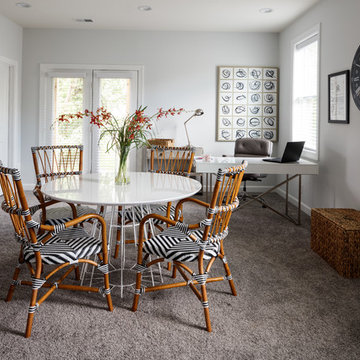
This terrace level rec room is a flexible space that can be used for kids' playroom, home office, hobby room. The connected full bath makes it perfect for guest quarters or a teen suite or mother-in-law apartment! Carpet is Portico Easy Street Fedora Grey. Wall color is Sherwin Williams Paint #7063 ‘Nebulous White’.
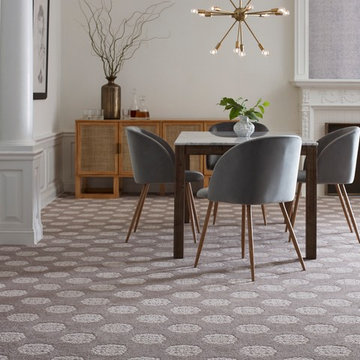
Imagen de comedor vintage de tamaño medio con moqueta, todas las chimeneas, marco de chimenea de ladrillo y suelo beige
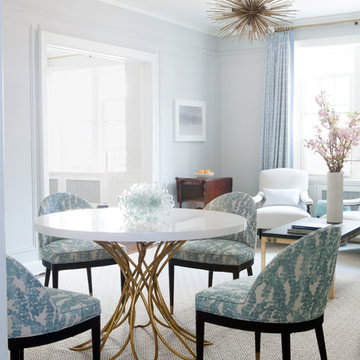
Diseño de comedor tradicional renovado abierto con paredes azules, moqueta y suelo beige
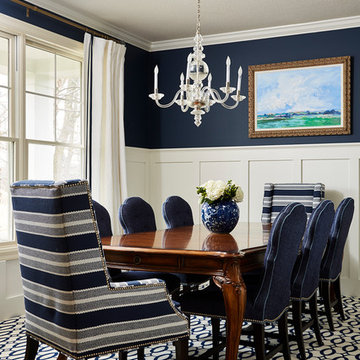
Alyssa Lee Photography
Foto de comedor clásico de tamaño medio cerrado con paredes azules, moqueta y suelo multicolor
Foto de comedor clásico de tamaño medio cerrado con paredes azules, moqueta y suelo multicolor
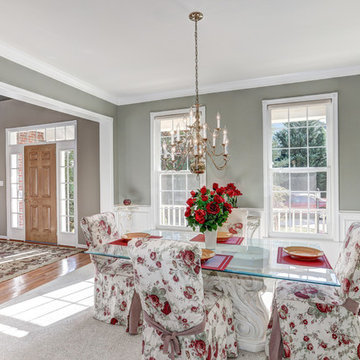
This house had bright yellow and orang walls when the homeowner decided to sell. Bruce & Tina Anderson/ REMAX, asked me to help the homeowner get this house updated and ready to put on the market for resale. Home At Last Decor gave the homeowner guidelines for paint color, furniture placement, and every detail about how to best stage the home within a modest budget. This house sold quickly and for a very good price! The paint color used were: Sherwin Williams 7507 Stone Lion + 7512 Pavilion Beige and Benjamin Moore 1495 October Mist
10.412 fotos de comedores con suelo laminado y moqueta
5
