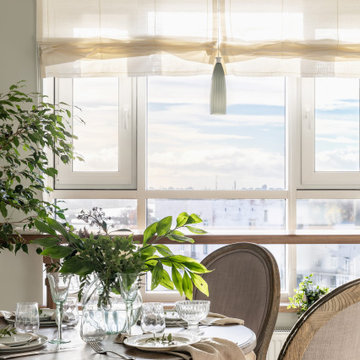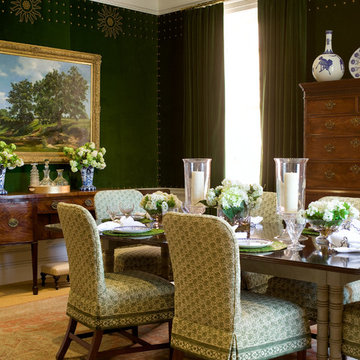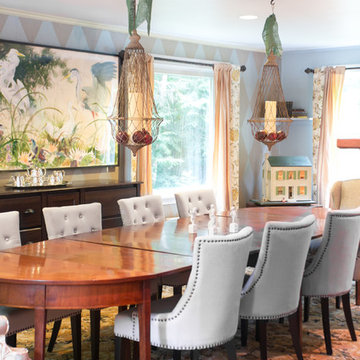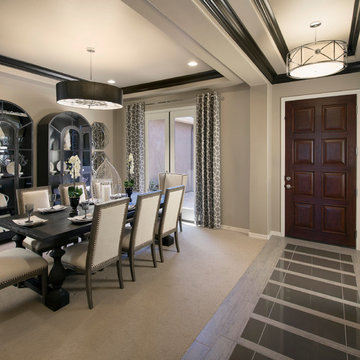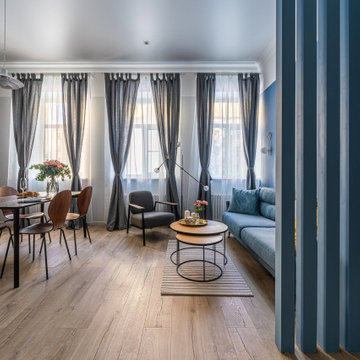10.412 fotos de comedores con suelo laminado y moqueta
Filtrar por
Presupuesto
Ordenar por:Popular hoy
61 - 80 de 10.412 fotos
Artículo 1 de 3
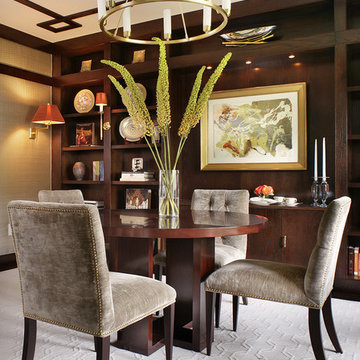
Classic design sensibility fuses with a touch of Zen in this ASID Award-winning dining room whose range of artisanal customizations beckons the eye to journey across its landscape. Bold horizontal elements reminiscent of Frank Lloyd Wright blend with expressive celebrations of dark color to reveal a sophisticated and subtle Asian influence. The artful intentionality of blended elements within the space gives rise to a sense of excitement and stillness, curiosity and ease. Commissioned by a discerning Japanese client with a love for the work of Frank Lloyd Wright, we created a uniquely elegant and functional environment that is equally inspiring when viewed from outside the room as when experienced within.
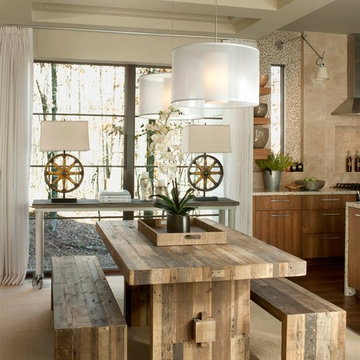
Photos copyright 2012 Scripps Network, LLC. Used with permission, all rights reserved.
Ejemplo de comedor de cocina tradicional renovado de tamaño medio sin chimenea con moqueta, paredes metalizadas y suelo beige
Ejemplo de comedor de cocina tradicional renovado de tamaño medio sin chimenea con moqueta, paredes metalizadas y suelo beige
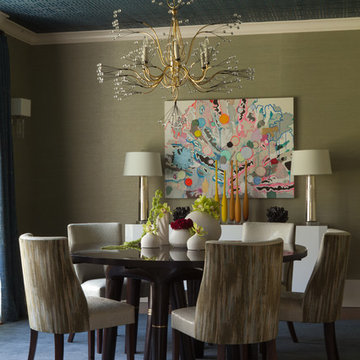
The Tony Duquette Splashing Water Chandelier makes a huge splash and impact and is the focal point of the dining room. The use of two different grasscloths adds texture to the entire space. F. Schumacher Greek Key ceiling wallpaper in an ink blue adds geometry and a two dimensional effect, offset by the subtle glam grasscloth from Philip Jeffries. It adds a bit of sparkle and glamor to the space.
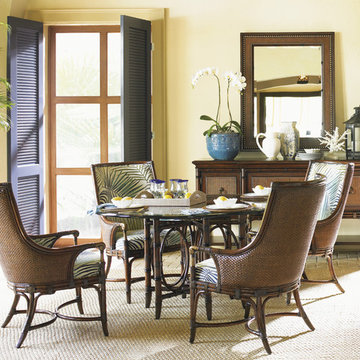
Bright dining space featuring Tommy Bahama Home furniture. Natural light and a warm color palette creates a sophisticated, yet comfortable space.
Diseño de comedor de cocina tropical de tamaño medio con paredes amarillas y moqueta
Diseño de comedor de cocina tropical de tamaño medio con paredes amarillas y moqueta
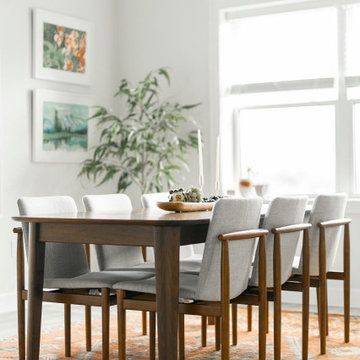
Diseño de comedor de cocina vintage de tamaño medio con paredes grises, suelo laminado y suelo gris

Modelo de comedor actual pequeño con con oficina, paredes blancas, suelo laminado y suelo marrón
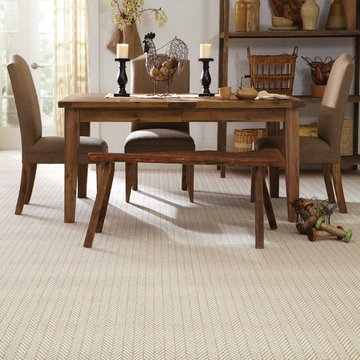
Ejemplo de comedor clásico de tamaño medio sin chimenea con paredes blancas y moqueta
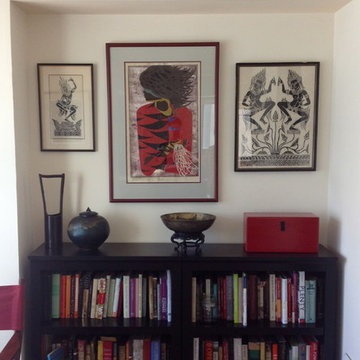
This renter was moving into a one bedroom apartment from a family home. As such, many areas are multi-use spaces. This room functions as both a dining room and work space, where the client writes. This nook provided storage space as well as an opportunity for the client to express her personal style.
By placing these low bookcases side-by-side, we created both housing for books as well as a surface which can be used as a sideboard when entertaining. We culled from the clients art collection some of her favorite pieces and displayed them together in a dynamic collection. Using strong pieces such as these takes advantage of the neutral wall color (which the client is not allowed to alter) by using it as a blank backdrop. The red box is decorative and functional, housing the clients go-to office supplies such as pens, pencils, notepaper, etc.
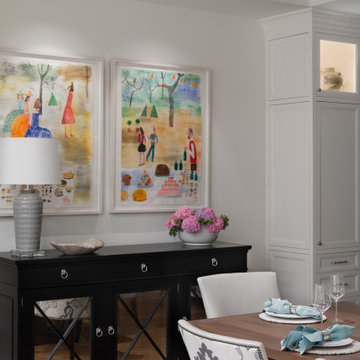
Fulfilling a vision of the future to gather an expanding family, the open home is designed for multi-generational use, while also supporting the everyday lifestyle of the two homeowners. The home is flush with natural light and expansive views of the landscape in an established Wisconsin village. Charming European homes, rich with interesting details and fine millwork, inspired the design for the Modern European Residence. The theming is rooted in historical European style, but modernized through simple architectural shapes and clean lines that steer focus to the beautifully aligned details. Ceiling beams, wallpaper treatments, rugs and furnishings create definition to each space, and fabrics and patterns stand out as visual interest and subtle additions of color. A brighter look is achieved through a clean neutral color palette of quality natural materials in warm whites and lighter woods, contrasting with color and patterned elements. The transitional background creates a modern twist on a traditional home that delivers the desired formal house with comfortable elegance.
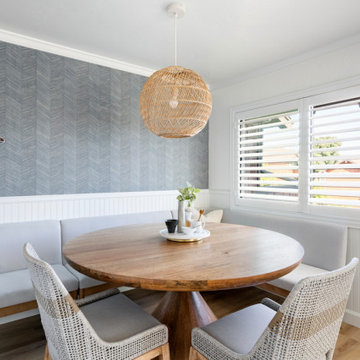
Imagen de comedor de cocina marinero pequeño con paredes azules, suelo laminado y papel pintado
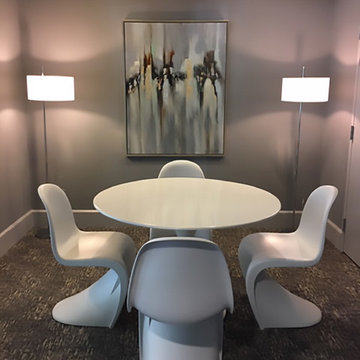
I designed and produced this small conference room for The Potomac Place Condominium in Washington, DC.
Ejemplo de comedor contemporáneo de tamaño medio cerrado con paredes grises, moqueta y suelo gris
Ejemplo de comedor contemporáneo de tamaño medio cerrado con paredes grises, moqueta y suelo gris
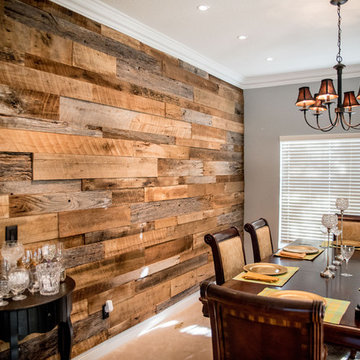
Foto de comedor rural de tamaño medio abierto sin chimenea con paredes grises y moqueta
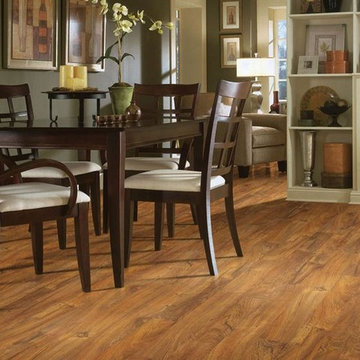
Ejemplo de comedor clásico de tamaño medio cerrado sin chimenea con suelo laminado, suelo marrón y paredes verdes
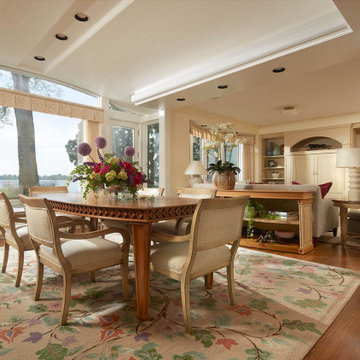
LiLu’s most recent work with these long-time clients was to freshen up significant spaces in their Minneapolis home. Staying true to our original concept of creating a traditional, welcoming, and comfortable retreat, these homeowners have expanded on their love for living and entertaining in a sophisticated, yet casual style.
------
The guest room was updated to be more inviting for returning adult children and their spouses. Previous furnishings were replaced with nightstands and a large, custom bed that more closely complement the sophisticated feel of the rest of the home.
----
Project designed by Minneapolis interior design studio LiLu Interiors. They serve the Minneapolis-St. Paul area including Wayzata, Edina, and Rochester, and they travel to the far-flung destinations that their upscale clientele own second homes in.
------
For more about LiLu Interiors, click here: https://www.liluinteriors.com/
------
To learn more about this project, click here:
https://www.liluinteriors.com/blog/portfolio-items/timeless-treasure-guest-bedroom/
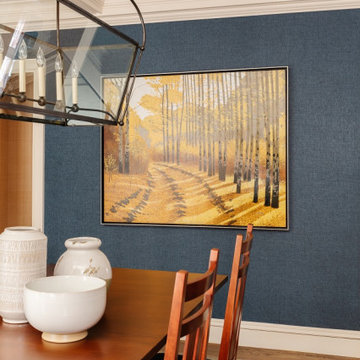
Modelo de comedor de cocina clásico sin chimenea con paredes azules, moqueta, suelo rojo y papel pintado
10.412 fotos de comedores con suelo laminado y moqueta
4
