210 fotos de comedores con suelo de madera oscura y panelado
Filtrar por
Presupuesto
Ordenar por:Popular hoy
61 - 80 de 210 fotos
Artículo 1 de 3
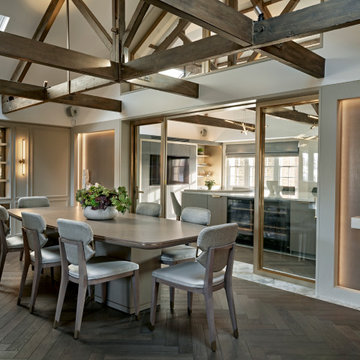
Foto de comedor abovedado tradicional renovado cerrado sin chimenea con paredes grises, suelo de madera oscura, vigas vistas y panelado
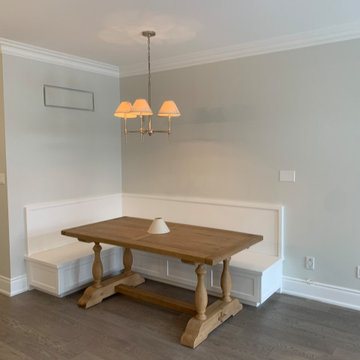
Imagen de comedor clásico renovado de tamaño medio con con oficina, paredes grises, suelo de madera oscura, suelo gris y panelado
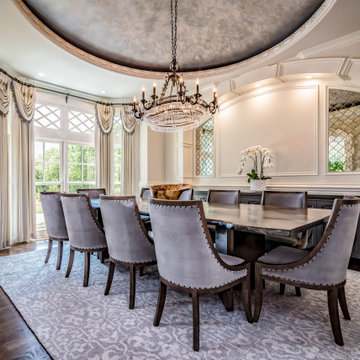
Imagen de comedor mediterráneo cerrado sin chimenea con paredes beige, suelo de madera oscura, suelo marrón, bandeja, panelado y boiserie
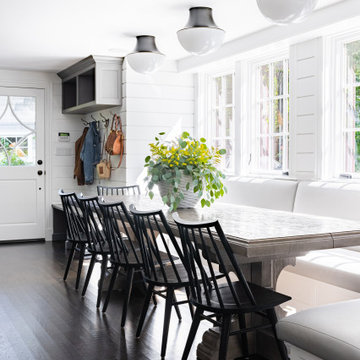
Modelo de comedor tradicional renovado con paredes blancas, suelo de madera oscura, suelo marrón y panelado
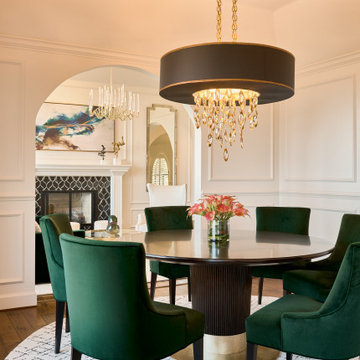
Foto de comedor actual de tamaño medio con paredes blancas, suelo de madera oscura y panelado
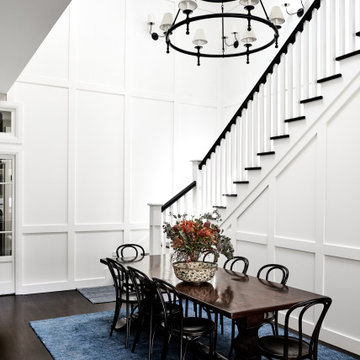
Diseño de comedor clásico grande con paredes blancas, suelo de madera oscura y panelado
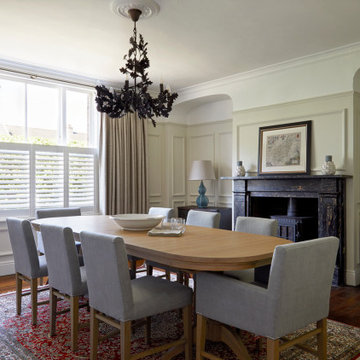
Large formal dining room with bespoke paneling and original wooden flooring
Imagen de comedor tradicional grande cerrado con paredes beige, suelo de madera oscura, estufa de leña, marco de chimenea de piedra y panelado
Imagen de comedor tradicional grande cerrado con paredes beige, suelo de madera oscura, estufa de leña, marco de chimenea de piedra y panelado
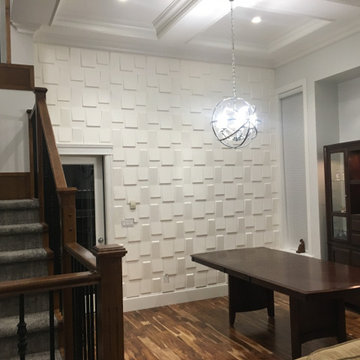
This Farmhouse style living was keen to redefine luxury in their living room. InterioMasters wall-coverings added the ultimate WOW factor to their wall.
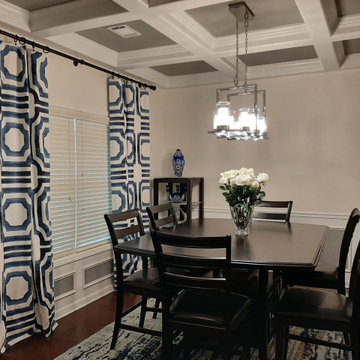
The client wanted to change the color scheme and punch up the style with accessories such as curtains, rugs, and flowers. The couple had the entire downstairs painted and installed new light fixtures throughout.

This young family began working with us after struggling with their previous contractor. They were over budget and not achieving what they really needed with the addition they were proposing. Rather than extend the existing footprint of their house as had been suggested, we proposed completely changing the orientation of their separate kitchen, living room, dining room, and sunroom and opening it all up to an open floor plan. By changing the configuration of doors and windows to better suit the new layout and sight lines, we were able to improve the views of their beautiful backyard and increase the natural light allowed into the spaces. We raised the floor in the sunroom to allow for a level cohesive floor throughout the areas. Their extended kitchen now has a nice sitting area within the kitchen to allow for conversation with friends and family during meal prep and entertaining. The sitting area opens to a full dining room with built in buffet and hutch that functions as a serving station. Conscious thought was given that all “permanent” selections such as cabinetry and countertops were designed to suit the masses, with a splash of this homeowner’s individual style in the double herringbone soft gray tile of the backsplash, the mitred edge of the island countertop, and the mixture of metals in the plumbing and lighting fixtures. Careful consideration was given to the function of each cabinet and organization and storage was maximized. This family is now able to entertain their extended family with seating for 18 and not only enjoy entertaining in a space that feels open and inviting, but also enjoy sitting down as a family for the simple pleasure of supper together.
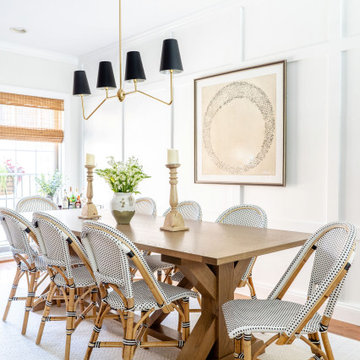
Ejemplo de comedor clásico renovado con paredes blancas, suelo de madera oscura, suelo marrón y panelado
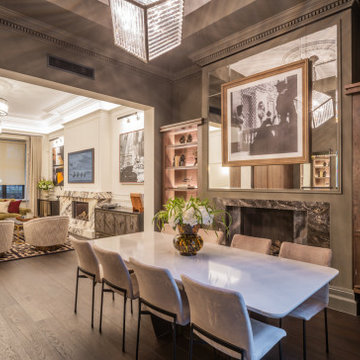
Wall colour: Grey Moss #234 by Little Greene | Chandelier is the large Rex pendant by Timothy Oulton | Joinery by Luxe Projects London
Diseño de comedor tradicional grande abierto con paredes grises, suelo de madera oscura, chimeneas suspendidas, marco de chimenea de piedra, suelo marrón, casetón, panelado y cortinas
Diseño de comedor tradicional grande abierto con paredes grises, suelo de madera oscura, chimeneas suspendidas, marco de chimenea de piedra, suelo marrón, casetón, panelado y cortinas
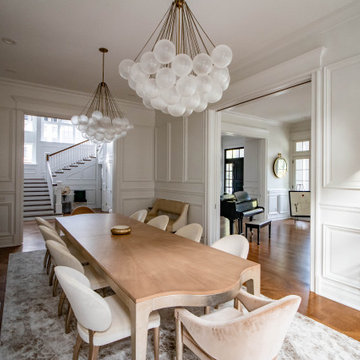
Foto de comedor clásico grande cerrado con paredes blancas, suelo de madera oscura, todas las chimeneas, marco de chimenea de yeso y panelado
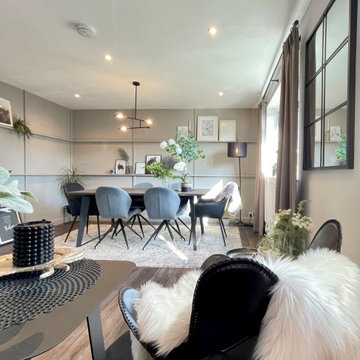
This open dining room was created from taking down the wall between the old living room and bedroom and creating an open plan dining - living room. The bedroom was moved to the loft, leaving amazing space for 8 -10 seating dinner.
This was a modern design using greys, whites and pastel blue colour scheme, that has been lifted up with black and gold accessories. We incorporated different types of wood and green faux plants for an organic and natural feel.
Features are: straight lines of miniature wall shelves, that are blending into the interior rather being a focal point, a corner cocktail cabinet with wood lines and a black crittall mirror, all complementing each other in one harmonious modern and sleek design.
We used a different colour on two walls with shelves and the rest of the room was painted in light grey. This the way the dining area became optically divided from the rest of the space hover still bleeding well with the rest of the space.
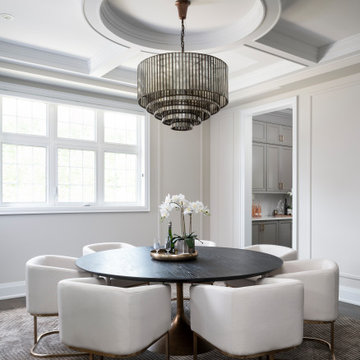
The formal dining room.
Diseño de comedor de cocina tradicional renovado grande con paredes blancas, suelo de madera oscura, suelo marrón, bandeja y panelado
Diseño de comedor de cocina tradicional renovado grande con paredes blancas, suelo de madera oscura, suelo marrón, bandeja y panelado
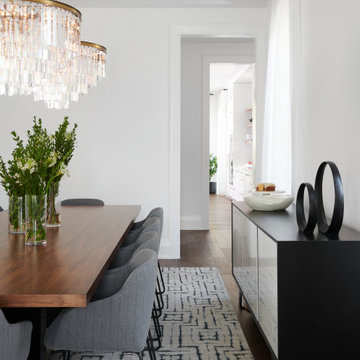
Modelo de comedor de cocina contemporáneo grande con paredes blancas, suelo de madera oscura, suelo marrón, bandeja y panelado
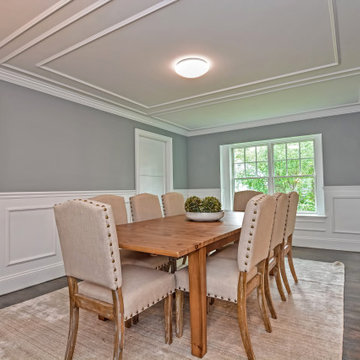
Furniture provided by others. Dining room wall paneling in white semi gloss with dark gray walls. Ceiling paneling details. Pocket doors. Hardwood floor stained dark gray.
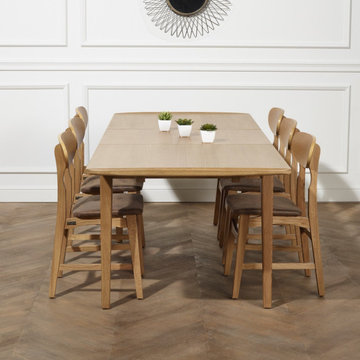
The DALHIA Dining Table
The sleek edges of this oak dining table ooze style. Inspired by mid-century design, with its single central extension, the table comfortably seats 6 to 8 people. The DALHIA dining table has been created from solid oak and veneer, and hand-finished by our experienced craftsmen.
Features of the DALHIA dining table:
-seats 6 to 8 people
-1 single central extension
-mid-century design
-made of oak and veneer
-hand finished with a protective coating
-matching items available
Colour: Natural Oak
Dimensions and weight:
Width: 90 cm
Length without extension: 160 cm
Length with extension: 220 cm
Length of extension: 60 cm
Height: 75 cm
Weight: 50 kg
Delivery details:
-For self-assembly - Assembly instructions and fittings are included
-Arrives in 1 parcel(s)
-Parcel 1: L 172 cm x W 98 cm x H 18.5 cm
-Total weight of parcel(s): 51.4 kg
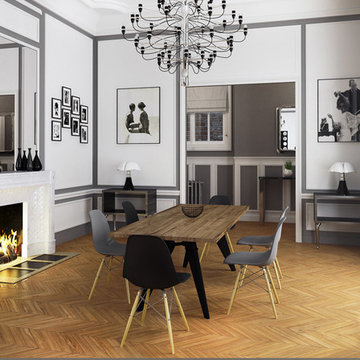
karine perez
http://www.karineperez.com
Imagen de comedor actual grande con paredes grises, suelo marrón, con oficina, suelo de madera oscura, estufa de leña, marco de chimenea de hormigón, machihembrado y panelado
Imagen de comedor actual grande con paredes grises, suelo marrón, con oficina, suelo de madera oscura, estufa de leña, marco de chimenea de hormigón, machihembrado y panelado
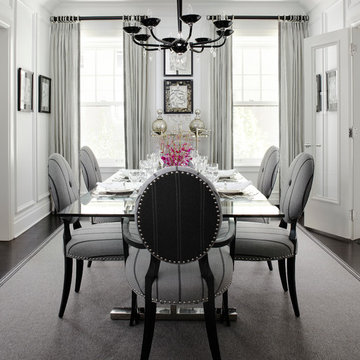
Werner Straube Photography
Foto de comedor blanco tradicional renovado de tamaño medio cerrado con paredes blancas, suelo de madera oscura, suelo marrón y panelado
Foto de comedor blanco tradicional renovado de tamaño medio cerrado con paredes blancas, suelo de madera oscura, suelo marrón y panelado
210 fotos de comedores con suelo de madera oscura y panelado
4