210 fotos de comedores con suelo de madera oscura y panelado
Filtrar por
Presupuesto
Ordenar por:Popular hoy
21 - 40 de 210 fotos
Artículo 1 de 3

This young family began working with us after struggling with their previous contractor. They were over budget and not achieving what they really needed with the addition they were proposing. Rather than extend the existing footprint of their house as had been suggested, we proposed completely changing the orientation of their separate kitchen, living room, dining room, and sunroom and opening it all up to an open floor plan. By changing the configuration of doors and windows to better suit the new layout and sight lines, we were able to improve the views of their beautiful backyard and increase the natural light allowed into the spaces. We raised the floor in the sunroom to allow for a level cohesive floor throughout the areas. Their extended kitchen now has a nice sitting area within the kitchen to allow for conversation with friends and family during meal prep and entertaining. The sitting area opens to a full dining room with built in buffet and hutch that functions as a serving station. Conscious thought was given that all “permanent” selections such as cabinetry and countertops were designed to suit the masses, with a splash of this homeowner’s individual style in the double herringbone soft gray tile of the backsplash, the mitred edge of the island countertop, and the mixture of metals in the plumbing and lighting fixtures. Careful consideration was given to the function of each cabinet and organization and storage was maximized. This family is now able to entertain their extended family with seating for 18 and not only enjoy entertaining in a space that feels open and inviting, but also enjoy sitting down as a family for the simple pleasure of supper together.

Our design team listened carefully to our clients' wish list. They had a vision of a cozy rustic mountain cabin type master suite retreat. The rustic beams and hardwood floors complement the neutral tones of the walls and trim. Walking into the new primary bathroom gives the same calmness with the colors and materials used in the design.
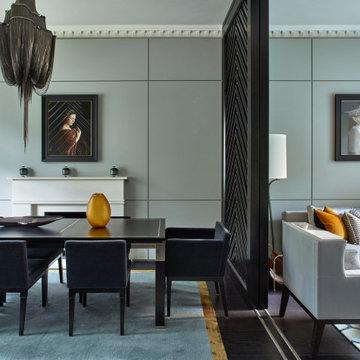
Foto de comedor contemporáneo con paredes grises, suelo de madera oscura, todas las chimeneas, suelo marrón y panelado
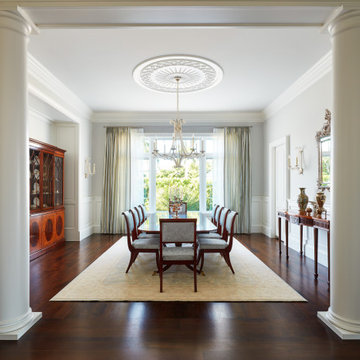
Foto de comedor clásico con paredes blancas, suelo de madera oscura, suelo marrón y panelado
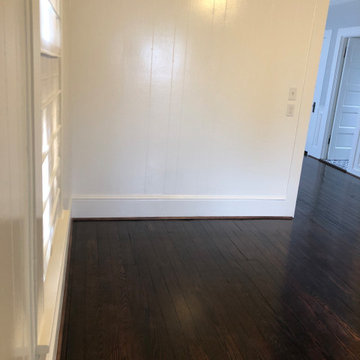
1932 Craftsman Renovation included floors, walls, original windows and doors
Modelo de comedor de cocina de estilo americano de tamaño medio con paredes blancas, suelo de madera oscura, suelo marrón y panelado
Modelo de comedor de cocina de estilo americano de tamaño medio con paredes blancas, suelo de madera oscura, suelo marrón y panelado
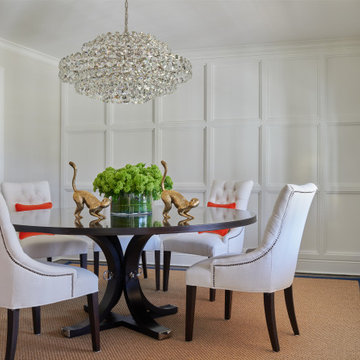
Foto de comedor clásico renovado con paredes blancas, suelo de madera oscura, suelo marrón y panelado
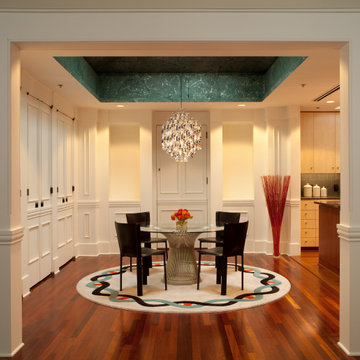
Ejemplo de comedor actual de tamaño medio cerrado sin chimenea con paredes blancas, suelo de madera oscura, suelo marrón, bandeja y panelado
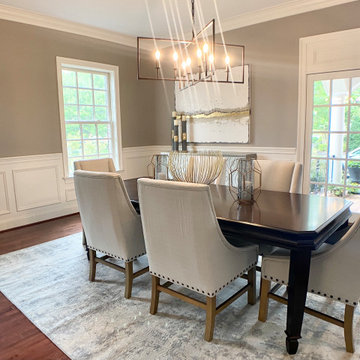
This formal dining room is given a fresh look with a modern chandelier.
Diseño de comedor clásico renovado grande cerrado sin chimenea con paredes grises, suelo de madera oscura, suelo marrón y panelado
Diseño de comedor clásico renovado grande cerrado sin chimenea con paredes grises, suelo de madera oscura, suelo marrón y panelado
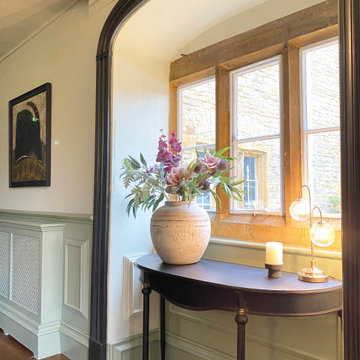
This luxurious dining room had a great transformation. The table and sideboard had to stay, everything else has been changed.
Diseño de comedor contemporáneo grande con paredes verdes, suelo de madera oscura, estufa de leña, marco de chimenea de madera, suelo marrón, vigas vistas y panelado
Diseño de comedor contemporáneo grande con paredes verdes, suelo de madera oscura, estufa de leña, marco de chimenea de madera, suelo marrón, vigas vistas y panelado
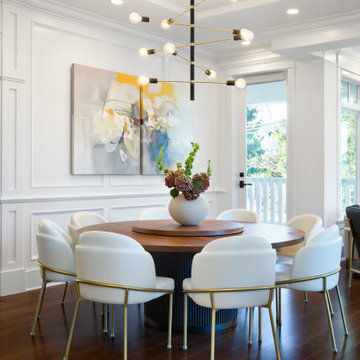
Ejemplo de comedor clásico renovado con paredes blancas, suelo de madera oscura, suelo marrón y panelado
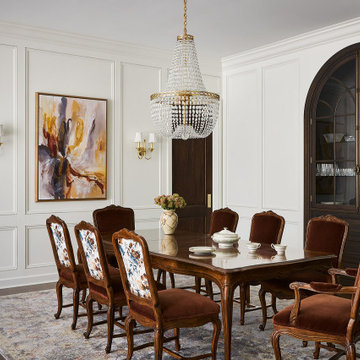
Foto de comedor clásico cerrado con paredes blancas, suelo de madera oscura, suelo marrón y panelado
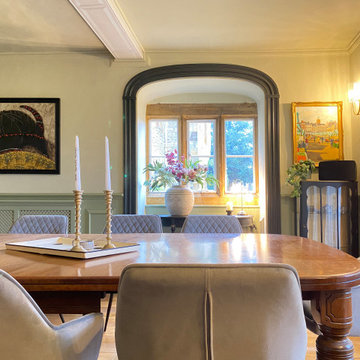
This luxurious dining room had a great transformation. The table and sideboard had to stay, everything else has been changed.
Foto de comedor contemporáneo grande con paredes verdes, suelo de madera oscura, estufa de leña, marco de chimenea de madera, suelo marrón, vigas vistas y panelado
Foto de comedor contemporáneo grande con paredes verdes, suelo de madera oscura, estufa de leña, marco de chimenea de madera, suelo marrón, vigas vistas y panelado
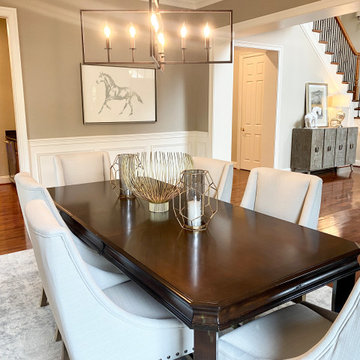
This formal dining room is given a fresh look with a modern chandelier.
Imagen de comedor clásico renovado grande cerrado sin chimenea con paredes grises, suelo de madera oscura, suelo marrón y panelado
Imagen de comedor clásico renovado grande cerrado sin chimenea con paredes grises, suelo de madera oscura, suelo marrón y panelado
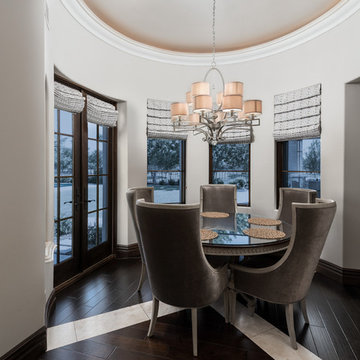
Dining room with double entry doors and custom window treatments.
Modelo de comedor mediterráneo extra grande abierto sin chimenea con paredes multicolor, suelo de madera oscura, suelo multicolor, bandeja y panelado
Modelo de comedor mediterráneo extra grande abierto sin chimenea con paredes multicolor, suelo de madera oscura, suelo multicolor, bandeja y panelado

Ejemplo de comedor clásico renovado de tamaño medio con con oficina, paredes blancas, suelo de madera oscura, suelo marrón y panelado
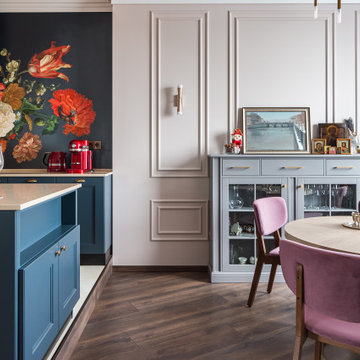
Diseño de comedor clásico con paredes rosas, suelo de madera oscura, suelo marrón y panelado
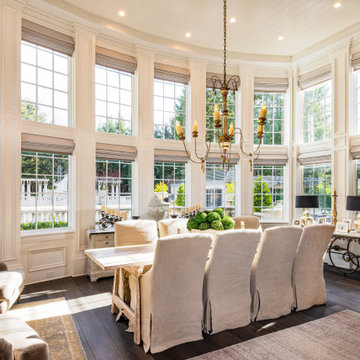
An informal Dining room serves as the kitchen nook. Tall ceilings transition through the kitchen and family rooms. Outside is an expansive pool patio and outdoor pavilion
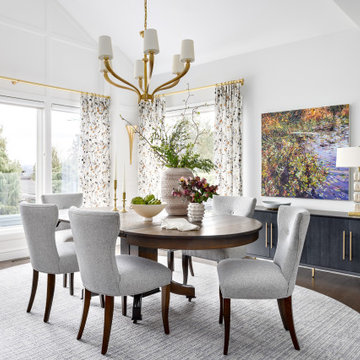
This active couple with three adult boys loves to travel and visit family throughout Western Canada. They hired us for a main floor renovation that would transform their home, making it more functional, conducive to entertaining, and reflective of their interests.
In the kitchen, we chose to keep the layout and update the cabinetry and surface finishes to revive the look. To accommodate large gatherings, we created an in-kitchen dining area, updated the living and dining room, and expanded the family room, as well.
In each of these spaces, we incorporated durable custom furnishings, architectural details, and unique accessories that reflect this well-traveled couple’s inspiring story.

Grand view from the Dining Room with tray ceiling and columns with stone bases,
Ejemplo de comedor de cocina grande sin chimenea con paredes grises, suelo de madera oscura, suelo marrón, bandeja, panelado y boiserie
Ejemplo de comedor de cocina grande sin chimenea con paredes grises, suelo de madera oscura, suelo marrón, bandeja, panelado y boiserie
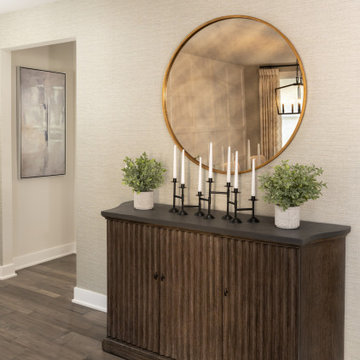
We took a new home build that was a shell and created a livable open concept space for this family of four to enjoy for years to come. The white kitchen mixed with grey island and dark floors was the start of the palette. We added in wall paneling, wallpaper, large lighting fixtures, window treatments, are rugs and neutrals fabrics so everything can be intermixed throughout the house.
210 fotos de comedores con suelo de madera oscura y panelado
2