210 fotos de comedores con suelo de madera oscura y panelado
Filtrar por
Presupuesto
Ordenar por:Popular hoy
41 - 60 de 210 fotos
Artículo 1 de 3
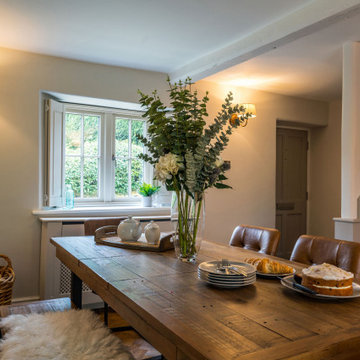
Modelo de comedor campestre de tamaño medio con paredes grises, suelo de madera oscura, chimenea de doble cara, marco de chimenea de yeso, suelo marrón y panelado

Dining room
Modelo de comedor ecléctico grande con paredes azules, suelo de madera oscura, todas las chimeneas, marco de chimenea de piedra, suelo marrón, papel pintado y panelado
Modelo de comedor ecléctico grande con paredes azules, suelo de madera oscura, todas las chimeneas, marco de chimenea de piedra, suelo marrón, papel pintado y panelado

Our design team listened carefully to our clients' wish list. They had a vision of a cozy rustic mountain cabin type master suite retreat. The rustic beams and hardwood floors complement the neutral tones of the walls and trim. Walking into the new primary bathroom gives the same calmness with the colors and materials used in the design.
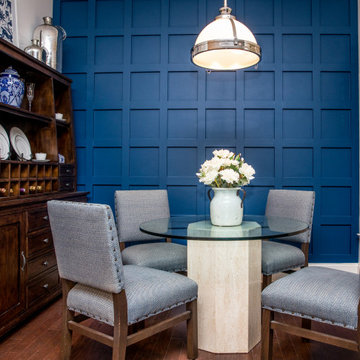
Beautiful judges panel in SW Royal Blue lacquer based paint with pottery and nickel accents in this stunning dining room.
Ejemplo de comedor de estilo de casa de campo de tamaño medio con con oficina, paredes azules, suelo de madera oscura, suelo marrón y panelado
Ejemplo de comedor de estilo de casa de campo de tamaño medio con con oficina, paredes azules, suelo de madera oscura, suelo marrón y panelado
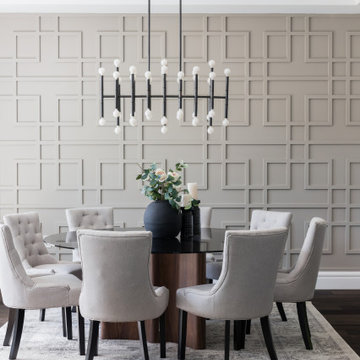
Foto de comedor clásico renovado de tamaño medio cerrado con paredes beige, suelo de madera oscura, suelo marrón, bandeja y panelado
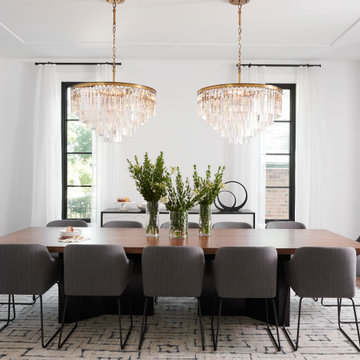
Diseño de comedor de cocina actual grande con paredes blancas, suelo de madera oscura, suelo marrón, bandeja y panelado
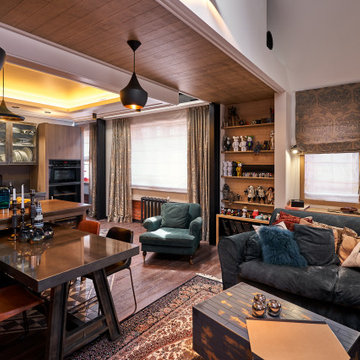
Diseño de comedor de cocina urbano de tamaño medio con bandeja, paredes blancas, suelo de madera oscura, suelo marrón y panelado
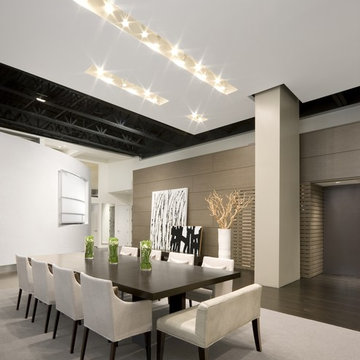
Contemporary dining room furniture and modern wood paneling in a modern Boston loft space.
John Horner Photography
Imagen de comedor contemporáneo grande abierto con paredes beige, suelo de madera oscura, suelo marrón, vigas vistas y panelado
Imagen de comedor contemporáneo grande abierto con paredes beige, suelo de madera oscura, suelo marrón, vigas vistas y panelado
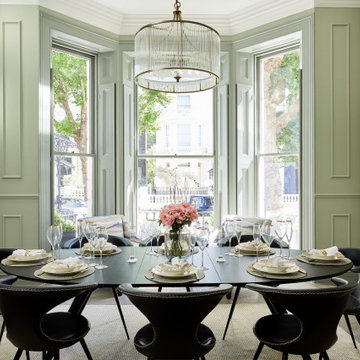
Modelo de comedor clásico renovado grande cerrado con paredes verdes, suelo de madera oscura, suelo marrón y panelado
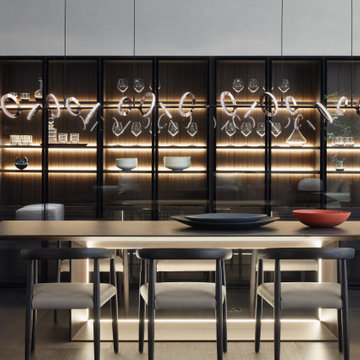
Modern dining room with built-in wine cabinets is a good option for any contemporary style loft or flat.
Foto de comedor de cocina actual grande sin chimenea con paredes grises, suelo de madera oscura, suelo gris, madera y panelado
Foto de comedor de cocina actual grande sin chimenea con paredes grises, suelo de madera oscura, suelo gris, madera y panelado
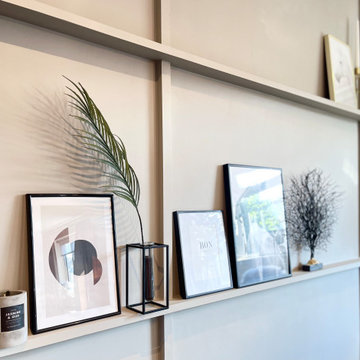
This open dining room was created from taking down the wall between the old living room and bedroom and creating an open plan dining - living room. The bedroom was moved to the loft, leaving amazing space for 8 -10 seating dinner.
This was a modern design using greys, whites and pastel blue colour scheme, that has been lifted up with black and gold accessories. We incorporated different types of wood and green faux plants for an organic and natural feel.
Features are: straight lines of miniature wall shelves, that are blending into the interior rather being a focal point, a corner cocktail cabinet with wood lines and a black crittall mirror, all complementing each other in one harmonious modern and sleek design.
We used a different colour on two walls with shelves and the rest of the room was painted in light grey. This the way the dining area became optically divided from the rest of the space hover still bleeding well with the rest of the space.
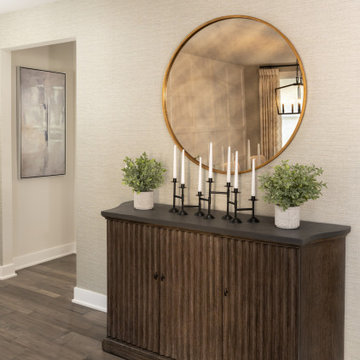
We took a new home build that was a shell and created a livable open concept space for this family of four to enjoy for years to come. The white kitchen mixed with grey island and dark floors was the start of the palette. We added in wall paneling, wallpaper, large lighting fixtures, window treatments, are rugs and neutrals fabrics so everything can be intermixed throughout the house.
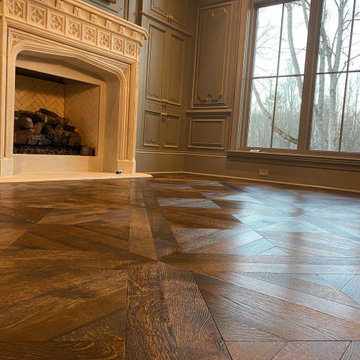
Handcut french parquet floors, installed, sanded wirebrushed and oiled with hardwax oil
Imagen de comedor clásico de tamaño medio abierto con paredes metalizadas, suelo de madera oscura, todas las chimeneas, marco de chimenea de hormigón, bandeja y panelado
Imagen de comedor clásico de tamaño medio abierto con paredes metalizadas, suelo de madera oscura, todas las chimeneas, marco de chimenea de hormigón, bandeja y panelado
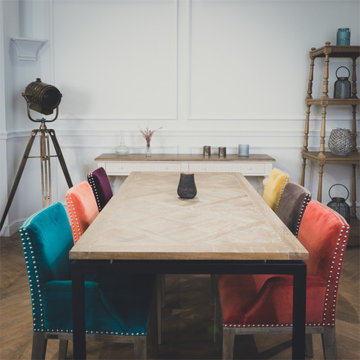
The ZAZIE Dining Table - Rectangle
With its sturdy metal legs, we have designed this functional dining table with an industrial edge. It seats up to eight people. The tabletop itself is made from high-quality solid oak veneers in a striking parquet pattern.
Features of the ZAZIE dining table:
- industrial design
- seats up to 8 people
- made from oak, veneer and metal
Base Colour: Black
Top Colour: Burnished Oak
Dimensions and weight:
Depth: 90 cm
Length: 200 cm
Height: 78 cm
Weight: 52 kg
Delivery details:
-For self-assembly - Assembly instructions and fittings are included
-Arrives in 1 parcel(s)
-Parcel 1: L 217 cm x D 97 cm x H 19 cm
-Total weight of parcel(s): 57 kg
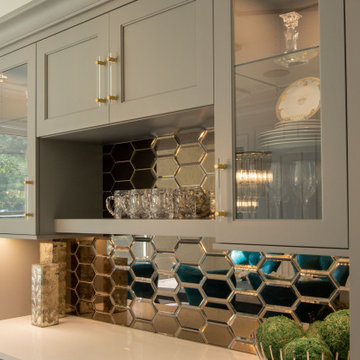
This young family began working with us after struggling with their previous contractor. They were over budget and not achieving what they really needed with the addition they were proposing. Rather than extend the existing footprint of their house as had been suggested, we proposed completely changing the orientation of their separate kitchen, living room, dining room, and sunroom and opening it all up to an open floor plan. By changing the configuration of doors and windows to better suit the new layout and sight lines, we were able to improve the views of their beautiful backyard and increase the natural light allowed into the spaces. We raised the floor in the sunroom to allow for a level cohesive floor throughout the areas. Their extended kitchen now has a nice sitting area within the kitchen to allow for conversation with friends and family during meal prep and entertaining. The sitting area opens to a full dining room with built in buffet and hutch that functions as a serving station. Conscious thought was given that all “permanent” selections such as cabinetry and countertops were designed to suit the masses, with a splash of this homeowner’s individual style in the double herringbone soft gray tile of the backsplash, the mitred edge of the island countertop, and the mixture of metals in the plumbing and lighting fixtures. Careful consideration was given to the function of each cabinet and organization and storage was maximized. This family is now able to entertain their extended family with seating for 18 and not only enjoy entertaining in a space that feels open and inviting, but also enjoy sitting down as a family for the simple pleasure of supper together.
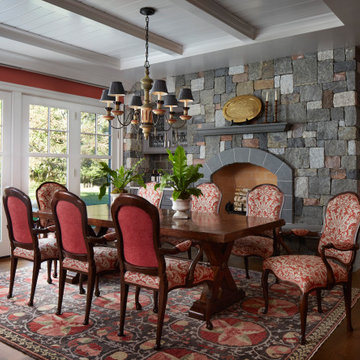
Diseño de comedor de cocina clásico con suelo de madera oscura, chimenea de doble cara, marco de chimenea de piedra, suelo marrón, bandeja, panelado y paredes rosas
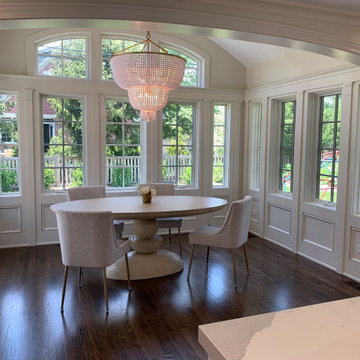
Informal Dining / Garden Rm
Diseño de comedor de cocina abovedado tradicional renovado de tamaño medio con paredes blancas, suelo de madera oscura, suelo marrón y panelado
Diseño de comedor de cocina abovedado tradicional renovado de tamaño medio con paredes blancas, suelo de madera oscura, suelo marrón y panelado

Werner Straube Photography
Imagen de comedor de cocina blanco tradicional renovado de tamaño medio con paredes blancas, suelo de madera oscura, suelo marrón, bandeja y panelado
Imagen de comedor de cocina blanco tradicional renovado de tamaño medio con paredes blancas, suelo de madera oscura, suelo marrón, bandeja y panelado
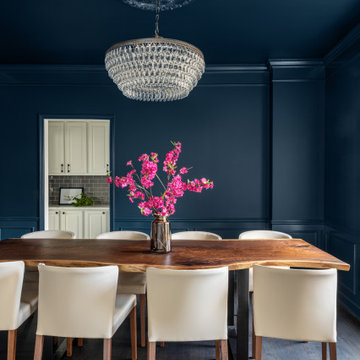
Ejemplo de comedor clásico renovado de tamaño medio cerrado con paredes azules, suelo de madera oscura, suelo gris y panelado
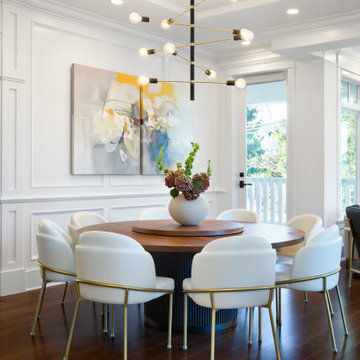
Ejemplo de comedor clásico renovado con paredes blancas, suelo de madera oscura, suelo marrón y panelado
210 fotos de comedores con suelo de madera oscura y panelado
3