924 fotos de comedores con suelo de baldosas de porcelana
Filtrar por
Presupuesto
Ordenar por:Popular hoy
101 - 120 de 924 fotos
Artículo 1 de 3
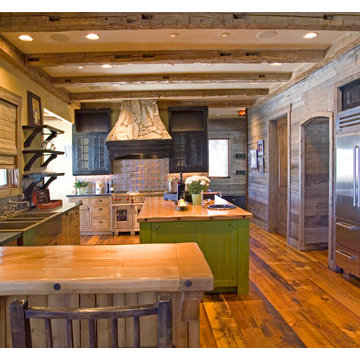
Luxury Breakfast Nooks by Fratantoni Luxury Estates
For more inspiring hallway designs follow us on Facebook, Pinterest, Twitter and Instagram!!
Imagen de comedor de cocina clásico extra grande sin chimenea con paredes beige y suelo de baldosas de porcelana
Imagen de comedor de cocina clásico extra grande sin chimenea con paredes beige y suelo de baldosas de porcelana
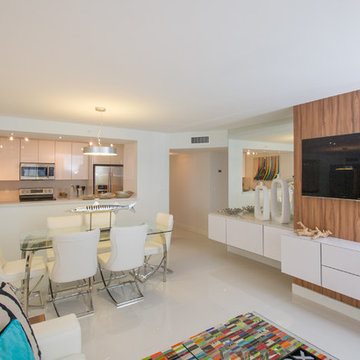
A Waylett Photography
Imagen de comedor de cocina moderno pequeño sin chimenea con paredes blancas, suelo de baldosas de porcelana y suelo blanco
Imagen de comedor de cocina moderno pequeño sin chimenea con paredes blancas, suelo de baldosas de porcelana y suelo blanco
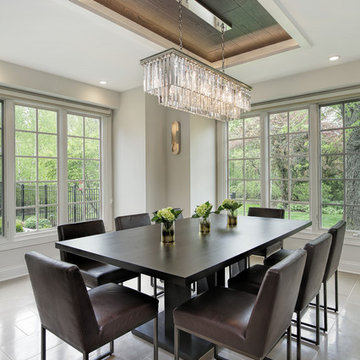
Eating Area
Diseño de comedor minimalista extra grande abierto con suelo de baldosas de porcelana y suelo beige
Diseño de comedor minimalista extra grande abierto con suelo de baldosas de porcelana y suelo beige
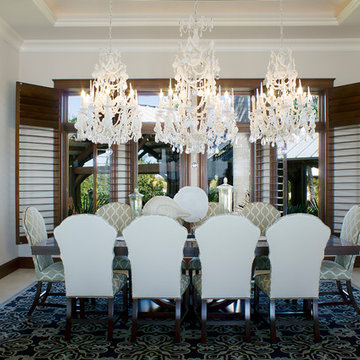
The shell and crystal chandeliers pay homage to the sea.
Odd Duck Photography
Imagen de comedor exótico extra grande cerrado con paredes blancas, suelo de baldosas de porcelana y suelo beige
Imagen de comedor exótico extra grande cerrado con paredes blancas, suelo de baldosas de porcelana y suelo beige
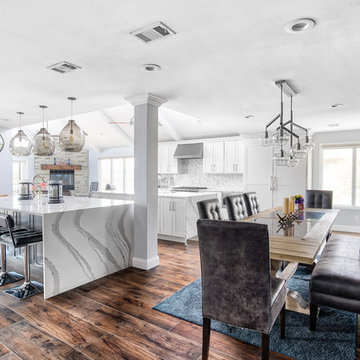
Modelo de comedor de cocina clásico renovado extra grande con suelo de baldosas de porcelana y suelo marrón
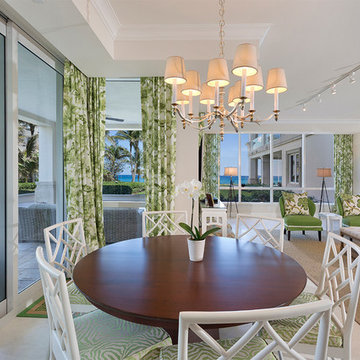
Dinette
Modelo de comedor de cocina moderno de tamaño medio sin chimenea con paredes blancas, suelo de baldosas de porcelana y suelo beige
Modelo de comedor de cocina moderno de tamaño medio sin chimenea con paredes blancas, suelo de baldosas de porcelana y suelo beige
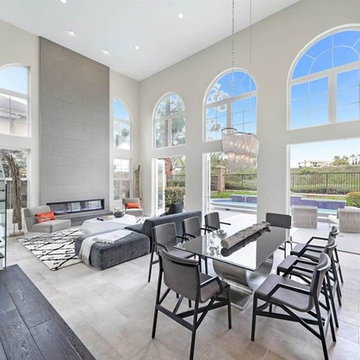
Ejemplo de comedor contemporáneo grande abierto con suelo de baldosas de porcelana, marco de chimenea de baldosas y/o azulejos, paredes grises, chimenea lineal y suelo gris
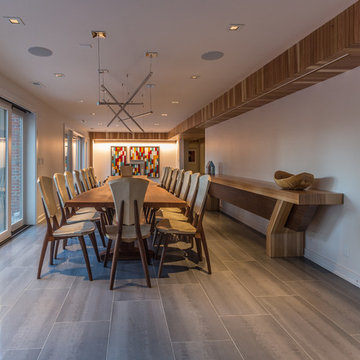
Foto de comedor contemporáneo con paredes blancas, suelo de baldosas de porcelana, todas las chimeneas, marco de chimenea de baldosas y/o azulejos y suelo gris
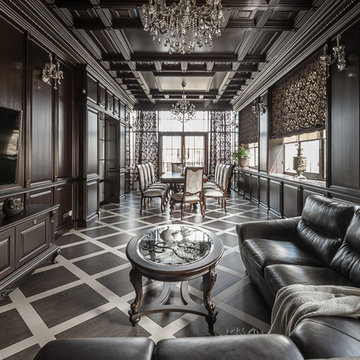
Веранда –столовая в частном доме в классическом стиле. Хрусталь на люстрах и бра мерцает, придает интерьеру богатый, законченный вид. Стеновые панели буазери. Кессонный потолок.
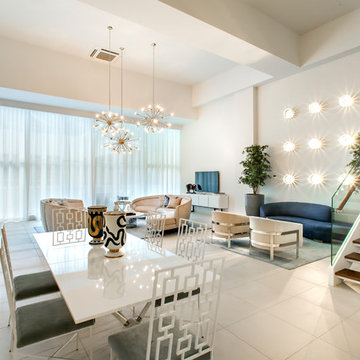
Modelo de comedor contemporáneo grande abierto con paredes blancas, suelo de baldosas de porcelana y suelo blanco
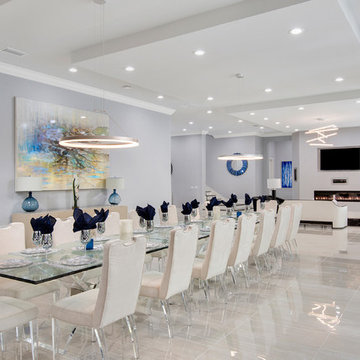
Foto de comedor actual extra grande abierto con paredes grises y suelo de baldosas de porcelana
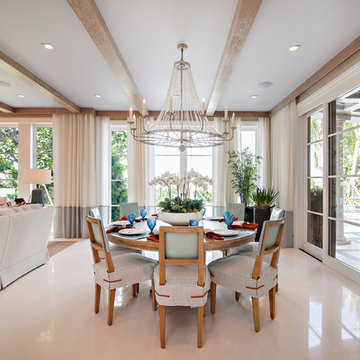
Dean Matthews
Imagen de comedor de cocina tradicional renovado extra grande con paredes blancas y suelo de baldosas de porcelana
Imagen de comedor de cocina tradicional renovado extra grande con paredes blancas y suelo de baldosas de porcelana
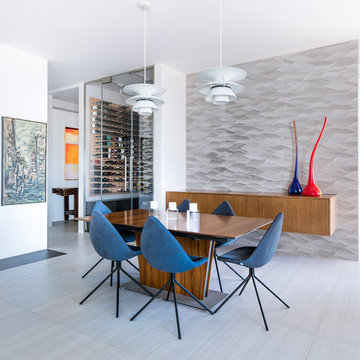
Costa Christ
Foto de comedor actual de tamaño medio sin chimenea con suelo de baldosas de porcelana, suelo gris y paredes grises
Foto de comedor actual de tamaño medio sin chimenea con suelo de baldosas de porcelana, suelo gris y paredes grises
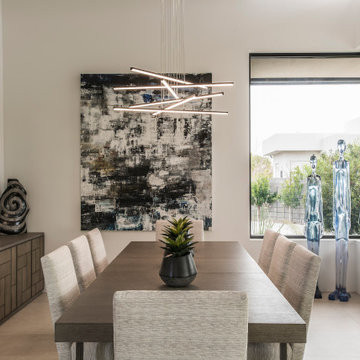
Above and Beyond is the third residence in a four-home collection in Paradise Valley, Arizona. Originally the site of the abandoned Kachina Elementary School, the infill community, appropriately named Kachina Estates, embraces the remarkable views of Camelback Mountain.
Nestled into an acre sized pie shaped cul-de-sac lot, the lot geometry and front facing view orientation created a remarkable privacy challenge and influenced the forward facing facade and massing. An iconic, stone-clad massing wall element rests within an oversized south-facing fenestration, creating separation and privacy while affording views “above and beyond.”
Above and Beyond has Mid-Century DNA married with a larger sense of mass and scale. The pool pavilion bridges from the main residence to a guest casita which visually completes the need for protection and privacy from street and solar exposure.
The pie-shaped lot which tapered to the south created a challenge to harvest south light. This was one of the largest spatial organization influencers for the design. The design undulates to embrace south sun and organically creates remarkable outdoor living spaces.
This modernist home has a palate of granite and limestone wall cladding, plaster, and a painted metal fascia. The wall cladding seamlessly enters and exits the architecture affording interior and exterior continuity.
Kachina Estates was named an Award of Merit winner at the 2019 Gold Nugget Awards in the category of Best Residential Detached Collection of the Year. The annual awards ceremony was held at the Pacific Coast Builders Conference in San Francisco, CA in May 2019.
Project Details: Above and Beyond
Architecture: Drewett Works
Developer/Builder: Bedbrock Developers
Interior Design: Est Est
Land Planner/Civil Engineer: CVL Consultants
Photography: Dino Tonn and Steven Thompson
Awards:
Gold Nugget Award of Merit - Kachina Estates - Residential Detached Collection of the Year
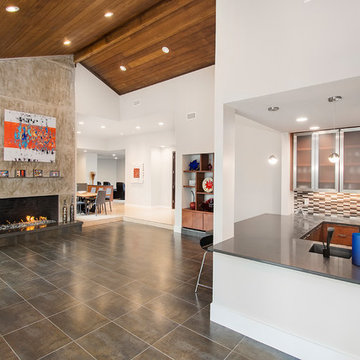
We gave this 1978 home a magnificent modern makeover that the homeowners love! Our designers were able to maintain the great architecture of this home but remove necessary walls, soffits and doors needed to open up the space.
In the living room, we opened up the bar by removing soffits and openings, to now seat 6. The original low brick hearth was replaced with a cool floating concrete hearth from floor to ceiling. The wall that once closed off the kitchen was demoed to 42" counter top height, so that it now opens up to the dining room and entry way. The coat closet opening that once opened up into the entry way was moved around the corner to open up in a less conspicuous place.
The secondary master suite used to have a small stand up shower and a tiny linen closet but now has a large double shower and a walk in closet, all while maintaining the space and sq. ft.in the bedroom. The powder bath off the entry was refinished, soffits removed and finished with a modern accent tile giving it an artistic modern touch
Design/Remodel by Hatfield Builders & Remodelers | Photography by Versatile Imaging
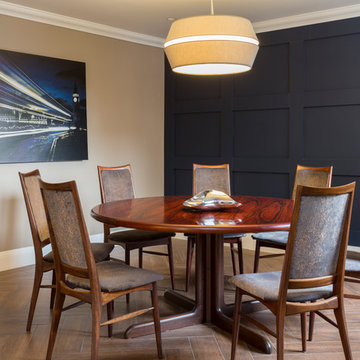
Tony Timmington Photography
This elegant Dining Room showcases a panelled feature wall and stunning bespoke upholstered dining chairs.
Imagen de comedor actual grande cerrado con suelo de baldosas de porcelana, suelo marrón, paredes azules y panelado
Imagen de comedor actual grande cerrado con suelo de baldosas de porcelana, suelo marrón, paredes azules y panelado
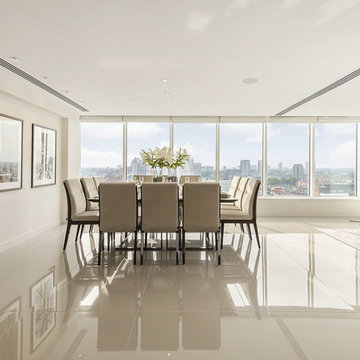
Polished China Clay ultra-thin 900 x 900mm porcelain floor tiles from the Porcel-Thin Mono collection reflect light and compliment the clean contemporary interior of this stunning luxury apartment.
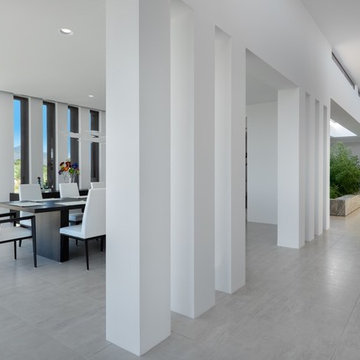
Ejemplo de comedor de estilo americano grande cerrado sin chimenea con paredes blancas, suelo de baldosas de porcelana y suelo gris
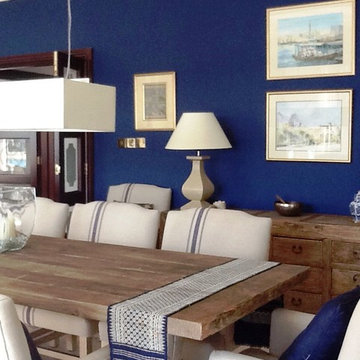
Sarah Maidment
An Indigo wall colour was chosen to reflect the blue of the swimming pool and sea view through French doors. this wall colour also adds depth and atmosphere at night. Limed .worn' wood furniture for the dining table and side board adds texture and resembles drift wood. The owners own artwork depicting local scenes adds a personal finish.
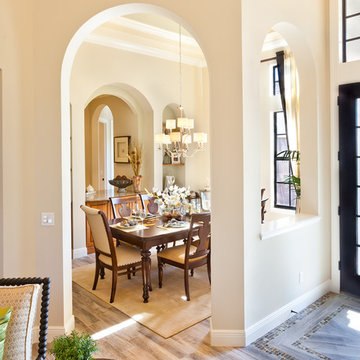
The Caaren model home designed and built by John Cannon Homes, located in Sarasota, Florida. This one-story, 3 bedroom, 3 bath home also offers a study, and family room open to the lanai and pool and spa area. Total square footage under roof is 4, 272 sq. ft. Living space under air is 2,895 sq. ft.
Elegant and open, luxurious yet relaxed, the Caaren offers a variety of amenities to perfectly suit your lifestyle. From the grand pillar-framed entrance to the sliding glass walls that open to reveal an outdoor entertaining paradise, this is a home sure to be enjoyed by generations of family and friends for years to come.
Gene Pollux Photography
924 fotos de comedores con suelo de baldosas de porcelana
6