924 fotos de comedores con suelo de baldosas de porcelana
Filtrar por
Presupuesto
Ordenar por:Popular hoy
141 - 160 de 924 fotos
Artículo 1 de 3
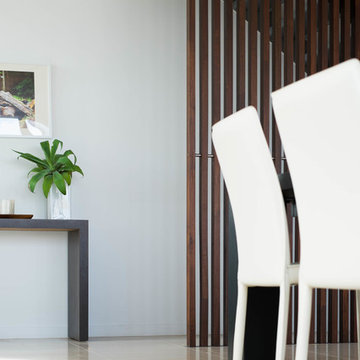
Photo by: Crib Creative
Ejemplo de comedor de cocina exótico grande sin chimenea con paredes blancas y suelo de baldosas de porcelana
Ejemplo de comedor de cocina exótico grande sin chimenea con paredes blancas y suelo de baldosas de porcelana
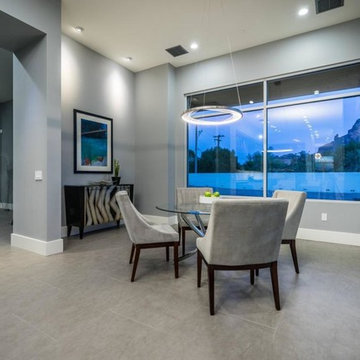
We love this breakfast nook with its pendant lighting, porcelain floors and neutral tones.
Diseño de comedor minimalista extra grande abierto con paredes azules, suelo de baldosas de porcelana y suelo gris
Diseño de comedor minimalista extra grande abierto con paredes azules, suelo de baldosas de porcelana y suelo gris
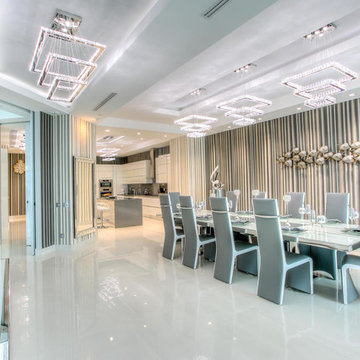
Imagen de comedor de cocina actual extra grande sin chimenea con paredes multicolor y suelo de baldosas de porcelana
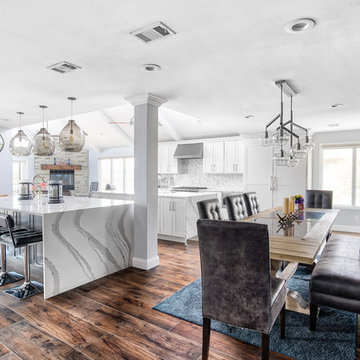
Modelo de comedor de cocina clásico renovado extra grande con suelo de baldosas de porcelana y suelo marrón
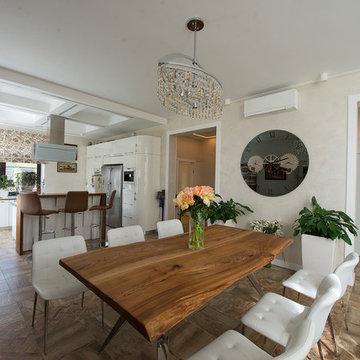
Фото Дембовский Дмитрий
Foto de comedor contemporáneo grande abierto con paredes blancas, suelo de baldosas de porcelana y suelo marrón
Foto de comedor contemporáneo grande abierto con paredes blancas, suelo de baldosas de porcelana y suelo marrón
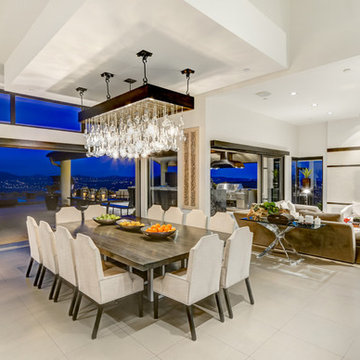
Great room dining.
Photo credit: The Boutique Real Estate Group www.TheBoutiqueRE.com
Foto de comedor minimalista extra grande abierto con paredes blancas y suelo de baldosas de porcelana
Foto de comedor minimalista extra grande abierto con paredes blancas y suelo de baldosas de porcelana
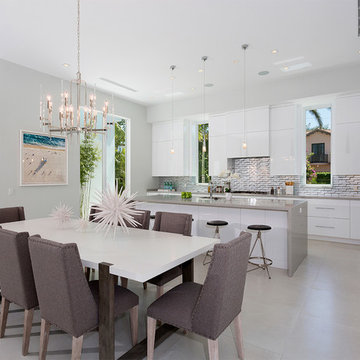
Kitchen
Imagen de comedor minimalista de tamaño medio abierto con paredes grises, suelo de baldosas de porcelana, chimenea de doble cara, marco de chimenea de hormigón y suelo gris
Imagen de comedor minimalista de tamaño medio abierto con paredes grises, suelo de baldosas de porcelana, chimenea de doble cara, marco de chimenea de hormigón y suelo gris
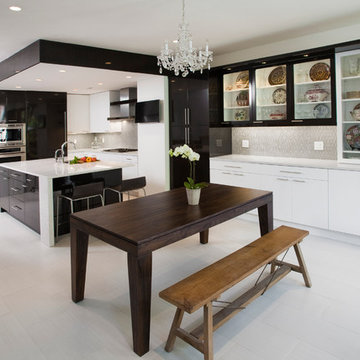
Randle Bye
Ejemplo de comedor de cocina contemporáneo grande con paredes blancas y suelo de baldosas de porcelana
Ejemplo de comedor de cocina contemporáneo grande con paredes blancas y suelo de baldosas de porcelana
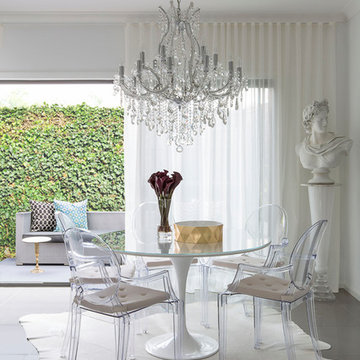
Ejemplo de comedor de cocina actual de tamaño medio con paredes blancas y suelo de baldosas de porcelana
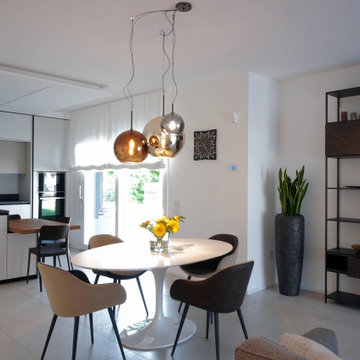
Diseño de comedor actual grande con paredes blancas, suelo de baldosas de porcelana y suelo beige
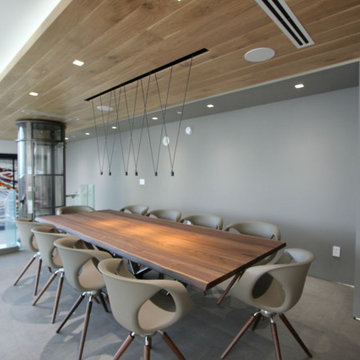
As one of the most exclusive PH is Sunny Isles, this unit is been tailored to satisfied all needs of modern living.
Imagen de comedor minimalista grande abierto con paredes grises, suelo de baldosas de porcelana, suelo gris, madera y papel pintado
Imagen de comedor minimalista grande abierto con paredes grises, suelo de baldosas de porcelana, suelo gris, madera y papel pintado
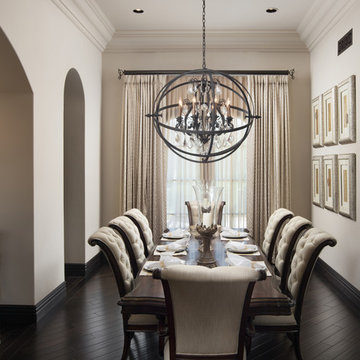
World Renowned Architecture Firm Fratantoni Design created this beautiful home! They design home plans for families all over the world in any size and style. They also have in-house Interior Designer Firm Fratantoni Interior Designers and world class Luxury Home Building Firm Fratantoni Luxury Estates! Hire one or all three companies to design and build and or remodel your home!
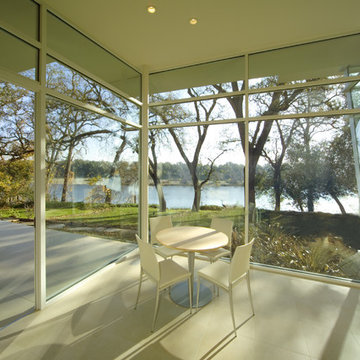
Modelo de comedor moderno grande abierto sin chimenea con paredes blancas y suelo de baldosas de porcelana
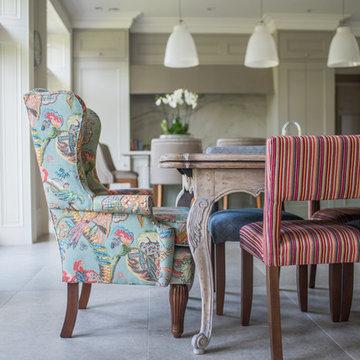
Dining Area
Modelo de comedor de cocina clásico grande con paredes beige, suelo de baldosas de porcelana y suelo gris
Modelo de comedor de cocina clásico grande con paredes beige, suelo de baldosas de porcelana y suelo gris
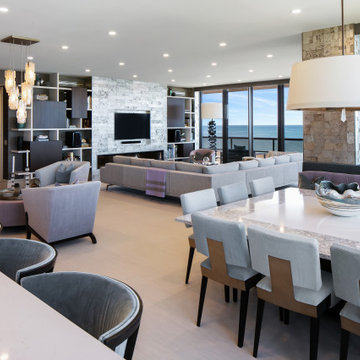
Diseño de comedor bohemio grande abierto con paredes grises, suelo de baldosas de porcelana, chimenea lineal, marco de chimenea de ladrillo, suelo beige y papel pintado
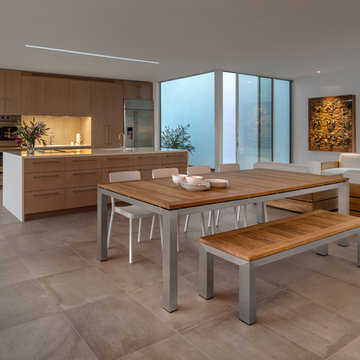
Bill Timmerman 2016
Foto de comedor minimalista de tamaño medio abierto sin chimenea con paredes blancas y suelo de baldosas de porcelana
Foto de comedor minimalista de tamaño medio abierto sin chimenea con paredes blancas y suelo de baldosas de porcelana
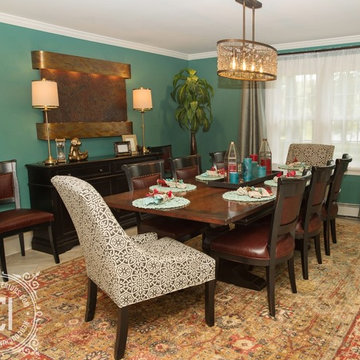
Our approach to the dining room wall was a key decision for the entire project. The wall was load bearing and the homeowners considered only removing half of it. In the end, keeping the overall open concept design was important to the homeowners, therefore we installed a load bearing beam in the ceiling. The beam was finished with drywall to be cohesive and make the dining room look like it was a part of the original design. Now that the dining room was open, paint colors were used to designate the spaces and create visual boundaries. This made each area feel like it’s its own space without using any structures. The dining room features a vibrant teal paint color which reflects the homeowners’ personalities.
The original dining room hosted wall to wall built in cabinets, which were not being used effectively. Removing these cabinets increased the overall square footage immensely, creating room for a larger-than-life dining room table. This Amish crafted, distressed dining room table is accented by leather upholstered side chairs and fully upholstered host and hostess chairs. The oversized area rug below gradually blends the colors from the dining room and kitchen.
A black buffet cabinet coordinates with the table to give the homeowners linen storage. The dining room also features an enormous copper and slate wall mounted water feature. Adjustable, buffet style lamps accent the water feature with their copper trimmed fabric shades. All recessed and decorative lights were installed on dimmer switches to allow the homeowners to adjust the lighting in each space of the project. Now, the dining room is being used daily for family dinners and gatherings.
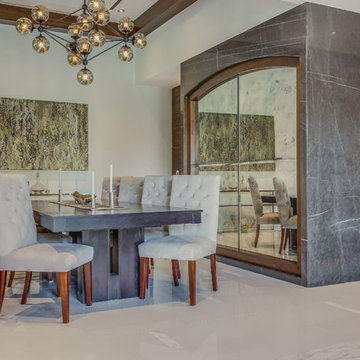
Imagen de comedor clásico renovado de tamaño medio cerrado sin chimenea con paredes blancas, suelo de baldosas de porcelana y suelo beige
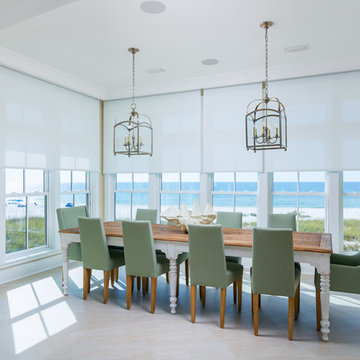
Greg Reigler
Foto de comedor costero grande abierto sin chimenea con paredes blancas y suelo de baldosas de porcelana
Foto de comedor costero grande abierto sin chimenea con paredes blancas y suelo de baldosas de porcelana
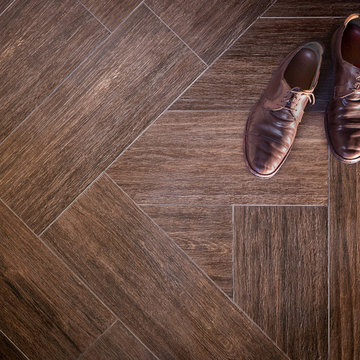
This gorgeous home renovation was a fun project to work on. The goal for the whole-house remodel was to infuse the home with a fresh new perspective while hinting at the traditional Mediterranean flare. We also wanted to balance the new and the old and help feature the customer’s existing character pieces. Let's begin with the custom front door, which is made with heavy distressing and a custom stain, along with glass and wrought iron hardware. The exterior sconces, dark light compliant, are rubbed bronze Hinkley with clear seedy glass and etched opal interior.
Moving on to the dining room, porcelain tile made to look like wood was installed throughout the main level. The dining room floor features a herringbone pattern inlay to define the space and add a custom touch. A reclaimed wood beam with a custom stain and oil-rubbed bronze chandelier creates a cozy and warm atmosphere.
In the kitchen, a hammered copper hood and matching undermount sink are the stars of the show. The tile backsplash is hand-painted and customized with a rustic texture, adding to the charm and character of this beautiful kitchen.
The powder room features a copper and steel vanity and a matching hammered copper framed mirror. A porcelain tile backsplash adds texture and uniqueness.
Lastly, a brick-backed hanging gas fireplace with a custom reclaimed wood mantle is the perfect finishing touch to this spectacular whole house remodel. It is a stunning transformation that truly showcases the artistry of our design and construction teams.
---
Project by Douglah Designs. Their Lafayette-based design-build studio serves San Francisco's East Bay areas, including Orinda, Moraga, Walnut Creek, Danville, Alamo Oaks, Diablo, Dublin, Pleasanton, Berkeley, Oakland, and Piedmont.
For more about Douglah Designs, click here: http://douglahdesigns.com/
To learn more about this project, see here: https://douglahdesigns.com/featured-portfolio/mediterranean-touch/
924 fotos de comedores con suelo de baldosas de porcelana
8