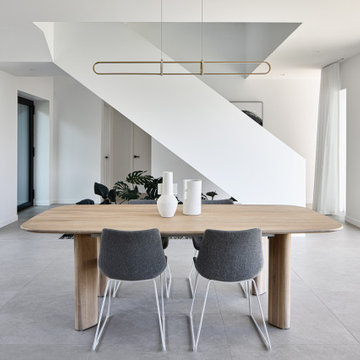924 fotos de comedores con suelo de baldosas de porcelana
Filtrar por
Presupuesto
Ordenar por:Popular hoy
61 - 80 de 924 fotos
Artículo 1 de 3

Photo: Lisa Petrole
Ejemplo de comedor minimalista extra grande abierto con suelo de baldosas de porcelana, chimenea lineal, marco de chimenea de baldosas y/o azulejos, suelo gris y paredes grises
Ejemplo de comedor minimalista extra grande abierto con suelo de baldosas de porcelana, chimenea lineal, marco de chimenea de baldosas y/o azulejos, suelo gris y paredes grises
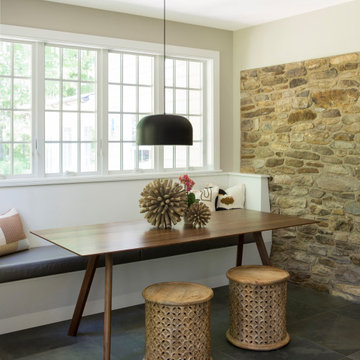
We designed an addition to the house to include the new kitchen, expanded mudroom and relocated laundry room. The kitchen features an abundance of countertop and island space, island seating, a farmhouse sink, custom walnut cabinetry and floating shelves, a breakfast nook with built-in bench seating and porcelain tile flooring.
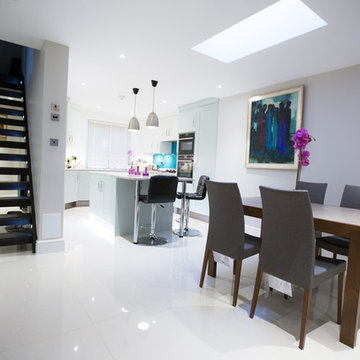
In this project, the clients extended the ground floor to create an open plan kitchen/dining/living space, which is the first thing that you see once entering the property. They wanted the overall interior to be contemporary, however wanted a traditional kitchen. The Shaker-style kitchen has been designed using Cheltenham shaker painted timber doors in powder blue, complemented with a white granite worktop. An inviting island has been included in the design to ensure that this is an ultimately a sociable space for the whole family and friends to enjoy. This feature also creates a link between the open plan, kitchen/dining area. The overall layout of the kitchen has been carefully considered with appliances being positioned in a way that it is easy for the clients to access things that they need within a practical working triangle. Space has been maximised within the design as storage solutions have been cleverly designed so that they are hidden behind doors, adding to the spacious feeling of the kitchen. The clients wanted to include colour into the design, this was through the means of using a large, bold blue splashback, which creates a dynamic contrast from the traditional shaker kitchen.
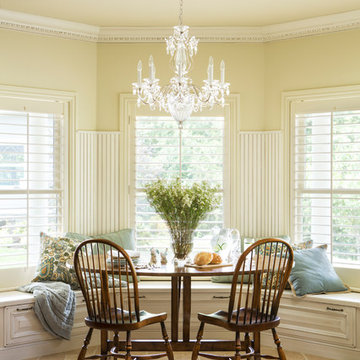
Rett Peek
Modelo de comedor tradicional sin chimenea con suelo de baldosas de porcelana y paredes beige
Modelo de comedor tradicional sin chimenea con suelo de baldosas de porcelana y paredes beige
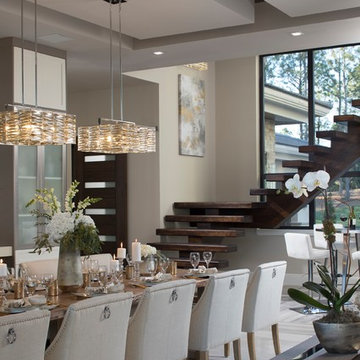
Jeffrey A. Davis Photography
Imagen de comedor de cocina actual grande sin chimenea con paredes blancas, suelo de baldosas de porcelana y suelo multicolor
Imagen de comedor de cocina actual grande sin chimenea con paredes blancas, suelo de baldosas de porcelana y suelo multicolor
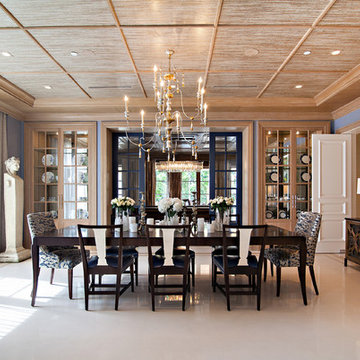
Dean Matthews
Imagen de comedor tradicional renovado extra grande con paredes azules y suelo de baldosas de porcelana
Imagen de comedor tradicional renovado extra grande con paredes azules y suelo de baldosas de porcelana
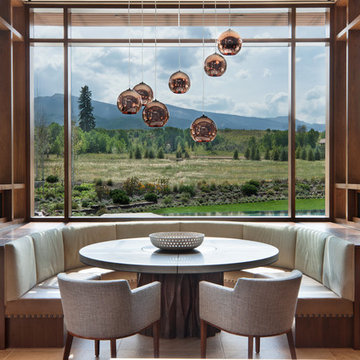
David O. Marlow
Modelo de comedor de cocina actual extra grande con suelo de baldosas de porcelana y suelo beige
Modelo de comedor de cocina actual extra grande con suelo de baldosas de porcelana y suelo beige

This project began with an entire penthouse floor of open raw space which the clients had the opportunity to section off the piece that suited them the best for their needs and desires. As the design firm on the space, LK Design was intricately involved in determining the borders of the space and the way the floor plan would be laid out. Taking advantage of the southwest corner of the floor, we were able to incorporate three large balconies, tremendous views, excellent light and a layout that was open and spacious. There is a large master suite with two large dressing rooms/closets, two additional bedrooms, one and a half additional bathrooms, an office space, hearth room and media room, as well as the large kitchen with oversized island, butler's pantry and large open living room. The clients are not traditional in their taste at all, but going completely modern with simple finishes and furnishings was not their style either. What was produced is a very contemporary space with a lot of visual excitement. Every room has its own distinct aura and yet the whole space flows seamlessly. From the arched cloud structure that floats over the dining room table to the cathedral type ceiling box over the kitchen island to the barrel ceiling in the master bedroom, LK Design created many features that are unique and help define each space. At the same time, the open living space is tied together with stone columns and built-in cabinetry which are repeated throughout that space. Comfort, luxury and beauty were the key factors in selecting furnishings for the clients. The goal was to provide furniture that complimented the space without fighting it.
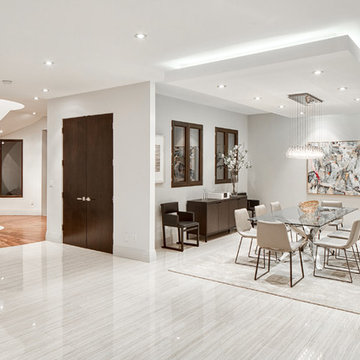
Porcelain tile with wood grain
dropped soffit with LED
4" canned recessed lighting
#buildboswell
Modelo de comedor contemporáneo grande con paredes blancas y suelo de baldosas de porcelana
Modelo de comedor contemporáneo grande con paredes blancas y suelo de baldosas de porcelana
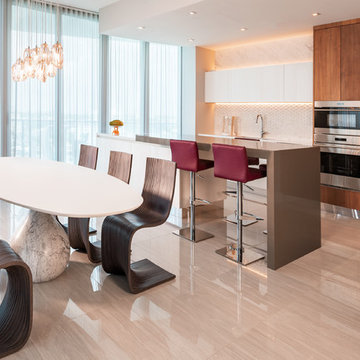
Foto de comedor de cocina minimalista de tamaño medio sin chimenea con paredes blancas, suelo de baldosas de porcelana y suelo gris
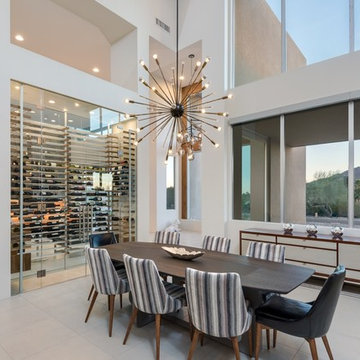
The unique opportunity and challenge for the Joshua Tree project was to enable the architecture to prioritize views. Set in the valley between Mummy and Camelback mountains, two iconic landforms located in Paradise Valley, Arizona, this lot “has it all” regarding views. The challenge was answered with what we refer to as the desert pavilion.
This highly penetrated piece of architecture carefully maintains a one-room deep composition. This allows each space to leverage the majestic mountain views. The material palette is executed in a panelized massing composition. The home, spawned from mid-century modern DNA, opens seamlessly to exterior living spaces providing for the ultimate in indoor/outdoor living.
Project Details:
Architecture: Drewett Works, Scottsdale, AZ // C.P. Drewett, AIA, NCARB // www.drewettworks.com
Builder: Bedbrock Developers, Paradise Valley, AZ // http://www.bedbrock.com
Interior Designer: Est Est, Scottsdale, AZ // http://www.estestinc.com
Photographer: Michael Duerinckx, Phoenix, AZ // www.inckx.com
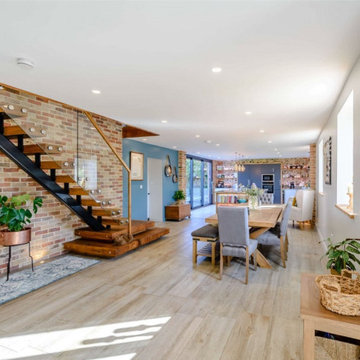
Kitchen/diner with recessed ceiling lights, oak/iron/glass bespoke staircase, porcelain tiled floor, home automation system
Foto de comedor de cocina urbano grande con paredes azules, suelo de baldosas de porcelana y suelo marrón
Foto de comedor de cocina urbano grande con paredes azules, suelo de baldosas de porcelana y suelo marrón
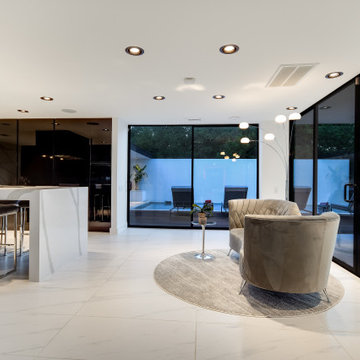
Modelo de comedor blanco minimalista pequeño cerrado con paredes blancas, suelo de baldosas de porcelana y suelo blanco
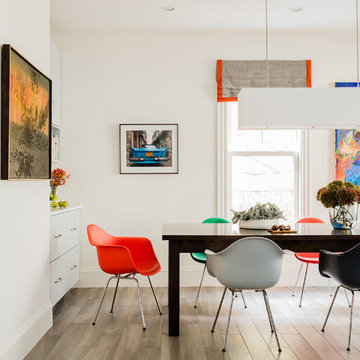
Photography by Michael J. Lee
Foto de comedor de cocina actual grande con paredes blancas y suelo de baldosas de porcelana
Foto de comedor de cocina actual grande con paredes blancas y suelo de baldosas de porcelana
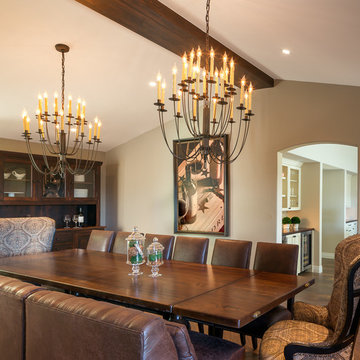
This gorgeous home renovation was a fun project to work on. The goal for the whole-house remodel was to infuse the home with a fresh new perspective while hinting at the traditional Mediterranean flare. We also wanted to balance the new and the old and help feature the customer’s existing character pieces. Let's begin with the custom front door, which is made with heavy distressing and a custom stain, along with glass and wrought iron hardware. The exterior sconces, dark light compliant, are rubbed bronze Hinkley with clear seedy glass and etched opal interior.
Moving on to the dining room, porcelain tile made to look like wood was installed throughout the main level. The dining room floor features a herringbone pattern inlay to define the space and add a custom touch. A reclaimed wood beam with a custom stain and oil-rubbed bronze chandelier creates a cozy and warm atmosphere.
In the kitchen, a hammered copper hood and matching undermount sink are the stars of the show. The tile backsplash is hand-painted and customized with a rustic texture, adding to the charm and character of this beautiful kitchen.
The powder room features a copper and steel vanity and a matching hammered copper framed mirror. A porcelain tile backsplash adds texture and uniqueness.
Lastly, a brick-backed hanging gas fireplace with a custom reclaimed wood mantle is the perfect finishing touch to this spectacular whole house remodel. It is a stunning transformation that truly showcases the artistry of our design and construction teams.
---
Project by Douglah Designs. Their Lafayette-based design-build studio serves San Francisco's East Bay areas, including Orinda, Moraga, Walnut Creek, Danville, Alamo Oaks, Diablo, Dublin, Pleasanton, Berkeley, Oakland, and Piedmont.
For more about Douglah Designs, click here: http://douglahdesigns.com/
To learn more about this project, see here: https://douglahdesigns.com/featured-portfolio/mediterranean-touch/
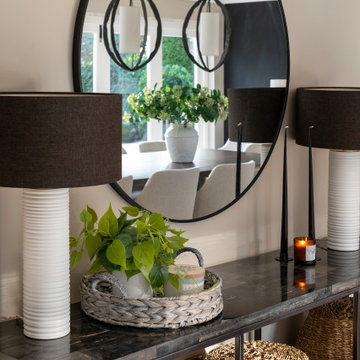
Foto de comedor de cocina tradicional renovado grande sin chimenea con suelo de baldosas de porcelana
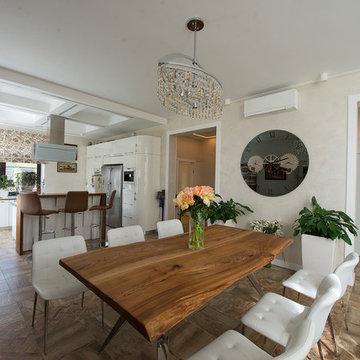
Фото Дембовский Дмитрий
Foto de comedor contemporáneo grande abierto con paredes blancas, suelo de baldosas de porcelana y suelo marrón
Foto de comedor contemporáneo grande abierto con paredes blancas, suelo de baldosas de porcelana y suelo marrón
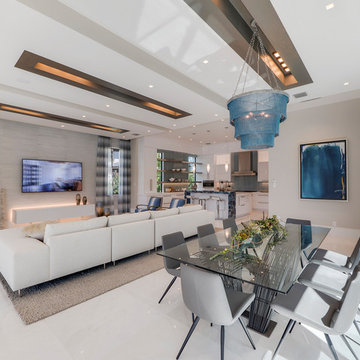
Imagen de comedor minimalista grande abierto sin chimenea con paredes beige, suelo de baldosas de porcelana y suelo blanco
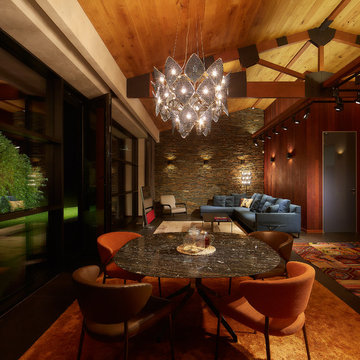
Архитектор, автор проекта – Дмитрий Позаренко
Проект и реализация ландшафта – Ирина Сергеева, Александр Сергеев | Ландшафтная мастерская Сергеевых
Фото – Михаил Поморцев | Pro.Foto
924 fotos de comedores con suelo de baldosas de porcelana
4
