924 fotos de comedores con suelo de baldosas de porcelana
Filtrar por
Presupuesto
Ordenar por:Popular hoy
41 - 60 de 924 fotos
Artículo 1 de 3
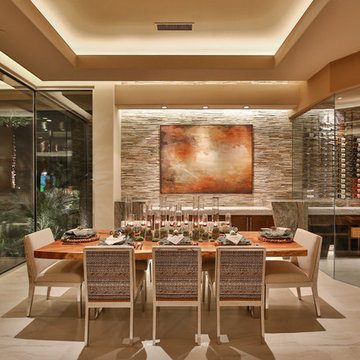
Trent Teigen
Imagen de comedor actual extra grande cerrado sin chimenea con suelo de baldosas de porcelana, paredes beige y suelo beige
Imagen de comedor actual extra grande cerrado sin chimenea con suelo de baldosas de porcelana, paredes beige y suelo beige
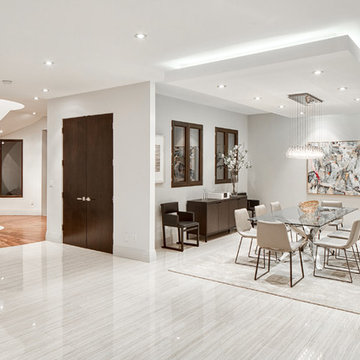
Porcelain tile with wood grain
dropped soffit with LED
4" canned recessed lighting
#buildboswell
Modelo de comedor contemporáneo grande con paredes blancas y suelo de baldosas de porcelana
Modelo de comedor contemporáneo grande con paredes blancas y suelo de baldosas de porcelana
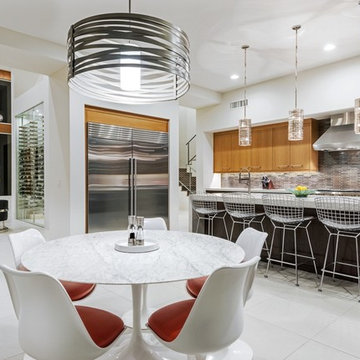
The unique opportunity and challenge for the Joshua Tree project was to enable the architecture to prioritize views. Set in the valley between Mummy and Camelback mountains, two iconic landforms located in Paradise Valley, Arizona, this lot “has it all” regarding views. The challenge was answered with what we refer to as the desert pavilion.
This highly penetrated piece of architecture carefully maintains a one-room deep composition. This allows each space to leverage the majestic mountain views. The material palette is executed in a panelized massing composition. The home, spawned from mid-century modern DNA, opens seamlessly to exterior living spaces providing for the ultimate in indoor/outdoor living.
Project Details:
Architecture: Drewett Works, Scottsdale, AZ // C.P. Drewett, AIA, NCARB // www.drewettworks.com
Builder: Bedbrock Developers, Paradise Valley, AZ // http://www.bedbrock.com
Interior Designer: Est Est, Scottsdale, AZ // http://www.estestinc.com
Photographer: Michael Duerinckx, Phoenix, AZ // www.inckx.com
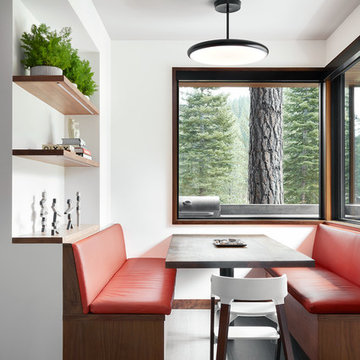
Photo: Lisa Petrole
Ejemplo de comedor de cocina actual extra grande sin chimenea con paredes blancas, suelo de baldosas de porcelana y suelo gris
Ejemplo de comedor de cocina actual extra grande sin chimenea con paredes blancas, suelo de baldosas de porcelana y suelo gris
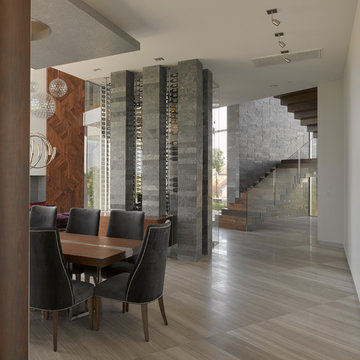
Ken Gutmaker Architectural Photography
Diseño de comedor actual grande con paredes blancas y suelo de baldosas de porcelana
Diseño de comedor actual grande con paredes blancas y suelo de baldosas de porcelana
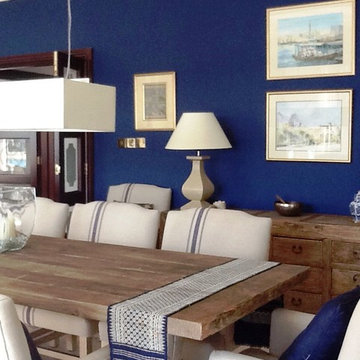
Sarah Maidment
An Indigo wall colour was chosen to reflect the blue of the swimming pool and sea view through French doors. this wall colour also adds depth and atmosphere at night. Limed .worn' wood furniture for the dining table and side board adds texture and resembles drift wood. The owners own artwork depicting local scenes adds a personal finish.
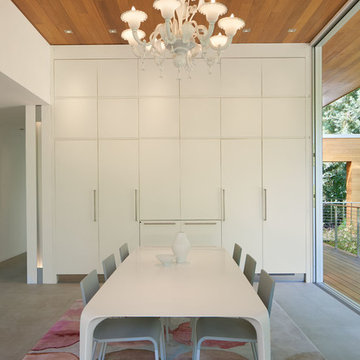
Bruce Damonte
Diseño de comedor minimalista de tamaño medio cerrado sin chimenea con paredes blancas, suelo de baldosas de porcelana y suelo gris
Diseño de comedor minimalista de tamaño medio cerrado sin chimenea con paredes blancas, suelo de baldosas de porcelana y suelo gris
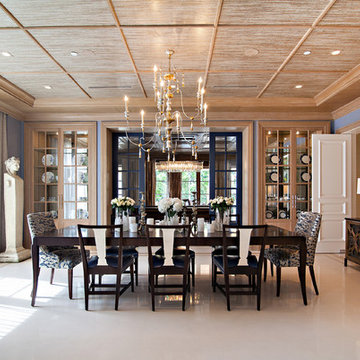
Dean Matthews
Imagen de comedor tradicional renovado extra grande con paredes azules y suelo de baldosas de porcelana
Imagen de comedor tradicional renovado extra grande con paredes azules y suelo de baldosas de porcelana

Ejemplo de comedor actual de tamaño medio abierto sin chimenea con paredes blancas, suelo de baldosas de porcelana y suelo gris
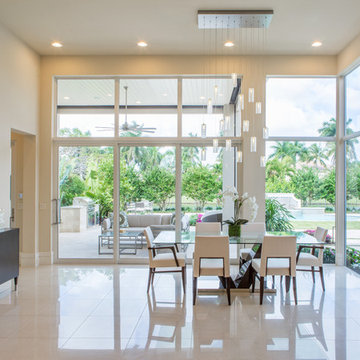
Bringing the outside right into the house. Beautiful dining room overlooking the pool and patio with the airiest chandelier I've ever seen. You can also get a sneak peak at what we did in the backyard. Built in summer kitchen, new pool and fountain, lush & private landscaping.
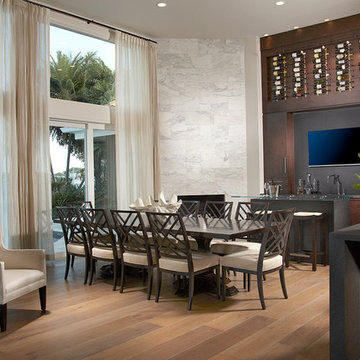
Marble, sand-blasted granite and mahogany define this spacious kitchen and dining room on the Intra Coastal Waterway in Florida. The restaurant-like wine display and banquet-size dining table are adjacent to a glass-topped bar with a silver hammered bar sink. To the right is the sprawling kitchen with two islands. The combined area offers comfortable dining spots for twenty guests.
Scott Moore Photography
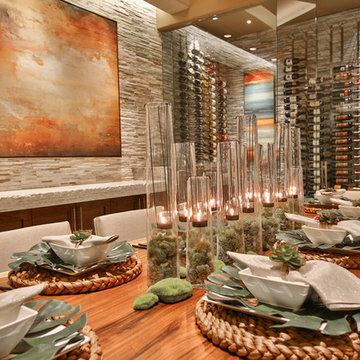
Trent Teigen
Ejemplo de comedor contemporáneo grande abierto sin chimenea con paredes beige, suelo de baldosas de porcelana y suelo beige
Ejemplo de comedor contemporáneo grande abierto sin chimenea con paredes beige, suelo de baldosas de porcelana y suelo beige
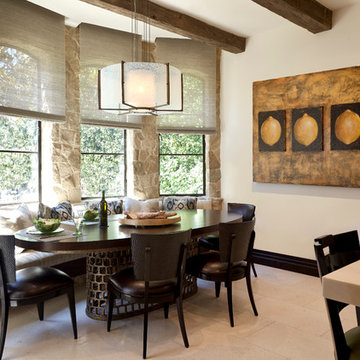
Modelo de comedor de cocina actual grande con paredes blancas y suelo de baldosas de porcelana
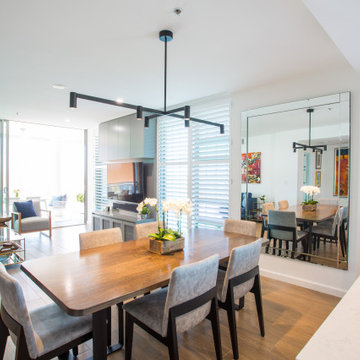
Open plan living with kitchen, dining and lounge opening onto balcony.
Diseño de comedor moderno extra grande abierto con paredes blancas, suelo de baldosas de porcelana y suelo marrón
Diseño de comedor moderno extra grande abierto con paredes blancas, suelo de baldosas de porcelana y suelo marrón
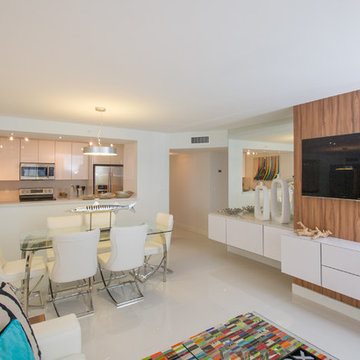
A Waylett Photography
Imagen de comedor de cocina moderno pequeño sin chimenea con paredes blancas, suelo de baldosas de porcelana y suelo blanco
Imagen de comedor de cocina moderno pequeño sin chimenea con paredes blancas, suelo de baldosas de porcelana y suelo blanco

The existing kitchen was in a word, "stuck" between the family room, mudroom and the rest of the house. The client has renovated most of the home but did not know what to do with the kitchen. The space was visually cut off from the family room, had underwhelming storage capabilities, and could not accommodate family gatherings at the table. Access to the recently redesigned backyard was down a step and through the mud room.
We began by relocating the access to the yard into the kitchen with a French door. The remaining space was converted into a walk-in pantry accessible from the kitchen. Next, we opened a window to the family room, so the children were visible from the kitchen side. The old peninsula plan was replaced with a beautiful blue painted island with seating for 4. The outdated appliances received a major upgrade with Sub Zero Wolf cooking and food preservation products.
The visual beauty of the vaulted ceiling is enhanced by long pendants and oversized crown molding. A hard-working wood tile floor grounds the blue and white colorway. The colors are repeated in a lovely blue and white screened marble tile. White porcelain subway tiles frame the feature. The biggest and possibly the most appreciated change to the space was when we opened the wall from the kitchen into the dining room to connect the disjointed spaces. Now the family has experienced a new appreciation for their home. Rooms which were previously storage areas and now integrated into the family lifestyle. The open space is so conducive to entertaining visitors frequently just "drop in”.
In the dining area, we designed custom cabinets complete with a window seat, the perfect spot for additional diners or a perch for the family cat. The tall cabinets store all the china and crystal once stored in a back closet. Now it is always ready to be used. The last repurposed space is now home to a refreshment center. Cocktails and coffee are easily stored and served convenient to the kitchen but out of the main cooking area.
How do they feel about their new space? It has changed the way they live and use their home. The remodel has created a new environment to live, work and play at home. They could not be happier.
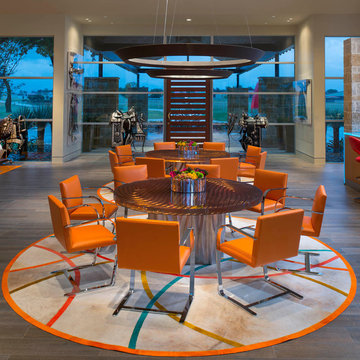
Danny Piassick
Ejemplo de comedor de cocina vintage extra grande con paredes beige, suelo de baldosas de porcelana, chimenea de doble cara y marco de chimenea de piedra
Ejemplo de comedor de cocina vintage extra grande con paredes beige, suelo de baldosas de porcelana, chimenea de doble cara y marco de chimenea de piedra
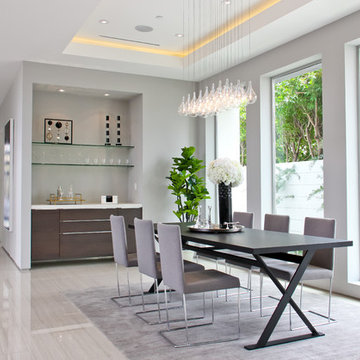
Recessed soffit with LED lighting
Porcelain tile with woodgrain
Custom front door
#buildboswell
Ejemplo de comedor contemporáneo grande abierto con paredes blancas y suelo de baldosas de porcelana
Ejemplo de comedor contemporáneo grande abierto con paredes blancas y suelo de baldosas de porcelana
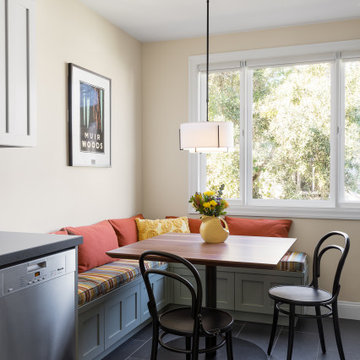
Kitchen banquette with custom bench cushions and back cushions. Storage drawers are included below the bench. Classic Thonet-style bistro chairs flank the pedestal walnut topped table.
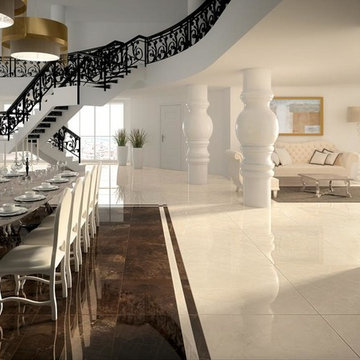
Imagen de comedor contemporáneo extra grande abierto sin chimenea con paredes blancas, suelo de baldosas de porcelana y suelo blanco
924 fotos de comedores con suelo de baldosas de porcelana
3