924 fotos de comedores con suelo de baldosas de porcelana
Filtrar por
Presupuesto
Ordenar por:Popular hoy
21 - 40 de 924 fotos
Artículo 1 de 3
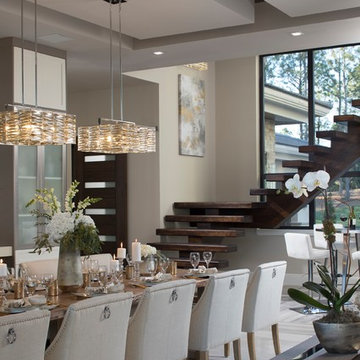
Jeffrey A. Davis Photography
Imagen de comedor de cocina actual grande sin chimenea con paredes blancas, suelo de baldosas de porcelana y suelo multicolor
Imagen de comedor de cocina actual grande sin chimenea con paredes blancas, suelo de baldosas de porcelana y suelo multicolor
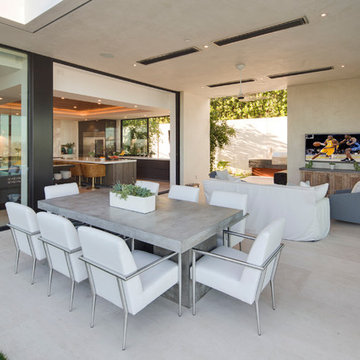
Nick Springett Photography
Diseño de comedor actual extra grande abierto sin chimenea con paredes blancas, suelo de baldosas de porcelana y suelo beige
Diseño de comedor actual extra grande abierto sin chimenea con paredes blancas, suelo de baldosas de porcelana y suelo beige
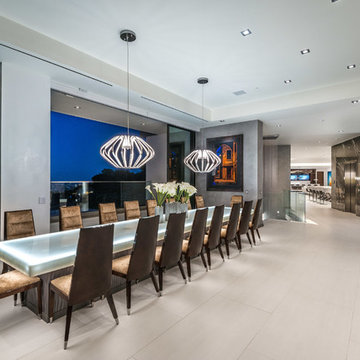
A great dining room with luxurious dining set is designed specially for gala receptions.
Imagen de comedor minimalista extra grande abierto con paredes grises, suelo de baldosas de porcelana y suelo blanco
Imagen de comedor minimalista extra grande abierto con paredes grises, suelo de baldosas de porcelana y suelo blanco

The existing kitchen was in a word, "stuck" between the family room, mudroom and the rest of the house. The client has renovated most of the home but did not know what to do with the kitchen. The space was visually cut off from the family room, had underwhelming storage capabilities, and could not accommodate family gatherings at the table. Access to the recently redesigned backyard was down a step and through the mud room.
We began by relocating the access to the yard into the kitchen with a French door. The remaining space was converted into a walk-in pantry accessible from the kitchen. Next, we opened a window to the family room, so the children were visible from the kitchen side. The old peninsula plan was replaced with a beautiful blue painted island with seating for 4. The outdated appliances received a major upgrade with Sub Zero Wolf cooking and food preservation products.
The visual beauty of the vaulted ceiling is enhanced by long pendants and oversized crown molding. A hard-working wood tile floor grounds the blue and white colorway. The colors are repeated in a lovely blue and white screened marble tile. White porcelain subway tiles frame the feature. The biggest and possibly the most appreciated change to the space was when we opened the wall from the kitchen into the dining room to connect the disjointed spaces. Now the family has experienced a new appreciation for their home. Rooms which were previously storage areas and now integrated into the family lifestyle. The open space is so conducive to entertaining visitors frequently just "drop in”.
In the dining area, we designed custom cabinets complete with a window seat, the perfect spot for additional diners or a perch for the family cat. The tall cabinets store all the china and crystal once stored in a back closet. Now it is always ready to be used. The last repurposed space is now home to a refreshment center. Cocktails and coffee are easily stored and served convenient to the kitchen but out of the main cooking area.
How do they feel about their new space? It has changed the way they live and use their home. The remodel has created a new environment to live, work and play at home. They could not be happier.
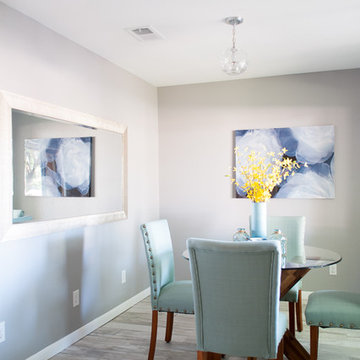
Rusty Gate Photography by Amy Weir
Modelo de comedor de cocina nórdico pequeño con paredes grises, suelo de baldosas de porcelana y suelo gris
Modelo de comedor de cocina nórdico pequeño con paredes grises, suelo de baldosas de porcelana y suelo gris
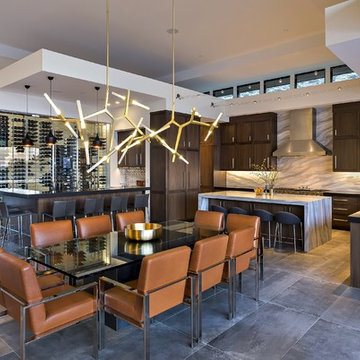
Nestled in its own private and gated 10 acre hidden canyon this spectacular home offers serenity and tranquility with million dollar views of the valley beyond. Walls of glass bring the beautiful desert surroundings into every room of this 7500 SF luxurious retreat. Thompson photographic
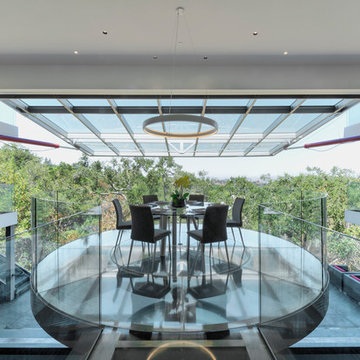
Peter Giles
Modelo de comedor de cocina contemporáneo extra grande con suelo de baldosas de porcelana y suelo blanco
Modelo de comedor de cocina contemporáneo extra grande con suelo de baldosas de porcelana y suelo blanco
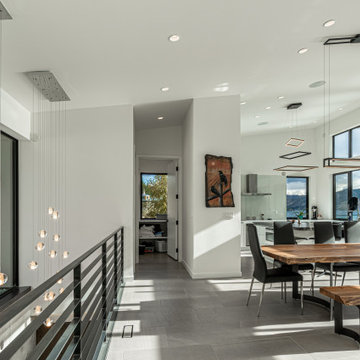
View towards dining/kitchen area.
Ejemplo de comedor de cocina moderno grande con paredes blancas, suelo de baldosas de porcelana y suelo gris
Ejemplo de comedor de cocina moderno grande con paredes blancas, suelo de baldosas de porcelana y suelo gris
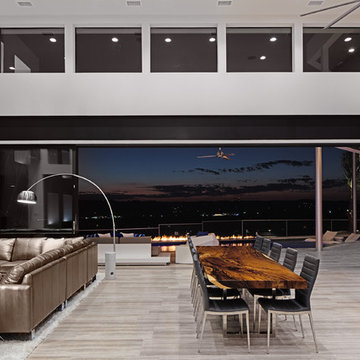
design by oscar e flores design studio
builder mike hollaway homes
Ejemplo de comedor de cocina minimalista grande con paredes blancas, suelo de baldosas de porcelana y marco de chimenea de madera
Ejemplo de comedor de cocina minimalista grande con paredes blancas, suelo de baldosas de porcelana y marco de chimenea de madera
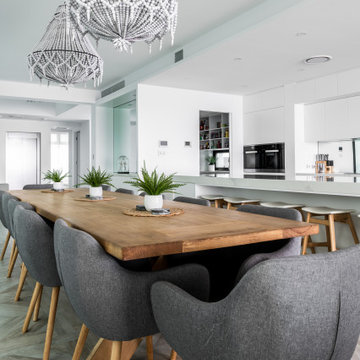
Open dining, kitchen, living
Foto de comedor costero grande abierto con paredes blancas, suelo de baldosas de porcelana y suelo multicolor
Foto de comedor costero grande abierto con paredes blancas, suelo de baldosas de porcelana y suelo multicolor
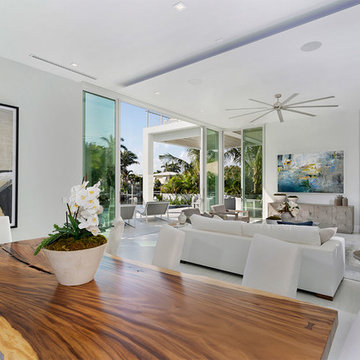
Dining Room
Diseño de comedor costero de tamaño medio abierto sin chimenea con paredes beige, suelo de baldosas de porcelana y suelo beige
Diseño de comedor costero de tamaño medio abierto sin chimenea con paredes beige, suelo de baldosas de porcelana y suelo beige
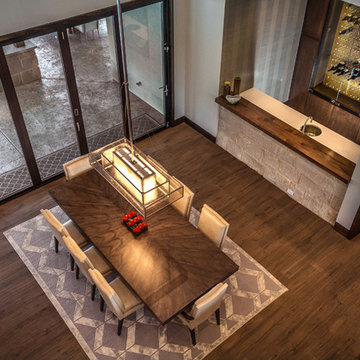
This dining room features and custom Italian olive ash dining table, custom chairs, and alabaster chanderlier bt Pagani.
Foto de comedor contemporáneo extra grande abierto con paredes beige, suelo de baldosas de porcelana y suelo marrón
Foto de comedor contemporáneo extra grande abierto con paredes beige, suelo de baldosas de porcelana y suelo marrón
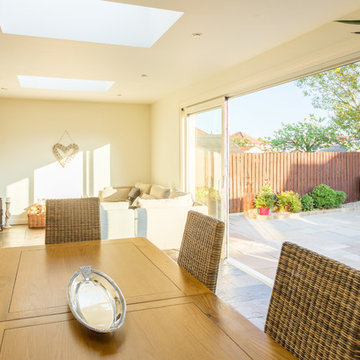
Our clients here gave us a free reign to redesign their kitchen area by adding a luxurious new modern extension to transform their home. Large bespoke sliding doors open up the new cedar lined extension onto a new patio area blending outdoor style living seamlessly to the rest of their house.
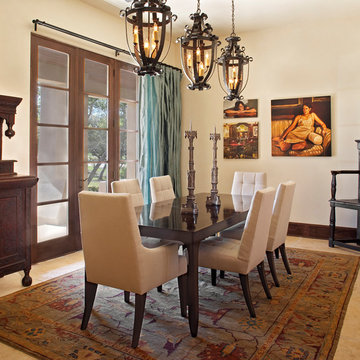
John Siemering Homes. Custom Home Builder in Austin, TX
Diseño de comedor mediterráneo de tamaño medio cerrado sin chimenea con paredes blancas, suelo de baldosas de porcelana y suelo beige
Diseño de comedor mediterráneo de tamaño medio cerrado sin chimenea con paredes blancas, suelo de baldosas de porcelana y suelo beige
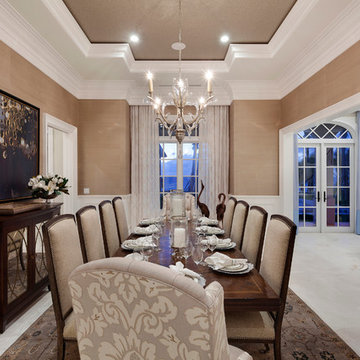
Photography by ibi Designs
Diseño de comedor tradicional extra grande sin chimenea con paredes marrones, suelo de baldosas de porcelana y suelo beige
Diseño de comedor tradicional extra grande sin chimenea con paredes marrones, suelo de baldosas de porcelana y suelo beige
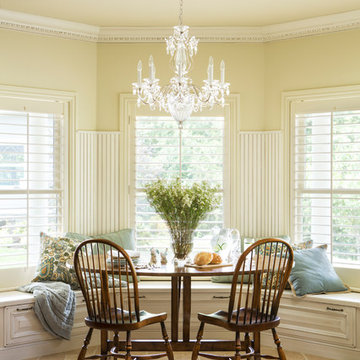
Rett Peek
Modelo de comedor tradicional sin chimenea con suelo de baldosas de porcelana y paredes beige
Modelo de comedor tradicional sin chimenea con suelo de baldosas de porcelana y paredes beige
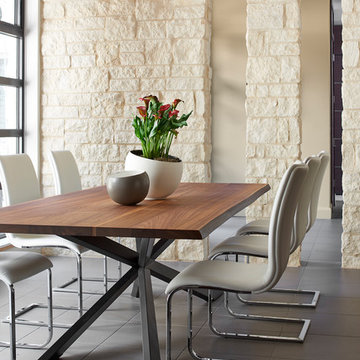
The Dining Room shares its limestone column border with the Entry Hall. New Mood Design recommended an intimate and minimally furnished space for formal family gatherings because the couple (whose four young adult children and grandkids come and go) spend most of their time in the spacious family room and kitchen. This room faces the interior courtyard; soft light plays through the room all day!
Love the drama (yet simplicity) of the dining table with live wood edge top, and the contrast of a warm wood with industrial steel base!
Photography ©: Marc Mauldin Photography Inc., Atlanta
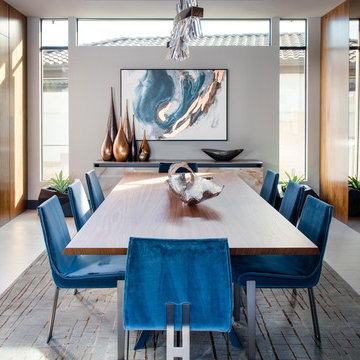
Design by Blue Heron in Partnership with Cantoni. Photos By: Stephen Morgan
For many, Las Vegas is a destination that transports you away from reality. The same can be said of the thirty-nine modern homes built in The Bluffs Community by luxury design/build firm, Blue Heron. Perched on a hillside in Southern Highlands, The Bluffs is a private gated community overlooking the Las Vegas Valley with unparalleled views of the mountains and the Las Vegas Strip. Indoor-outdoor living concepts, sustainable designs and distinctive floorplans create a modern lifestyle that makes coming home feel like a getaway.
To give potential residents a sense for what their custom home could look like at The Bluffs, Blue Heron partnered with Cantoni to furnish a model home and create interiors that would complement the Vegas Modern™ architectural style. “We were really trying to introduce something that hadn’t been seen before in our area. Our homes are so innovative, so personal and unique that it takes truly spectacular furnishings to complete their stories as well as speak to the emotions of everyone who visits our homes,” shares Kathy May, director of interior design at Blue Heron. “Cantoni has been the perfect partner in this endeavor in that, like Blue Heron, Cantoni is innovative and pushes boundaries.”
Utilizing Cantoni’s extensive portfolio, the Blue Heron Interior Design team was able to customize nearly every piece in the home to create a thoughtful and curated look for each space. “Having access to so many high-quality and diverse furnishing lines enables us to think outside the box and create unique turnkey designs for our clients with confidence,” says Kathy May, adding that the quality and one-of-a-kind feel of the pieces are unmatched.
rom the perfectly situated sectional in the downstairs family room to the unique blue velvet dining chairs, the home breathes modern elegance. “I particularly love the master bed,” says Kathy. “We had created a concept design of what we wanted it to be and worked with one of Cantoni’s longtime partners, to bring it to life. It turned out amazing and really speaks to the character of the room.”
The combination of Cantoni’s soft contemporary touch and Blue Heron’s distinctive designs are what made this project a unified experience. “The partnership really showcases Cantoni’s capabilities to manage projects like this from presentation to execution,” shares Luca Mazzolani, vice president of sales at Cantoni. “We work directly with the client to produce custom pieces like you see in this home and ensure a seamless and successful result.”
And what a stunning result it is. There was no Las Vegas luck involved in this project, just a sureness of style and service that brought together Blue Heron and Cantoni to create one well-designed home.
To learn more about Blue Heron Design Build, visit www.blueheron.com.

This project began with an entire penthouse floor of open raw space which the clients had the opportunity to section off the piece that suited them the best for their needs and desires. As the design firm on the space, LK Design was intricately involved in determining the borders of the space and the way the floor plan would be laid out. Taking advantage of the southwest corner of the floor, we were able to incorporate three large balconies, tremendous views, excellent light and a layout that was open and spacious. There is a large master suite with two large dressing rooms/closets, two additional bedrooms, one and a half additional bathrooms, an office space, hearth room and media room, as well as the large kitchen with oversized island, butler's pantry and large open living room. The clients are not traditional in their taste at all, but going completely modern with simple finishes and furnishings was not their style either. What was produced is a very contemporary space with a lot of visual excitement. Every room has its own distinct aura and yet the whole space flows seamlessly. From the arched cloud structure that floats over the dining room table to the cathedral type ceiling box over the kitchen island to the barrel ceiling in the master bedroom, LK Design created many features that are unique and help define each space. At the same time, the open living space is tied together with stone columns and built-in cabinetry which are repeated throughout that space. Comfort, luxury and beauty were the key factors in selecting furnishings for the clients. The goal was to provide furniture that complimented the space without fighting it.
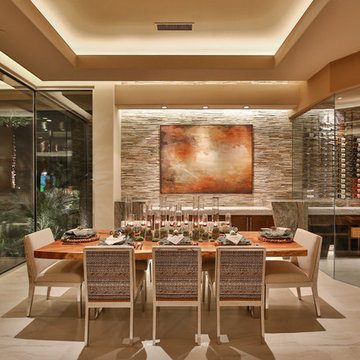
Trent Teigen
Imagen de comedor actual extra grande cerrado sin chimenea con suelo de baldosas de porcelana, paredes beige y suelo beige
Imagen de comedor actual extra grande cerrado sin chimenea con suelo de baldosas de porcelana, paredes beige y suelo beige
924 fotos de comedores con suelo de baldosas de porcelana
2