11.008 fotos de comedores con suelo de baldosas de porcelana
Filtrar por
Presupuesto
Ordenar por:Popular hoy
121 - 140 de 11.008 fotos
Artículo 1 de 2
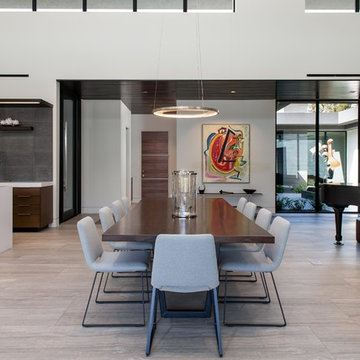
Imagen de comedor minimalista grande abierto sin chimenea con paredes blancas, suelo de baldosas de porcelana y suelo gris
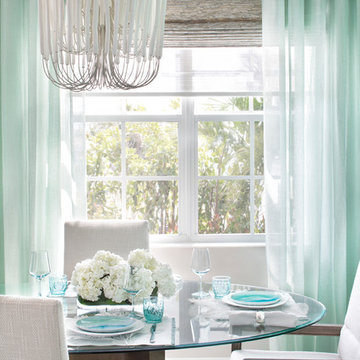
compact dining room designed to me light and airy with glass floating top and sculptural table base. sea grass wallcovering for focal accent wall
Foto de comedor de cocina costero pequeño con paredes verdes, suelo de baldosas de porcelana y suelo gris
Foto de comedor de cocina costero pequeño con paredes verdes, suelo de baldosas de porcelana y suelo gris
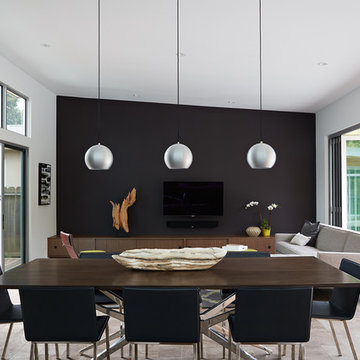
Mariko Reed
Diseño de comedor retro de tamaño medio abierto con paredes negras, suelo de baldosas de porcelana y suelo beige
Diseño de comedor retro de tamaño medio abierto con paredes negras, suelo de baldosas de porcelana y suelo beige
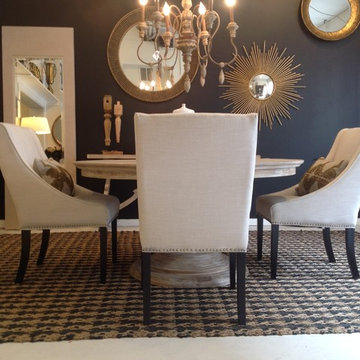
Diseño de comedor moderno de tamaño medio cerrado sin chimenea con paredes negras, suelo de baldosas de porcelana y suelo beige
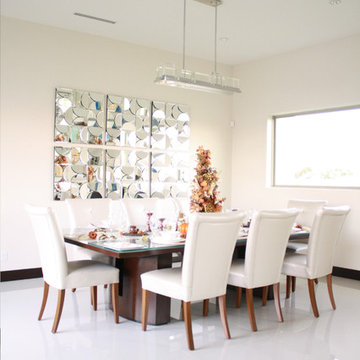
Custom made dining room set.
Imagen de comedor moderno de tamaño medio abierto con paredes blancas, suelo de baldosas de porcelana y suelo blanco
Imagen de comedor moderno de tamaño medio abierto con paredes blancas, suelo de baldosas de porcelana y suelo blanco
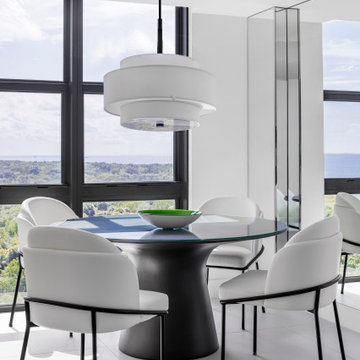
Next to the open concept kitchen, the dining area has a stunning view of Key Biscayne's green and blue ocean. With the Artefacto black round dining table and the Rove Concept Angelo dining chair, we were able to achieve the harmony of black and white.
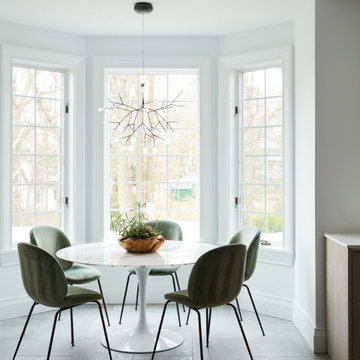
Tall storage, handleless cabinetry, island with seating, built in ventilation, Miele appliances.
Foto de comedor minimalista grande con suelo de baldosas de porcelana y suelo gris
Foto de comedor minimalista grande con suelo de baldosas de porcelana y suelo gris

The existing kitchen was in a word, "stuck" between the family room, mudroom and the rest of the house. The client has renovated most of the home but did not know what to do with the kitchen. The space was visually cut off from the family room, had underwhelming storage capabilities, and could not accommodate family gatherings at the table. Access to the recently redesigned backyard was down a step and through the mud room.
We began by relocating the access to the yard into the kitchen with a French door. The remaining space was converted into a walk-in pantry accessible from the kitchen. Next, we opened a window to the family room, so the children were visible from the kitchen side. The old peninsula plan was replaced with a beautiful blue painted island with seating for 4. The outdated appliances received a major upgrade with Sub Zero Wolf cooking and food preservation products.
The visual beauty of the vaulted ceiling is enhanced by long pendants and oversized crown molding. A hard-working wood tile floor grounds the blue and white colorway. The colors are repeated in a lovely blue and white screened marble tile. White porcelain subway tiles frame the feature. The biggest and possibly the most appreciated change to the space was when we opened the wall from the kitchen into the dining room to connect the disjointed spaces. Now the family has experienced a new appreciation for their home. Rooms which were previously storage areas and now integrated into the family lifestyle. The open space is so conducive to entertaining visitors frequently just "drop in”.
In the dining area, we designed custom cabinets complete with a window seat, the perfect spot for additional diners or a perch for the family cat. The tall cabinets store all the china and crystal once stored in a back closet. Now it is always ready to be used. The last repurposed space is now home to a refreshment center. Cocktails and coffee are easily stored and served convenient to the kitchen but out of the main cooking area.
How do they feel about their new space? It has changed the way they live and use their home. The remodel has created a new environment to live, work and play at home. They could not be happier.
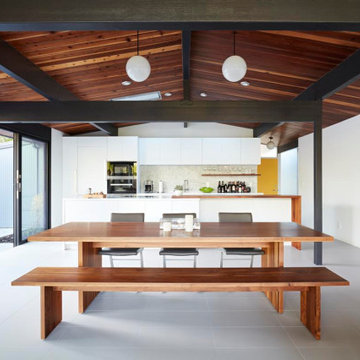
Diseño de comedor de cocina retro grande con paredes blancas, suelo de baldosas de porcelana, suelo gris y madera
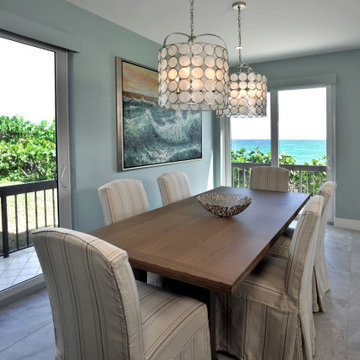
Foto de comedor costero de tamaño medio abierto con paredes azules, suelo de baldosas de porcelana y suelo gris
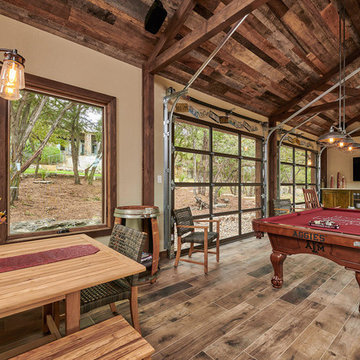
Features to the cabana include reclaimed wood ceiling, a-frame ceiling, wood tile floor, garage doors and sliding barn doors.
Foto de comedor de estilo de casa de campo grande abierto con paredes beige, suelo de baldosas de porcelana y suelo marrón
Foto de comedor de estilo de casa de campo grande abierto con paredes beige, suelo de baldosas de porcelana y suelo marrón
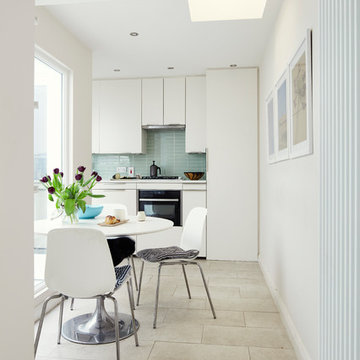
Philip Lauterbach
Foto de comedor de cocina escandinavo pequeño sin chimenea con paredes blancas, suelo de baldosas de porcelana y suelo blanco
Foto de comedor de cocina escandinavo pequeño sin chimenea con paredes blancas, suelo de baldosas de porcelana y suelo blanco
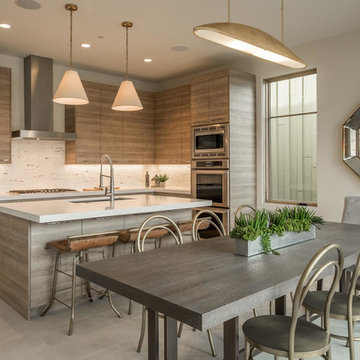
Imagen de comedor de cocina tradicional renovado pequeño sin chimenea con paredes blancas, suelo de baldosas de porcelana y suelo beige
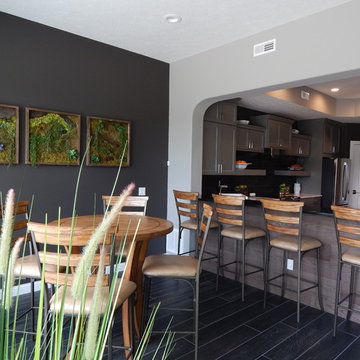
Ejemplo de comedor de cocina tradicional renovado de tamaño medio sin chimenea con paredes grises, suelo de baldosas de porcelana y suelo negro
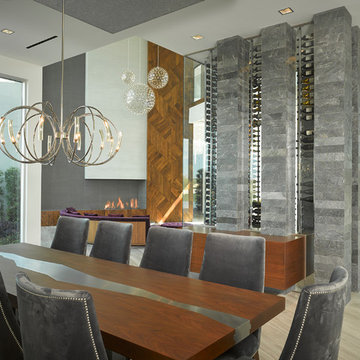
Ejemplo de comedor contemporáneo grande abierto con paredes blancas, suelo de baldosas de porcelana y chimenea lineal
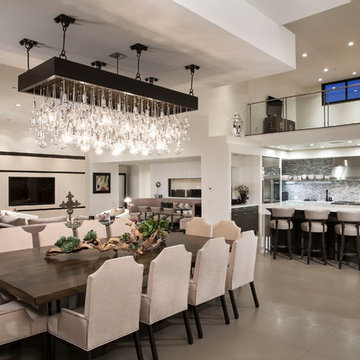
Dining area and kitchen.
Photo credit: Larry Falke
Diseño de comedor minimalista extra grande abierto con suelo de baldosas de porcelana
Diseño de comedor minimalista extra grande abierto con suelo de baldosas de porcelana
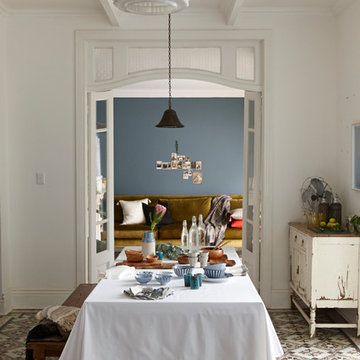
Die Liebe steckt im Detail. Servieren Sie Ihren Gästen feine Kreationen in Servierschüsseln aus Japan. Ergänzen Sie mit kleinen, passenden Reisschalen. Accessoires aus Akazienholz und Olivenholz geben Ihrem Esstisch ein ungewöhnliches Flair kontrastierender Materialien und Farben.

A contemporary kitchen with green cabinets in slab door and with brass profile gola channel accent. Worktops in calcatta gold quartz. Flooring in large format tile and rich engineered hardwood. Oval dining table with brass base. Bespoke radiator cabinet to match flooring. Feature multi arm pendant light and bespoke floor to ceiling curtains.
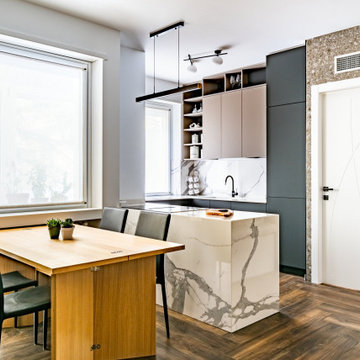
Minimal ma non troppo: trasformando il tavolo lo spazio intorno al “monolite di marmo” si allarga e viene percepita la continuazione della vena grigia abilmente lavorata da esperti artigiani. Il tavolo è un opera anch’essa su misura che riprende la larghezza della penisola ma aveva la necessità di ospitare 6 persone al tavolo: le gambe disposte in diagonale permettono di avere intorno al tabolo aperto anche due capotavola!
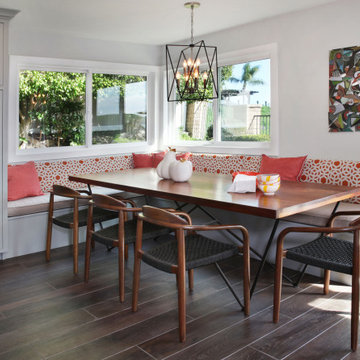
A custom walnut table with a geometric iron base is a wonderful match for the stunning chandelier, Orange geometric patterned bench cushions are a perfect pop with the gray cabinetry. The artwork ties it all together.
11.008 fotos de comedores con suelo de baldosas de porcelana
7