116 fotos de comedores con suelo de baldosas de porcelana y madera
Filtrar por
Presupuesto
Ordenar por:Popular hoy
1 - 20 de 116 fotos
Artículo 1 de 3

In the dining room, kYd designed all new walnut millwork and custom cabinetry to match the original buffet.
Sky-Frame sliding doors/windows via Dover Windows and Doors; Element by Tech Lighting recessed lighting; Lea Ceramiche Waterfall porcelain stoneware tiles; leathered ash black granite slab buffet counter

Ultra PNW modern remodel located in Bellevue, WA.
Ejemplo de comedor moderno con paredes negras, suelo de baldosas de porcelana, suelo gris, madera y madera
Ejemplo de comedor moderno con paredes negras, suelo de baldosas de porcelana, suelo gris, madera y madera

Foto de comedor de cocina actual grande con paredes beige, suelo de baldosas de porcelana, piedra de revestimiento, suelo beige y madera
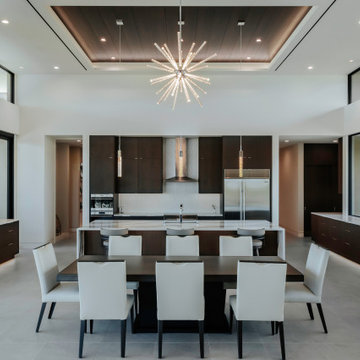
James Dining
Modelo de comedor contemporáneo grande abierto con paredes blancas, suelo de baldosas de porcelana, suelo gris y madera
Modelo de comedor contemporáneo grande abierto con paredes blancas, suelo de baldosas de porcelana, suelo gris y madera
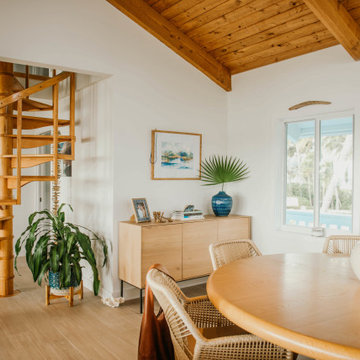
Modern Coastal style in the woven dining chairs and minimalist sideboard.
Foto de comedor costero pequeño con paredes blancas, suelo de baldosas de porcelana, suelo beige y madera
Foto de comedor costero pequeño con paredes blancas, suelo de baldosas de porcelana, suelo beige y madera
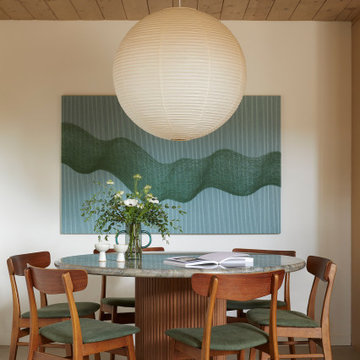
This 1960s home was in original condition and badly in need of some functional and cosmetic updates. We opened up the great room into an open concept space, converted the half bathroom downstairs into a full bath, and updated finishes all throughout with finishes that felt period-appropriate and reflective of the owner's Asian heritage.
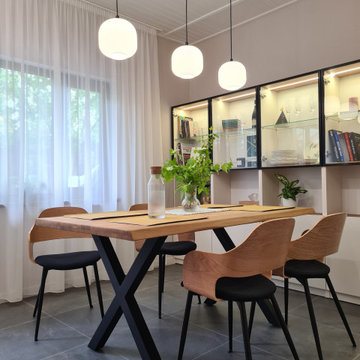
This is a family house renovation project.
Our task was to develop a design that can be implemented in a month and at the same time get a modern and quiet family nest.

Once home to antiquarian Horace Walpole, ‘Heckfield Place’ has been judiciously re-crafted into an ‘effortlessly stylish' countryside hotel with beautiful bedrooms, as well as two restaurants, a private cinema, Little Bothy spa, wine cellar, gardens and Home Farm, centred on sustainability and biodynamic farming principles.
Spratley & Partners completed the dramatic transformation of the 430-acre site in Hampshire into the UK’s most eagerly anticipated, luxury hotel in 2018, after a significant programme of restoration works which began in 2009 for private investment company, Morningside Group.
Later, modern additions to the site, which was being used as a conference centre and wedding venue, were largely unsympathetic and not in-keeping with the original form and layout; the house was extended in the 1980s with a block of bedrooms and conference facilities which were small, basic and required substantial upgrading. The rooms in the listed building had also been subdivided, creating cramped spaces and disrupting the historical plan of the house.
After years of careful restoration and collaboration, this elegant, Grade II listed Georgian house and estate has been brought back to life and sensitively woven into its secluded landscape surroundings.
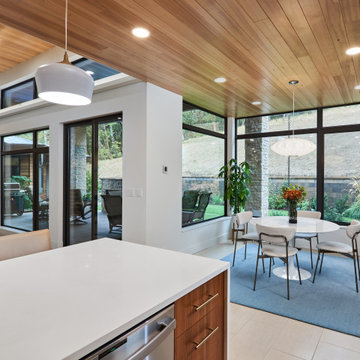
Foto de comedor retro de tamaño medio con con oficina, paredes blancas, suelo de baldosas de porcelana, suelo beige y madera

This project began with an entire penthouse floor of open raw space which the clients had the opportunity to section off the piece that suited them the best for their needs and desires. As the design firm on the space, LK Design was intricately involved in determining the borders of the space and the way the floor plan would be laid out. Taking advantage of the southwest corner of the floor, we were able to incorporate three large balconies, tremendous views, excellent light and a layout that was open and spacious. There is a large master suite with two large dressing rooms/closets, two additional bedrooms, one and a half additional bathrooms, an office space, hearth room and media room, as well as the large kitchen with oversized island, butler's pantry and large open living room. The clients are not traditional in their taste at all, but going completely modern with simple finishes and furnishings was not their style either. What was produced is a very contemporary space with a lot of visual excitement. Every room has its own distinct aura and yet the whole space flows seamlessly. From the arched cloud structure that floats over the dining room table to the cathedral type ceiling box over the kitchen island to the barrel ceiling in the master bedroom, LK Design created many features that are unique and help define each space. At the same time, the open living space is tied together with stone columns and built-in cabinetry which are repeated throughout that space. Comfort, luxury and beauty were the key factors in selecting furnishings for the clients. The goal was to provide furniture that complimented the space without fighting it.
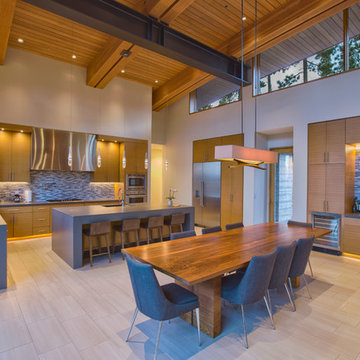
An open dining room and kitchen area that is connected with the outdoors through large sliding glass doors that leads out to an expansive deck. This modern kitchen is designed to entertain with high-end Thermador appliances. The custom 10 foot walnut and metal dining table was designed by principal designer Emily Roose and won the ASID Central CA/NV Chapter & Las Vegas Design Center's Andyz Award for Best Custom Furnishings/Product Design Award.

Amazing new build with all custom materials and furnishings nestled into a mountain side providing views that astound. S Interior Design designed this custom 84" dining table from reclaimed wood that visually provides distinction from the kitchen and great room living spaces. The patio is one of many that has high top seating to relax at while grilling. Granite, quartzite and walnut woods mix with the cold rolled steel architectural elements beautifully. This level shows the smaller of the two wine refrigeration/display areas.

Diseño de comedor beige actual grande abierto con paredes negras, suelo de baldosas de porcelana, suelo gris, madera y machihembrado
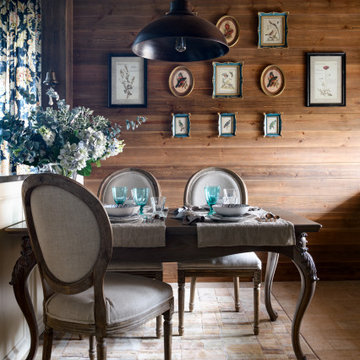
Diseño de comedor de cocina de tamaño medio con paredes marrones, suelo de baldosas de porcelana, suelo marrón, madera y madera

Ejemplo de comedor actual grande abierto con suelo de baldosas de porcelana, suelo blanco y madera
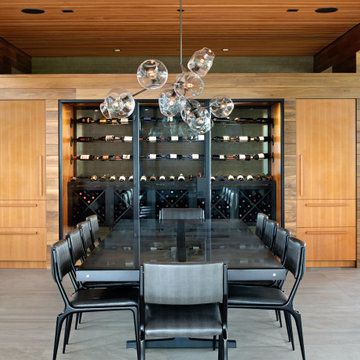
Ejemplo de comedor contemporáneo grande con paredes grises, suelo de baldosas de porcelana, suelo gris y madera
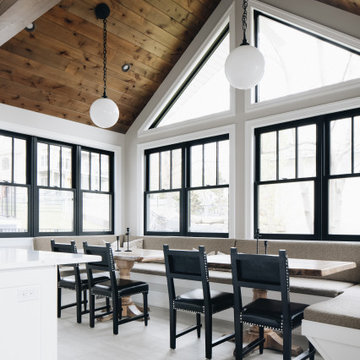
Imagen de comedor rural grande abierto con paredes blancas, suelo de baldosas de porcelana, suelo gris y madera
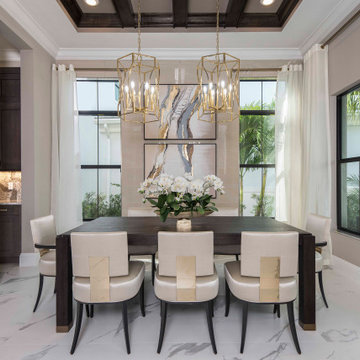
This dining room is tasteful done with the oversized tile, modern chairs and table, and flashy chandeliers. The drapes and wood tones combined is simply perfect for the modern glam style.
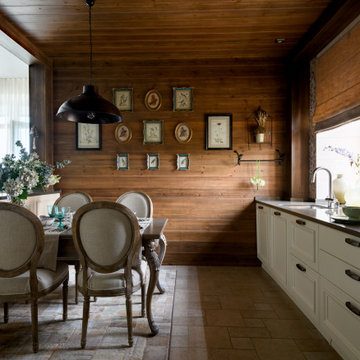
Imagen de comedor de cocina campestre de tamaño medio con paredes marrones, suelo de baldosas de porcelana, suelo marrón, madera y madera
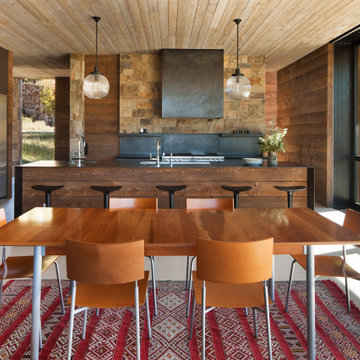
Diseño de comedor rural con paredes marrones, suelo de baldosas de porcelana, suelo beige, madera y madera
116 fotos de comedores con suelo de baldosas de porcelana y madera
1