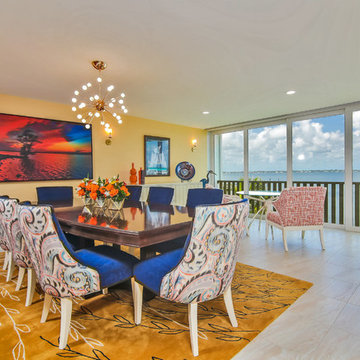126 fotos de comedores con paredes amarillas y suelo de baldosas de porcelana
Filtrar por
Presupuesto
Ordenar por:Popular hoy
1 - 20 de 126 fotos
Artículo 1 de 3
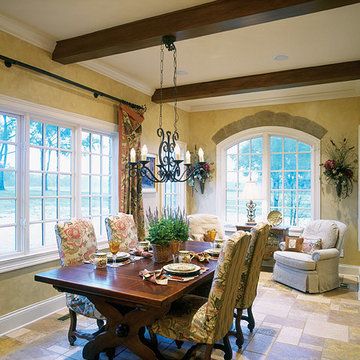
Home built by Hughes Edwards Builders. John Schweikert Photography
Foto de comedor tradicional grande cerrado sin chimenea con paredes amarillas y suelo de baldosas de porcelana
Foto de comedor tradicional grande cerrado sin chimenea con paredes amarillas y suelo de baldosas de porcelana
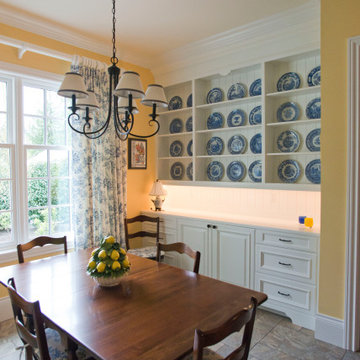
Ejemplo de comedor de tamaño medio con con oficina, paredes amarillas y suelo de baldosas de porcelana
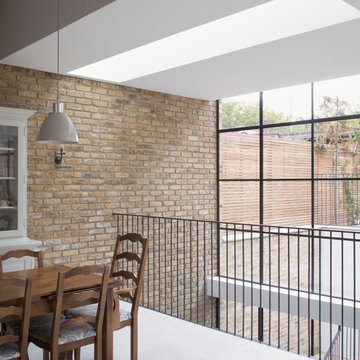
View of open plan dining area and basement lightwell
Imagen de comedor actual grande con paredes amarillas, suelo de baldosas de porcelana, suelo gris y ladrillo
Imagen de comedor actual grande con paredes amarillas, suelo de baldosas de porcelana, suelo gris y ladrillo
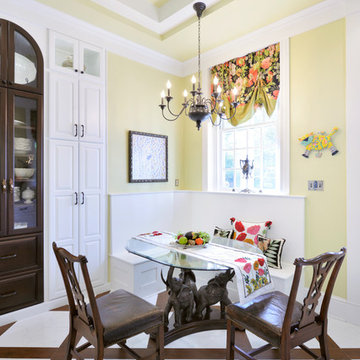
Best of Houzz 2016 Dining Room Design winner. The custom built-in banquette allowed the breakfast nook to seat 5 people comfortably and not encroach on the walking space. Custom dark wood cabinet houses breakfast dishes. Wood and marble look alike porcelain tiles set on the diagonal add interest to a large floor space. The coffers on the ceiling create the same interest on the ceiling. Notice the 3 elephants holding up the table top.
Michael Jacobs Photography
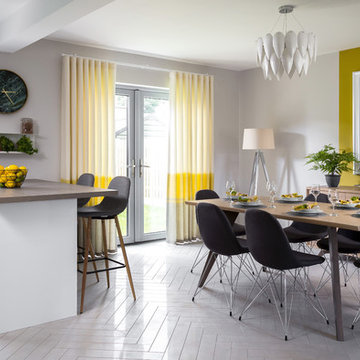
Baha Khakimov
Imagen de comedor de cocina contemporáneo con suelo de baldosas de porcelana, paredes amarillas y suelo blanco
Imagen de comedor de cocina contemporáneo con suelo de baldosas de porcelana, paredes amarillas y suelo blanco
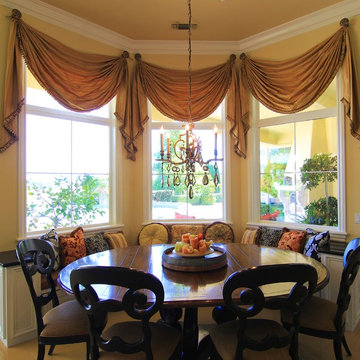
Michael Snyder
Modelo de comedor de cocina tradicional grande con paredes amarillas y suelo de baldosas de porcelana
Modelo de comedor de cocina tradicional grande con paredes amarillas y suelo de baldosas de porcelana
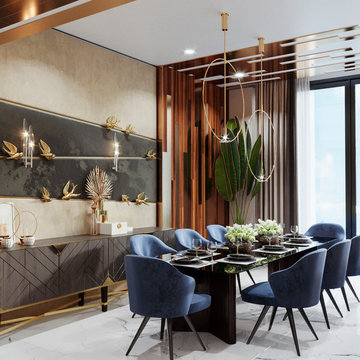
Imagen de comedor contemporáneo de tamaño medio cerrado sin chimenea con paredes amarillas, suelo de baldosas de porcelana y suelo blanco
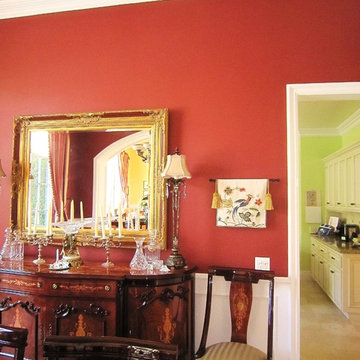
Elegant and timeless traditional 8000 sq foot home in Rancho Santa Fe, CA. Furnishings include many antiques, mahogany and rich red color scheme
Modelo de comedor clásico grande cerrado sin chimenea con paredes amarillas, suelo de baldosas de porcelana y suelo blanco
Modelo de comedor clásico grande cerrado sin chimenea con paredes amarillas, suelo de baldosas de porcelana y suelo blanco
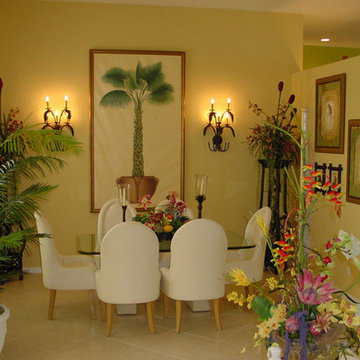
Ejemplo de comedor tradicional renovado de tamaño medio cerrado sin chimenea con suelo de baldosas de porcelana, paredes amarillas y suelo beige
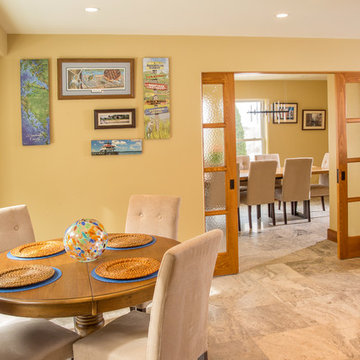
Modelo de comedor de cocina tropical de tamaño medio sin chimenea con paredes amarillas, suelo de baldosas de porcelana y suelo gris
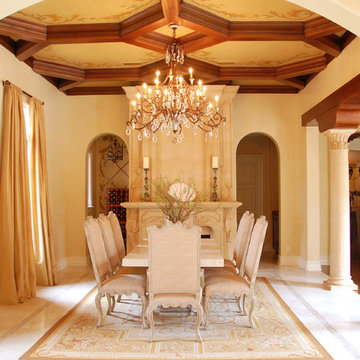
Taryn Meeks
Imagen de comedor mediterráneo de tamaño medio abierto con paredes amarillas, suelo de baldosas de porcelana, todas las chimeneas y marco de chimenea de piedra
Imagen de comedor mediterráneo de tamaño medio abierto con paredes amarillas, suelo de baldosas de porcelana, todas las chimeneas y marco de chimenea de piedra
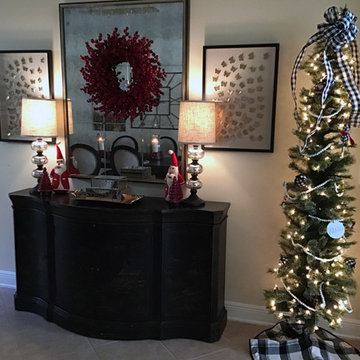
Modelo de comedor tradicional renovado grande abierto sin chimenea con paredes amarillas, suelo de baldosas de porcelana y suelo beige
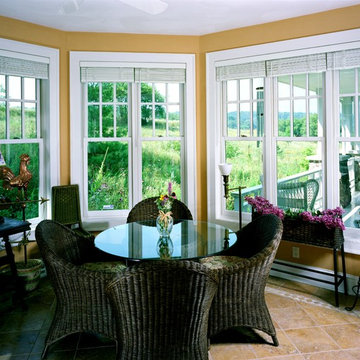
Imagen de comedor clásico pequeño cerrado con suelo de baldosas de porcelana y paredes amarillas
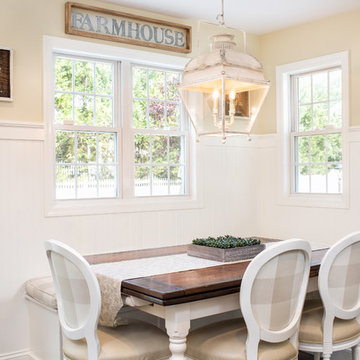
Andrew Pitzer Photography, Nancy Conner Design Styling
Ejemplo de comedor de cocina de estilo de casa de campo grande con suelo de baldosas de porcelana, suelo marrón y paredes amarillas
Ejemplo de comedor de cocina de estilo de casa de campo grande con suelo de baldosas de porcelana, suelo marrón y paredes amarillas
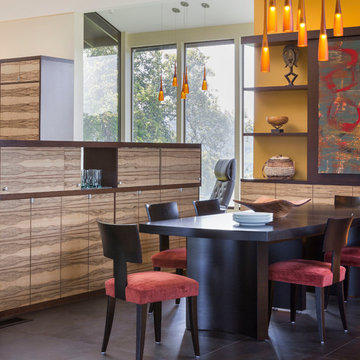
Kitchens are seductive when photographed and published, as colors are coordinated, fruit and flowers arranged, clutter removed, lighting just so. What is difficult to tell from glossy images is how well a kitchen really works.
The East Bay Kitchen for a Cook is an excellent example of a kitchen that really works. It is a kitchen for an accomplished cook. It is also a kitchen that is independent yet connected to a formal dining room, a kitchen with an informal ‘cafe nook’, and a kitchen ideal for a couple as well as a crowd. It is a true working kitchen for all occasions.
There are many things to take into account when designing a kitchen - surfaces, materials, storage, circulation, spatial relationships, natural light. These are all important considerations in designing a kitchen.
What is equally important in designing a kitchen is how a person works in a kitchen, and generally, what their kitchen is all about. Is it a kitchen for one or more cooks? Is there a ‘mess factor’ that the client wants to hide? Does the kitchen function purely as a kitchen or as a social center, or both? What is the relationship of the kitchen to adjacent rooms, and if there is a separate dining room, how does the circulation work between the two? For a kitchen to really work well, each one of these items need to be addressed and resolved. There are no generalized correct answers to any of these questions, only a correct answer for each individual cook.
The original Kitchen for a Cook was small, dark, and cramped, with no connection to the dining room, which was the main eating area. A discourse began between the architect and the client, centered on how the client works in her kitchen and the desired relationship between the kitchen and dining room, which would remain the primary eating area in the renovated kitchen. Other important considerations were how to incorporate an informal ‘café nook’ in the kitchen, and how to have an easy circulation between kitchen and dining area, for both people and food.
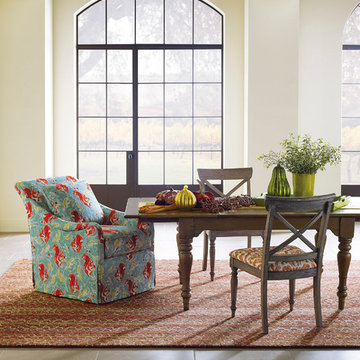
Company C Freehand rug
Foto de comedor rural grande abierto con paredes amarillas y suelo de baldosas de porcelana
Foto de comedor rural grande abierto con paredes amarillas y suelo de baldosas de porcelana

Уютная столовая с видом на сад и камин. Справа летняя кухня и печь.
Архитекторы:
Дмитрий Глушков
Фёдор Селенин
фото:
Андрей Лысиков
Foto de comedor de cocina de estilo de casa de campo de tamaño medio con paredes amarillas, chimenea lineal, marco de chimenea de piedra, suelo multicolor, vigas vistas, madera y suelo de baldosas de porcelana
Foto de comedor de cocina de estilo de casa de campo de tamaño medio con paredes amarillas, chimenea lineal, marco de chimenea de piedra, suelo multicolor, vigas vistas, madera y suelo de baldosas de porcelana
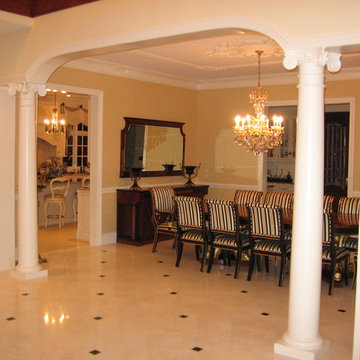
Foto de comedor de cocina clásico de tamaño medio sin chimenea con paredes amarillas y suelo de baldosas de porcelana
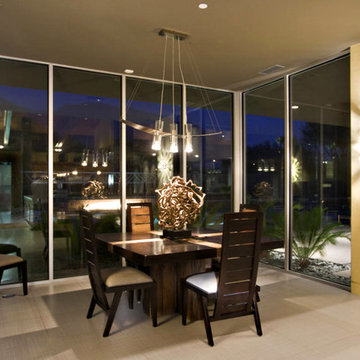
Featured in the November 2008 issue of Phoenix Home & Garden, this "magnificently modern" home is actually a suburban loft located in Arcadia, a neighborhood formerly occupied by groves of orange and grapefruit trees in Phoenix, Arizona. The home, designed by architect C.P. Drewett, offers breathtaking views of Camelback Mountain from the entire main floor, guest house, and pool area. These main areas "loft" over a basement level featuring 4 bedrooms, a guest room, and a kids' den. Features of the house include white-oak ceilings, exposed steel trusses, Eucalyptus-veneer cabinetry, honed Pompignon limestone, concrete, granite, and stainless steel countertops. The owners also enlisted the help of Interior Designer Sharon Fannin. The project was built by Sonora West Development of Scottsdale, AZ.
126 fotos de comedores con paredes amarillas y suelo de baldosas de porcelana
1
