508 fotos de comedores con suelo de baldosas de porcelana y todas las chimeneas
Filtrar por
Presupuesto
Ordenar por:Popular hoy
1 - 20 de 508 fotos
Artículo 1 de 3
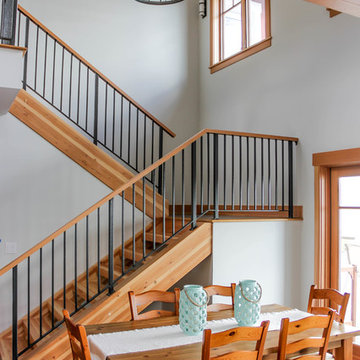
Swalling Walk Architects
Modelo de comedor nórdico pequeño abierto con paredes blancas, suelo de baldosas de porcelana, todas las chimeneas y marco de chimenea de piedra
Modelo de comedor nórdico pequeño abierto con paredes blancas, suelo de baldosas de porcelana, todas las chimeneas y marco de chimenea de piedra

Dining and Living Area
Ejemplo de comedor contemporáneo de tamaño medio abierto con paredes blancas, suelo de baldosas de porcelana, todas las chimeneas, marco de chimenea de madera y suelo marrón
Ejemplo de comedor contemporáneo de tamaño medio abierto con paredes blancas, suelo de baldosas de porcelana, todas las chimeneas, marco de chimenea de madera y suelo marrón

Ejemplo de comedor de cocina minimalista pequeño con paredes blancas, suelo de baldosas de porcelana, todas las chimeneas, marco de chimenea de piedra y suelo blanco

Foto de comedor nórdico de tamaño medio abierto con paredes blancas, suelo de baldosas de porcelana, todas las chimeneas, marco de chimenea de metal, suelo negro, vigas vistas y papel pintado
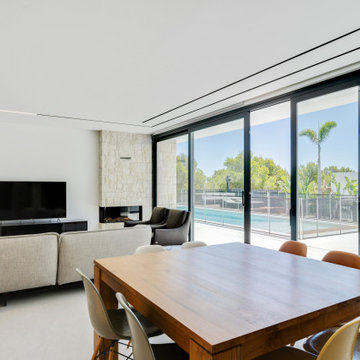
Vivienda unifamilar aislada con especial cuidado del interiorismo: acabados, mobiliario, iluminación y decoración. Diseñada para vivirla y para disfrutar de las excelentes vistas hacia la costa Mediterránea.
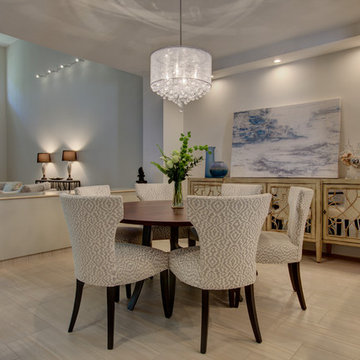
Imagen de comedor actual de tamaño medio abierto con paredes grises, suelo de baldosas de porcelana, todas las chimeneas, marco de chimenea de piedra y suelo gris
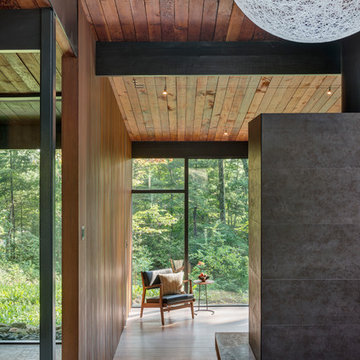
Flavin Architects was chosen for the renovation due to their expertise with Mid-Century-Modern and specifically Henry Hoover renovations. Respect for the integrity of the original home while accommodating a modern family’s needs is key. Practical updates like roof insulation, new roofing, and radiant floor heat were combined with sleek finishes and modern conveniences. Photo by: Nat Rea Photography
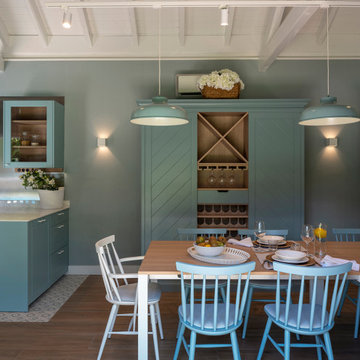
Reforma integral Sube Interiorismo www.subeinteriorismo.com
Fotografía Biderbost Photo
Diseño de comedor de cocina tradicional renovado extra grande con paredes azules, suelo de baldosas de porcelana, todas las chimeneas, marco de chimenea de piedra y suelo azul
Diseño de comedor de cocina tradicional renovado extra grande con paredes azules, suelo de baldosas de porcelana, todas las chimeneas, marco de chimenea de piedra y suelo azul
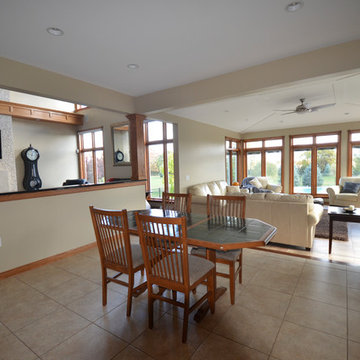
Photography By: Chelsea Modern Images
Ejemplo de comedor de cocina clásico renovado con paredes beige, suelo de baldosas de porcelana, todas las chimeneas y marco de chimenea de piedra
Ejemplo de comedor de cocina clásico renovado con paredes beige, suelo de baldosas de porcelana, todas las chimeneas y marco de chimenea de piedra
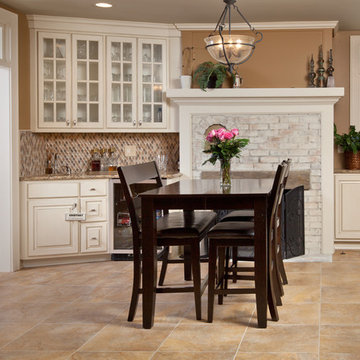
Casual kitchen dining & wetbar
Casual family dining area is open to the kitchen and family room. A flexible space that can easily expand dining area for more people when entertaining.
JE Evans Photography
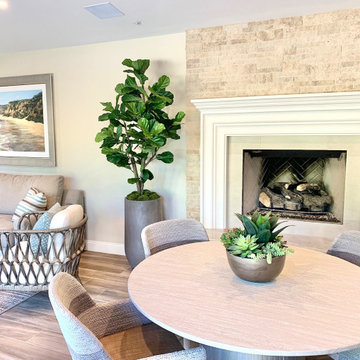
casual but elevated pool house
Diseño de comedor marinero pequeño abierto con paredes beige, suelo de baldosas de porcelana, todas las chimeneas, marco de chimenea de hormigón y suelo marrón
Diseño de comedor marinero pequeño abierto con paredes beige, suelo de baldosas de porcelana, todas las chimeneas, marco de chimenea de hormigón y suelo marrón

Once home to antiquarian Horace Walpole, ‘Heckfield Place’ has been judiciously re-crafted into an ‘effortlessly stylish' countryside hotel with beautiful bedrooms, as well as two restaurants, a private cinema, Little Bothy spa, wine cellar, gardens and Home Farm, centred on sustainability and biodynamic farming principles.
Spratley & Partners completed the dramatic transformation of the 430-acre site in Hampshire into the UK’s most eagerly anticipated, luxury hotel in 2018, after a significant programme of restoration works which began in 2009 for private investment company, Morningside Group.
Later, modern additions to the site, which was being used as a conference centre and wedding venue, were largely unsympathetic and not in-keeping with the original form and layout; the house was extended in the 1980s with a block of bedrooms and conference facilities which were small, basic and required substantial upgrading. The rooms in the listed building had also been subdivided, creating cramped spaces and disrupting the historical plan of the house.
After years of careful restoration and collaboration, this elegant, Grade II listed Georgian house and estate has been brought back to life and sensitively woven into its secluded landscape surroundings.
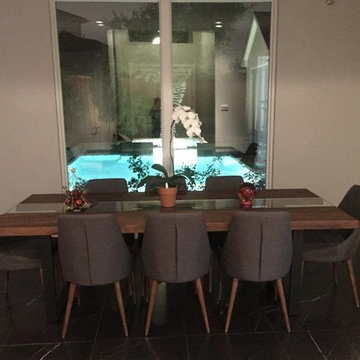
Ejemplo de comedor minimalista extra grande cerrado con paredes grises, suelo de baldosas de porcelana, todas las chimeneas, marco de chimenea de baldosas y/o azulejos y suelo negro
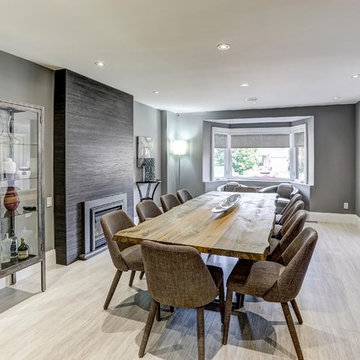
Foto de comedor de cocina contemporáneo extra grande con paredes grises, suelo de baldosas de porcelana, todas las chimeneas, marco de chimenea de baldosas y/o azulejos y suelo gris
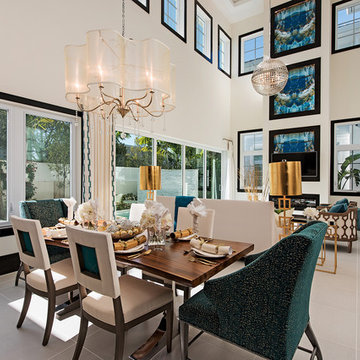
Imagen de comedor actual extra grande con paredes beige, suelo de baldosas de porcelana, todas las chimeneas, marco de chimenea de madera y suelo gris
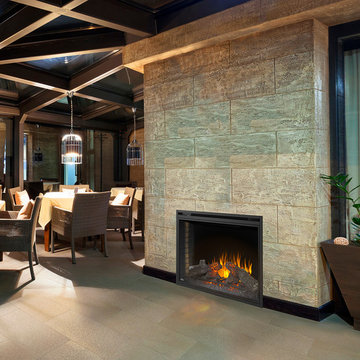
Diseño de comedor rústico grande abierto con paredes marrones, suelo de baldosas de porcelana, todas las chimeneas, marco de chimenea de piedra y suelo beige

Eichler in Marinwood - In conjunction to the porous programmatic kitchen block as a connective element, the walls along the main corridor add to the sense of bringing outside in. The fin wall adjacent to the entry has been detailed to have the siding slip past the glass, while the living, kitchen and dining room are all connected by a walnut veneer feature wall running the length of the house. This wall also echoes the lush surroundings of lucas valley as well as the original mahogany plywood panels used within eichlers.
photo: scott hargis
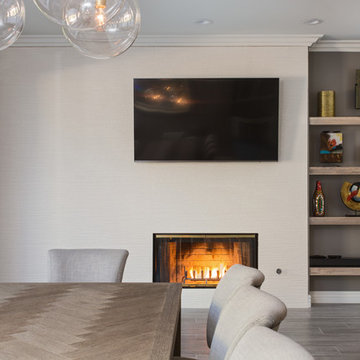
A rejuvenation project of the entire first floor of approx. 1700sq.
The kitchen was completely redone and redesigned with relocation of all major appliances, construction of a new functioning island and creating a more open and airy feeling in the space.
A "window" was opened from the kitchen to the living space to create a connection and practical work area between the kitchen and the new home bar lounge that was constructed in the living space.
New dramatic color scheme was used to create a "grandness" felling when you walk in through the front door and accent wall to be designated as the TV wall.
The stairs were completely redesigned from wood banisters and carpeted steps to a minimalistic iron design combining the mid-century idea with a bit of a modern Scandinavian look.
The old family room was repurposed to be the new official dinning area with a grand buffet cabinet line, dramatic light fixture and a new minimalistic look for the fireplace with 3d white tiles.

We love this dining room's coffered ceiling, dining area, custom millwork & molding, plus the chandeliers and arched entryways!
Diseño de comedor tradicional renovado grande cerrado con paredes beige, suelo de baldosas de porcelana, todas las chimeneas, marco de chimenea de piedra, suelo multicolor, casetón y panelado
Diseño de comedor tradicional renovado grande cerrado con paredes beige, suelo de baldosas de porcelana, todas las chimeneas, marco de chimenea de piedra, suelo multicolor, casetón y panelado
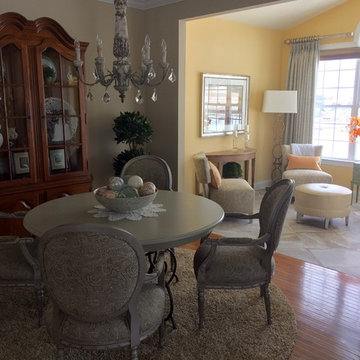
Ejemplo de comedor clásico de tamaño medio con suelo de baldosas de porcelana, todas las chimeneas y marco de chimenea de baldosas y/o azulejos
508 fotos de comedores con suelo de baldosas de porcelana y todas las chimeneas
1