509 fotos de comedores con suelo de baldosas de porcelana y todas las chimeneas
Filtrar por
Presupuesto
Ordenar por:Popular hoy
81 - 100 de 509 fotos
Artículo 1 de 3
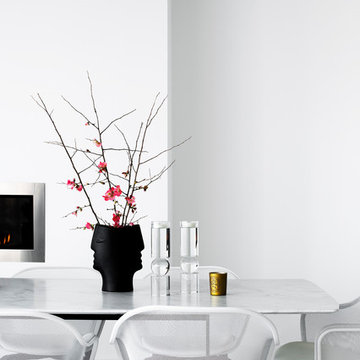
By keeping the dining area crisp and neutral, accessories can be used to change the mood and art features can be displayed, gallery-style.
Modelo de comedor actual grande abierto con paredes blancas, suelo de baldosas de porcelana, todas las chimeneas, marco de chimenea de metal y suelo blanco
Modelo de comedor actual grande abierto con paredes blancas, suelo de baldosas de porcelana, todas las chimeneas, marco de chimenea de metal y suelo blanco
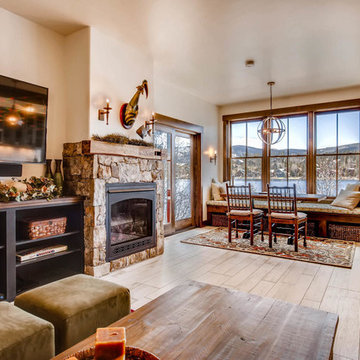
Modelo de comedor rústico pequeño abierto con suelo de baldosas de porcelana, todas las chimeneas, marco de chimenea de piedra y suelo blanco
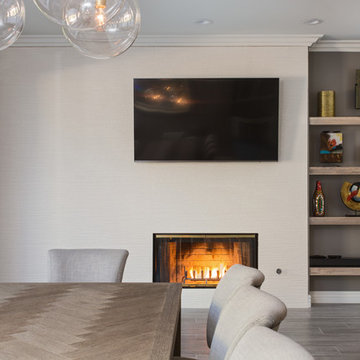
A rejuvenation project of the entire first floor of approx. 1700sq.
The kitchen was completely redone and redesigned with relocation of all major appliances, construction of a new functioning island and creating a more open and airy feeling in the space.
A "window" was opened from the kitchen to the living space to create a connection and practical work area between the kitchen and the new home bar lounge that was constructed in the living space.
New dramatic color scheme was used to create a "grandness" felling when you walk in through the front door and accent wall to be designated as the TV wall.
The stairs were completely redesigned from wood banisters and carpeted steps to a minimalistic iron design combining the mid-century idea with a bit of a modern Scandinavian look.
The old family room was repurposed to be the new official dinning area with a grand buffet cabinet line, dramatic light fixture and a new minimalistic look for the fireplace with 3d white tiles.
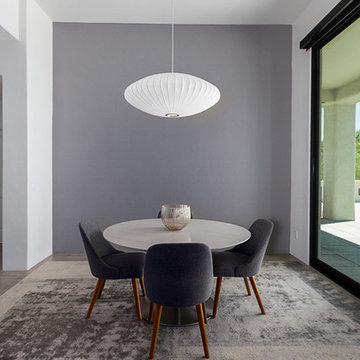
Jeff Volker Photographer
Modelo de comedor actual grande abierto con paredes grises, suelo de baldosas de porcelana, todas las chimeneas, marco de chimenea de baldosas y/o azulejos y suelo verde
Modelo de comedor actual grande abierto con paredes grises, suelo de baldosas de porcelana, todas las chimeneas, marco de chimenea de baldosas y/o azulejos y suelo verde
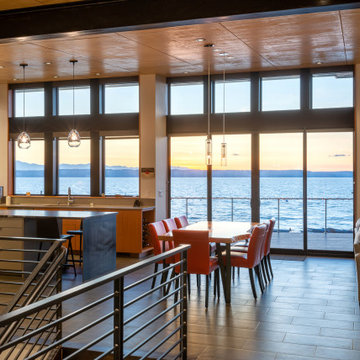
Ejemplo de comedor de cocina minimalista de tamaño medio con paredes blancas, suelo de baldosas de porcelana, todas las chimeneas, marco de chimenea de piedra y suelo gris
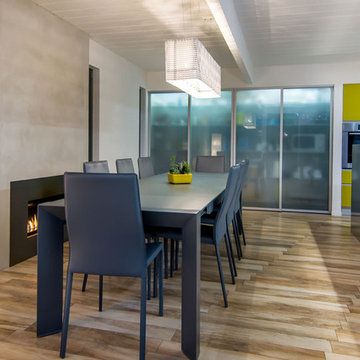
Diseño de comedor de cocina retro de tamaño medio con paredes blancas, suelo de baldosas de porcelana, todas las chimeneas y marco de chimenea de hormigón
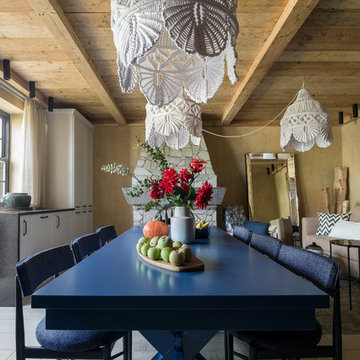
Антон и Марина Фруктовы создали интерьер в духе голландского домика с амбарными досками, натуральным камнем и винтажной мебелью. А через боковую стену буквально вышли на улицу, пристроив к помещению террасу.
Дачный ответ на НТВ
Фотограф - Полина Полудкина
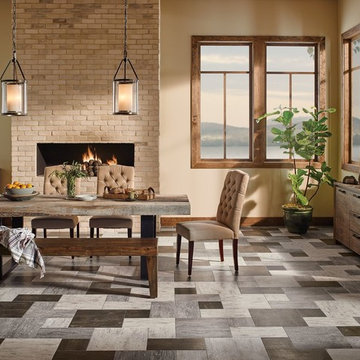
Modelo de comedor tradicional renovado grande cerrado con paredes beige, suelo de baldosas de porcelana, todas las chimeneas, marco de chimenea de ladrillo y suelo multicolor
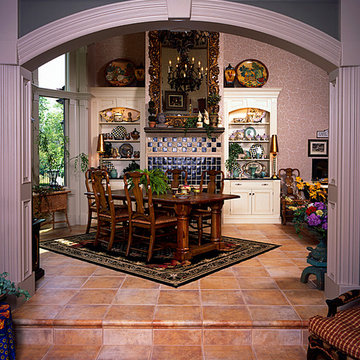
A view to the French Country dining room from the kitchen through the arched opening that adjoins them.
Modelo de comedor tradicional con suelo de baldosas de porcelana, todas las chimeneas y marco de chimenea de baldosas y/o azulejos
Modelo de comedor tradicional con suelo de baldosas de porcelana, todas las chimeneas y marco de chimenea de baldosas y/o azulejos
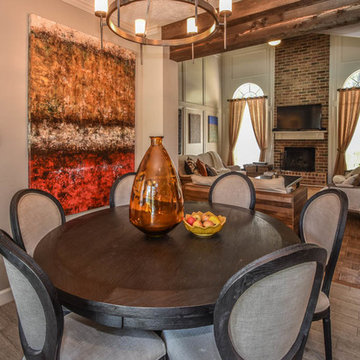
This Houston kitchen remodel turned an outdated bachelor pad into a contemporary dream fit for newlyweds.
The client wanted a contemporary, somewhat commercial look, but also something homey with a comfy, family feel. And they couldn't go too contemporary, since the style of the home is so traditional.
The clean, contemporary, white-black-and-grey color scheme is just the beginning of this transformation from the previous kitchen,
The revamped 20-by-15-foot kitchen and adjoining dining area also features new stainless steel appliances by Maytag, lighting and furnishings by Restoration Hardware and countertops in white Carrara marble and Absolute Black honed granite.
The paneled oak cabinets are now painted a crisp, bright white and finished off with polished nickel pulls. The center island is now a cool grey a few shades darker than the warm grey on the walls. On top of the grey on the new sheetrock, previously covered in a camel-colored textured paint, is Sherwin Williams' Faux Impressions sparkly "Striae Quartz Stone."
Ho-hum 12-inch ceramic floor tiles with a western motif border have been replaced with grey tile "planks" resembling distressed wood. An oak-paneled flush-mount light fixture has given way to recessed lights and barn pendant lamps in oil rubbed bronze from Restoration Hardware. And the section housing clunky upper and lower banks of cabinets between the kitchen an dining area now has a sleek counter-turned-table with custom-milled legs.
At first, the client wanted to open up that section altogether, but then realized they needed more counter space. The table - a continuation of the granite countertop - was the perfect solution. Plus, it offered space for extra seating.
The black, high-back and low-back bar stools are also from Restoration Hardware - as is the new round chandelier and the dining table over which it hangs.
Outdoor Homescapes of Houston also took out a wall between the kitchen and living room and remodeled the adjoining living room as well. A decorative cedar beam stained Minwax Jacobean now spans the ceiling where the wall once stood.
The oak paneling and stairway railings in the living room, meanwhile, also got a coat of white paint and new window treatments and light fixtures from Restoration Hardware. Staining the top handrailing with the same Jacobean dark stain, however, boosted the new contemporary look even more.
The outdoor living space also got a revamp, with a new patio ceiling also stained Jacobean and new outdoor furniture and outdoor area rug from Restoration Hardware. The furniture is from the Klismos collection, in weathered zinc, with Sunbrella fabric in the color "Smoke."
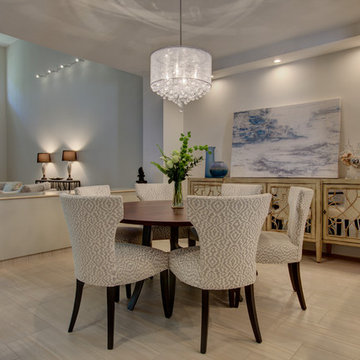
Imagen de comedor actual de tamaño medio abierto con paredes grises, suelo de baldosas de porcelana, todas las chimeneas, marco de chimenea de piedra y suelo gris
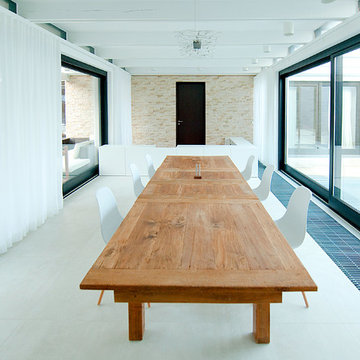
Die dunklen Bodenfliesen wurden durch helle, matte Fliesen in Betonoptik ersetzt und die schwarzen Holzdecken weiß gestrichen.
Interior Design: freudenspiel by Elisabeth Zola
Fotos: Zolaproduction
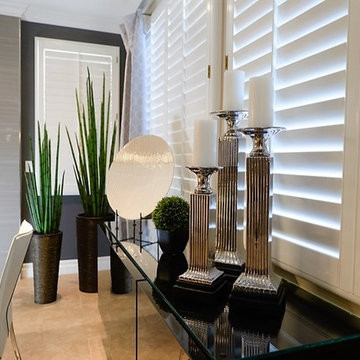
Alison Henry | Las Vegas, NV
Ejemplo de comedor clásico renovado de tamaño medio abierto con paredes grises, suelo de baldosas de porcelana, todas las chimeneas, marco de chimenea de baldosas y/o azulejos y suelo beige
Ejemplo de comedor clásico renovado de tamaño medio abierto con paredes grises, suelo de baldosas de porcelana, todas las chimeneas, marco de chimenea de baldosas y/o azulejos y suelo beige
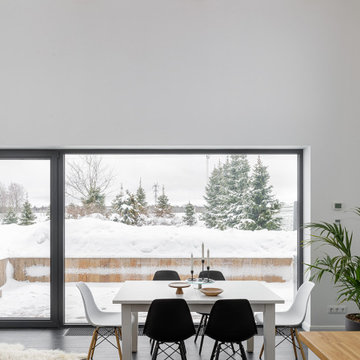
Ejemplo de comedor nórdico de tamaño medio abierto con paredes blancas, suelo de baldosas de porcelana, todas las chimeneas, marco de chimenea de metal, suelo negro, vigas vistas y papel pintado
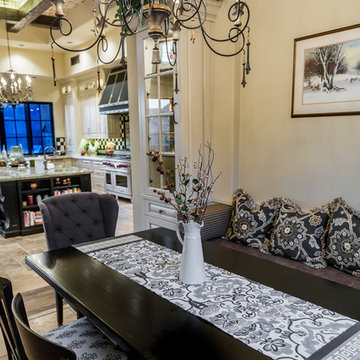
We love the formal dining room, the natural stone flooring, custom millwork and molding, and the chandeliers, to name a few of our favorite design elements. Did we mention the coffered ceiling?
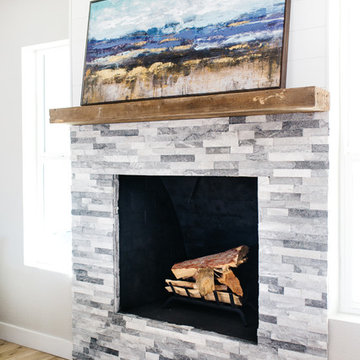
Ejemplo de comedor clásico renovado grande abierto con paredes grises, suelo de baldosas de porcelana, todas las chimeneas, marco de chimenea de piedra y suelo marrón
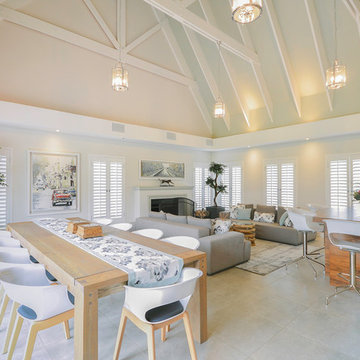
Ejemplo de comedor tradicional renovado abierto con paredes grises, suelo de baldosas de porcelana, todas las chimeneas y suelo gris
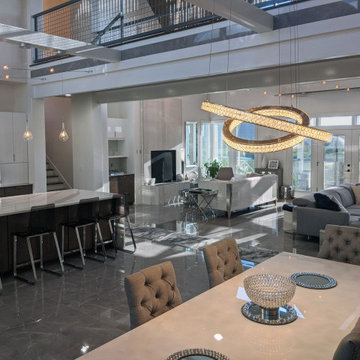
Open plan living, kitchen and dining with catwalk at the upper level make for a very unique space. Contemporary furniture selections and finishes that bling went into every detail. Corner windows to dissolve the boundaries - opening up a panoramic view to the exterior landscape.
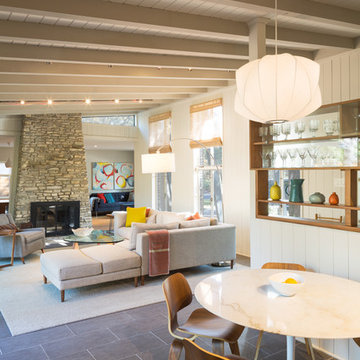
Leonid Furmansky
Diseño de comedor vintage con suelo de baldosas de porcelana, todas las chimeneas y marco de chimenea de piedra
Diseño de comedor vintage con suelo de baldosas de porcelana, todas las chimeneas y marco de chimenea de piedra
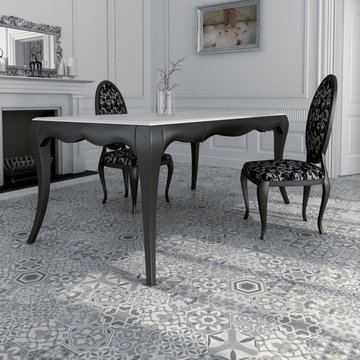
Hexatile - Harmony Blend collection is a porcelain hexagon tile with printed pattern. The possibilities for these modern tiles are endless. Let your imagination create stylish combinations that are urban, dynamic and prolific works of art.
509 fotos de comedores con suelo de baldosas de porcelana y todas las chimeneas
5