1.505 fotos de comedores con panelado
Filtrar por
Presupuesto
Ordenar por:Popular hoy
261 - 280 de 1505 fotos
Artículo 1 de 2

Diseño de comedor tradicional grande abierto con paredes verdes, suelo de madera en tonos medios, todas las chimeneas, marco de chimenea de piedra, suelo marrón, vigas vistas y panelado
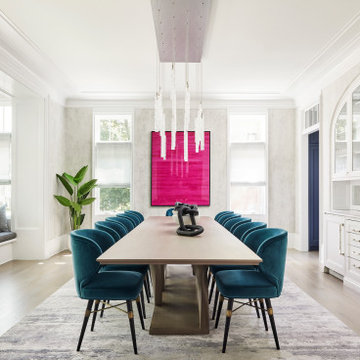
Modelo de comedor clásico renovado cerrado con paredes blancas, suelo de madera clara, suelo beige, panelado y papel pintado
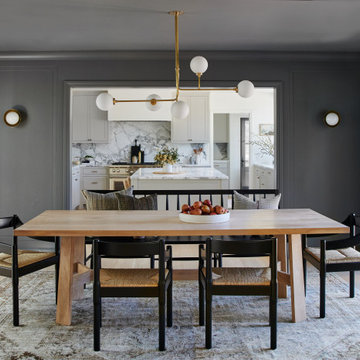
Foto de comedor clásico renovado cerrado sin chimenea con paredes grises, suelo de madera clara, suelo beige y panelado
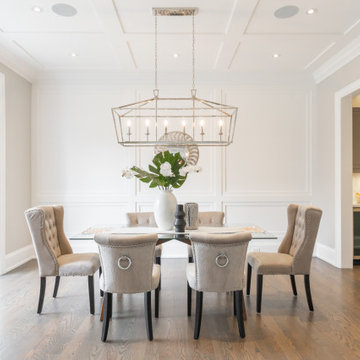
Diseño de comedor tradicional renovado cerrado sin chimenea con paredes grises, suelo de madera en tonos medios, suelo marrón y panelado
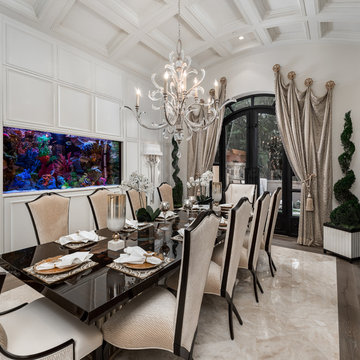
We love this dining rooms design featuring a wood and marble floor, a coffered ceiling and custom molding & millwork throughout.
Imagen de comedor romántico extra grande cerrado con paredes blancas, suelo de madera en tonos medios, todas las chimeneas, marco de chimenea de piedra, suelo marrón, casetón y panelado
Imagen de comedor romántico extra grande cerrado con paredes blancas, suelo de madera en tonos medios, todas las chimeneas, marco de chimenea de piedra, suelo marrón, casetón y panelado
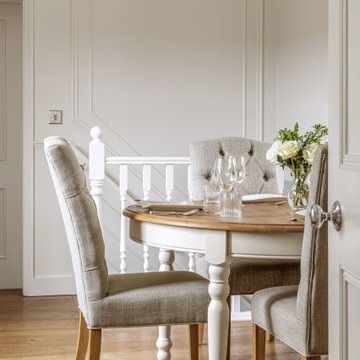
Ejemplo de comedor tradicional grande cerrado sin chimenea con paredes beige, suelo de madera en tonos medios, suelo marrón y panelado
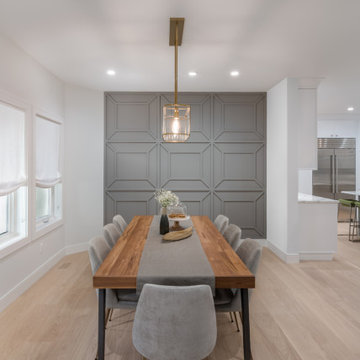
Ejemplo de comedor contemporáneo grande abierto con paredes grises, suelo de madera clara, suelo beige y panelado
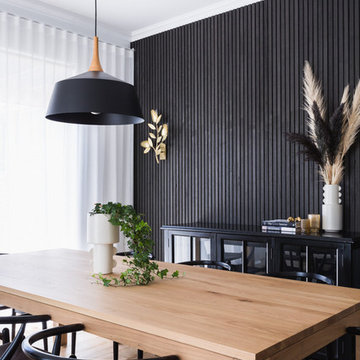
Interiors shoot of this stunning full home renovation by Interior Designer Sara Campbell.
Imagen de comedor contemporáneo sin chimenea con paredes negras y panelado
Imagen de comedor contemporáneo sin chimenea con paredes negras y panelado
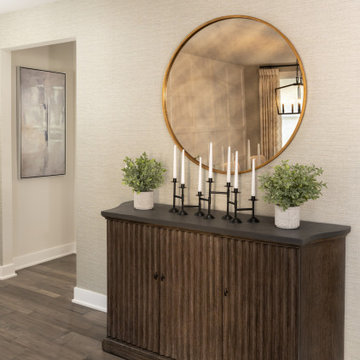
We took a new home build that was a shell and created a livable open concept space for this family of four to enjoy for years to come. The white kitchen mixed with grey island and dark floors was the start of the palette. We added in wall paneling, wallpaper, large lighting fixtures, window treatments, are rugs and neutrals fabrics so everything can be intermixed throughout the house.
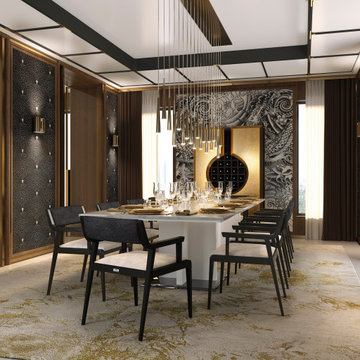
Contemporary Glamour Style, Dining Room, Build-In Vine Cabinet with Two Doors in Gold Finish, Wall Murals, Marble Floor, Multi-Pendants Light Solution, Wall Sconces, Dark walnut Wood Doors, Molding and Panels, Dining Table for 10 persons with two Pedestals in White Lacquered Wood and Stainless-Steel Bases, Marble Top, Dark Walnut Dining Chairs with Arms, Beige Ultrasuede Seats and Dark-Gray Silk Back, Pleated Curtains and Sheers, Wool and Silk Area Rug, White, Beige-Brown Room Color Palette.
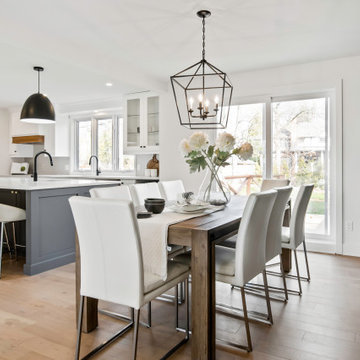
Love this dining room with the beautiful black accent wall. I find putting natural wood colours and white chairs, really makes the dark colours pop!
We brought in all this furniture to stage this home for the market. If you are thinking about listing your home, give us a call. 514-222-5553
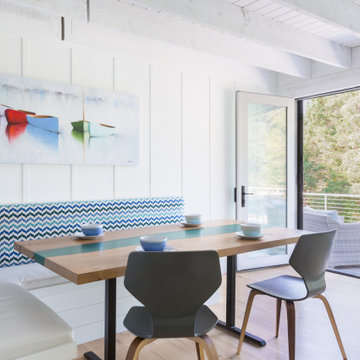
Foto de comedor marinero con con oficina, paredes blancas, suelo de madera clara, suelo beige y panelado
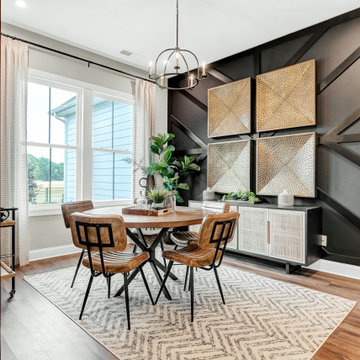
Black modern wall detail with pops of wood furniture and custom divider screen.
Diseño de comedor de cocina actual con paredes negras, suelo de madera clara, suelo marrón y panelado
Diseño de comedor de cocina actual con paredes negras, suelo de madera clara, suelo marrón y panelado
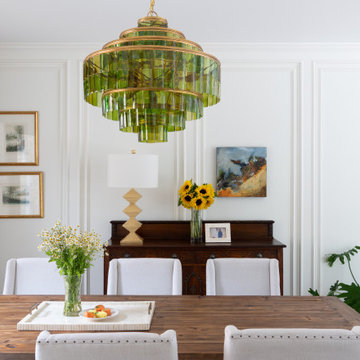
Room by room, we’re taking on this 1970’s home and bringing it into 2021’s aesthetic and functional desires. The homeowner’s started with the bar, lounge area, and dining room. Bright white paint sets the backdrop for these spaces and really brightens up what used to be light gold walls.
We leveraged their beautiful backyard landscape by incorporating organic patterns and earthy botanical colors to play off the nature just beyond the huge sliding doors.
Since the rooms are in one long galley orientation, the design flow was extremely important. Colors pop in the dining room chandelier (the showstopper that just makes this room “wow”) as well as in the artwork and pillows. The dining table, woven wood shades, and grasscloth offer multiple textures throughout the zones by adding depth, while the marble tops’ and tiles’ linear and geometric patterns give a balanced contrast to the other solids in the areas. The result? A beautiful and comfortable entertaining space!
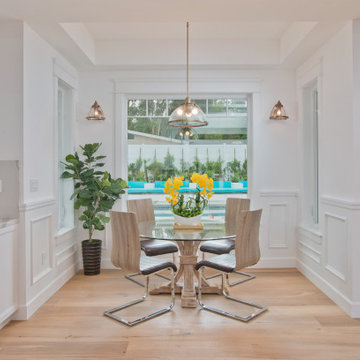
Foto de comedor clásico renovado sin chimenea con con oficina, paredes blancas, suelo de madera en tonos medios, suelo marrón, panelado y boiserie
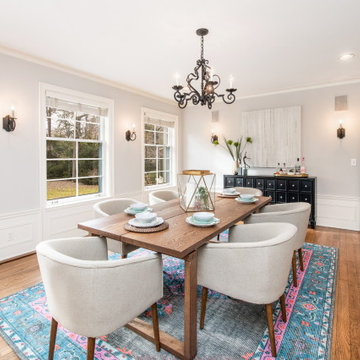
Diseño de comedor clásico renovado cerrado sin chimenea con paredes grises, suelo de madera en tonos medios, suelo marrón y panelado
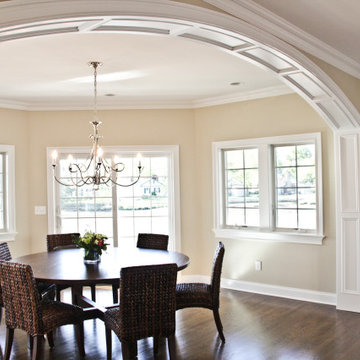
Ejemplo de comedor de cocina clásico de tamaño medio con paredes amarillas, suelo de madera en tonos medios, suelo marrón y panelado
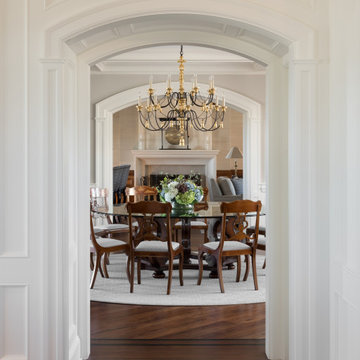
Exquisite millwork creates warmth in these arched doorways, while walnut flooring set on the diagonal subtly delineates the dining room. The antique gold leaf chandelier proportionally fills the ceiling volume while still being open and airy. A round glass table with wood base is large enough for 12 antique chairs without heaviness. Pale gray walls give importance to the striking moldings, and the round area rug echoes the shape of the table
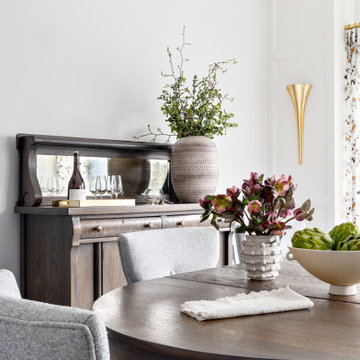
This active couple with three adult boys loves to travel and visit family throughout Western Canada. They hired us for a main floor renovation that would transform their home, making it more functional, conducive to entertaining, and reflective of their interests.
In the kitchen, we chose to keep the layout and update the cabinetry and surface finishes to revive the look. To accommodate large gatherings, we created an in-kitchen dining area, updated the living and dining room, and expanded the family room, as well.
In each of these spaces, we incorporated durable custom furnishings, architectural details, and unique accessories that reflect this well-traveled couple’s inspiring story.
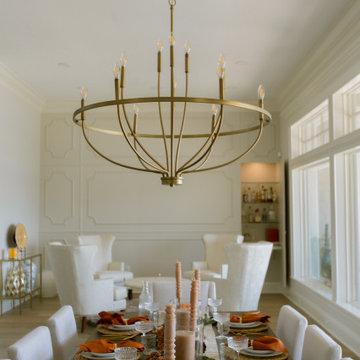
A dining room and bar storage turned into one space. This formal dining space has hidden storage in the paneling of the far wall. These light wood floors, the detailed wall, and the dramatic gold light fixture make for the perfect place to host guests.
1.505 fotos de comedores con panelado
14