11.762 fotos de comedores con marco de chimenea de piedra
Filtrar por
Presupuesto
Ordenar por:Popular hoy
1 - 20 de 11.762 fotos
Artículo 1 de 2

Spacious nook with built in buffet cabinets and under-counter refrigerator. Beautiful white beams with tongue and groove details.
Modelo de comedor marinero de tamaño medio con con oficina, paredes beige, suelo de madera oscura, todas las chimeneas, marco de chimenea de piedra, suelo beige y vigas vistas
Modelo de comedor marinero de tamaño medio con con oficina, paredes beige, suelo de madera oscura, todas las chimeneas, marco de chimenea de piedra, suelo beige y vigas vistas

The dining room looking out towards the family room.
Foto de comedor abovedado de estilo de casa de campo abierto con paredes blancas, suelo de madera en tonos medios, todas las chimeneas, marco de chimenea de piedra y suelo beige
Foto de comedor abovedado de estilo de casa de campo abierto con paredes blancas, suelo de madera en tonos medios, todas las chimeneas, marco de chimenea de piedra y suelo beige

Diseño de comedor rural grande abierto con suelo de madera en tonos medios, marco de chimenea de piedra, suelo marrón y chimenea de esquina

This property came with a house which proved ill-matched to our clients’ needs but which nestled neatly amid beautiful live oaks. In choosing to commission a new home, they asked that it also tuck under the limbs of the oaks and maintain a subdued presence to the street. Extraordinary efforts such as cantilevered floors and even bridging over critical root zones allow the design to be truly fitted to the site and to co-exist with the trees, the grandest of which is the focal point of the entry courtyard.
Of equal importance to the trees and view was to provide, conversely, for walls to display 35 paintings and numerous books. From form to smallest detail, the house is quiet and subtle.
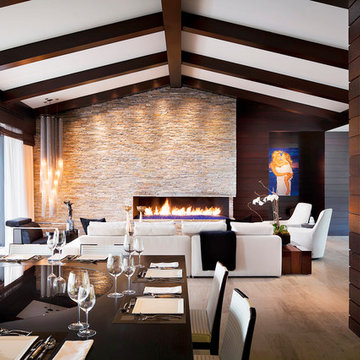
Photo by Scott Frances
Foto de comedor minimalista con marco de chimenea de piedra
Foto de comedor minimalista con marco de chimenea de piedra

3D rendering of an open living and dining area in traditional style.
Ejemplo de comedor tradicional de tamaño medio abierto con paredes beige, suelo de madera en tonos medios, todas las chimeneas, marco de chimenea de piedra, suelo marrón, casetón y papel pintado
Ejemplo de comedor tradicional de tamaño medio abierto con paredes beige, suelo de madera en tonos medios, todas las chimeneas, marco de chimenea de piedra, suelo marrón, casetón y papel pintado
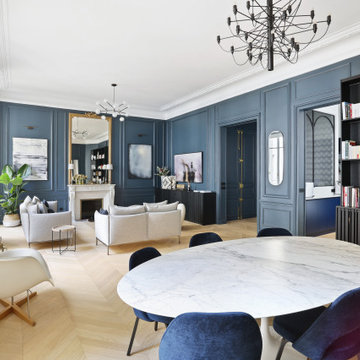
Foto de comedor clásico renovado grande con paredes azules, suelo de madera clara, todas las chimeneas y marco de chimenea de piedra

An open plan on the main floor that flows from living room, dining room to kitchen. The dark wood, white shaker cabinets and black accents are used uniquely in each area but ties all 3 spaces together for a cohesive great room.

Dry bar in dining room. Custom millwork design with integrated panel front wine refrigerator and antique mirror glass backsplash with rosettes.
Imagen de comedor de cocina clásico renovado de tamaño medio con paredes blancas, suelo de madera en tonos medios, chimenea de doble cara, marco de chimenea de piedra, suelo marrón, bandeja y panelado
Imagen de comedor de cocina clásico renovado de tamaño medio con paredes blancas, suelo de madera en tonos medios, chimenea de doble cara, marco de chimenea de piedra, suelo marrón, bandeja y panelado

Modelo de comedor de tamaño medio con con oficina, paredes grises, suelo de madera oscura, todas las chimeneas, marco de chimenea de piedra, suelo marrón, vigas vistas y ladrillo

When presented with the overall layout of the kitchen, this dining space called out for more interest than just your standard table. We chose to make a statement with a custom three-sided seated banquette. Completed in early 2020, this family gathering space is complete with storage beneath and electrical charging stations on each end.
Underneath three large window walls, our built-in banquette and custom table provide a comfortable, intimate dining nook for the family and a few guests while the stunning oversized chandelier ties in nicely with the other brass accents in the kitchen. The thin black window mullions offer a sharp, clean contrast to the crisp white walls and coordinate well with the dark banquette, sprayed to match the dark charcoal doors in the home.
The finishing touch is our faux distressed leather cushions, topped with a variety of pillows in shapes and cozy fabrics. We love that this family hangs out here in every season!
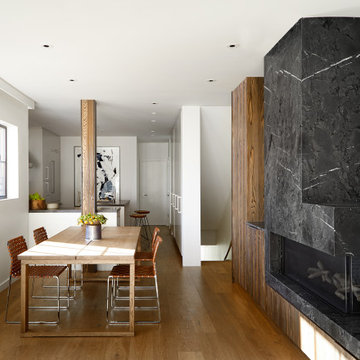
Diseño de comedor urbano abierto con paredes blancas, suelo de madera en tonos medios, todas las chimeneas, marco de chimenea de piedra y suelo marrón

Diseño de comedor grande abierto con paredes grises, suelo vinílico, todas las chimeneas, marco de chimenea de piedra y suelo beige
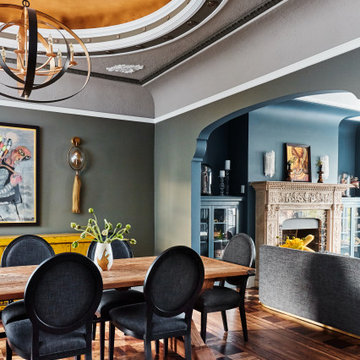
Colin Price Photography
Diseño de comedor bohemio de tamaño medio cerrado con paredes verdes, suelo de madera oscura, todas las chimeneas y marco de chimenea de piedra
Diseño de comedor bohemio de tamaño medio cerrado con paredes verdes, suelo de madera oscura, todas las chimeneas y marco de chimenea de piedra

This cozy lake cottage skillfully incorporates a number of features that would normally be restricted to a larger home design. A glance of the exterior reveals a simple story and a half gable running the length of the home, enveloping the majority of the interior spaces. To the rear, a pair of gables with copper roofing flanks a covered dining area and screened porch. Inside, a linear foyer reveals a generous staircase with cascading landing.
Further back, a centrally placed kitchen is connected to all of the other main level entertaining spaces through expansive cased openings. A private study serves as the perfect buffer between the homes master suite and living room. Despite its small footprint, the master suite manages to incorporate several closets, built-ins, and adjacent master bath complete with a soaker tub flanked by separate enclosures for a shower and water closet.
Upstairs, a generous double vanity bathroom is shared by a bunkroom, exercise space, and private bedroom. The bunkroom is configured to provide sleeping accommodations for up to 4 people. The rear-facing exercise has great views of the lake through a set of windows that overlook the copper roof of the screened porch below.
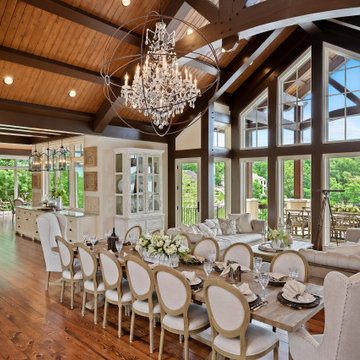
Foto de comedor mediterráneo extra grande abierto con paredes blancas, suelo de madera en tonos medios, todas las chimeneas, marco de chimenea de piedra y suelo marrón

Dining room with a beautiful marble fireplace and wine cellar.
Imagen de comedor contemporáneo con paredes grises, suelo de madera clara, suelo beige, chimenea lineal y marco de chimenea de piedra
Imagen de comedor contemporáneo con paredes grises, suelo de madera clara, suelo beige, chimenea lineal y marco de chimenea de piedra

This sophisticated luxurious contemporary transitional dining area features custom-made adjustable maple wood table with brass finishes, velvet upholstery treatment chairs with detailed welts in contrast colors, grasscloth wallcovering, gold chandeliers and champagne architectural design details.
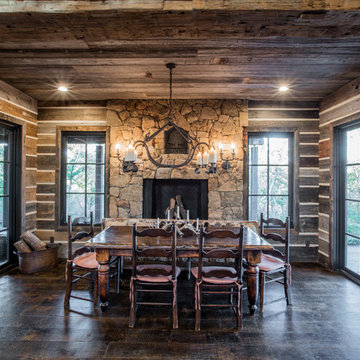
Simon Hurst Photography
Ejemplo de comedor rústico con paredes marrones, suelo de madera oscura, todas las chimeneas, marco de chimenea de piedra y suelo marrón
Ejemplo de comedor rústico con paredes marrones, suelo de madera oscura, todas las chimeneas, marco de chimenea de piedra y suelo marrón
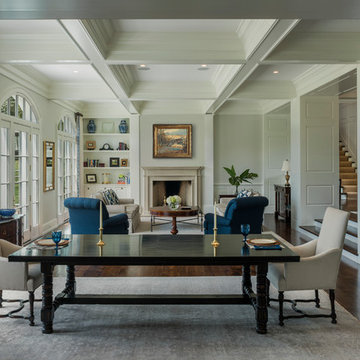
Photo: Tom Crane Photography
Foto de comedor clásico abierto con paredes blancas, suelo de madera oscura, todas las chimeneas, suelo marrón y marco de chimenea de piedra
Foto de comedor clásico abierto con paredes blancas, suelo de madera oscura, todas las chimeneas, suelo marrón y marco de chimenea de piedra
11.762 fotos de comedores con marco de chimenea de piedra
1