Comedores
Filtrar por
Presupuesto
Ordenar por:Popular hoy
1 - 20 de 1458 fotos
Artículo 1 de 3

This property came with a house which proved ill-matched to our clients’ needs but which nestled neatly amid beautiful live oaks. In choosing to commission a new home, they asked that it also tuck under the limbs of the oaks and maintain a subdued presence to the street. Extraordinary efforts such as cantilevered floors and even bridging over critical root zones allow the design to be truly fitted to the site and to co-exist with the trees, the grandest of which is the focal point of the entry courtyard.
Of equal importance to the trees and view was to provide, conversely, for walls to display 35 paintings and numerous books. From form to smallest detail, the house is quiet and subtle.
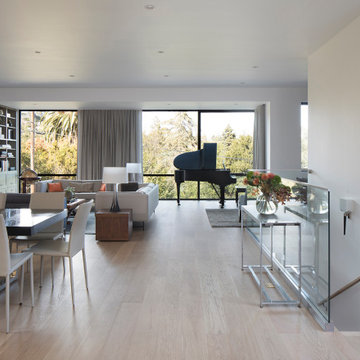
This portion of the great room showcases the grand piano at the front of the house, flanked by the living room, dining room and study off to one side.
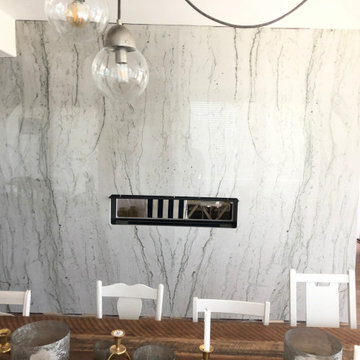
Opus White Quartzite, Full height fireplace surround
Imagen de comedor moderno con chimenea de doble cara y marco de chimenea de piedra
Imagen de comedor moderno con chimenea de doble cara y marco de chimenea de piedra

A dining room addition featuring a new fireplace with limestone surround, hand plastered walls and barrel vaulted ceiling and custom buffet with doors made from sinker logs

Foto de comedor tradicional renovado de tamaño medio abierto con paredes blancas, suelo de madera oscura, chimenea lineal y marco de chimenea de piedra

Stephen Clément
Foto de comedor bohemio extra grande cerrado con paredes blancas, suelo de madera en tonos medios, todas las chimeneas y marco de chimenea de piedra
Foto de comedor bohemio extra grande cerrado con paredes blancas, suelo de madera en tonos medios, todas las chimeneas y marco de chimenea de piedra

Diseño de comedor marinero grande abierto con paredes blancas, suelo de madera en tonos medios, todas las chimeneas, marco de chimenea de piedra y suelo rojo
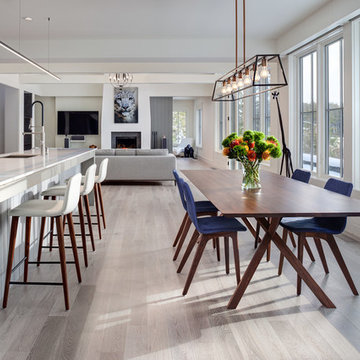
Peter Peirce Photographer
Foto de comedor de cocina actual de tamaño medio con paredes blancas, suelo de madera clara, todas las chimeneas, marco de chimenea de piedra y suelo gris
Foto de comedor de cocina actual de tamaño medio con paredes blancas, suelo de madera clara, todas las chimeneas, marco de chimenea de piedra y suelo gris
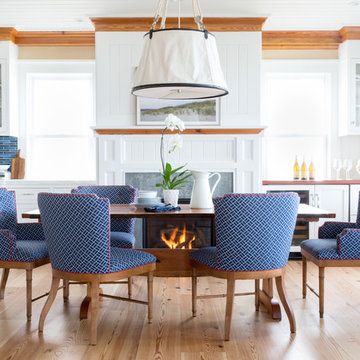
Cary Hazlegrove photography
Modelo de comedor marinero de tamaño medio cerrado con paredes blancas, suelo de madera clara, todas las chimeneas, marco de chimenea de piedra y suelo beige
Modelo de comedor marinero de tamaño medio cerrado con paredes blancas, suelo de madera clara, todas las chimeneas, marco de chimenea de piedra y suelo beige

This Dining Room continues the coastal aesthetic of the home with paneled walls and a projecting rectangular bay with access to the outdoor entertainment spaces beyond.

Built in the iconic neighborhood of Mount Curve, just blocks from the lakes, Walker Art Museum, and restaurants, this is city living at its best. Myrtle House is a design-build collaboration with Hage Homes and Regarding Design with expertise in Southern-inspired architecture and gracious interiors. With a charming Tudor exterior and modern interior layout, this house is perfect for all ages.
Rooted in the architecture of the past with a clean and contemporary influence, Myrtle House bridges the gap between stunning historic detailing and modern living.
A sense of charm and character is created through understated and honest details, with scale and proportion being paramount to the overall effect.
Classical elements are featured throughout the home, including wood paneling, crown molding, cabinet built-ins, and cozy window seating, creating an ambiance steeped in tradition. While the kitchen and family room blend together in an open space for entertaining and family time, there are also enclosed spaces designed with intentional use in mind.
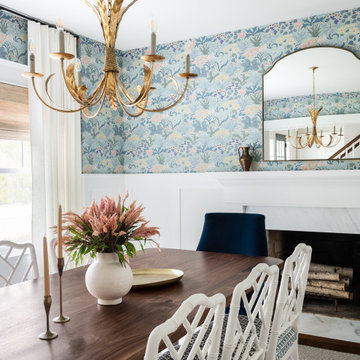
Diseño de comedor tradicional de tamaño medio cerrado con suelo de madera en tonos medios, todas las chimeneas, marco de chimenea de piedra y papel pintado
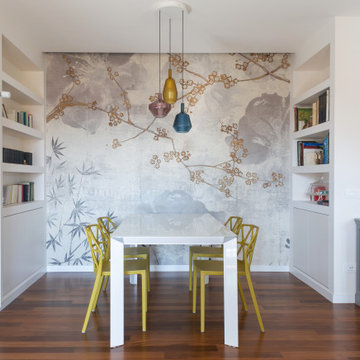
Ejemplo de comedor moderno de tamaño medio abierto con paredes blancas, suelo de madera oscura, todas las chimeneas, marco de chimenea de piedra, suelo marrón y papel pintado
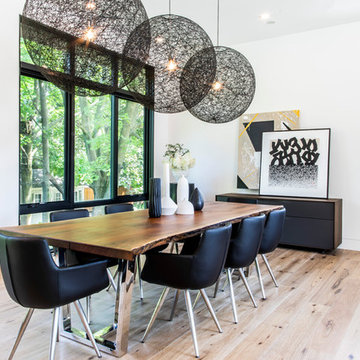
Aia Photography
Foto de comedor de cocina actual de tamaño medio con paredes blancas, suelo de madera en tonos medios, suelo marrón, chimenea lineal y marco de chimenea de piedra
Foto de comedor de cocina actual de tamaño medio con paredes blancas, suelo de madera en tonos medios, suelo marrón, chimenea lineal y marco de chimenea de piedra
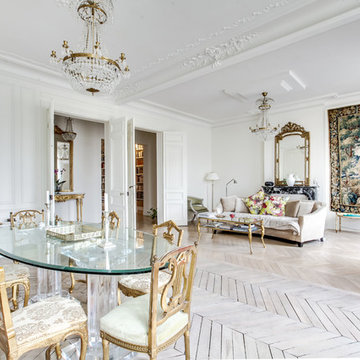
Imagen de comedor clásico renovado grande con paredes blancas, suelo de madera pintada, todas las chimeneas, marco de chimenea de piedra y suelo blanco
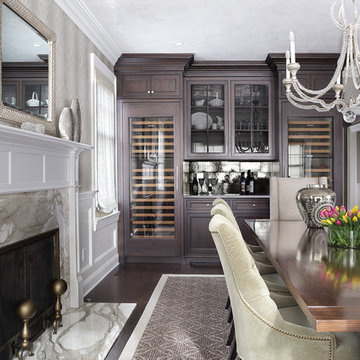
Elegant dining room in a sophisticated neutral palette. Transitional but modern design aesthetic with custom cabinetry that houses wine refrigeration system. Always a plus to have a fireplace in the dining room!
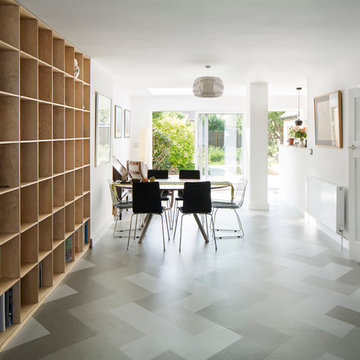
Richard Chivers
Modelo de comedor contemporáneo de tamaño medio abierto con paredes blancas, suelo de linóleo y marco de chimenea de piedra
Modelo de comedor contemporáneo de tamaño medio abierto con paredes blancas, suelo de linóleo y marco de chimenea de piedra
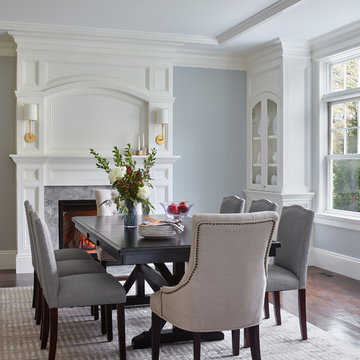
Ejemplo de comedor tradicional renovado grande cerrado con paredes azules, suelo de madera oscura, todas las chimeneas, marco de chimenea de piedra y suelo marrón

On a corner lot in the sought after Preston Hollow area of Dallas, this 4,500sf modern home was designed to connect the indoors to the outdoors while maintaining privacy. Stacked stone, stucco and shiplap mahogany siding adorn the exterior, while a cool neutral palette blends seamlessly to multiple outdoor gardens and patios.

emr photography www.emrphotography.com
Diseño de comedor actual con paredes blancas, suelo de madera oscura, todas las chimeneas y marco de chimenea de piedra
Diseño de comedor actual con paredes blancas, suelo de madera oscura, todas las chimeneas y marco de chimenea de piedra
1