413 fotos de comedores con chimenea de esquina y marco de chimenea de piedra
Filtrar por
Presupuesto
Ordenar por:Popular hoy
1 - 20 de 413 fotos
Artículo 1 de 3
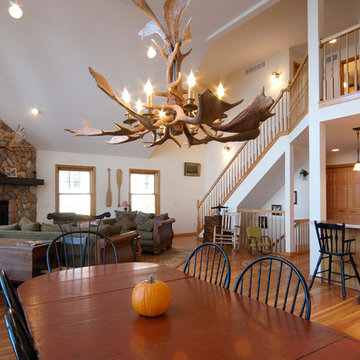
Diseño de comedor rural de tamaño medio abierto con paredes blancas, suelo de madera clara, chimenea de esquina y marco de chimenea de piedra
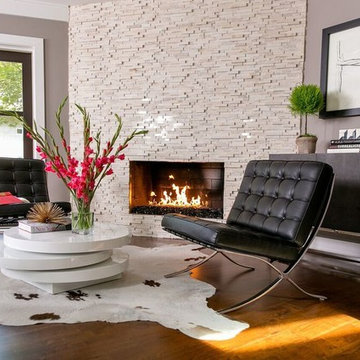
We labeled this spot the sitting room… It’s actually part of the dining room.
The previous owners had a pine fireplace mantle We re-designed it with stacked polished travertine and a ribbon style fireplace. The charcoal glass added a lil splarkle instead of the tradidtional “log” option. to gives this pass through space a cozy “clean” look
Furniture:
We added two iconic Barcelona chairs and a modern lacquered table. The fireplace adds a beautiful decorative accent to the dining room just several feet away

Foto de comedor de cocina industrial de tamaño medio con paredes blancas, suelo de madera oscura, suelo marrón, chimenea de esquina y marco de chimenea de piedra

Kendrick's Cabin is a full interior remodel, turning a traditional mountain cabin into a modern, open living space.
The walls and ceiling were white washed to give a nice and bright aesthetic. White the original wood beams were kept dark to contrast the white. New, larger windows provide more natural light while making the space feel larger. Steel and metal elements are incorporated throughout the cabin to balance the rustic structure of the cabin with a modern and industrial element.
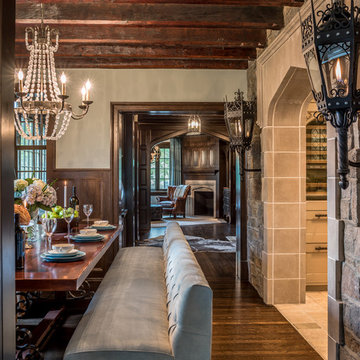
Angle Eye Photography
Ejemplo de comedor tradicional de tamaño medio cerrado con suelo de madera oscura, chimenea de esquina, marco de chimenea de piedra y paredes blancas
Ejemplo de comedor tradicional de tamaño medio cerrado con suelo de madera oscura, chimenea de esquina, marco de chimenea de piedra y paredes blancas
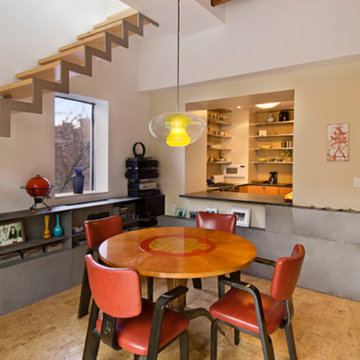
Diseño de comedor retro de tamaño medio abierto con paredes beige, suelo de corcho, chimenea de esquina, marco de chimenea de piedra y suelo beige

The existing great room got some major updates as well to ensure that the adjacent space was stylistically cohesive. The upgrades include new/reconfigured windows and trim, a dramatic fireplace makeover, new hardwood floors, and a flexible dining room area. Similar finishes were repeated here with brass sconces, a craftsman style fireplace mantle, and the same honed marble for the fireplace hearth and surround.

Modelo de comedor de cocina de estilo de casa de campo extra grande con paredes blancas, suelo de madera clara, chimenea de esquina y marco de chimenea de piedra

Кухня кантри. Вид из гостиной на кухню. Кухонная мебель выполнена мастерской Орнамент. Красивый синий буфет, обеденный стол, стулья. Кухня без верхних шкафов.
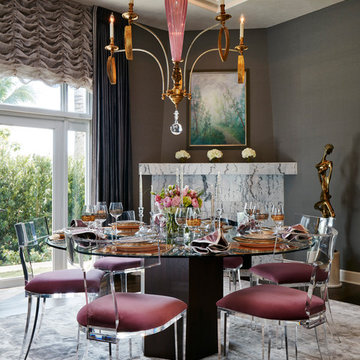
Modelo de comedor contemporáneo de tamaño medio cerrado con paredes grises, moqueta, chimenea de esquina, suelo gris y marco de chimenea de piedra
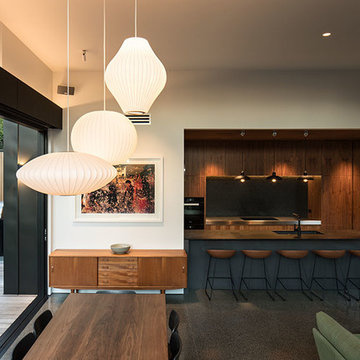
Simon Devitt
Ejemplo de comedor de cocina retro de tamaño medio con paredes blancas, suelo de cemento, chimenea de esquina y marco de chimenea de piedra
Ejemplo de comedor de cocina retro de tamaño medio con paredes blancas, suelo de cemento, chimenea de esquina y marco de chimenea de piedra
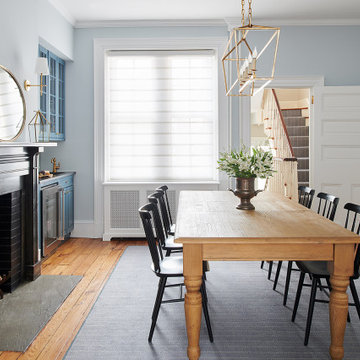
Our clients brought us in to make a second floor refuge in advance of the arrival of their first child. This Society Hill rowhome had original baseboard and casing with decades of wear and layers of lead paint. In this case we decided restoration was not the best option for various reasons. We installed all new trim profiles, custom built-ins and radiator covers. Floors were refinished. The bar got a refresh. The original fireplace mantle in the dining room was, and is amazing - that stayed. The living room mantle was an awkwardly sized wood piece. We designed a more contemporary stone mantle that would complement, not compete with the dining room. Both got a black brick interior to tie them together stylistically.

Заказчики мечтали об усадьбе, которая в их представлении ассоциировалась с деревянным домом, поэтому большое внимание уделили отделке фасадов и внутренних помещений, привнеся в интерьер много дерева, что бы наполнить дом особой энергетикой и теплом.
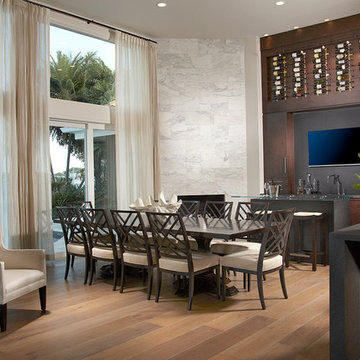
Marble, sand-blasted granite and mahogany define this spacious kitchen and dining room on the Intra Coastal Waterway in Florida. The restaurant-like wine display and banquet-size dining table are adjacent to a glass-topped bar with a silver hammered bar sink. To the right is the sprawling kitchen with two islands. The combined area offers comfortable dining spots for twenty guests.
Scott Moore Photography
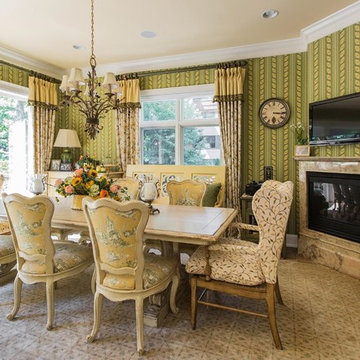
Habersham table and custom upholstered chairs with a classic country French wallpaper and Fine Art Chandelier
Foto de comedor tradicional con paredes verdes, chimenea de esquina y marco de chimenea de piedra
Foto de comedor tradicional con paredes verdes, chimenea de esquina y marco de chimenea de piedra
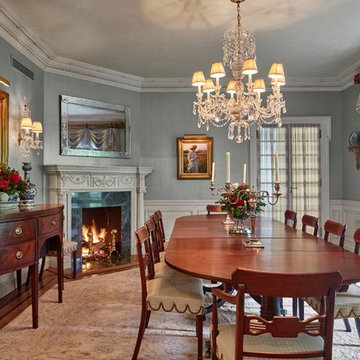
From grand estates, to exquisite country homes, to whole house renovations, the quality and attention to detail of a "Significant Homes" custom home is immediately apparent. Full time on-site supervision, a dedicated office staff and hand picked professional craftsmen are the team that take you from groundbreaking to occupancy. Every "Significant Homes" project represents 45 years of luxury homebuilding experience, and a commitment to quality widely recognized by architects, the press and, most of all....thoroughly satisfied homeowners. Our projects have been published in Architectural Digest 6 times along with many other publications and books. Though the lion share of our work has been in Fairfield and Westchester counties, we have built homes in Palm Beach, Aspen, Maine, Nantucket and Long Island.
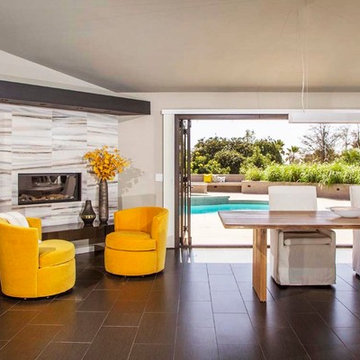
The great room opens directly onto the concrete pool area with the use of LaCatina doors.
Foto de comedor contemporáneo de tamaño medio cerrado con paredes grises, suelo de baldosas de porcelana, chimenea de esquina y marco de chimenea de piedra
Foto de comedor contemporáneo de tamaño medio cerrado con paredes grises, suelo de baldosas de porcelana, chimenea de esquina y marco de chimenea de piedra
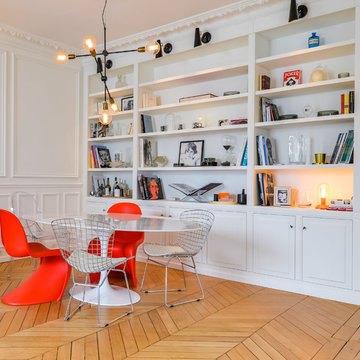
Meero
Foto de comedor contemporáneo de tamaño medio con paredes blancas, suelo de madera clara, chimenea de esquina, marco de chimenea de piedra y suelo marrón
Foto de comedor contemporáneo de tamaño medio con paredes blancas, suelo de madera clara, chimenea de esquina, marco de chimenea de piedra y suelo marrón
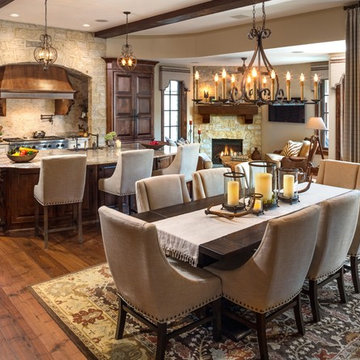
photo by Doug Edmunds
Modelo de comedor de cocina clásico grande con suelo de madera oscura, chimenea de esquina y marco de chimenea de piedra
Modelo de comedor de cocina clásico grande con suelo de madera oscura, chimenea de esquina y marco de chimenea de piedra
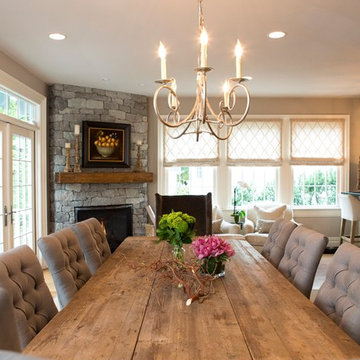
Gracious and welcoming dining area.
Photography by Laura Desantis-Olsson
Modelo de comedor de cocina clásico renovado grande con paredes grises, suelo de madera en tonos medios, chimenea de esquina y marco de chimenea de piedra
Modelo de comedor de cocina clásico renovado grande con paredes grises, suelo de madera en tonos medios, chimenea de esquina y marco de chimenea de piedra
413 fotos de comedores con chimenea de esquina y marco de chimenea de piedra
1