719 fotos de comedores con marco de chimenea de madera
Filtrar por
Presupuesto
Ordenar por:Popular hoy
101 - 120 de 719 fotos
Artículo 1 de 3
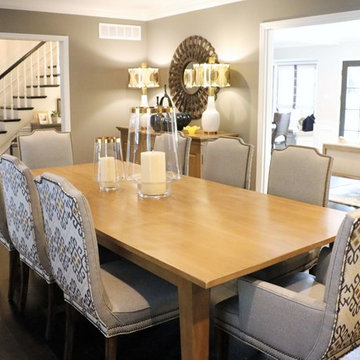
Location: Frontenac, Mo
Services: Interior Design, Interior Decorating
Photo Credit: Cure Design Group
One of our most favorite projects...and clients to date. Modern and chic, sophisticated and polished. From the foyer, to the dining room, living room and sun room..each space unique but with a common thread between them. Neutral buttery leathers layered on luxurious area rugs with patterned pillows to make it fun is just the foreground to their art collection.
Cure Design Group (636) 294-2343 https://curedesigngroup.com/
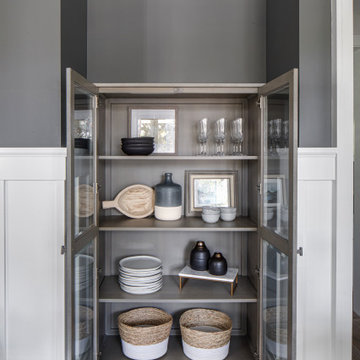
Foto de comedor clásico renovado grande cerrado con paredes grises, suelo de madera clara, suelo marrón, todas las chimeneas, marco de chimenea de madera, vigas vistas y boiserie
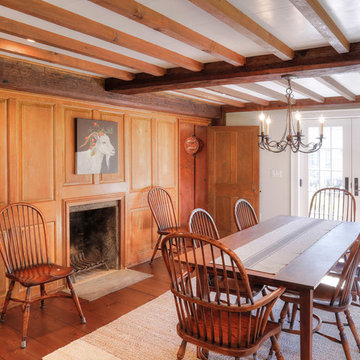
Imagen de comedor campestre de tamaño medio cerrado con paredes grises, suelo de madera en tonos medios, todas las chimeneas, marco de chimenea de madera y suelo marrón
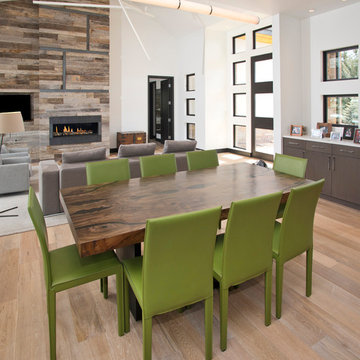
Wide-Plank European White Oak with White Wash Custom Offsite Finish.
Also: Gray Barn Board Wall Cladding. Truly reclaimed Barn Board.
Ejemplo de comedor de cocina moderno grande con paredes blancas, suelo de madera clara, chimenea lineal y marco de chimenea de madera
Ejemplo de comedor de cocina moderno grande con paredes blancas, suelo de madera clara, chimenea lineal y marco de chimenea de madera
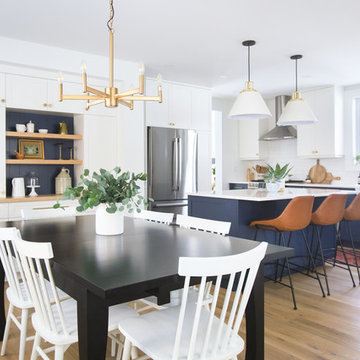
Ryan Salisbury
Modelo de comedor tradicional renovado de tamaño medio abierto con paredes blancas, suelo de madera clara, todas las chimeneas, marco de chimenea de madera y suelo marrón
Modelo de comedor tradicional renovado de tamaño medio abierto con paredes blancas, suelo de madera clara, todas las chimeneas, marco de chimenea de madera y suelo marrón
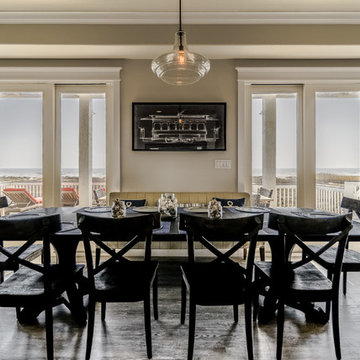
Dining table
Ejemplo de comedor de cocina costero de tamaño medio con paredes grises, suelo de baldosas de cerámica, todas las chimeneas, marco de chimenea de madera y suelo beige
Ejemplo de comedor de cocina costero de tamaño medio con paredes grises, suelo de baldosas de cerámica, todas las chimeneas, marco de chimenea de madera y suelo beige
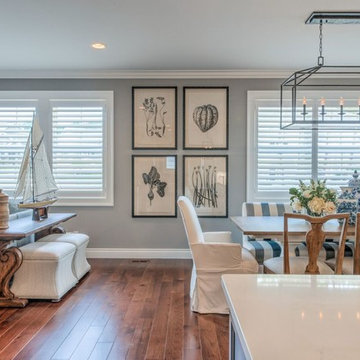
Colleen Gahry-Robb, Interior Designer / Ethan Allen, Auburn Hills, MI
Ejemplo de comedor de cocina clásico renovado extra grande con paredes grises, suelo de madera en tonos medios, todas las chimeneas, marco de chimenea de madera y suelo marrón
Ejemplo de comedor de cocina clásico renovado extra grande con paredes grises, suelo de madera en tonos medios, todas las chimeneas, marco de chimenea de madera y suelo marrón

This 6,000sf luxurious custom new construction 5-bedroom, 4-bath home combines elements of open-concept design with traditional, formal spaces, as well. Tall windows, large openings to the back yard, and clear views from room to room are abundant throughout. The 2-story entry boasts a gently curving stair, and a full view through openings to the glass-clad family room. The back stair is continuous from the basement to the finished 3rd floor / attic recreation room.
The interior is finished with the finest materials and detailing, with crown molding, coffered, tray and barrel vault ceilings, chair rail, arched openings, rounded corners, built-in niches and coves, wide halls, and 12' first floor ceilings with 10' second floor ceilings.
It sits at the end of a cul-de-sac in a wooded neighborhood, surrounded by old growth trees. The homeowners, who hail from Texas, believe that bigger is better, and this house was built to match their dreams. The brick - with stone and cast concrete accent elements - runs the full 3-stories of the home, on all sides. A paver driveway and covered patio are included, along with paver retaining wall carved into the hill, creating a secluded back yard play space for their young children.
Project photography by Kmieick Imagery.
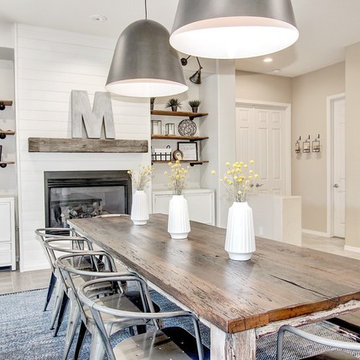
Diseño de comedor romántico de tamaño medio cerrado con paredes blancas, suelo de baldosas de porcelana, todas las chimeneas y marco de chimenea de madera
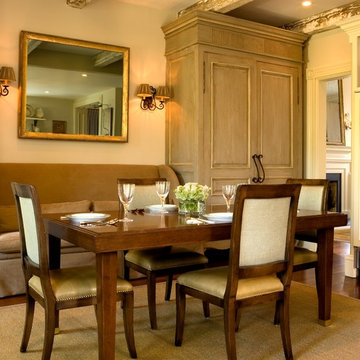
Modelo de comedor romántico grande cerrado con paredes blancas, moqueta, todas las chimeneas y marco de chimenea de madera

This modern waterfront home was built for today’s contemporary lifestyle with the comfort of a family cottage. Walloon Lake Residence is a stunning three-story waterfront home with beautiful proportions and extreme attention to detail to give both timelessness and character. Horizontal wood siding wraps the perimeter and is broken up by floor-to-ceiling windows and moments of natural stone veneer.
The exterior features graceful stone pillars and a glass door entrance that lead into a large living room, dining room, home bar, and kitchen perfect for entertaining. With walls of large windows throughout, the design makes the most of the lakefront views. A large screened porch and expansive platform patio provide space for lounging and grilling.
Inside, the wooden slat decorative ceiling in the living room draws your eye upwards. The linear fireplace surround and hearth are the focal point on the main level. The home bar serves as a gathering place between the living room and kitchen. A large island with seating for five anchors the open concept kitchen and dining room. The strikingly modern range hood and custom slab kitchen cabinets elevate the design.
The floating staircase in the foyer acts as an accent element. A spacious master suite is situated on the upper level. Featuring large windows, a tray ceiling, double vanity, and a walk-in closet. The large walkout basement hosts another wet bar for entertaining with modern island pendant lighting.
Walloon Lake is located within the Little Traverse Bay Watershed and empties into Lake Michigan. It is considered an outstanding ecological, aesthetic, and recreational resource. The lake itself is unique in its shape, with three “arms” and two “shores” as well as a “foot” where the downtown village exists. Walloon Lake is a thriving northern Michigan small town with tons of character and energy, from snowmobiling and ice fishing in the winter to morel hunting and hiking in the spring, boating and golfing in the summer, and wine tasting and color touring in the fall.
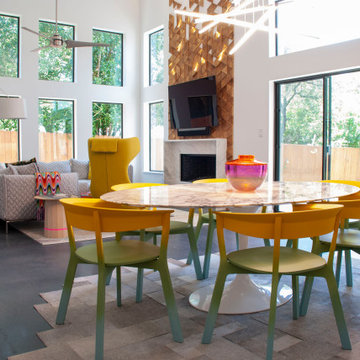
Ejemplo de comedor abovedado actual de tamaño medio abierto con paredes blancas, suelo de cemento, chimenea lineal, marco de chimenea de madera y suelo gris
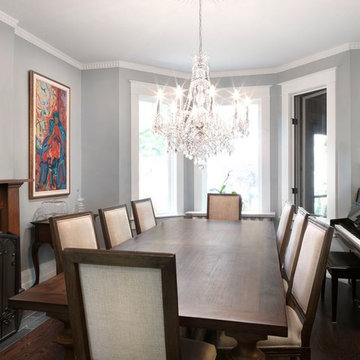
Modelo de comedor blanco tradicional renovado de tamaño medio cerrado con paredes grises, suelo de madera oscura, todas las chimeneas, marco de chimenea de madera y suelo marrón
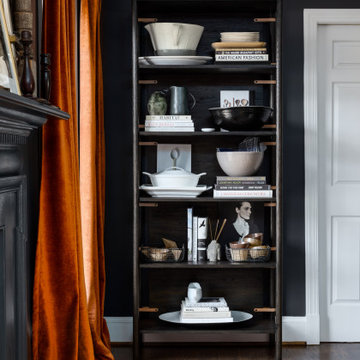
Dark, mood dining room with traditional portraiture and modern accents.
Imagen de comedor de cocina tradicional renovado de tamaño medio con paredes negras, suelo de madera en tonos medios, todas las chimeneas, marco de chimenea de madera y suelo marrón
Imagen de comedor de cocina tradicional renovado de tamaño medio con paredes negras, suelo de madera en tonos medios, todas las chimeneas, marco de chimenea de madera y suelo marrón
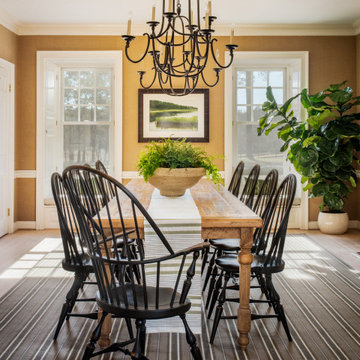
The family dining room was refreshed with a burlap wallpaper, a custom farm table, and classic windsor chairs.
Ejemplo de comedor grande con paredes beige, suelo de madera clara, todas las chimeneas, marco de chimenea de madera y suelo beige
Ejemplo de comedor grande con paredes beige, suelo de madera clara, todas las chimeneas, marco de chimenea de madera y suelo beige
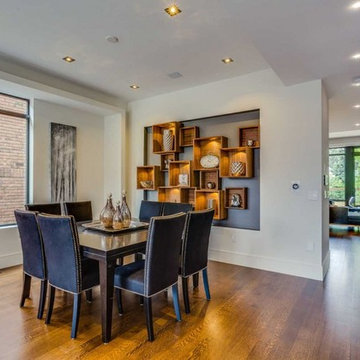
Foto de comedor moderno grande con paredes blancas, suelo de madera en tonos medios y marco de chimenea de madera
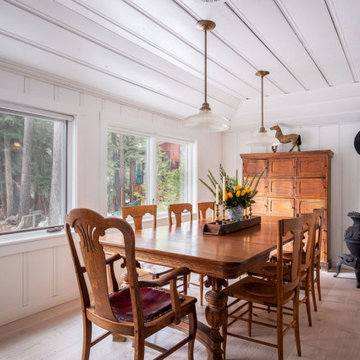
Dining room in lakefront Lake Tahoe cabin. Painted all the wood walls and trim white. New French Oak hardwood floors.
Ejemplo de comedor de cocina clásico de tamaño medio con paredes blancas, suelo de madera clara, estufa de leña, marco de chimenea de madera y suelo beige
Ejemplo de comedor de cocina clásico de tamaño medio con paredes blancas, suelo de madera clara, estufa de leña, marco de chimenea de madera y suelo beige
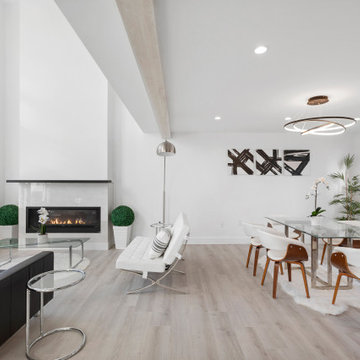
Ejemplo de comedor moderno de tamaño medio abierto sin chimenea con paredes blancas, suelo de madera clara, marco de chimenea de madera, suelo marrón, bandeja y panelado
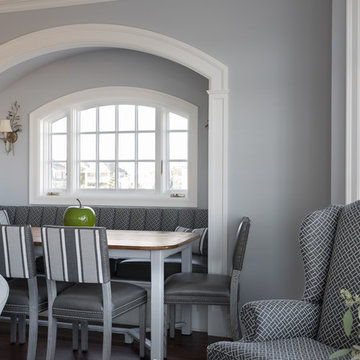
The breakfast nook, nestled into an arched alcove, offers plenty of comfortable seating around a casual wood table with a painted pale gray base. The banquette's performance fabric matches the nearby wing chairs, and performance fabric on the chairs around the table matches the counter stools. The channeling on the back of the banquette gives it definition and texture.
Photography: Lauren Hagerstrom
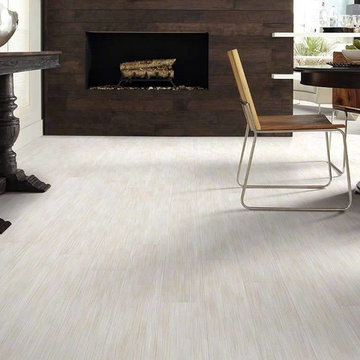
Imagen de comedor minimalista de tamaño medio abierto con paredes blancas, suelo de madera clara, todas las chimeneas y marco de chimenea de madera
719 fotos de comedores con marco de chimenea de madera
6