719 fotos de comedores con marco de chimenea de madera
Filtrar por
Presupuesto
Ordenar por:Popular hoy
121 - 140 de 719 fotos
Artículo 1 de 3
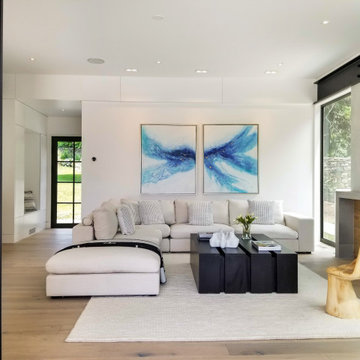
This beautiful Westport home staged by BA Staging & Interiors is almost 9,000 square feet and features fabulous, modern-farmhouse architecture. Our staging selection was carefully chosen based on the architecture and location of the property, so that this home can really shine.
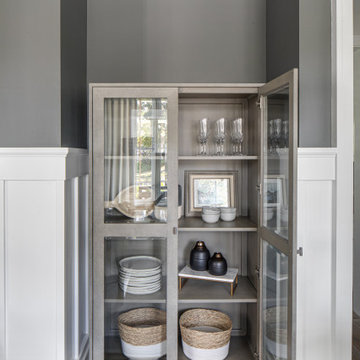
Ejemplo de comedor clásico renovado grande cerrado con paredes grises, suelo de madera clara, suelo marrón, todas las chimeneas, marco de chimenea de madera, vigas vistas y boiserie
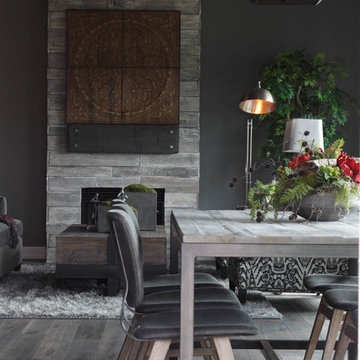
In our work, we see lots of big homes with big spaces. We also see small homes. And we’ll be the first to tell you that size isn’t what matters.
What’s important is scale.
Through design, we can make a small space look big—or make a big space look small. But more important, we can use scale to make your home interiors meet your functional needs while reflecting your personality, values and style.
The Eyes Have It.
When you step into a room, where do you look?
Directing the eye is one of the magic tricks that designers use to create a particular effect.
Bright red apples in a simple glass bowl immediately draws the eye to a kitchen counter. The hefty wood trivet and rounded concrete planter containing succulents echo the shape of the apples and the bowl, while adding new materials. A wood and metal stand holds an iPad or book for easy recipe reference, all atop an elegant light granite counter.
In a separate arrangement, ceramic artichokes create shape and shine but maintain the neutral color for continuity.
In this context, the eye is drawn immediately to the bright red color. That’s why sparse seasonal decorations can be more effective than heavy ornamentation. We can actually take in more when there are fewer items to focus on.

Modelo de comedor grande cerrado con paredes beige, suelo de travertino, todas las chimeneas, marco de chimenea de madera, suelo beige y boiserie
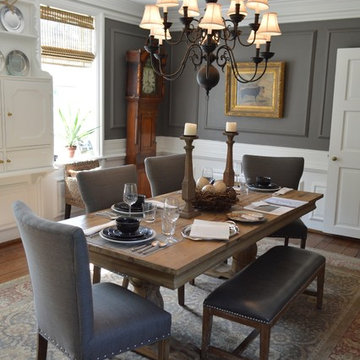
Laura Petrocci
Modelo de comedor actual grande cerrado con paredes grises, suelo de madera en tonos medios, todas las chimeneas y marco de chimenea de madera
Modelo de comedor actual grande cerrado con paredes grises, suelo de madera en tonos medios, todas las chimeneas y marco de chimenea de madera
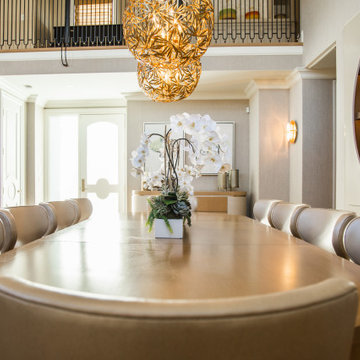
Combined dining room and living room. This home was gutted to the studs and reconstructed. We built a custom fireplace covered in walnut veneer, electric linear fireplace, designed a custom stair railing that was built by Thomas Schwaiger Design. The furniture was all custom, design by Kim Bauer, Bauer Design Group and constructed by various artisans throughout Los Angeles.
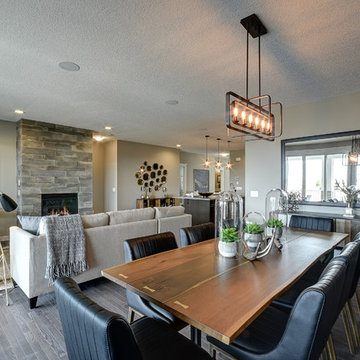
Ejemplo de comedor tradicional de tamaño medio abierto con paredes beige, suelo de madera en tonos medios, todas las chimeneas, suelo gris y marco de chimenea de madera
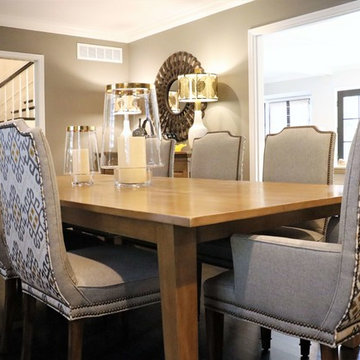
Location: Frontenac, Mo
Services: Interior Design, Interior Decorating
Photo Credit: Cure Design Group
One of our most favorite projects...and clients to date. Modern and chic, sophisticated and polished. From the foyer, to the dining room, living room and sun room..each space unique but with a common thread between them. Neutral buttery leathers layered on luxurious area rugs with patterned pillows to make it fun is just the foreground to their art collection.
Cure Design Group (636) 294-2343 https://curedesigngroup.com/
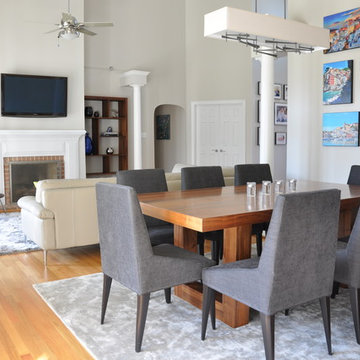
Foto de comedor tradicional renovado de tamaño medio abierto con paredes beige, suelo de madera clara, todas las chimeneas, marco de chimenea de madera y suelo beige
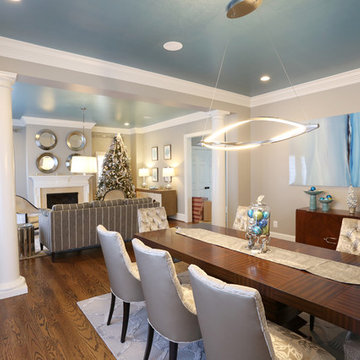
New beige and teal tones encompass this living and dining space of this family’s home. A metallic ceiling paint was used with the new different lighting fixtures to accent the areas in need. Phillips Hue LED lighting bulbs were used throughout the space including in the ceiling fixtures so that the intensity and mood of the room can simply be controlled by an app on the clients phone. Accent tables were added to the space for guests and residents to place cocktails during a conversation. Mahogany wood tones make the room more transitional. The dining chairs are upholstered with a custom patterned front to add the needed texture to the space. Accent tables were added to the foyer space for use as a temporary placeholder for keys and other pocket items as guests and residents place their shoes on or off.
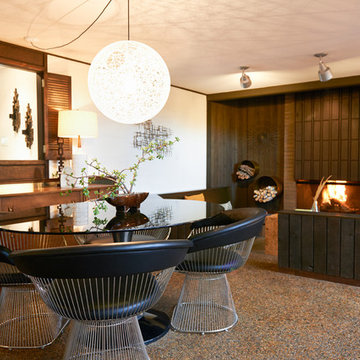
Photographer: Kirsten Hepburn
Ejemplo de comedor retro grande abierto con paredes blancas, todas las chimeneas y marco de chimenea de madera
Ejemplo de comedor retro grande abierto con paredes blancas, todas las chimeneas y marco de chimenea de madera
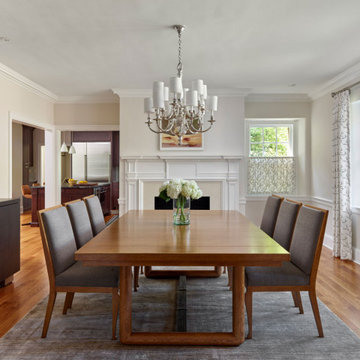
In this renovation, we enlarged openings so there would be easier flow from the dining room to the new kitchen, but they still remain separate spaces.
Photo: (c) Jeffrey Totaro, 2022
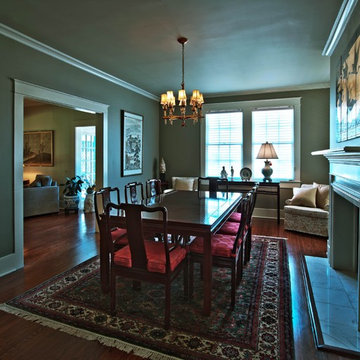
The formal dining room (previously the living room) showcases key pieces from the client's art collection along with treasured antiques.
Visit New Mood Design's "before and after" album on Facebook to see how we transformed this home: http://on.fb.me/xWvRhv
Photography © David Humphreys
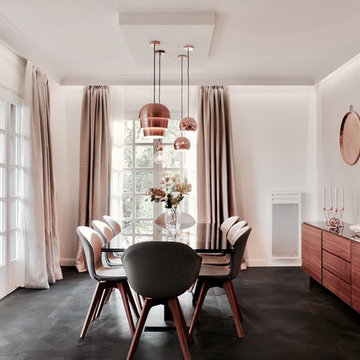
Rénovation complète d’un appartement en rez-de-chaussée pour une résidence secondaire.
D’une superficie totale de 145m2, les volumes sont redistribués et optimisés en fonction des éléments techniques existants.
En collaboration avec une architecte.
Année du projet : 2016
Coût du projet : 100 001 - 250 000 €
Pays : France
Code postal : 01220
Crédit Photo : Caroline Durst
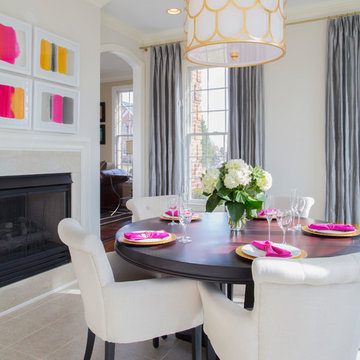
Ethereal conservatory in the lovely Belmont Country Club community. It's both classic and on trend trend. Accents of magenta and gold play nicely with the backdrop of neutrals. Casual dining in front of the fireplace.
Photo: Geoffrey Hodgdon
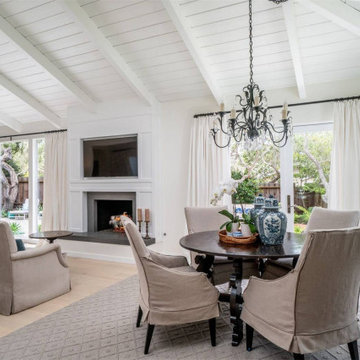
Modelo de comedor de cocina marinero de tamaño medio con paredes blancas, suelo de madera clara, todas las chimeneas, marco de chimenea de madera y suelo beige
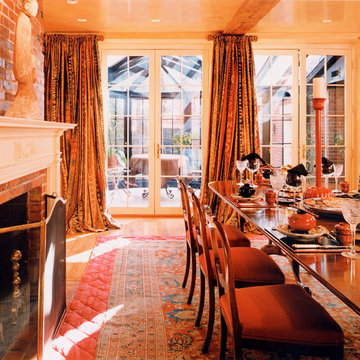
New French Doors from the Dining Room to the new solarium provide daylight and intimate views of the private walled garden. Unlined silk curtains and a quilted silk border surrounding the oriental carpet lend warmth and comfort to the room.
Photographer Richard Mandelkorn
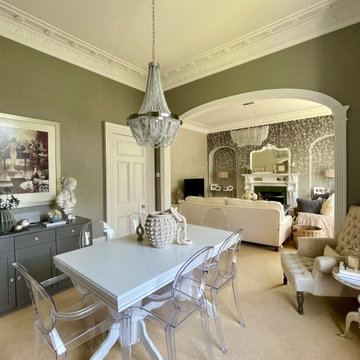
Imagen de comedor clásico renovado de tamaño medio abierto con paredes grises, moqueta, todas las chimeneas, marco de chimenea de madera, suelo beige y papel pintado
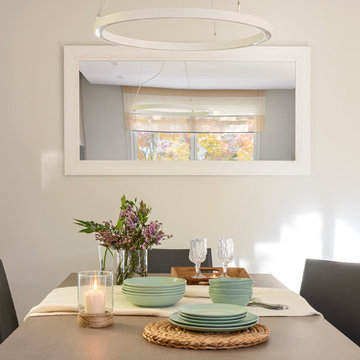
Modelo de comedor mediterráneo grande con paredes grises, suelo de mármol, chimenea lineal, marco de chimenea de madera y suelo beige
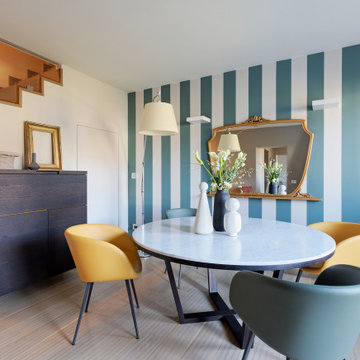
All’ingresso troviamo ad accoglierci la sala da pranzo, con il grande tavolo tondo artigianale contornato da poltroncine in pelle colorate; alle spalle una parete decorata con uno specchio di recupero che la impreziosisce e crea uno sfondo in perfetta armonia.
La scala in legno è stata completata con un parapetto in vetro trasparente sotto il quale troviamo un mobile bar realizzato artigianalmente.
Al camino esistente è stato fatto un restyling per dargli un aspetto più armonioso con l'ambiente.
719 fotos de comedores con marco de chimenea de madera
7