2.593 fotos de comedores con estufa de leña
Filtrar por
Presupuesto
Ordenar por:Popular hoy
201 - 220 de 2593 fotos
Artículo 1 de 2
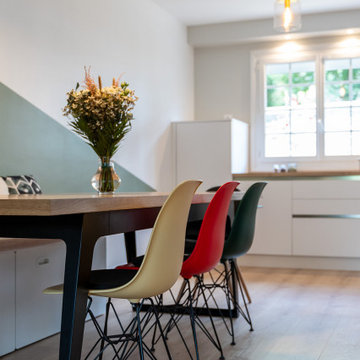
Mes clients désiraient une circulation plus fluide pour leur pièce à vivre et une ambiance plus chaleureuse et moderne.
Après une étude de faisabilité, nous avons décidé d'ouvrir une partie du mur porteur afin de créer un bloc central recevenant d'un côté les éléments techniques de la cuisine et de l'autre le poêle rotatif pour le salon. Dès l'entrée, nous avons alors une vue sur le grand salon.
La cuisine a été totalement retravaillée, un grand plan de travail et de nombreux rangements, idéal pour cette grande famille.
Côté salle à manger, nous avons joué avec du color zonning, technique de peinture permettant de créer un espace visuellement. Une grande table esprit industriel, un banc et des chaises colorées pour un espace dynamique et chaleureux.
Pour leur salon, mes clients voulaient davantage de rangement et des lignes modernes, j'ai alors dessiné un meuble sur mesure aux multiples rangements et servant de meuble TV. Un canapé en cuir marron et diverses assises modulables viennent délimiter cet espace chaleureux et conviviale.
L'ensemble du sol a été changé pour un modèle en startifié chêne raboté pour apporter de la chaleur à la pièce à vivre.
Le mobilier et la décoration s'articulent autour d'un camaïeu de verts et de teintes chaudes pour une ambiance chaleureuse, moderne et dynamique.
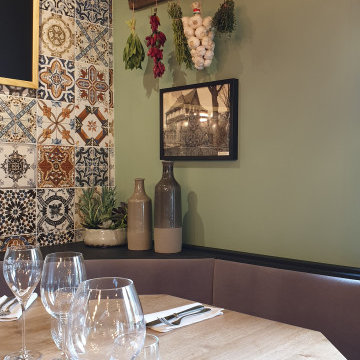
Bei diesem Projekt ging es darum, die Tradition des Hauses auch zum neuen Pächter zu übertragen. Die Speisen sind hochwertig, traditionell und doch modern interpretiert. Der Gast soll das Gefühl bekommen, in der Wohnküche einer italienischen Nonna zu sitzen.
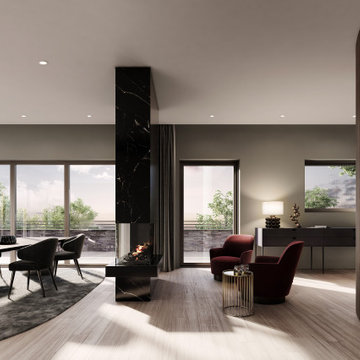
Imagen de comedor actual de tamaño medio abierto con paredes verdes, suelo de madera clara, estufa de leña, marco de chimenea de piedra y suelo beige
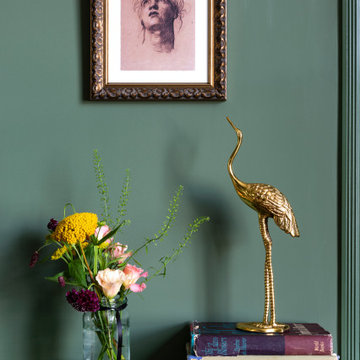
The Breakfast Room leading onto the kitchen through pockets doors using reclaimed Victorian pine doors. A dining area on one side and a seating area around the wood burner create a very cosy atmosphere.
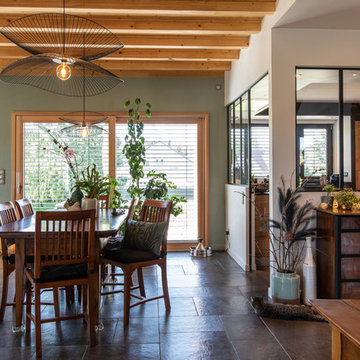
Accompagnement des choix des matériaux, couleurs et finitions pour cette magnifique maison neuve.
Foto de comedor minimalista grande con paredes verdes, suelo de baldosas de cerámica, estufa de leña, marco de chimenea de metal y suelo negro
Foto de comedor minimalista grande con paredes verdes, suelo de baldosas de cerámica, estufa de leña, marco de chimenea de metal y suelo negro
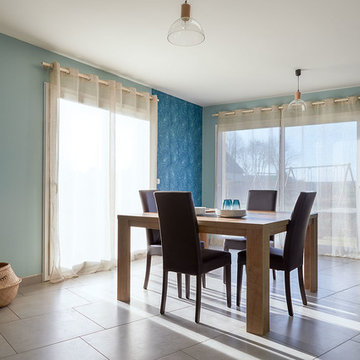
Peinture et Décoration totale de la pièce hors mobilier.
Imagen de comedor contemporáneo grande abierto con paredes verdes, estufa de leña y suelo gris
Imagen de comedor contemporáneo grande abierto con paredes verdes, estufa de leña y suelo gris
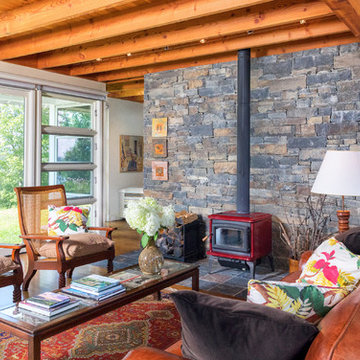
The dining room and living room and stair hall are all in an open space . The dining room has the two story volume over its table with the metal rail stair as a sculptural accent. Post and Beam elements are left natural while walls are painted in shades of beige and soft green. A panoramic view of the Hudson River is seen through the sliding doors.
Aaron Thompson photographer
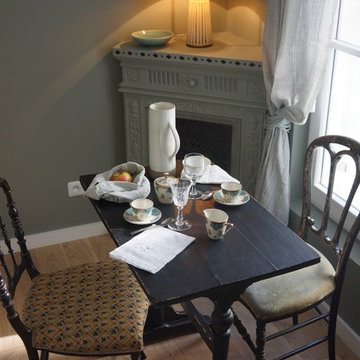
Diseño de comedor tradicional pequeño abierto con paredes verdes, estufa de leña, suelo de madera clara y suelo marrón
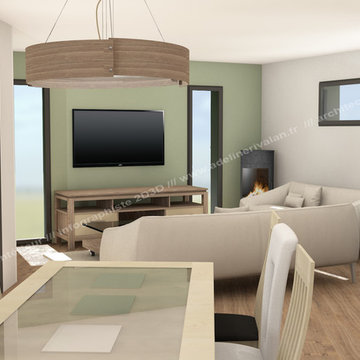
Belle pièce de vie salon salle à manger aux couleurs claires, douces et apaisantes. Des ouvertures fixes pour apporter de la lumière et une vue sur l'extérieur. L’œil ne s'arrête pas à la télévision mais peut s'enfuir dehors.
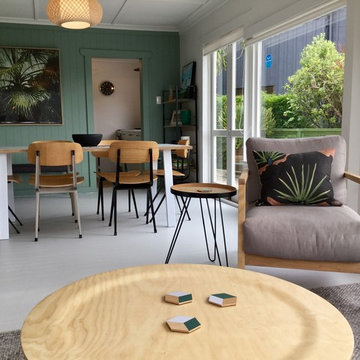
Lizzie Kerby
Imagen de comedor tropical de tamaño medio abierto con paredes verdes, suelo de madera pintada, estufa de leña y suelo gris
Imagen de comedor tropical de tamaño medio abierto con paredes verdes, suelo de madera pintada, estufa de leña y suelo gris
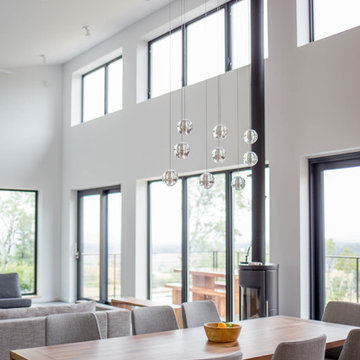
Wall of high performance windows providing plenty of natural light for the multi purpose great room. Clerestory windows above with large picture windows and lift&slide doors below. Modern aesthetic balanced well with soft textures and warm wood throughout.
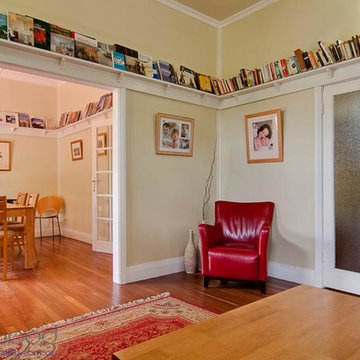
Foto de comedor campestre pequeño con suelo de madera oscura, paredes verdes y estufa de leña
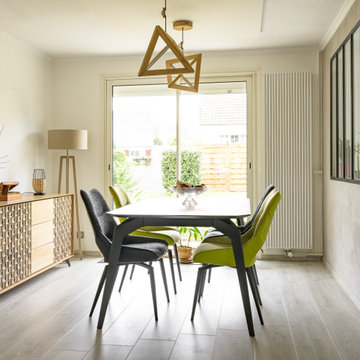
Réaménagement complet, dans un volume en enfilade, d'un salon et salle à manger. Mix et association de deux styles en opposition : exotique / ethnique (objets souvenirs rapportés de nombreux voyages) et style contemporain, un nouveau mobilier à l'allure et aux lignes bien plus contemporaine pour une ambiance majoritairement neutre et boisée, mais expressive.
Etude de l'agencement global afin d'une part de préserver un confort de circulation, et d'autre part d'alléger visuellement l'espace. Pose d'un poêle à bois central, et intégration à l'espace avec le dessin d'une petite bibliothèque composée de tablettes, ayant pour usage d'acceuillir et mettre en valeur les objets décoratifs. Création d'une verrière entre la cuisine et la salle à manger afin d'ouvrir l'espace et d'apporter de la luminosité ainsi qu'une touche contemporaine.
Design de l'espace salle à manger dans un esprit contemporain avec quelques touches de couleur, et placement du mobilier permettant une circulaion fluide. Design du salon avec placement d'un grand canapé confortable, et choix des autres mobiliers en associant matériaux de caractère, mais sans dégager de sensation trop massive.
Le mobilier et les luminaires ont été choisis selon les détails de leur dessin pour s'accorder avec la décoration plus exotique.
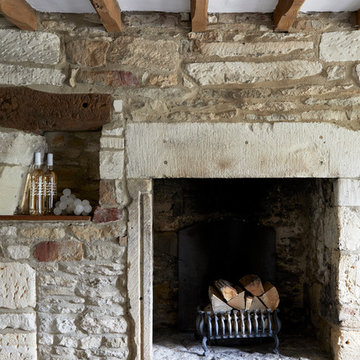
This wonderful Cotswold dining room is full of character. The floor to ceiling exposed Cotswold stone fire place together with the original wooden beams exude rustic charm.
A modern accent of Leoube wines and a bunch of Nicholas Haslam alabaster grapes sit in the old bread oven shelving.
Photograph: Anna Stathaki
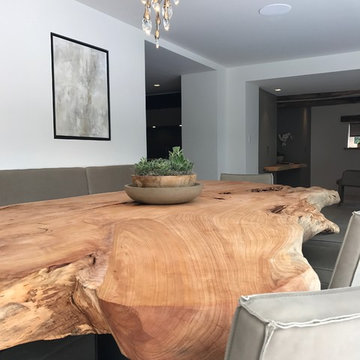
Working with Janey Butler Interiors on the total renovation of this once dated cottage set in a wonderful location. Creating for our clients within this project a stylish contemporary dining area with skyframe frameless sliding doors, allowing for wonderful indoor - outdoor luxuryliving.
With a beautifully bespoke dining table & stylish Piet Boon Dining Chairs, Ochre Seed Cloud chandelier and built in leather booth seating.
This new addition completed this new Kitchen Area, with wall to wall Skyframe that maximised the views to the extensive gardens, and when opened, had no supports / structures to hinder the view, so that the whole corner of the room was completely open to the bri solet, so that in the summer months you can dine inside or out with no apparent divide. This was achieved by clever installation of the Skyframe System, with integrated drainage allowing seamless continuation of the flooring and ceiling finish from the inside to the covered outside area.
New underfloor heating and a complete AV system was also installed with Crestron & Lutron Automation and Control over all of the Lighitng and AV. We worked with our partners at Kitchen Architecture who supplied the stylish Bautaulp B3 Kitchen and Gaggenau Applicances, to design a large kitchen that was stunning to look at in this newly created room, but also gave all the functionality our clients needed with their large family and frequent entertaining.

Working with Llama Architects & Llama Group on the total renovation of this once dated cottage set in a wonderful location. Creating for our clients within this project a stylish contemporary dining area with skyframe frameless sliding doors, allowing for wonderful indoor - outdoor luxuryliving.
With a beautifully bespoke dining table & stylish Piet Boon Dining Chairs, Ochre Seed Cloud chandelier and built in leather booth seating. This new addition completed this new Kitchen Area, with
wall to wall Skyframe that maximised the views to the
extensive gardens, and when opened, had no supports /
structures to hinder the view, so that the whole corner of
the room was completely open to the bri solet, so that in
the summer months you can dine inside or out with no
apparent divide. This was achieved by clever installation of the Skyframe System, with integrated drainage allowing seamless continuation of the flooring and ceiling finish from the inside to the covered outside area. New underfloor heating and a complete AV system was also installed with Crestron & Lutron Automation and Control over all of the Lighitng and AV. We worked with our partners at Kitchen Architecture who supplied the stylish Bautaulp B3 Kitchen and
Gaggenau Applicances, to design a large kitchen that was
stunning to look at in this newly created room, but also
gave all the functionality our clients needed with their large family and frequent entertaining.
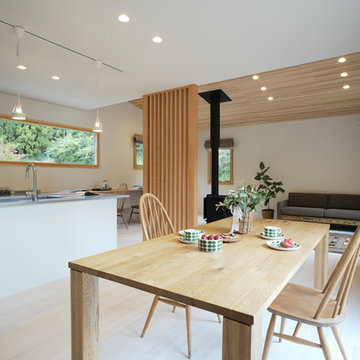
薪ストーブを中心に、いつも家族がLDKに集う住まい。良好な空気環境のもと、木をアクセントにした普遍的でシンプルなデザインは、時が経つことに美しさを増して行く。 Photo by Hitomi Mese
Imagen de comedor minimalista abierto con paredes blancas, suelo de madera clara, estufa de leña, marco de chimenea de piedra y suelo blanco
Imagen de comedor minimalista abierto con paredes blancas, suelo de madera clara, estufa de leña, marco de chimenea de piedra y suelo blanco
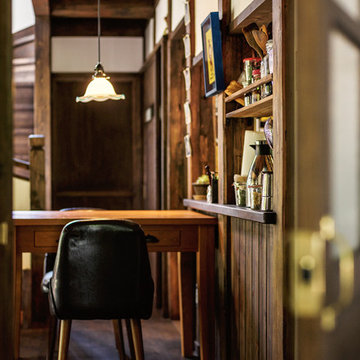
信州・大町の土蔵の古材を使った新築
Diseño de comedor de estilo zen cerrado con paredes blancas, suelo de madera oscura, estufa de leña, marco de chimenea de metal y suelo marrón
Diseño de comedor de estilo zen cerrado con paredes blancas, suelo de madera oscura, estufa de leña, marco de chimenea de metal y suelo marrón

Modelo de comedor urbano grande abierto con paredes blancas, suelo de baldosas de cerámica, estufa de leña y marco de chimenea de metal
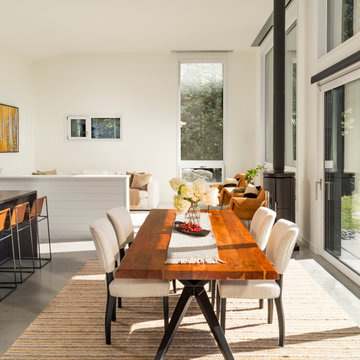
Foto de comedor de cocina actual de tamaño medio con paredes blancas, suelo de cemento, estufa de leña, marco de chimenea de metal y suelo gris
2.593 fotos de comedores con estufa de leña
11