236 fotos de comedores con estufa de leña y marco de chimenea de ladrillo
Filtrar por
Presupuesto
Ordenar por:Popular hoy
1 - 20 de 236 fotos
Artículo 1 de 3

Modelo de comedor ecléctico pequeño con con oficina, paredes beige, suelo de madera en tonos medios, estufa de leña, marco de chimenea de ladrillo, suelo marrón y vigas vistas

Diseño de comedor de cocina actual de tamaño medio con paredes blancas, estufa de leña, marco de chimenea de ladrillo y suelo marrón
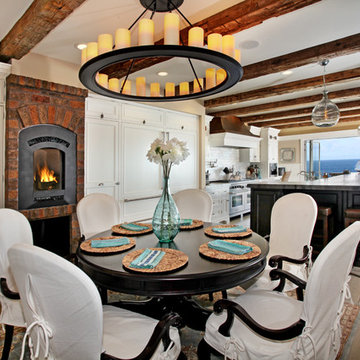
Diseño de comedor de cocina marinero con suelo de madera en tonos medios, marco de chimenea de ladrillo y estufa de leña
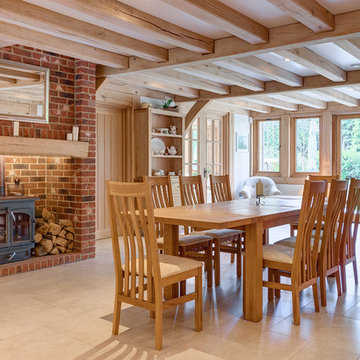
Imagen de comedor de estilo de casa de campo abierto con estufa de leña, marco de chimenea de ladrillo y suelo beige

We utilized the height and added raw plywood bookcases.
Diseño de comedor abovedado vintage grande abierto con paredes blancas, suelo vinílico, estufa de leña, marco de chimenea de ladrillo, suelo blanco y ladrillo
Diseño de comedor abovedado vintage grande abierto con paredes blancas, suelo vinílico, estufa de leña, marco de chimenea de ladrillo, suelo blanco y ladrillo
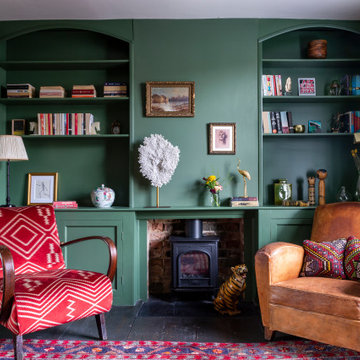
The Breakfast Room leading onto the kitchen through pockets doors using reclaimed Victorian pine doors. A dining area on one side and a seating area around the wood burner create a very cosy atmosphere.
This traditional dining room has an oak floor with dining furniture from Bylaw Furniture. The chairs are covered in Sanderson Clovelly fabric, and the curtains are in James Hare Orissa Silk Gilver, teamed with Bradley Collection curtain poles. The inglenook fireplace houses a wood burner, and the original cheese cabinet creates a traditional feel to this room. The original oak beams in the ceiling ensures this space is intimate for formal dining. Photos by Steve Russell Studios
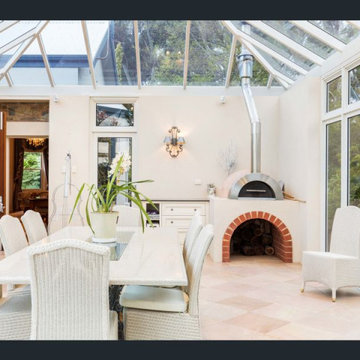
The Conservatory room is sun-filled year round and is a perfect entertaining space. Outdoor furniture and fabrics in classic style and colours create a relaxed atmosphere. the woodfired oven is a hand for a quick pizza or a roast dinner.

Foto de comedor escandinavo grande abierto con paredes blancas, suelo laminado, estufa de leña, marco de chimenea de ladrillo y suelo gris
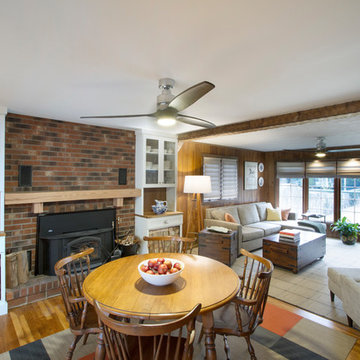
View from Dining towards Living space. Architect created much need wood storage in cabinetry at each side of fireplace.
Photography by: Jeffrey E Tryon

View to double-height dining room
Ejemplo de comedor actual grande abierto con paredes blancas, suelo de cemento, estufa de leña, marco de chimenea de ladrillo, suelo gris, vigas vistas y panelado
Ejemplo de comedor actual grande abierto con paredes blancas, suelo de cemento, estufa de leña, marco de chimenea de ladrillo, suelo gris, vigas vistas y panelado
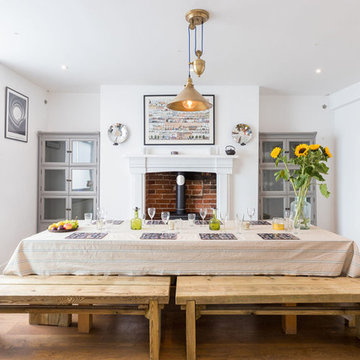
The dining room houses a large dining table with bench seating - perfect for entertaining and hosting a large number of people. A log burner sits proudly within the restored fireplace behind. The room has been kept light and contemporary with white walls and ceiling, which combined with the natural linen and wood textures works beautifully.
See more of this project at https://absoluteprojectmanagement.com/portfolio/suki-kemptown-brighton/
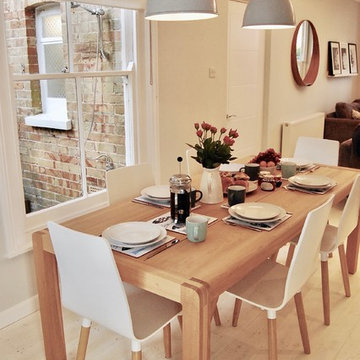
Tam Eyre and Ben Wood
Modelo de comedor nórdico de tamaño medio abierto con paredes grises, suelo de madera clara, estufa de leña, marco de chimenea de ladrillo y suelo blanco
Modelo de comedor nórdico de tamaño medio abierto con paredes grises, suelo de madera clara, estufa de leña, marco de chimenea de ladrillo y suelo blanco

Colour and connection are the two elements that unify the interior of this Glasgow home. Prior to the renovation, these rooms were separate, so we chose a colour continuum that would draw the eye through the now seamless spaces.
.
We worked off of a cool turquoise colour palette to brighten up the living area, while we shrouded the dining room in a moody deep jewel. The cool leafy palette extends to the couch’s upholstery and to the monochrome credenza in the dining room. To make the blue-green scheme really pop, we selected warm-toned red accent lamps, dried pampas grass, and muted pink artwork.
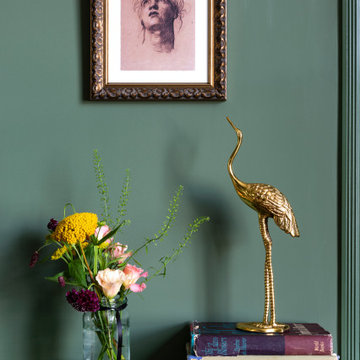
The Breakfast Room leading onto the kitchen through pockets doors using reclaimed Victorian pine doors. A dining area on one side and a seating area around the wood burner create a very cosy atmosphere.
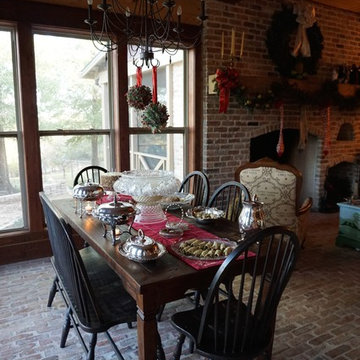
Instead of the usual fare, we chose to have a Christmas lunch buffet. Here you can see our table, and a peek of the fireplace, exquisitely dressed for Christmas.
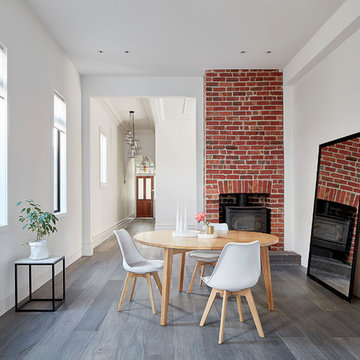
Photographer Jack Lovel-Stylist Beckie Littler
Diseño de comedor de cocina actual de tamaño medio con paredes blancas, suelo de madera clara, estufa de leña, marco de chimenea de ladrillo y suelo gris
Diseño de comedor de cocina actual de tamaño medio con paredes blancas, suelo de madera clara, estufa de leña, marco de chimenea de ladrillo y suelo gris
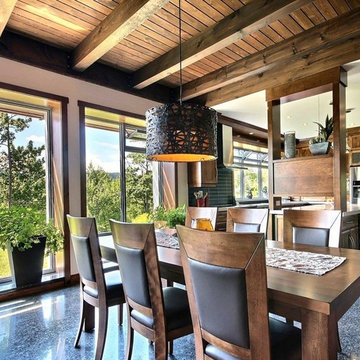
Ejemplo de comedor actual de tamaño medio abierto con paredes blancas, suelo de cemento, suelo gris, estufa de leña y marco de chimenea de ladrillo
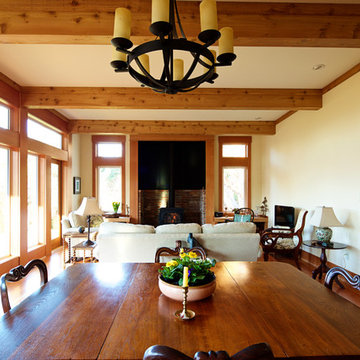
This rancher features an open concept dining and living space, heated by an energy efficient wood burning fireplace. The floor to ceiling windows and wood beams complete this cozy space.
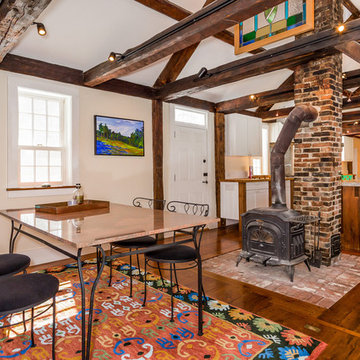
Diseño de comedor de cocina campestre con paredes beige, suelo de madera oscura, estufa de leña, marco de chimenea de ladrillo y suelo marrón
236 fotos de comedores con estufa de leña y marco de chimenea de ladrillo
1