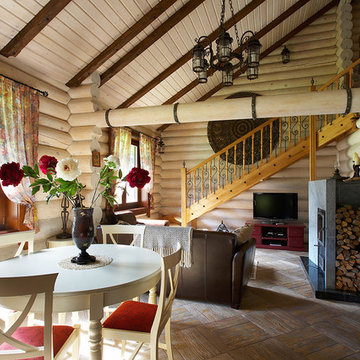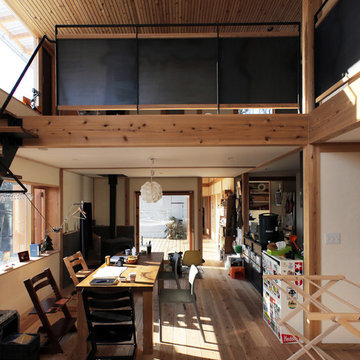3.185 fotos de comedores con chimeneas suspendidas y estufa de leña
Filtrar por
Presupuesto
Ordenar por:Popular hoy
1 - 20 de 3185 fotos

The Stunning Dining Room of this Llama Group Lake View House project. With a stunning 48,000 year old certified wood and resin table which is part of the Janey Butler Interiors collections. Stunning leather and bronze dining chairs. Bronze B3 Bulthaup wine fridge and hidden bar area with ice drawers and fridges. All alongside the 16 metres of Crestron automated Sky-Frame which over looks the amazing lake and grounds beyond. All furniture seen is from the Design Studio at Janey Butler Interiors.

Ejemplo de comedor minimalista abierto con paredes blancas, suelo de cemento, estufa de leña, marco de chimenea de yeso y suelo gris
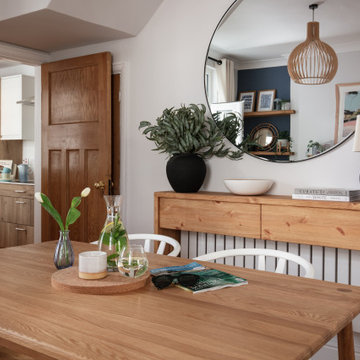
A coastal Scandinavian renovation project, combining a Victorian seaside cottage with Scandi design. We wanted to create a modern, open-plan living space but at the same time, preserve the traditional elements of the house that gave it it's character.

Foto: Michael Voit, Nußdorf
Diseño de comedor actual abierto con paredes blancas, suelo de madera en tonos medios, estufa de leña, marco de chimenea de yeso y madera
Diseño de comedor actual abierto con paredes blancas, suelo de madera en tonos medios, estufa de leña, marco de chimenea de yeso y madera

Lauren Smyth designs over 80 spec homes a year for Alturas Homes! Last year, the time came to design a home for herself. Having trusted Kentwood for many years in Alturas Homes builder communities, Lauren knew that Brushed Oak Whisker from the Plateau Collection was the floor for her!
She calls the look of her home ‘Ski Mod Minimalist’. Clean lines and a modern aesthetic characterizes Lauren's design style, while channeling the wild of the mountains and the rivers surrounding her hometown of Boise.

The room was used as a home office, by opening the kitchen onto it, we've created a warm and inviting space, where the family loves gathering.
Foto de comedor contemporáneo grande cerrado con paredes azules, suelo de madera clara, chimeneas suspendidas, marco de chimenea de piedra, suelo beige y casetón
Foto de comedor contemporáneo grande cerrado con paredes azules, suelo de madera clara, chimeneas suspendidas, marco de chimenea de piedra, suelo beige y casetón

Alex James
Modelo de comedor clásico pequeño con suelo de madera en tonos medios, estufa de leña, marco de chimenea de piedra y paredes grises
Modelo de comedor clásico pequeño con suelo de madera en tonos medios, estufa de leña, marco de chimenea de piedra y paredes grises

Imagen de comedor nórdico de tamaño medio abierto con paredes blancas, suelo de cemento, estufa de leña, marco de chimenea de yeso, suelo gris y madera

This beautiful, new construction home in Greenwich Connecticut was staged by BA Staging & Interiors to showcase all of its beautiful potential, so it will sell for the highest possible value. The staging was carefully curated to be sleek and modern, but at the same time warm and inviting to attract the right buyer. This staging included a lifestyle merchandizing approach with an obsessive attention to detail and the most forward design elements. Unique, large scale pieces, custom, contemporary artwork and luxurious added touches were used to transform this new construction into a dream home.

Foto de comedor escandinavo grande abierto con paredes blancas, suelo laminado, estufa de leña, marco de chimenea de ladrillo y suelo gris
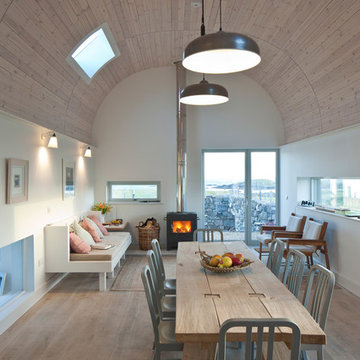
Ejemplo de comedor contemporáneo de tamaño medio abierto con paredes blancas, suelo de madera clara y estufa de leña

Garden extension with high ceiling heights as part of the whole house refurbishment project. Extensions and a full refurbishment to a semi-detached house in East London.
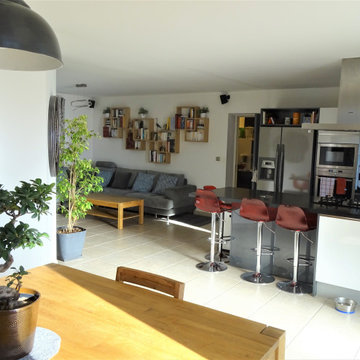
Grande pièce à vivre en L .
De part et d'autre de la cuisine : le salon (ancienne chambre d'enfant) et la salle à manger (ancien salon)
Mobilier et déco réalisés par le client.
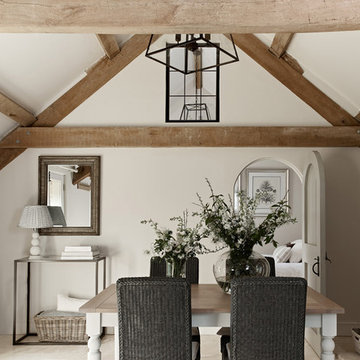
A dining room designed by Sims Hilditch
Ejemplo de comedor campestre cerrado con paredes grises y estufa de leña
Ejemplo de comedor campestre cerrado con paredes grises y estufa de leña
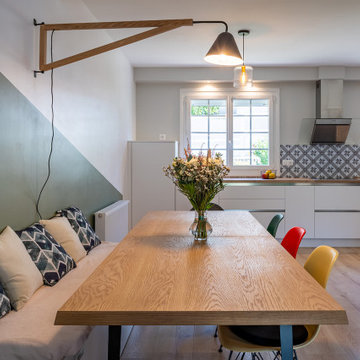
Mes clients désiraient une circulation plus fluide pour leur pièce à vivre et une ambiance plus chaleureuse et moderne.
Après une étude de faisabilité, nous avons décidé d'ouvrir une partie du mur porteur afin de créer un bloc central recevenant d'un côté les éléments techniques de la cuisine et de l'autre le poêle rotatif pour le salon. Dès l'entrée, nous avons alors une vue sur le grand salon.
La cuisine a été totalement retravaillée, un grand plan de travail et de nombreux rangements, idéal pour cette grande famille.
Côté salle à manger, nous avons joué avec du color zonning, technique de peinture permettant de créer un espace visuellement. Une grande table esprit industriel, un banc et des chaises colorées pour un espace dynamique et chaleureux.
Pour leur salon, mes clients voulaient davantage de rangement et des lignes modernes, j'ai alors dessiné un meuble sur mesure aux multiples rangements et servant de meuble TV. Un canapé en cuir marron et diverses assises modulables viennent délimiter cet espace chaleureux et conviviale.
L'ensemble du sol a été changé pour un modèle en startifié chêne raboté pour apporter de la chaleur à la pièce à vivre.
Le mobilier et la décoration s'articulent autour d'un camaïeu de verts et de teintes chaudes pour une ambiance chaleureuse, moderne et dynamique.
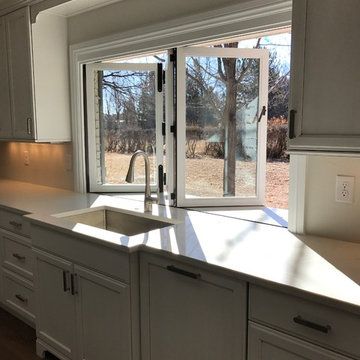
The new kitchen space was greatly enlarged by changing the location and light floods the space with the new vaulted ceiling and skylights. The patio is easily accessed for entertaining through the new french doors and the cantina window with counter to outside seating.

Nick Smith Photography
Diseño de comedor clásico renovado de tamaño medio cerrado con paredes grises, suelo de madera clara, estufa de leña, marco de chimenea de piedra y suelo beige
Diseño de comedor clásico renovado de tamaño medio cerrado con paredes grises, suelo de madera clara, estufa de leña, marco de chimenea de piedra y suelo beige

Modelo de comedor ecléctico pequeño con con oficina, paredes beige, suelo de madera en tonos medios, estufa de leña, marco de chimenea de ladrillo, suelo marrón y vigas vistas
3.185 fotos de comedores con chimeneas suspendidas y estufa de leña
1
