61 fotos de comedores con estufa de leña y madera
Filtrar por
Presupuesto
Ordenar por:Popular hoy
1 - 20 de 61 fotos
Artículo 1 de 3

The main space is a single, expansive flow outward toward the sound. There is plenty of room for a dining table and seating area in addition to the kitchen. Photography: Andrew Pogue Photography.

Foto: Michael Voit, Nußdorf
Diseño de comedor actual abierto con paredes blancas, suelo de madera en tonos medios, estufa de leña, marco de chimenea de yeso y madera
Diseño de comedor actual abierto con paredes blancas, suelo de madera en tonos medios, estufa de leña, marco de chimenea de yeso y madera

la stube in legno
Ejemplo de comedor de cocina rural grande con paredes marrones, suelo de madera pintada, estufa de leña, suelo beige, madera y madera
Ejemplo de comedor de cocina rural grande con paredes marrones, suelo de madera pintada, estufa de leña, suelo beige, madera y madera
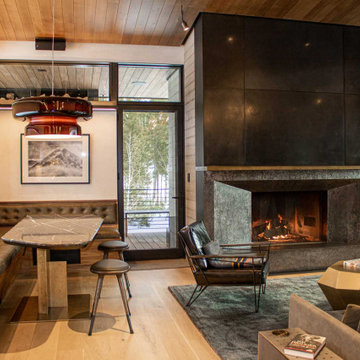
The Ross Peak Great Room Guillotine Fireplace is the perfect focal point for this contemporary room. The guillotine fireplace door consists of a custom formed brass mesh door, providing a geometric element when the door is closed. The fireplace surround is Natural Etched Steel, with a complimenting brass mantle. Shown with custom niche for Fireplace Tools.

大自然に囲まれた薪ストーブが似合うおしゃれな平屋。ダイニングテーブルは丸テーブルとし、家族で仲良く食事ができるようにしました。背面には大きな腰窓を連続で配置して、新城の美しい山々を眺められるようにしています。
Modelo de comedor escandinavo grande abierto con estufa de leña, marco de chimenea de hormigón, paredes blancas, suelo de madera en tonos medios, suelo marrón, madera y papel pintado
Modelo de comedor escandinavo grande abierto con estufa de leña, marco de chimenea de hormigón, paredes blancas, suelo de madera en tonos medios, suelo marrón, madera y papel pintado

Ejemplo de comedor nórdico grande abierto con paredes blancas, suelo de cemento, estufa de leña, marco de chimenea de hormigón, suelo blanco y madera
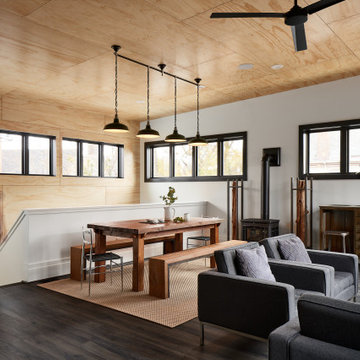
Ejemplo de comedor urbano con paredes blancas, suelo vinílico, estufa de leña, suelo gris, madera y madera
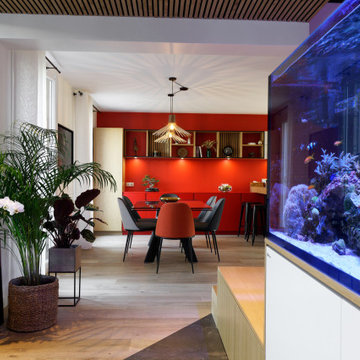
Modelo de comedor contemporáneo de tamaño medio abierto con paredes rojas, suelo de baldosas de cerámica, estufa de leña y madera

This custom cottage designed and built by Aaron Bollman is nestled in the Saugerties, NY. Situated in virgin forest at the foot of the Catskill mountains overlooking a babling brook, this hand crafted home both charms and relaxes the senses.

木製板張り天井が玄関まで続いて見えます。
6人座れるオーダーテーブルとYチェア。やわらかなカーテンが風にゆれます。
Imagen de comedor moderno de tamaño medio con paredes blancas, suelo de madera oscura, estufa de leña, marco de chimenea de baldosas y/o azulejos, suelo marrón y madera
Imagen de comedor moderno de tamaño medio con paredes blancas, suelo de madera oscura, estufa de leña, marco de chimenea de baldosas y/o azulejos, suelo marrón y madera
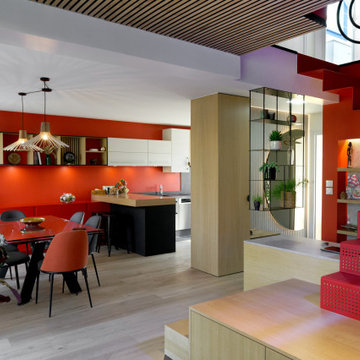
Foto de comedor actual de tamaño medio abierto con paredes rojas, suelo de baldosas de cerámica, estufa de leña y madera
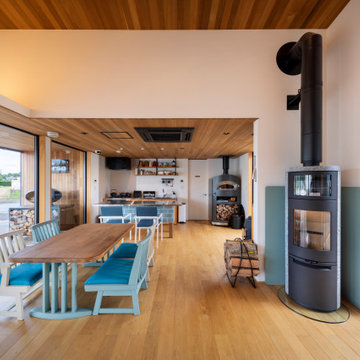
洗練された空間で
薪ストーブをお選びください
北総線印西牧の原駅。区画整理された閑静な住宅地を抜け、しばらく走ると穏やかな北総の田園風景の中に、大屋根のカフェを思わせる建物。印西市竜腹寺に2020年新装移転オープンした弊社ショールームがございます。経験豊富なスタッフに薪ストーブのことならなんでもご相談ください。 ショールームへお越しの際は、お電話またはご来店の予約フォームでご予約ください。
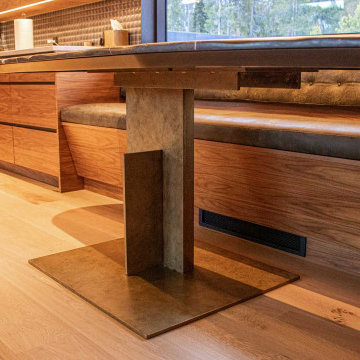
The Ross Peak Great Room Guillotine Fireplace is the perfect focal point for this contemporary room. The guillotine fireplace door consists of a custom formed brass mesh door, providing a geometric element when the door is closed. The fireplace surround is Natural Etched Steel, with a complimenting brass mantle. Shown with custom niche for Fireplace Tools.
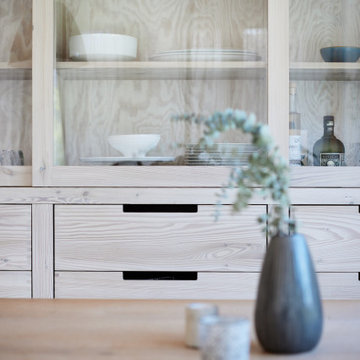
Ejemplo de comedor escandinavo de tamaño medio abierto con paredes blancas, suelo de cemento, estufa de leña, marco de chimenea de yeso, suelo gris y madera
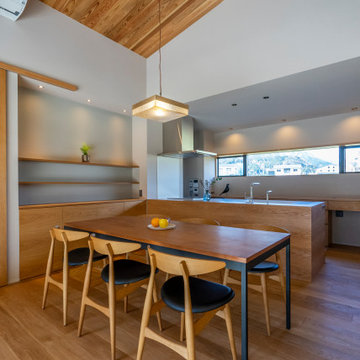
自然と共に暮らす家-薪ストーブとアウトドアリビング
木造2階建ての一戸建て・アウトドアリビング・土間リビング・薪ストーブ・吹抜のある住宅。
田園風景の中で、「建築・デザイン」×「自然・アウトドア」が融合し、「豊かな暮らし」を実現する住まいです。
Imagen de comedor beige moderno abierto con paredes blancas, suelo de madera en tonos medios, estufa de leña, marco de chimenea de hormigón, suelo marrón, madera y papel pintado
Imagen de comedor beige moderno abierto con paredes blancas, suelo de madera en tonos medios, estufa de leña, marco de chimenea de hormigón, suelo marrón, madera y papel pintado
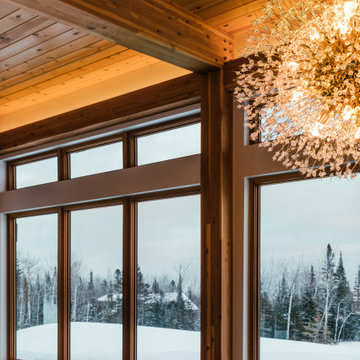
View toward Lake
Modelo de comedor rústico pequeño abierto con paredes blancas, suelo de cemento, estufa de leña, marco de chimenea de hormigón, suelo gris y madera
Modelo de comedor rústico pequeño abierto con paredes blancas, suelo de cemento, estufa de leña, marco de chimenea de hormigón, suelo gris y madera
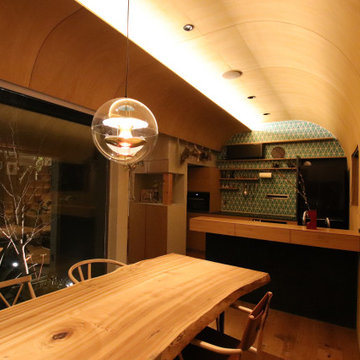
Imagen de comedor de cocina de tamaño medio con paredes marrones, suelo de contrachapado, estufa de leña, marco de chimenea de piedra, suelo marrón, madera y madera
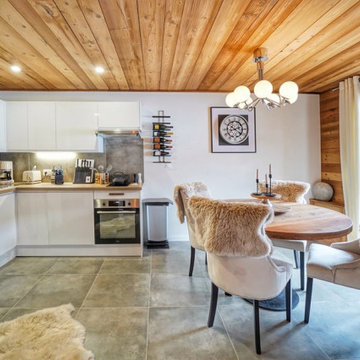
Foto de comedor rural abierto con paredes blancas, suelo de baldosas de cerámica, estufa de leña, marco de chimenea de metal, suelo gris y madera
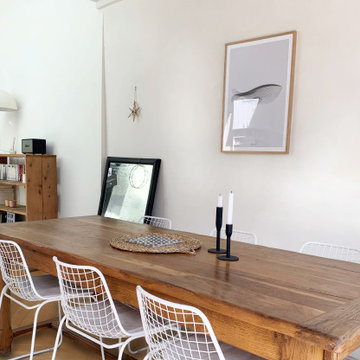
Imagen de comedor retro grande abierto con paredes blancas, suelo de madera clara, estufa de leña, marco de chimenea de metal y madera

3D architectural animation company has created an amazing 3d interior visualization of Sky Lounge in New York City. This is one of our favorite Apartments design 3d interiors, which you can see in the Images above. Starting to imagine what it would be like to live in these ultra-modern and sophisticated condos? This design 3d interior will give you a great inspiration to create your own 3d interior.
This is an example of how a 3D architectural visualization Service can be used to create an immersive, fully immersive environment. It’s an icon designed by Yantram 3D Architectural Animation Company and a demo of how they can use 3D architectural animation and 3D virtual reality to create a functional, functional, and rich immersive environment.
We created 3D Interior Visualization of the Sky Lounge and guiding principles, in order to better understand the growing demand that is being created by the launch of Sky Lounge in New York City. The 3D renderings were inspired by the City's Atmosphere, strong blue color, and potential consumers’ personalities, which are exactly what we felt needed to be incorporated into the design of the interior of Sky Launch.
If you’ve ever been to New York City (or even heard of it), you may have seen the Sky Lounge in the Downtown Eastside. The Sky Lounge is a rooftop area for relaxation on multi-story buildings. that features art-house music and a larger-than-life view of the Building and is actually the best dinner date place for New Yorkers, so there is a great demand for their space.
61 fotos de comedores con estufa de leña y madera
1