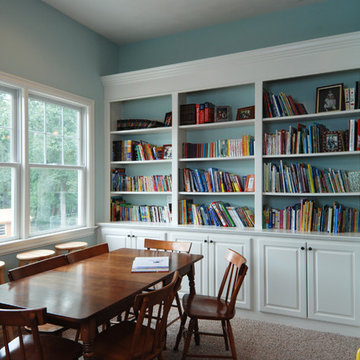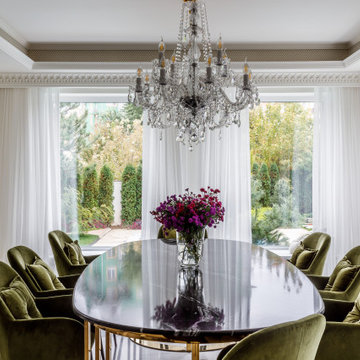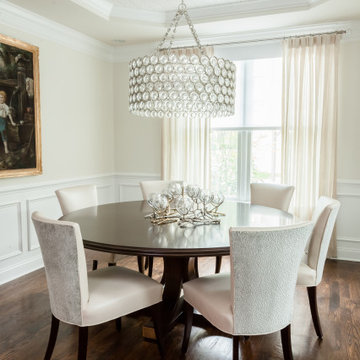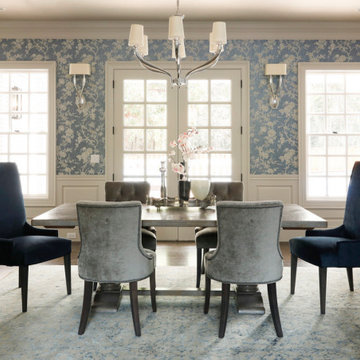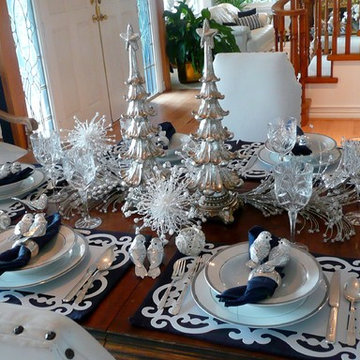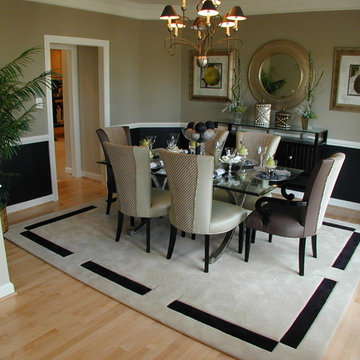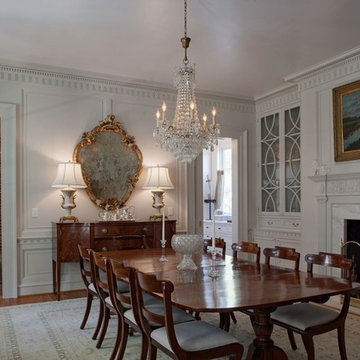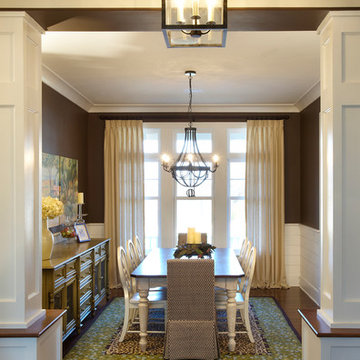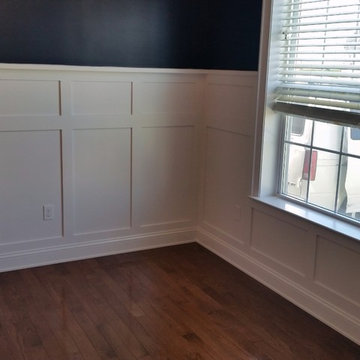9.497 fotos de comedores clásicos grises
Filtrar por
Presupuesto
Ordenar por:Popular hoy
21 - 40 de 9497 fotos
Artículo 1 de 3
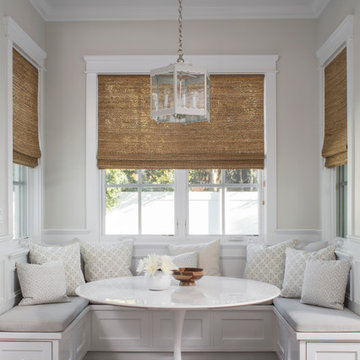
Love this breakfast nook in neutral fabrics with white tulip table and hanging custom grey lantern. Natural woven shades add texture to the space.
Imagen de comedor de cocina clásico de tamaño medio con paredes beige y suelo de madera oscura
Imagen de comedor de cocina clásico de tamaño medio con paredes beige y suelo de madera oscura
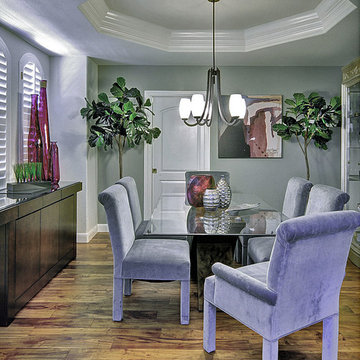
Comfort with color and accessories. Continuing the drama requested by the client.
Modelo de comedor tradicional de tamaño medio cerrado con paredes grises y suelo de madera en tonos medios
Modelo de comedor tradicional de tamaño medio cerrado con paredes grises y suelo de madera en tonos medios
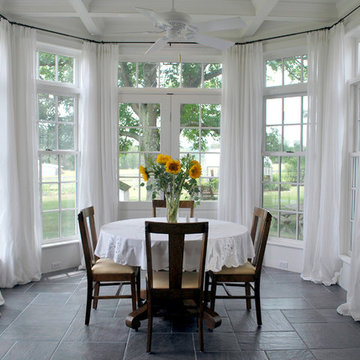
A conservatory has a bay with french doors and transoms, bluestone flooring, and cofferred ceiling, providing an intimate, yet light-filled space for dining in the garden-- Photo Credit: Candace M.P. Smith Architect, PC

Imagen de comedor tradicional grande abierto con paredes verdes, suelo de madera en tonos medios, todas las chimeneas, marco de chimenea de piedra, suelo marrón, vigas vistas y panelado
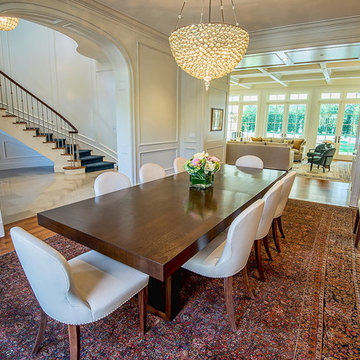
Adam Latham, Belair Photography
Foto de comedor clásico con paredes blancas y suelo de madera en tonos medios
Foto de comedor clásico con paredes blancas y suelo de madera en tonos medios
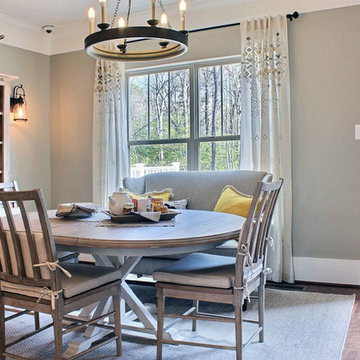
Dining Room
Imagen de comedor de cocina clásico pequeño con paredes grises y suelo de madera en tonos medios
Imagen de comedor de cocina clásico pequeño con paredes grises y suelo de madera en tonos medios
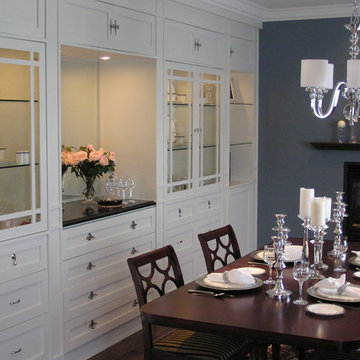
This dining room used to be the clients family room. The fireplace was no longer safe, and with the expanding family and friends list, the room was no longer functional as the entertainment area it used to be. Re-designing the main floor rooms to suit the family’s needs, within the footprint took some imagination, and convincing. The happy ending to this story is that the clients love their new dining room that can seat 22 guests comfortably. The fireplace adds a cozy ambiance. The storage is like none other. The client can now have a place for all of her china, and themed dinnerware. There is also storage for wine, and alcohol. The smoked mirror reflects the seasons in the garden. From the stunning magnolia tree, to the falling snow, this is a romantic space for 2 or 22. Bon appetite!
(seethe upcoming Kitchen Expansion Project, for the reconfigured space of the old dining room)
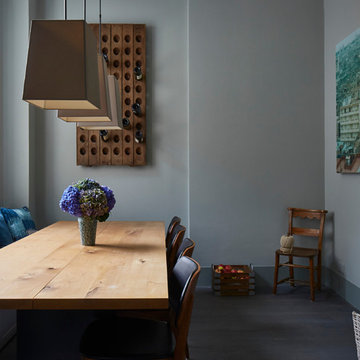
The built-in bench below the window saves space and creates a comfortable, cosy dining area for the family.
Scatter cushions add a splash of colour.
The wall is utilised to store bottles of wine in a vintage wine rack.
Photography by: Petr Krejci
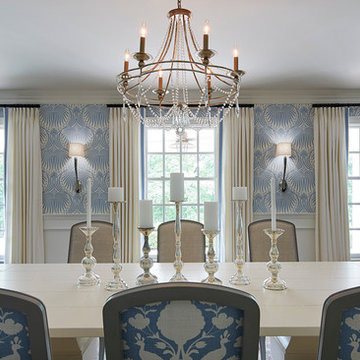
Martha O'Hara Interiors, Interior Design & Photo Styling | Corey Gaffer Photography
Please Note: All “related,” “similar,” and “sponsored” products tagged or listed by Houzz are not actual products pictured. They have not been approved by Martha O’Hara Interiors nor any of the professionals credited. For information about our work, please contact design@oharainteriors.com.

Imagen de comedor abovedado clásico extra grande abierto con paredes blancas, suelo de mármol, todas las chimeneas, marco de chimenea de piedra, suelo gris y papel pintado
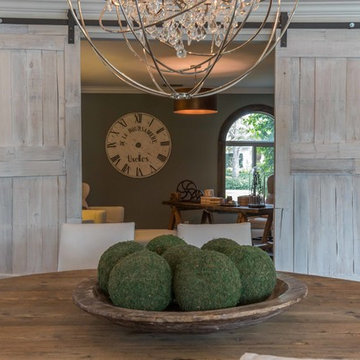
Photography by Carlos Molejon
Modelo de comedor clásico grande abierto con paredes grises y suelo de madera en tonos medios
Modelo de comedor clásico grande abierto con paredes grises y suelo de madera en tonos medios
9.497 fotos de comedores clásicos grises
2
