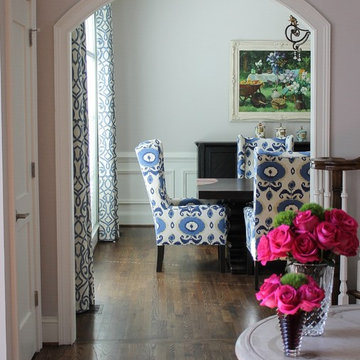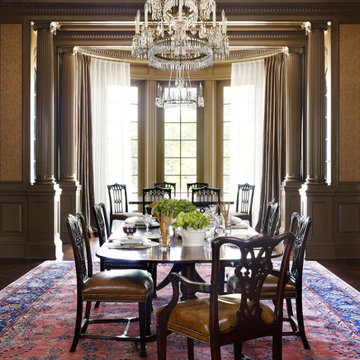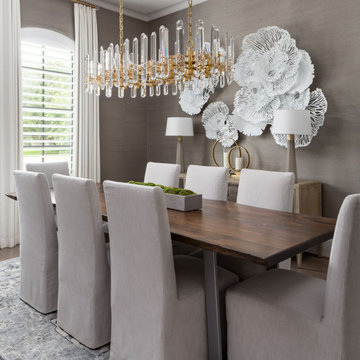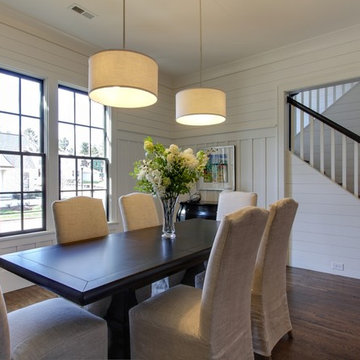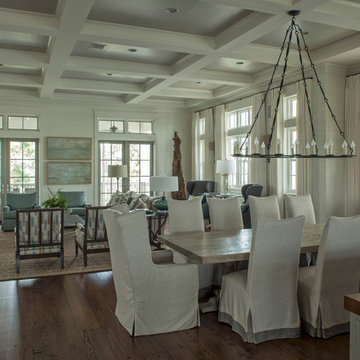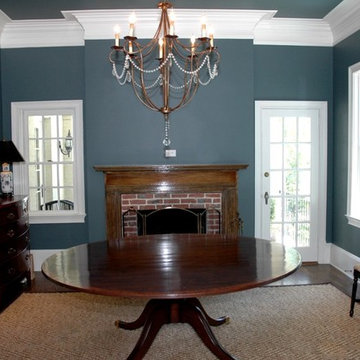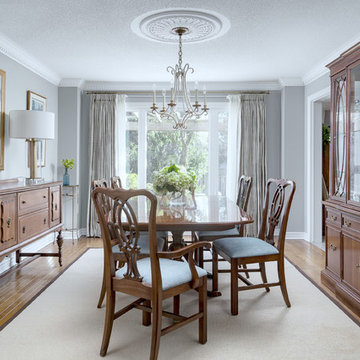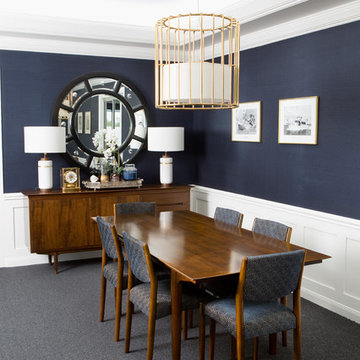9.497 fotos de comedores clásicos grises
Filtrar por
Presupuesto
Ordenar por:Popular hoy
101 - 120 de 9497 fotos
Artículo 1 de 3
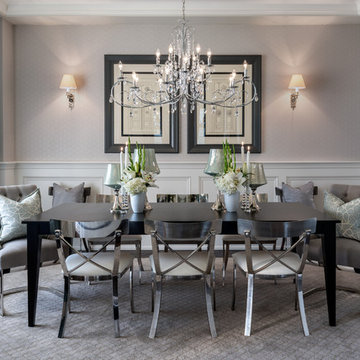
Gillian Jackson
Ejemplo de comedor tradicional cerrado con paredes grises y suelo de madera oscura
Ejemplo de comedor tradicional cerrado con paredes grises y suelo de madera oscura
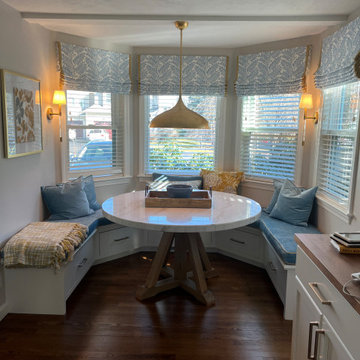
A built-in bench seat makes a space warm and inviting. It also utilizes the entire space which make it look more roomy…a place to eat ,work or read a book.
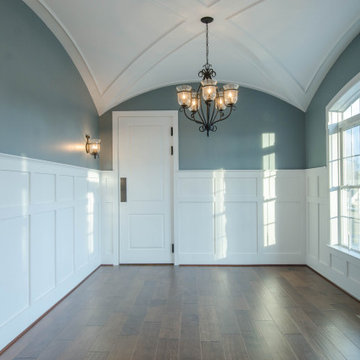
Ejemplo de comedor de cocina abovedado clásico con paredes azules, suelo de madera en tonos medios, suelo marrón y boiserie
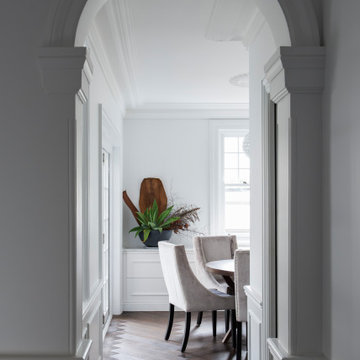
A heritage listed home with a modern twist. Provisional details and re imagined to give the space traditional yet modern feel. Mixing the old with the new,.
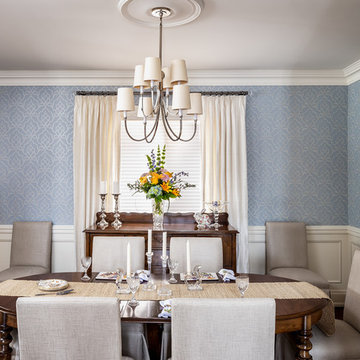
In the dining room, a stunning blue and white wallpaper makes a statement. New linen, skirted dining chairs break up all the wood of the client's antique dining furniture.
Gillian Jackson Photography
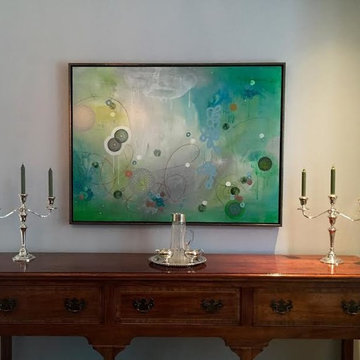
Custom Framing by Artistic Designs Gallery & Picture Framing
Imagen de comedor tradicional de tamaño medio cerrado sin chimenea con paredes grises y moqueta
Imagen de comedor tradicional de tamaño medio cerrado sin chimenea con paredes grises y moqueta
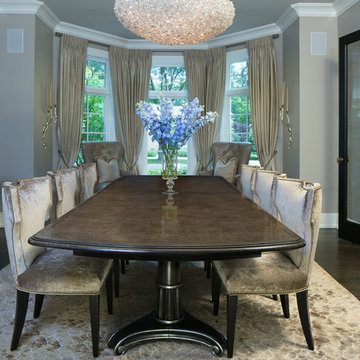
Wittefini
Foto de comedor clásico grande cerrado sin chimenea con paredes grises, suelo de madera oscura y suelo marrón
Foto de comedor clásico grande cerrado sin chimenea con paredes grises, suelo de madera oscura y suelo marrón
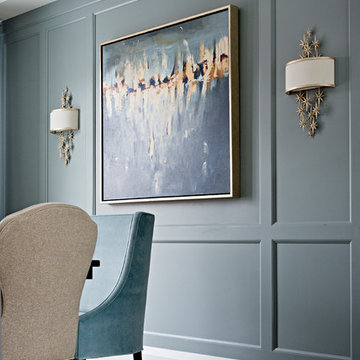
The dining room has plenty of seating to comfortably fit 8 people. It is accented with custom molding and artwork to finish the look. The colour palette unifies the main floor with maintaining a clean look.
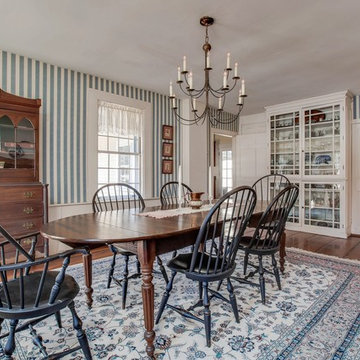
Reverend Ward Cotton House, Circa 1800. Lovingly maintained and tastefully updated, located in Boylston's Historic Town Center, set 300 ft. off Main St. Home boasts 3 levels of comfortable living. 14 rooms, 9 fireplaces, 2 Dutch ovens, 5 bathrooms, wide pine floors, screened porch, eat in Cherry kitchen, granite counters. Potential craft room or workshop located off mudroom and kitchen. Dual staircases. 5 rooms with closets. Flexible usage of rooms.
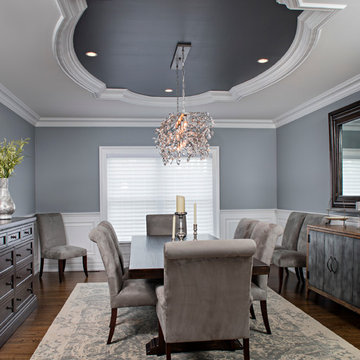
Imagen de comedor tradicional grande cerrado con paredes azules y suelo de madera oscura
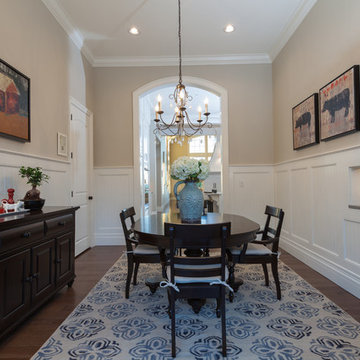
Imagen de comedor tradicional cerrado con paredes beige y suelo de madera oscura
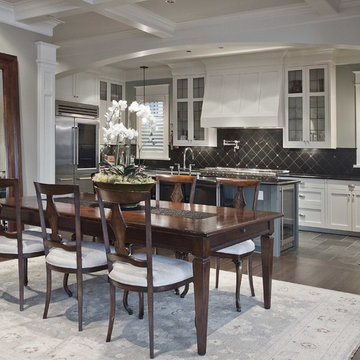
Here's one of our most recent projects that was completed in 2011. This client had just finished a major remodel of their house in 2008 and were about to enjoy Christmas in their new home. At the time, Seattle was buried under several inches of snow (a rarity for us) and the entire region was paralyzed for a few days waiting for the thaw. Our client decided to take advantage of this opportunity and was in his driveway sledding when a neighbor rushed down the drive yelling that his house was on fire. Unfortunately, the house was already engulfed in flames. Equally unfortunate was the snowstorm and the delay it caused the fire department getting to the site. By the time they arrived, the house and contents were a total loss of more than $2.2 million.
Our role in the reconstruction of this home was two-fold. The first year of our involvement was spent working with a team of forensic contractors gutting the house, cleansing it of all particulate matter, and then helping our client negotiate his insurance settlement. Once we got over these hurdles, the design work and reconstruction started. Maintaining the existing shell, we reworked the interior room arrangement to create classic great room house with a contemporary twist. Both levels of the home were opened up to take advantage of the waterfront views and flood the interiors with natural light. On the lower level, rearrangement of the walls resulted in a tripling of the size of the family room while creating an additional sitting/game room. The upper level was arranged with living spaces bookended by the Master Bedroom at one end the kitchen at the other. The open Great Room and wrap around deck create a relaxed and sophisticated living and entertainment space that is accentuated by a high level of trim and tile detail on the interior and by custom metal railings and light fixtures on the exterior.
9.497 fotos de comedores clásicos grises
6
