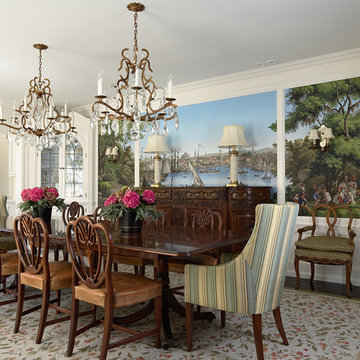18.105 fotos de comedores clásicos de tamaño medio
Filtrar por
Presupuesto
Ordenar por:Popular hoy
41 - 60 de 18.105 fotos
Artículo 1 de 3
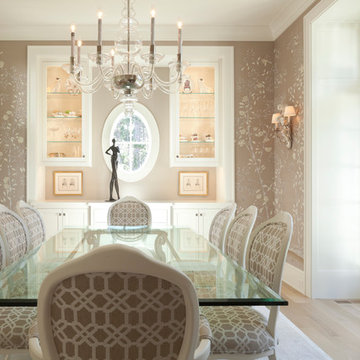
Steve Henke
Foto de comedor tradicional de tamaño medio cerrado con paredes marrones y suelo de madera clara
Foto de comedor tradicional de tamaño medio cerrado con paredes marrones y suelo de madera clara
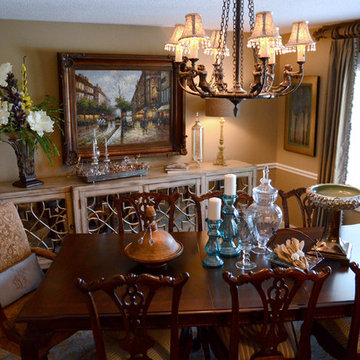
Ejemplo de comedor tradicional de tamaño medio cerrado con paredes beige y suelo de madera en tonos medios
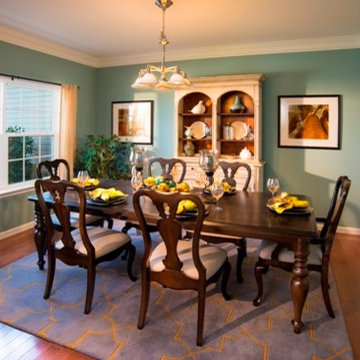
Blue and brown make this dining room exude a western feel.
Imagen de comedor clásico de tamaño medio cerrado con paredes azules y suelo de madera en tonos medios
Imagen de comedor clásico de tamaño medio cerrado con paredes azules y suelo de madera en tonos medios
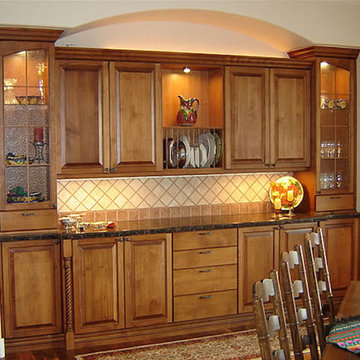
Ejemplo de comedor tradicional de tamaño medio abierto con paredes beige, suelo de madera en tonos medios y suelo marrón
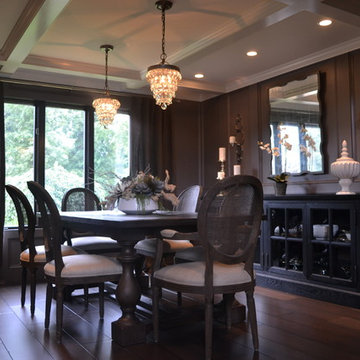
"Modern Luxury"-
Interior Design by Jennifer Schwab,
Construction by Christopher Schwab
photo taken by- Melissa Payne
Ejemplo de comedor de cocina clásico de tamaño medio con paredes grises y suelo de madera oscura
Ejemplo de comedor de cocina clásico de tamaño medio con paredes grises y suelo de madera oscura

Dave Henderson
Diseño de comedor tradicional de tamaño medio cerrado con paredes marrones, moqueta, todas las chimeneas y marco de chimenea de madera
Diseño de comedor tradicional de tamaño medio cerrado con paredes marrones, moqueta, todas las chimeneas y marco de chimenea de madera
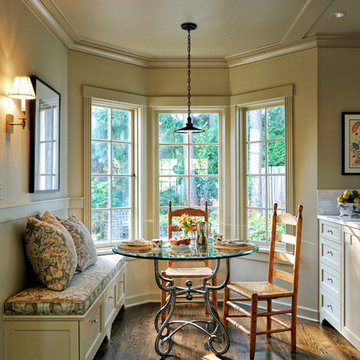
TJC completed a Paul Devon Raso remodel of the entire interior and a reading room addition to this well cared for, but dated home. The reading room was built to blend with the existing exterior by matching the cedar shake roofing, brick veneer, and wood windows and exterior doors.
Lovely and timeless interior finishes created seamless transitions from room to room. In the reading room, limestone tile floors anchored the stained white oak paneling and cabinetry. New custom cabinetry was installed in the kitchen, den, and bathrooms and tied in with new molding details such as crown, wainscoting, and box beams. Hardwood floors and painting were completed throughout the house. Carrera marble counters and beautiful tile selections provided a rare elegance which brought the house up to it’s fullest potential.
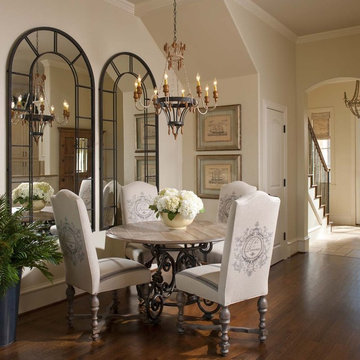
A townhome dining space opened up with large mirrors and designed for comfort.
Design: Wesley-Wayne Interiors
Photo: Dan Piassick
Foto de comedor clásico de tamaño medio abierto con paredes beige y suelo de madera en tonos medios
Foto de comedor clásico de tamaño medio abierto con paredes beige y suelo de madera en tonos medios
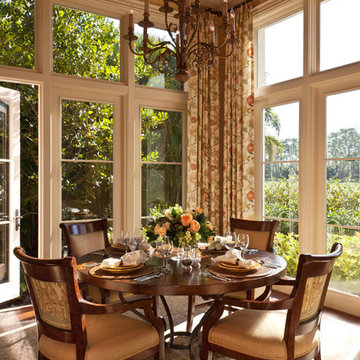
Photographer: Lori Hamilton
Foto de comedor de cocina clásico de tamaño medio sin chimenea con moqueta y cortinas
Foto de comedor de cocina clásico de tamaño medio sin chimenea con moqueta y cortinas
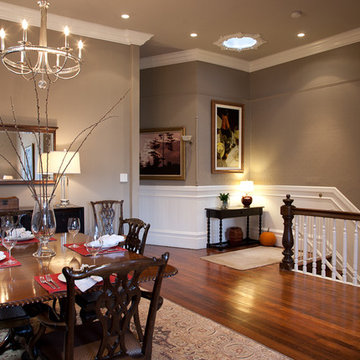
A hanging chandelier provides light an elegant atmosphere. Dark wood furniture in the dining room adds gravity and a nice contrast to the auburn wood floors, grey walls, and white detailed moldings. Though adjacent to the hallway and stairs, an area rug keeps the dining room a separate entity. This cozy retreat is in the Panhandle in San Francisco.
Photo Credit: Molly Decoudreaux
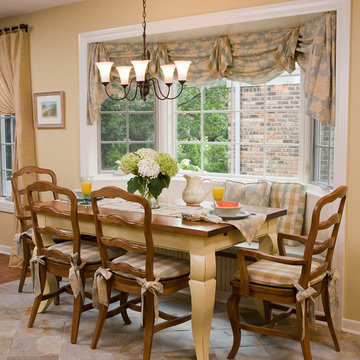
This traditional kitchen features soft pops of color and decorative accents. This Hinsdale, IL home also features built in kitchen bench seating and a large bay window that allows plenty of natural light to brighten up the space.
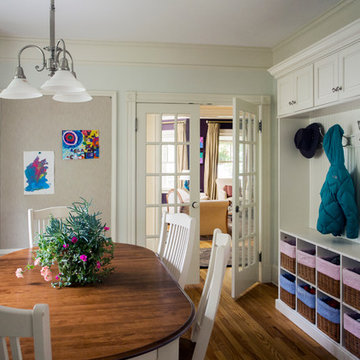
Looking at this home today, you would never know that the project began as a poorly maintained duplex. Luckily, the homeowners saw past the worn façade and engaged our team to uncover and update the Victorian gem that lay underneath. Taking special care to preserve the historical integrity of the 100-year-old floor plan, we returned the home back to its original glory as a grand, single family home.
The project included many renovations, both small and large, including the addition of a a wraparound porch to bring the façade closer to the street, a gable with custom scrollwork to accent the new front door, and a more substantial balustrade. Windows were added to bring in more light and some interior walls were removed to open up the public spaces to accommodate the family’s lifestyle.
You can read more about the transformation of this home in Old House Journal: http://www.cummingsarchitects.com/wp-content/uploads/2011/07/Old-House-Journal-Dec.-2009.pdf
Photo Credit: Eric Roth
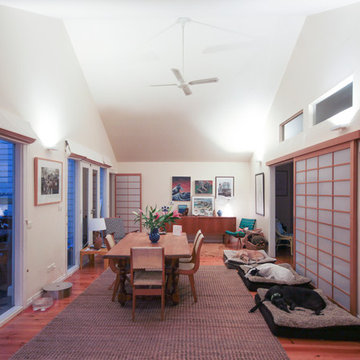
We used high output, high quality LED uplights to bring life to this once drab dining room. Using the existing light locations to minimise costs, the transformation in this room is astounding. High cathedral ceilings are both a challenge and delight when it comes to lighting design, and by highlighting them, the whole room feels bigger, brighter and more welcoming.
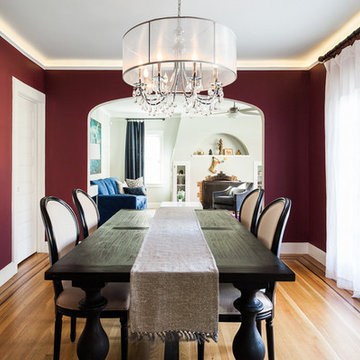
A deep, custom magenta from Dunn Edwards creates a rich elegance to this dining area.
Photo: Kat Alves
Diseño de comedor tradicional de tamaño medio cerrado sin chimenea con paredes rojas, suelo de madera en tonos medios y suelo marrón
Diseño de comedor tradicional de tamaño medio cerrado sin chimenea con paredes rojas, suelo de madera en tonos medios y suelo marrón
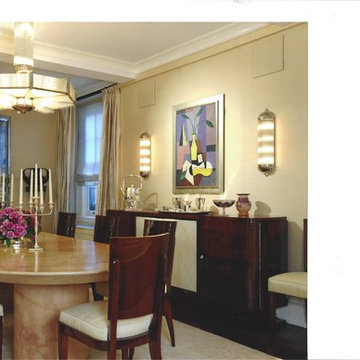
This dining room features a Karl Springer parchment dining table, Aret Deco dining chairs and sideboard, Deco chandelier and sconces, upholstered walls, Cubist art, and a mirrored screen.
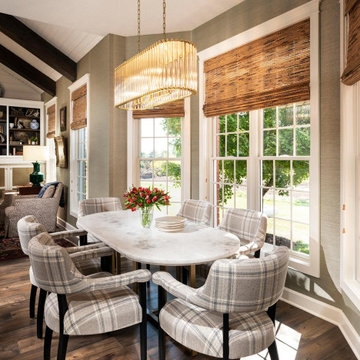
Imagen de comedor clásico de tamaño medio con con oficina, paredes verdes y suelo de madera oscura

Elegant Dining Room
Foto de comedor tradicional de tamaño medio cerrado con paredes amarillas, suelo de madera oscura, todas las chimeneas, marco de chimenea de piedra, suelo marrón y papel pintado
Foto de comedor tradicional de tamaño medio cerrado con paredes amarillas, suelo de madera oscura, todas las chimeneas, marco de chimenea de piedra, suelo marrón y papel pintado
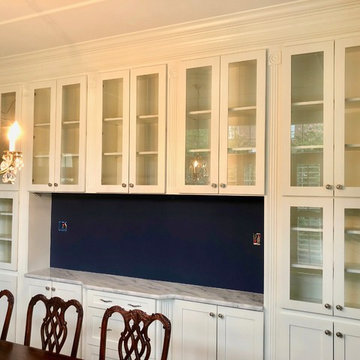
Modelo de comedor tradicional de tamaño medio cerrado con paredes azules, suelo de madera oscura y suelo marrón

In this double height Living/Dining Room, Weil Friedman designed a tall built-in bookcase. The bookcase not only provides much needed storage space, but also serves to visually balance the tall windows with the low doors on the opposite wall. False transom panels were added above the low doors to make them appear taller in scale with the room.
18.105 fotos de comedores clásicos de tamaño medio
3
