18.105 fotos de comedores clásicos de tamaño medio
Filtrar por
Presupuesto
Ordenar por:Popular hoy
61 - 80 de 18.105 fotos
Artículo 1 de 3
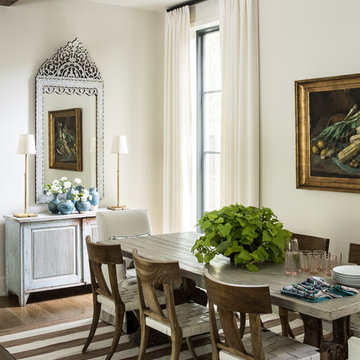
Foto de comedor tradicional de tamaño medio abierto sin chimenea con paredes blancas, suelo de madera oscura, suelo marrón y cortinas
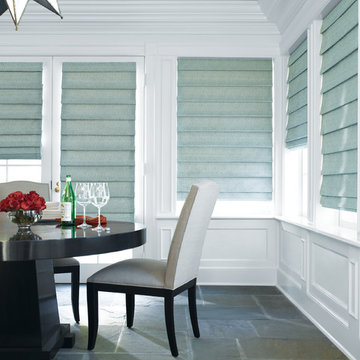
Modelo de comedor tradicional de tamaño medio cerrado sin chimenea con paredes blancas, suelo de pizarra y suelo multicolor
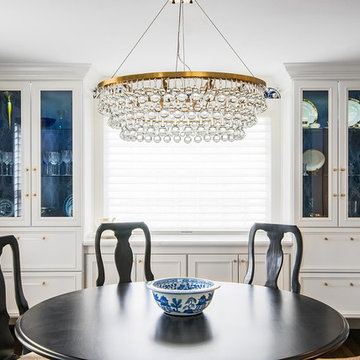
We used the window wall to build a china cabinet for much needed storage. We used Dove White by Ben Moore, and Painted the insides in a navy blue to add some depth. We used an oversized glass drop crystal chandelier with brass tones, and repeated the brass with the acrylic/brass pulls in the china cabinets. Wall coverings by Schumacher on upper portion of walls
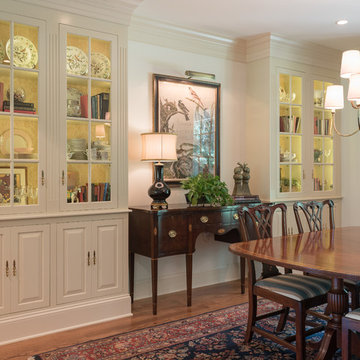
Foto de comedor clásico de tamaño medio cerrado con paredes beige, suelo de madera oscura y suelo marrón
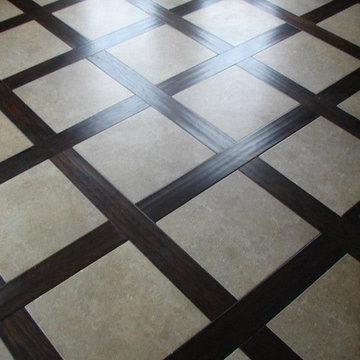
Imagen de comedor tradicional de tamaño medio sin chimenea con suelo de madera en tonos medios, paredes beige y suelo marrón
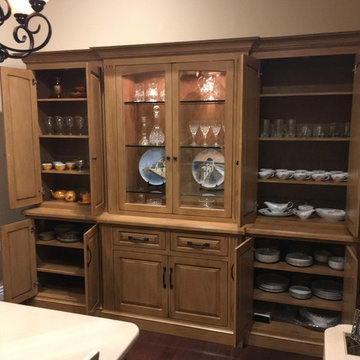
Modelo de comedor clásico de tamaño medio cerrado sin chimenea con paredes beige, suelo de madera oscura y suelo marrón
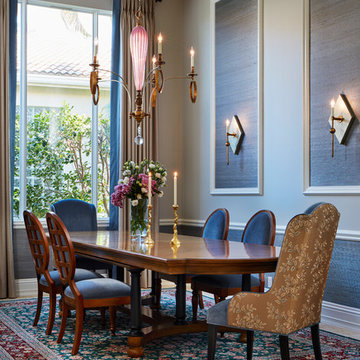
Diseño de comedor clásico de tamaño medio abierto sin chimenea con paredes azules
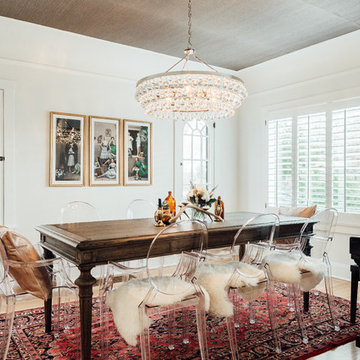
Ejemplo de comedor tradicional de tamaño medio con paredes blancas y suelo de madera clara
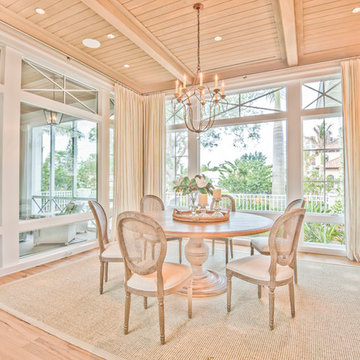
Beautifully appointed custom home near Venice Beach, FL. Designed with the south Florida cottage style that is prevalent in Naples. Every part of this home is detailed to show off the work of the craftsmen that created it.
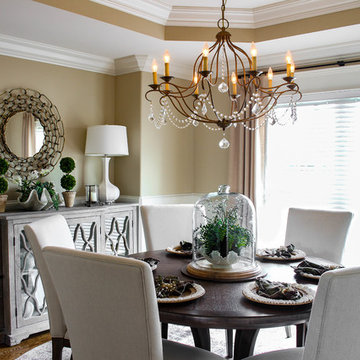
Soft palette in the Dining Room at our project 'Tranquil and Rustic, Greensboro, NC' Just right for an intimate gathering of family and friends! And the table has a lazy susan in the center.
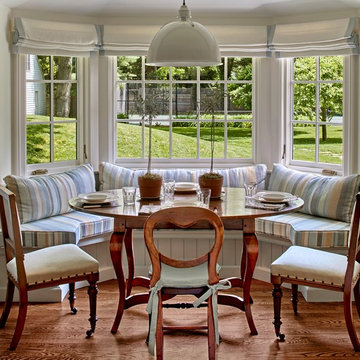
Charles Hilton Architects, Robert Benson Photography
From grand estates, to exquisite country homes, to whole house renovations, the quality and attention to detail of a "Significant Homes" custom home is immediately apparent. Full time on-site supervision, a dedicated office staff and hand picked professional craftsmen are the team that take you from groundbreaking to occupancy. Every "Significant Homes" project represents 45 years of luxury homebuilding experience, and a commitment to quality widely recognized by architects, the press and, most of all....thoroughly satisfied homeowners. Our projects have been published in Architectural Digest 6 times along with many other publications and books. Though the lion share of our work has been in Fairfield and Westchester counties, we have built homes in Palm Beach, Aspen, Maine, Nantucket and Long Island.
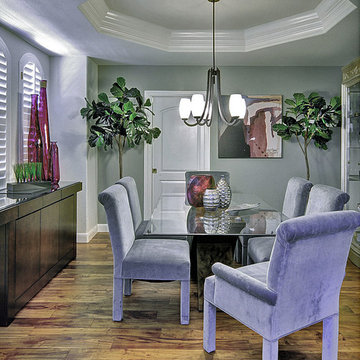
Comfort with color and accessories. Continuing the drama requested by the client.
Modelo de comedor tradicional de tamaño medio cerrado con paredes grises y suelo de madera en tonos medios
Modelo de comedor tradicional de tamaño medio cerrado con paredes grises y suelo de madera en tonos medios
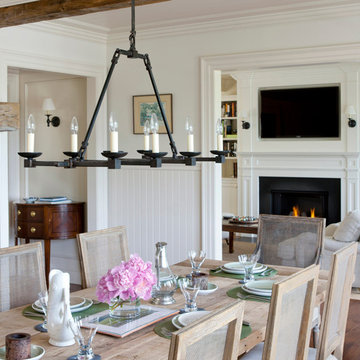
Imagen de comedor clásico de tamaño medio abierto con paredes blancas, suelo de madera en tonos medios, todas las chimeneas y marco de chimenea de metal
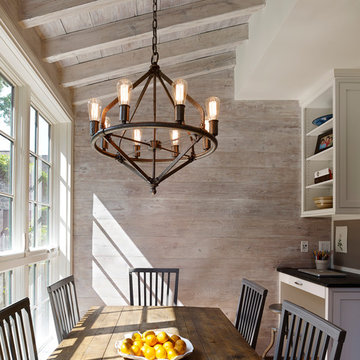
Photography by Jeffrey Totaro. Walls are salvaged from an art gallery in Center City Philadelphia. It was realized once the wood was removed from the gallery that it had already been salvaged once before, so this is the wood’s third home. The homeowners wanted a white-washed finish to brighten the space. The floor is re-sawn from salvaged heart pine beams. The roof rafters are salvaged from a former church in the Manayunk neighborhood of Philadelphia that is currently being developed into condominiums. The kitchen table is a Henredon drop leaf table, purchased at auction and rehabbed by the homeowner's grandfather. The floor-to-ceiling kitchen windows are JELD-WEN.
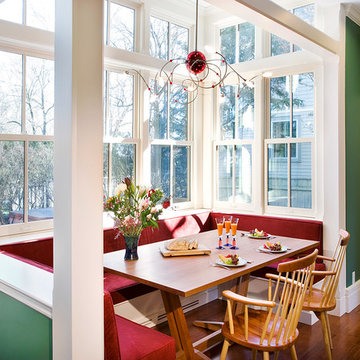
Ejemplo de comedor de cocina clásico de tamaño medio sin chimenea con paredes verdes, suelo de madera en tonos medios y suelo marrón
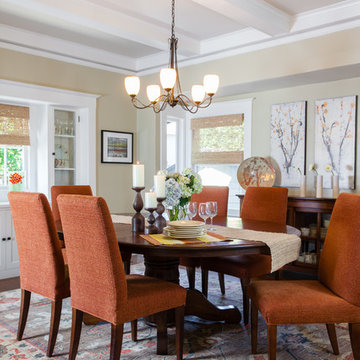
Peter Lyons
Imagen de comedor de cocina tradicional de tamaño medio sin chimenea con paredes beige, suelo de madera oscura, marco de chimenea de madera y suelo marrón
Imagen de comedor de cocina tradicional de tamaño medio sin chimenea con paredes beige, suelo de madera oscura, marco de chimenea de madera y suelo marrón
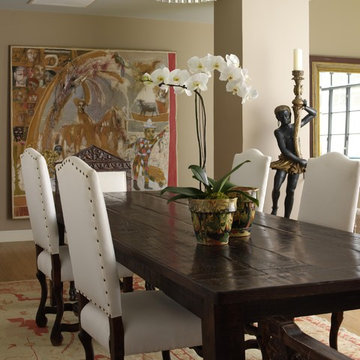
Foto de comedor tradicional de tamaño medio abierto sin chimenea con paredes beige y suelo de madera clara
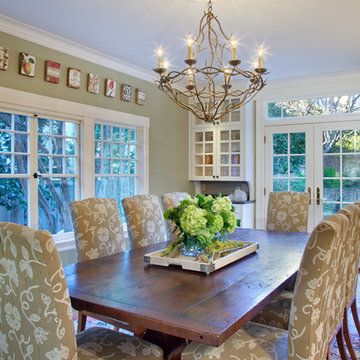
Custom made chairs surround a large dining room table handcrafted in the U.K. from reclaimed wood. A forest-inspired chandelier was hand painted in a bronze finish.
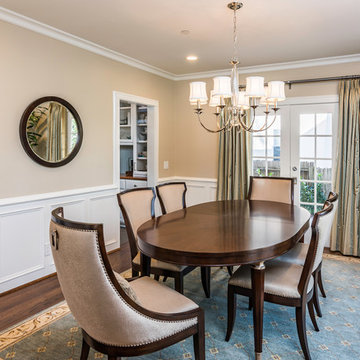
Chris Merenda-Axtell interior design, East Sacramento , kitchen remodel , hardwood floors , painted cabinets , superwhite marble island , stainless appliances , top knobs polished nickel handles
Herringbone design hardwood floor , custom glass transom Sacramento glassworks wood stained bead board ceiling , butlers pantry , mud room, herringbone pattern floor , Sherrington Williams contented green
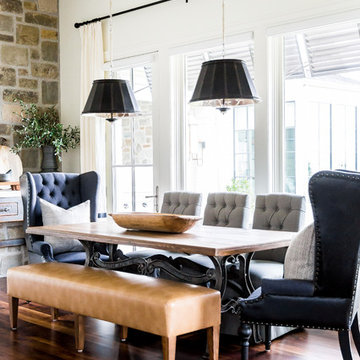
Lindsay Salazar
Foto de comedor clásico de tamaño medio con paredes blancas y suelo de madera oscura
Foto de comedor clásico de tamaño medio con paredes blancas y suelo de madera oscura
18.105 fotos de comedores clásicos de tamaño medio
4