194 fotos de comedores abovedados cerrados
Filtrar por
Presupuesto
Ordenar por:Popular hoy
61 - 80 de 194 fotos
Artículo 1 de 3
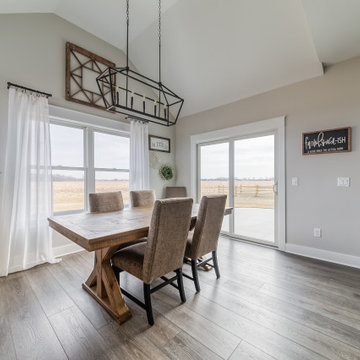
Deep tones of gently weathered grey and brown. A modern look that still respects the timelessness of natural wood.
Foto de comedor abovedado retro de tamaño medio cerrado con paredes beige, suelo vinílico y suelo marrón
Foto de comedor abovedado retro de tamaño medio cerrado con paredes beige, suelo vinílico y suelo marrón
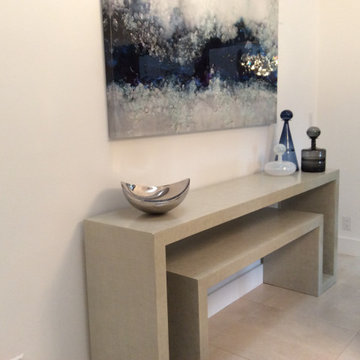
Modern Dining Room with gorgeous pops of blue, natural tones and a stunning chandelier.
Just the Right Piece
Warren, NJ 07059
Diseño de comedor abovedado minimalista pequeño cerrado con paredes blancas, suelo de baldosas de cerámica y suelo gris
Diseño de comedor abovedado minimalista pequeño cerrado con paredes blancas, suelo de baldosas de cerámica y suelo gris
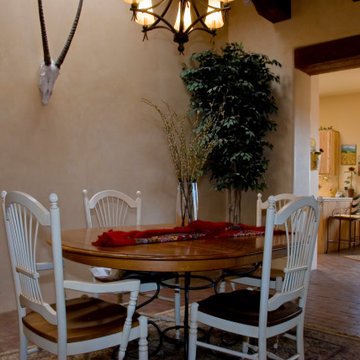
Diseño de comedor abovedado de estilo americano grande cerrado sin chimenea con paredes marrones, suelo de ladrillo, suelo rojo, vigas vistas, alfombra y cuadros
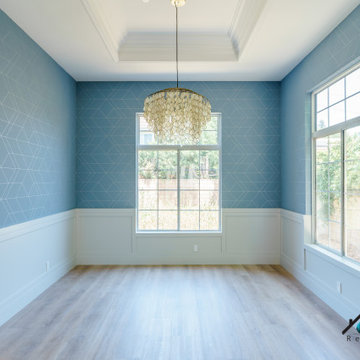
We remodeled this lovely 5 bedroom, 4 bathroom, 3,300 sq. home in Arcadia. This beautiful home was built in the 1990s and has gone through various remodeling phases over the years. We now gave this home a unified new fresh modern look with a cozy feeling. We reconfigured several parts of the home according to our client’s preference. The entire house got a brand net of state-of-the-art Milgard windows.
On the first floor, we remodeled the main staircase of the home, demolishing the wet bar and old staircase flooring and railing. The fireplace in the living room receives brand new classic marble tiles. We removed and demolished all of the roman columns that were placed in several parts of the home. The entire first floor, approximately 1,300 sq of the home, received brand new white oak luxury flooring. The dining room has a brand new custom chandelier and a beautiful geometric wallpaper with shiny accents.
We reconfigured the main 17-staircase of the home by demolishing the old wooden staircase with a new one. The new 17-staircase has a custom closet, white oak flooring, and beige carpet, with black ½ contemporary iron balusters. We also create a brand new closet in the landing hall of the second floor.
On the second floor, we remodeled 4 bedrooms by installing new carpets, windows, and custom closets. We remodeled 3 bathrooms with new tiles, flooring, shower stalls, countertops, and vanity mirrors. The master bathroom has a brand new freestanding tub, a shower stall with new tiles, a beautiful modern vanity, and stone flooring tiles. We also installed built a custom walk-in closet with new shelves, drawers, racks, and cubbies.Each room received a brand new fresh coat of paint.
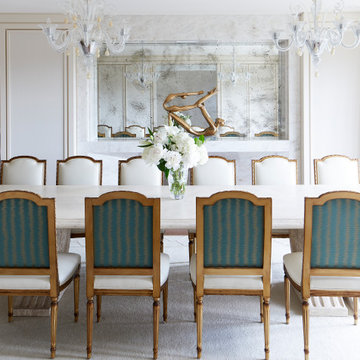
Dining room featuring a double sided fireplace, grand stone table and Lalique chandelier.
Foto de comedor abovedado clásico renovado grande cerrado con paredes blancas, moqueta, chimenea de doble cara, marco de chimenea de piedra, suelo blanco y papel pintado
Foto de comedor abovedado clásico renovado grande cerrado con paredes blancas, moqueta, chimenea de doble cara, marco de chimenea de piedra, suelo blanco y papel pintado
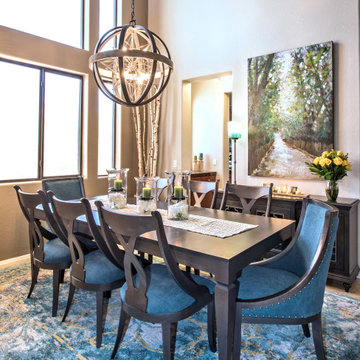
Ejemplo de comedor abovedado clásico renovado de tamaño medio cerrado sin chimenea con paredes beige, suelo de madera clara y suelo beige
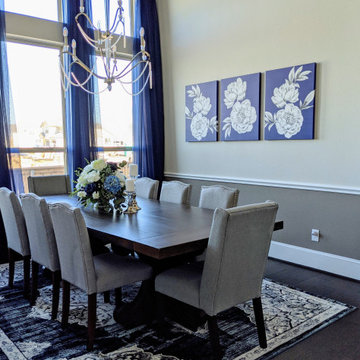
Formal dining room with an elegant transitional feel. We installed custom sheer navy blue curtains, a custom floral arrangement, new artwork and new tiered chandelier.
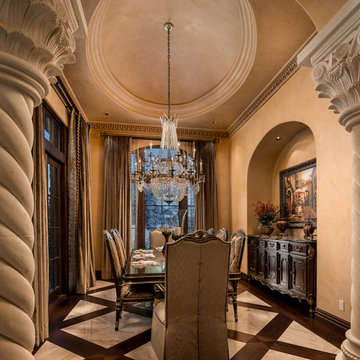
We love this formal dining rooms crown molding and custom vaulted tray ceiling.
Foto de comedor abovedado mediterráneo extra grande cerrado sin chimenea con paredes beige, suelo de baldosas de porcelana y suelo beige
Foto de comedor abovedado mediterráneo extra grande cerrado sin chimenea con paredes beige, suelo de baldosas de porcelana y suelo beige
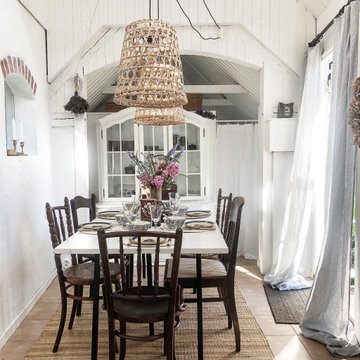
Einrichtung Esszimmer Sommerhaus Südschweden
mit geringen Budget.
Viele gebrauchte Möbel
Modelo de comedor abovedado nórdico pequeño cerrado con paredes blancas, suelo de baldosas de porcelana, suelo beige y panelado
Modelo de comedor abovedado nórdico pequeño cerrado con paredes blancas, suelo de baldosas de porcelana, suelo beige y panelado
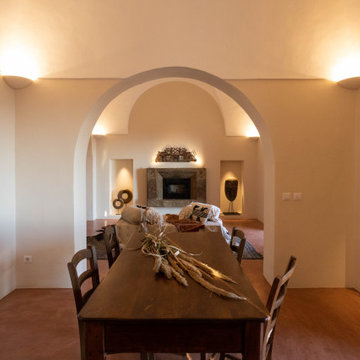
Ejemplo de comedor abovedado de estilo zen extra grande cerrado con paredes beige, suelo de cemento, todas las chimeneas, marco de chimenea de piedra, suelo marrón y todos los tratamientos de pared
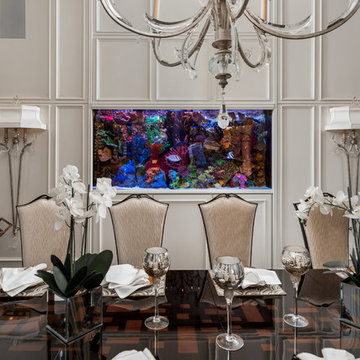
We love this formal dining room, especially the molding & millwork and the chandelier!
Diseño de comedor abovedado romántico extra grande cerrado con paredes blancas, suelo de madera en tonos medios, todas las chimeneas, marco de chimenea de piedra, suelo marrón y panelado
Diseño de comedor abovedado romántico extra grande cerrado con paredes blancas, suelo de madera en tonos medios, todas las chimeneas, marco de chimenea de piedra, suelo marrón y panelado
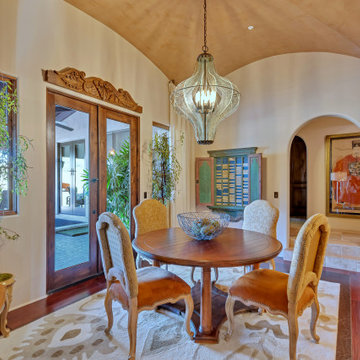
Diseño de comedor abovedado de estilo americano cerrado con paredes beige, suelo de madera oscura y suelo marrón
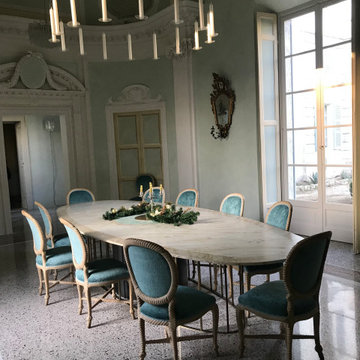
Realizzazione di nuovo tavolo su disegno, composto da basamento in ottone e piano ovale in legno dipinto a finto marmo
Imagen de comedor abovedado ecléctico grande cerrado con paredes verdes, suelo de mármol y suelo gris
Imagen de comedor abovedado ecléctico grande cerrado con paredes verdes, suelo de mármol y suelo gris
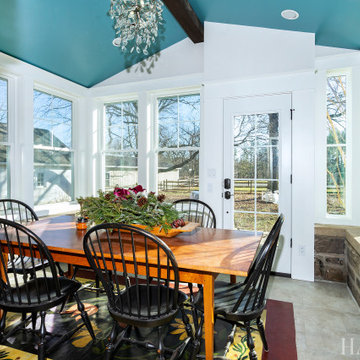
Diseño de comedor abovedado de estilo de casa de campo de tamaño medio cerrado con paredes blancas, suelo de baldosas de porcelana y suelo gris
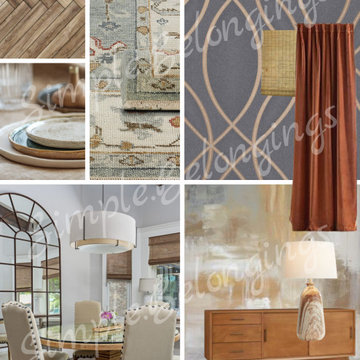
New home construction. With this client we are working on the main rooms (great, kitchen, dine, owner suite) one at a time, so not to overwhelm the homeowners. They are seeking a neutral color palette throughout. This room photo was our inspiration. Accent wall using wallpaper, narrow wood flooring used in home but Dining Rm will have a pattern. Velvet drapes, woven blinds. We needed a large piece of artwork for one wall, which brings the colors together. Option 2 was owners preference/board & item list.
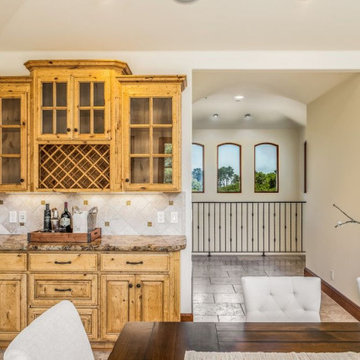
Foto de comedor abovedado clásico renovado grande cerrado con paredes beige, suelo de baldosas de terracota y suelo beige
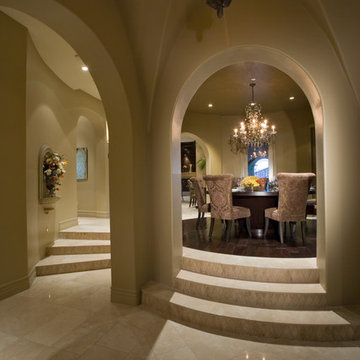
Designed by Pinnacle Architectural Studio
Diseño de comedor abovedado mediterráneo extra grande cerrado con paredes beige, suelo de madera oscura y suelo beige
Diseño de comedor abovedado mediterráneo extra grande cerrado con paredes beige, suelo de madera oscura y suelo beige
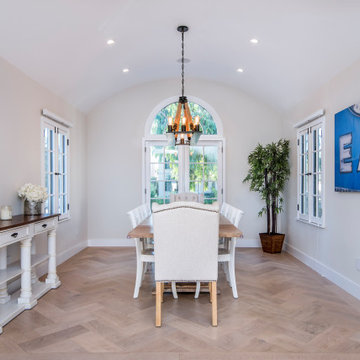
Foto de comedor abovedado tradicional grande cerrado sin chimenea con paredes beige, suelo de madera clara y suelo marrón
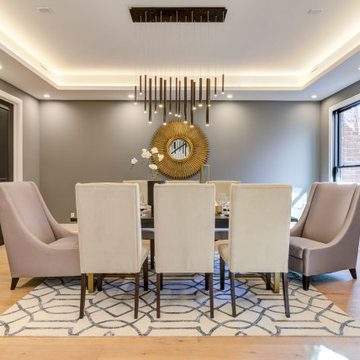
Modelo de comedor abovedado clásico renovado grande cerrado con paredes grises, suelo de madera clara y suelo marrón
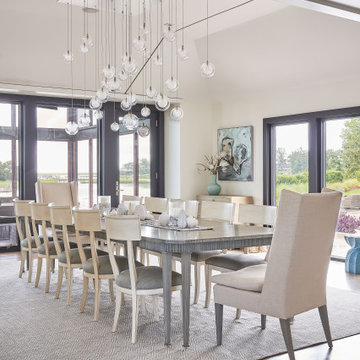
Imagen de comedor abovedado grande cerrado con paredes blancas, suelo de madera en tonos medios y suelo beige
194 fotos de comedores abovedados cerrados
4