194 fotos de comedores abovedados cerrados
Filtrar por
Presupuesto
Ordenar por:Popular hoy
161 - 180 de 194 fotos
Artículo 1 de 3
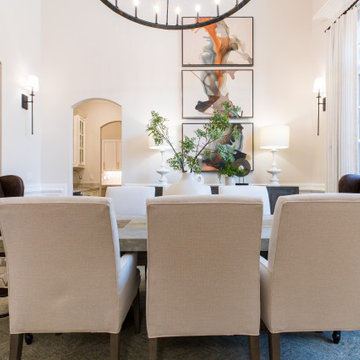
Diseño de comedor abovedado tradicional renovado extra grande cerrado con paredes grises, suelo de bambú y boiserie
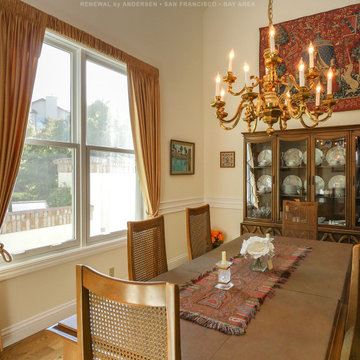
Beautiful dining room with two new double hung windows we installed. This double window combination with two large new windows looks stunning in this fantastic formal dining room with gorgeous table and amazing china cabinet. Get started replacing the windows in your home with Renewal by Andersen of San Francisco, serving the whole Bay Area.
Replacing your windows is just a phone call away -- Contact Us Today! 844-245-2799
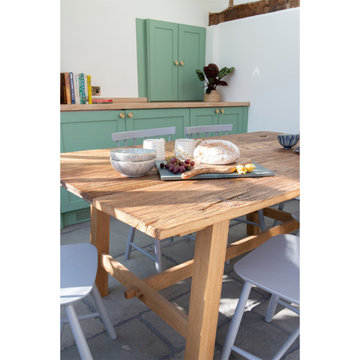
utilising the conservatory space for dining and utility storage we built fitted cupboards along one wall to conceal the electricity board, washing machine and create more storage for cleaning equipment. The client wanted a dining table created and loved the idea of using the oak recycled barn doors we found being used for the tabletop. Embracing the imperfections of the wood we put bow joints in to bring the wood together and create stability and these celebrate the imperfections of the wood. Sourced designer chairs in grey and limestone flooring for the floor to mix the contemporary with more traditional materials that would be used. Edward Bulmer low VOC paints were used on the walls and ceiling.
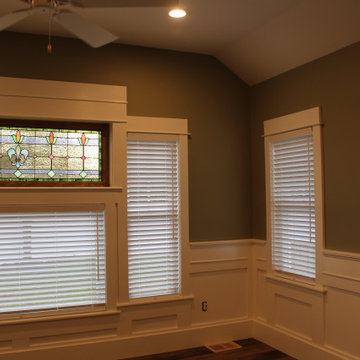
Dining room is all painted and it is ready for the new owners. Custom blinds help this room feel like a home.
Foto de comedor abovedado campestre de tamaño medio cerrado sin chimenea con paredes verdes, suelo de madera en tonos medios y suelo marrón
Foto de comedor abovedado campestre de tamaño medio cerrado sin chimenea con paredes verdes, suelo de madera en tonos medios y suelo marrón
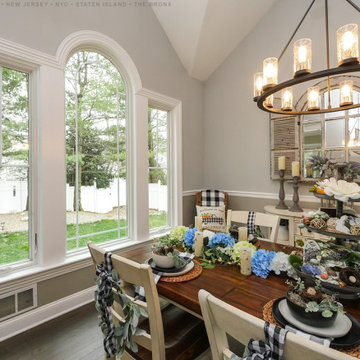
Remarkable dining room with new windows we installed. This chic room with wood floors, vaulted ceilings and farmhouse style looks fantastic with these new casement windows and rounded top picture window. Get started today replacing your home windows with Renewal by Andersen of New Jersey, Staten Island, NYC and The Bronx.
Find out how to get started replacing your windows -- Contact Us Today! 844-245-2799
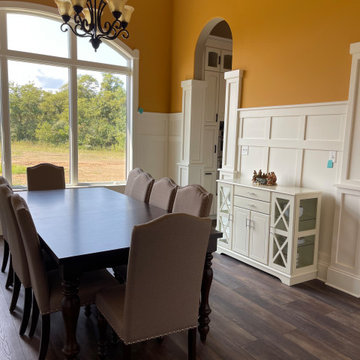
Modelo de comedor abovedado clásico grande cerrado con paredes amarillas, suelo laminado, suelo multicolor y boiserie
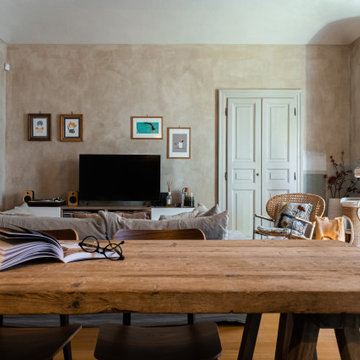
Ejemplo de comedor abovedado rural de tamaño medio cerrado sin chimenea con paredes beige, suelo de madera en tonos medios y suelo beige
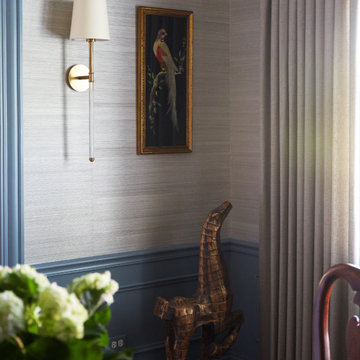
Download our free ebook, Creating the Ideal Kitchen. DOWNLOAD NOW
The homeowner and his wife had lived in this beautiful townhome in Oak Brook overlooking a small lake for over 13 years. The home is open and airy with vaulted ceilings and full of mementos from world adventures through the years, including to Cambodia, home of their much-adored sponsored daughter. The home, full of love and memories was host to a growing extended family of children and grandchildren. This was THE place. When the homeowner’s wife passed away suddenly and unexpectedly, he became determined to create a space that would continue to welcome and host his family and the many wonderful family memories that lay ahead but with an eye towards functionality.
We started out by evaluating how the space would be used. Cooking and watching sports were key factors. So, we shuffled the current dining table into a rarely used living room whereby enlarging the kitchen. The kitchen now houses two large islands – one for prep and the other for seating and buffet space. We removed the wall between kitchen and family room to encourage interaction during family gatherings and of course a clear view to the game on TV. We also removed a dropped ceiling in the kitchen, and wow, what a difference.
Next, we added some drama with a large arch between kitchen and dining room creating a stunning architectural feature between those two spaces. This arch echoes the shape of the large arch at the front door of the townhome, providing drama and significance to the space. The kitchen itself is large but does not have much wall space, which is a common challenge when removing walls. We added a bit more by resizing the double French doors to a balcony at the side of the house which is now just a single door. This gave more breathing room to the range wall and large stone hood but still provides access and light.
We chose a neutral pallet of black, white, and white oak, with punches of blue at the counter stools in the kitchen. The cabinetry features a white shaker door at the perimeter for a crisp outline. Countertops and custom hood are black Caesarstone, and the islands are a soft white oak adding contrast and warmth. Two large built ins between the kitchen and dining room function as pantry space as well as area to display flowers or seasonal decorations.
We repeated the blue in the dining room where we added a fresh coat of paint to the existing built ins, along with painted wainscot paneling. Above the wainscot is a neutral grass cloth wallpaper which provides a lovely backdrop for a wall of important mementos and artifacts. The dining room table and chairs were refinished and re-upholstered, and a new rug and window treatments complete the space. The room now feels ready to host more formal gatherings or can function as a quiet spot to enjoy a cup of morning coffee.

This Italian Villa breakfast nook features a round wood table decorated with floral that seats 6 in upholstered leather slingback chairs. A chandelier hangs from the center of the vaulted dome ceiling, and a built-in fireplace sits on the side of the table.
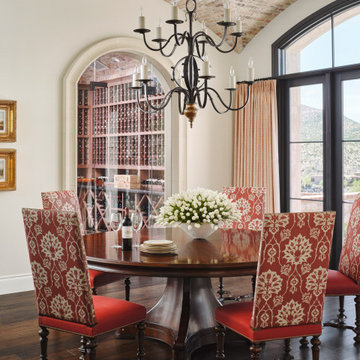
Modelo de comedor abovedado mediterráneo cerrado sin chimenea con paredes blancas, suelo de madera oscura y suelo marrón
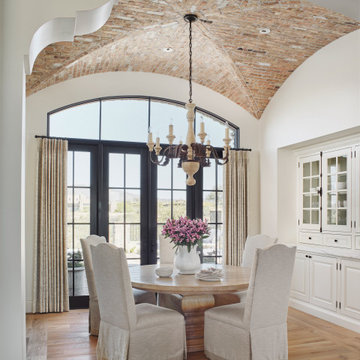
Modelo de comedor abovedado mediterráneo cerrado sin chimenea con paredes blancas, suelo de madera en tonos medios y suelo marrón

Modelo de comedor abovedado cerrado con paredes beige, suelo de madera oscura, suelo marrón y machihembrado
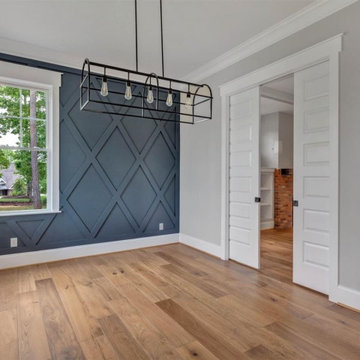
Sandal Oak Hardwood – The Ventura Hardwood Flooring Collection is designed to look gently aged and weathered, while still being durable and stain resistant.
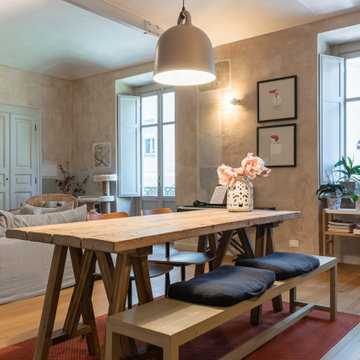
Diseño de comedor abovedado rural de tamaño medio cerrado sin chimenea con paredes beige, suelo de madera en tonos medios y suelo beige
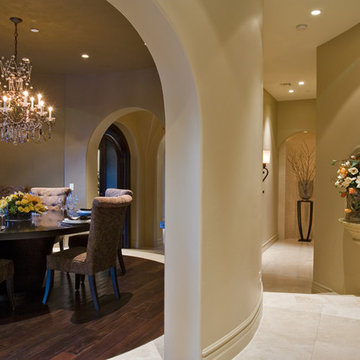
Designed by Pinnacle Architectural Studio
Imagen de comedor abovedado mediterráneo extra grande cerrado con paredes beige, suelo de madera oscura y suelo beige
Imagen de comedor abovedado mediterráneo extra grande cerrado con paredes beige, suelo de madera oscura y suelo beige
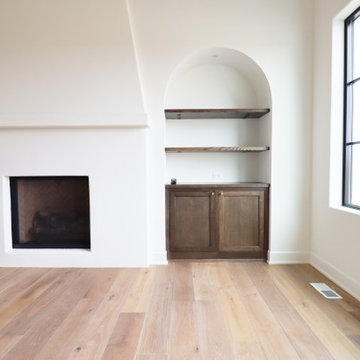
Diseño de comedor abovedado mediterráneo cerrado con paredes blancas, suelo de madera clara y todas las chimeneas
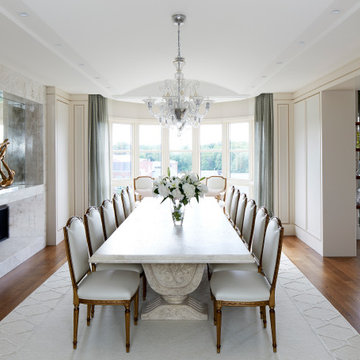
Dining room featuring a double sided fireplace, grand stone table and Lalique chandelier.
Diseño de comedor abovedado contemporáneo grande cerrado con paredes blancas, moqueta, chimenea de doble cara, marco de chimenea de piedra, suelo blanco y papel pintado
Diseño de comedor abovedado contemporáneo grande cerrado con paredes blancas, moqueta, chimenea de doble cara, marco de chimenea de piedra, suelo blanco y papel pintado
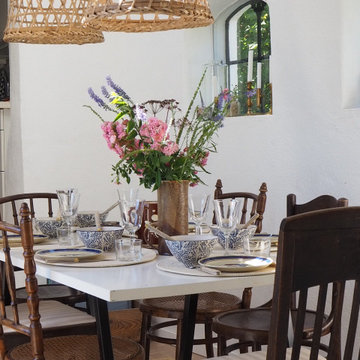
Einrichtung Esszimmer Sommerhaus in Südschweden.
Hauptsächlich gebrauchte Möbel da geringes Budget und persönlichen Stil gewünscht.
Ejemplo de comedor abovedado nórdico pequeño cerrado con paredes blancas, suelo de baldosas de porcelana y suelo beige
Ejemplo de comedor abovedado nórdico pequeño cerrado con paredes blancas, suelo de baldosas de porcelana y suelo beige
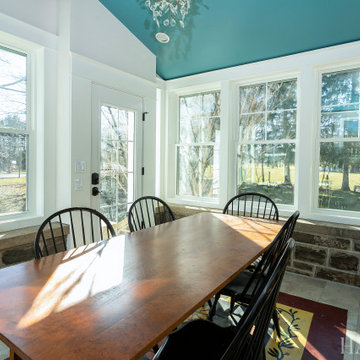
Foto de comedor abovedado campestre de tamaño medio cerrado con paredes blancas, suelo de baldosas de porcelana y suelo gris
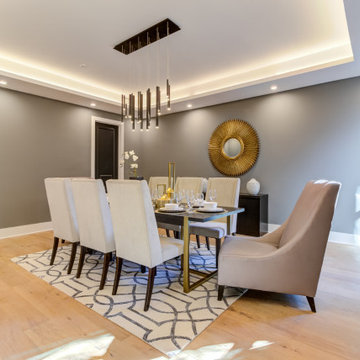
Diseño de comedor abovedado tradicional renovado grande cerrado con paredes grises, suelo de madera clara y suelo marrón
194 fotos de comedores abovedados cerrados
9