194 fotos de comedores abovedados cerrados
Filtrar por
Presupuesto
Ordenar por:Popular hoy
141 - 160 de 194 fotos
Artículo 1 de 3
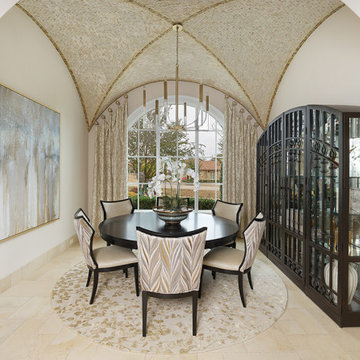
Of utmost importance to this client was a home boasting an elegant vibe – highlighting sophisticated furnishings without pretension – but with little-to-no-maintenance. Throughout the house, the designers incorporated performance fabrics that are sustainable for pets and children, offering an elegant ease that transitions from outdoor to indoor. They also focused heavily on the convenience factor, bringing the home deep into technology with media seating for a true media room; custom motorized shades in every room; TVs that reveal with a simple push of a button; and even desks that transition from a standing to seated position. Of course, you can’t have convenience without some glamour, and a former sitting room that was converted into a dressing room will make any woman’s eyes pop with envy. The to-die-for closet features power rods that float down for easy reach, a dressing mirror with wings that fold in and LED lights that change colors, a bench covered in couture fabric for distinctive perching, decadent carpeting and tons of shoe storage.
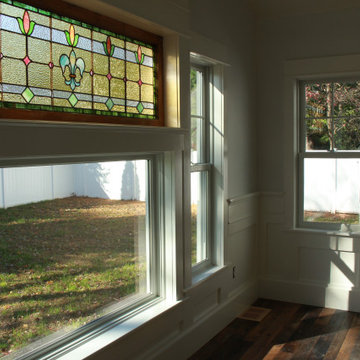
The dining room is almost finished.
Photo Credit: N. Leonard
Modelo de comedor abovedado campestre de tamaño medio cerrado sin chimenea con paredes verdes, suelo de madera en tonos medios y suelo marrón
Modelo de comedor abovedado campestre de tamaño medio cerrado sin chimenea con paredes verdes, suelo de madera en tonos medios y suelo marrón
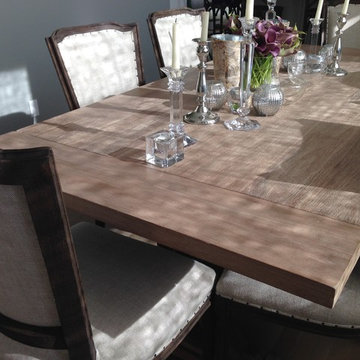
Ejemplo de comedor abovedado clásico renovado de tamaño medio cerrado sin chimenea con paredes grises, suelo de madera en tonos medios y suelo gris
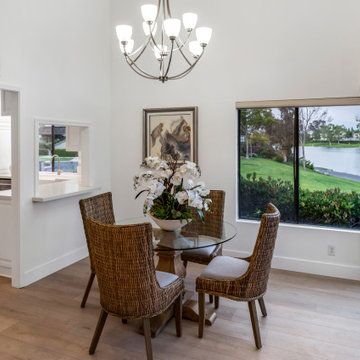
Imagen de comedor abovedado moderno pequeño cerrado con paredes blancas, suelo vinílico y suelo marrón
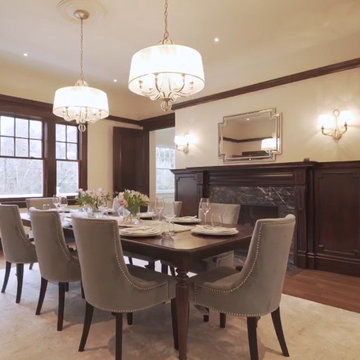
Modelo de comedor abovedado tradicional renovado grande cerrado con paredes marrones, suelo de madera oscura, todas las chimeneas, marco de chimenea de piedra y suelo marrón
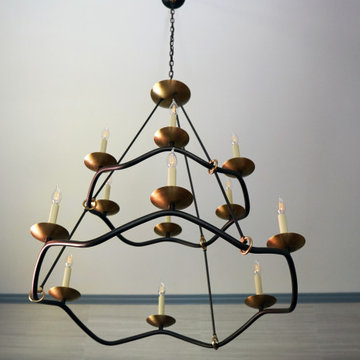
Download our free ebook, Creating the Ideal Kitchen. DOWNLOAD NOW
The homeowner and his wife had lived in this beautiful townhome in Oak Brook overlooking a small lake for over 13 years. The home is open and airy with vaulted ceilings and full of mementos from world adventures through the years, including to Cambodia, home of their much-adored sponsored daughter. The home, full of love and memories was host to a growing extended family of children and grandchildren. This was THE place. When the homeowner’s wife passed away suddenly and unexpectedly, he became determined to create a space that would continue to welcome and host his family and the many wonderful family memories that lay ahead but with an eye towards functionality.
We started out by evaluating how the space would be used. Cooking and watching sports were key factors. So, we shuffled the current dining table into a rarely used living room whereby enlarging the kitchen. The kitchen now houses two large islands – one for prep and the other for seating and buffet space. We removed the wall between kitchen and family room to encourage interaction during family gatherings and of course a clear view to the game on TV. We also removed a dropped ceiling in the kitchen, and wow, what a difference.
Next, we added some drama with a large arch between kitchen and dining room creating a stunning architectural feature between those two spaces. This arch echoes the shape of the large arch at the front door of the townhome, providing drama and significance to the space. The kitchen itself is large but does not have much wall space, which is a common challenge when removing walls. We added a bit more by resizing the double French doors to a balcony at the side of the house which is now just a single door. This gave more breathing room to the range wall and large stone hood but still provides access and light.
We chose a neutral pallet of black, white, and white oak, with punches of blue at the counter stools in the kitchen. The cabinetry features a white shaker door at the perimeter for a crisp outline. Countertops and custom hood are black Caesarstone, and the islands are a soft white oak adding contrast and warmth. Two large built ins between the kitchen and dining room function as pantry space as well as area to display flowers or seasonal decorations.
We repeated the blue in the dining room where we added a fresh coat of paint to the existing built ins, along with painted wainscot paneling. Above the wainscot is a neutral grass cloth wallpaper which provides a lovely backdrop for a wall of important mementos and artifacts. The dining room table and chairs were refinished and re-upholstered, and a new rug and window treatments complete the space. The room now feels ready to host more formal gatherings or can function as a quiet spot to enjoy a cup of morning coffee.
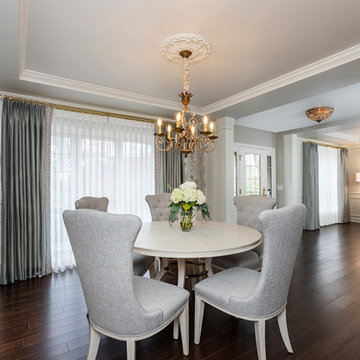
Raised panel moldings with Shangri-La floral mural wallcovering and pleated draperies and sheers
Ejemplo de comedor abovedado tradicional renovado de tamaño medio cerrado con paredes beige, suelo de madera oscura, suelo beige y papel pintado
Ejemplo de comedor abovedado tradicional renovado de tamaño medio cerrado con paredes beige, suelo de madera oscura, suelo beige y papel pintado
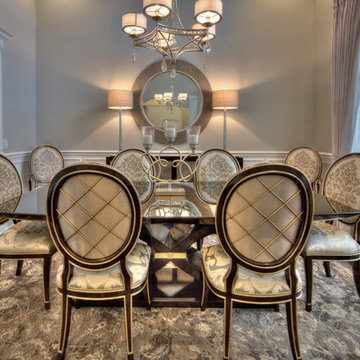
Ejemplo de comedor abovedado cerrado con paredes grises, suelo de madera oscura, suelo marrón y boiserie
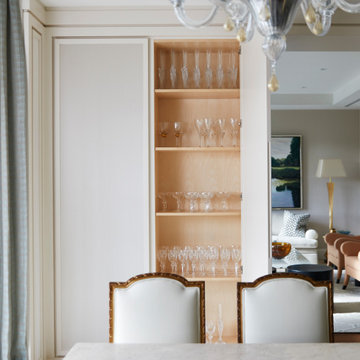
Dining room featuring a double sided fireplace, grand stone table and Lalique chandelier. Paneled walls conceal storage cabinets.
Modelo de comedor abovedado clásico renovado grande cerrado con paredes blancas, moqueta, chimenea de doble cara, marco de chimenea de piedra, suelo blanco y papel pintado
Modelo de comedor abovedado clásico renovado grande cerrado con paredes blancas, moqueta, chimenea de doble cara, marco de chimenea de piedra, suelo blanco y papel pintado
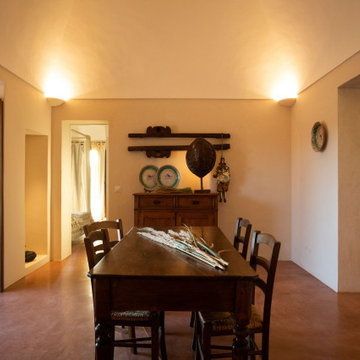
Foto de comedor abovedado de estilo zen extra grande cerrado con paredes beige, suelo de cemento, todas las chimeneas, marco de chimenea de piedra, suelo marrón y todos los tratamientos de pared
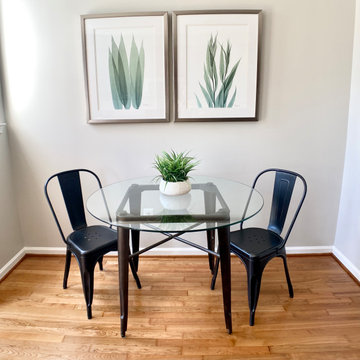
A breakfast nook is created in the kitchen in front of the sliding door that accesses a large deck. Barstools at the island demonstrate ample seating for casual meals and entertaining.
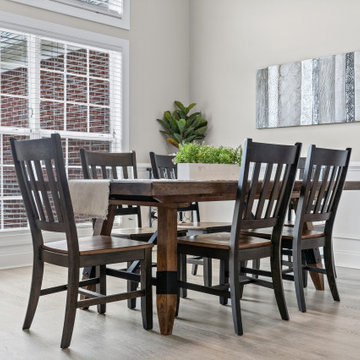
Influenced by classic Nordic design. Surprisingly flexible with furnishings. Amplify by continuing the clean modern aesthetic, or punctuate with statement pieces. With the Modin Collection, we have raised the bar on luxury vinyl plank. The result is a new standard in resilient flooring. Modin offers true embossed in register texture, a low sheen level, a rigid SPC core, an industry-leading wear layer, and so much more.
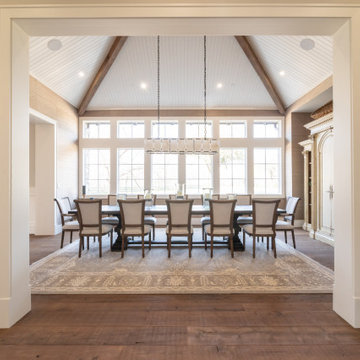
Modelo de comedor abovedado de estilo de casa de campo grande cerrado con paredes blancas, suelo de madera en tonos medios, suelo marrón y panelado
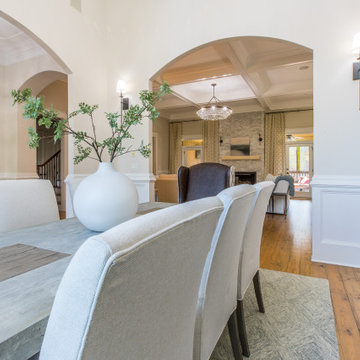
Imagen de comedor abovedado tradicional renovado extra grande cerrado con paredes grises, suelo de bambú y boiserie
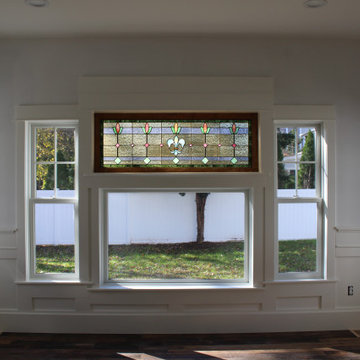
Window is in and the trim is all done.
Imagen de comedor abovedado de estilo de casa de campo de tamaño medio cerrado sin chimenea con paredes verdes, suelo de madera en tonos medios y suelo marrón
Imagen de comedor abovedado de estilo de casa de campo de tamaño medio cerrado sin chimenea con paredes verdes, suelo de madera en tonos medios y suelo marrón
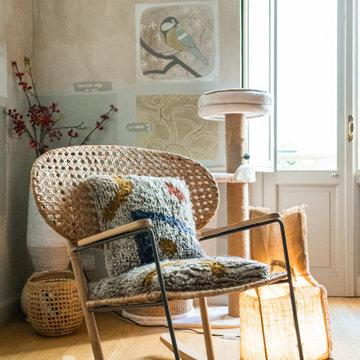
Modelo de comedor abovedado rústico de tamaño medio cerrado sin chimenea con paredes beige, suelo de madera en tonos medios y suelo beige
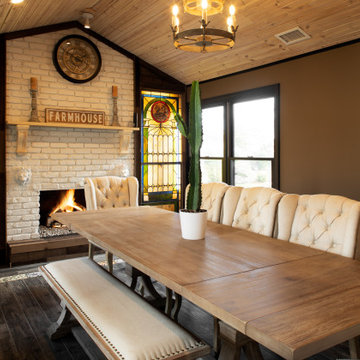
Modelo de comedor abovedado rural de tamaño medio cerrado con paredes marrones, suelo de baldosas de cerámica, todas las chimeneas, marco de chimenea de ladrillo y suelo gris
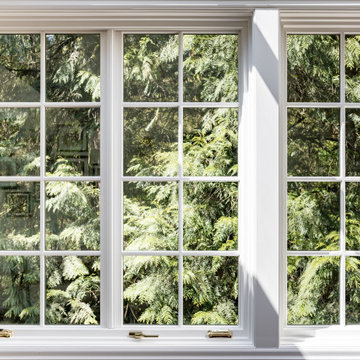
Diseño de comedor abovedado tradicional grande cerrado con paredes blancas, suelo de madera oscura y marco de chimenea de ladrillo
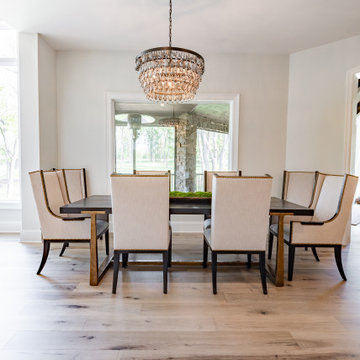
Spacious traditional/modern style dining room with a chandelier, and ultra wide floors from our True Collection,
Imagen de comedor abovedado tradicional grande cerrado sin chimenea con paredes blancas, suelo de madera en tonos medios, marco de chimenea de ladrillo, suelo multicolor y panelado
Imagen de comedor abovedado tradicional grande cerrado sin chimenea con paredes blancas, suelo de madera en tonos medios, marco de chimenea de ladrillo, suelo multicolor y panelado
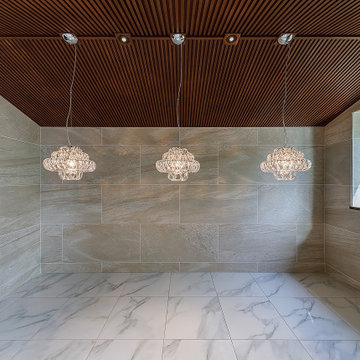
ダイニングルームはリビングルームからは切り離し独立した部屋としました。区切られればダイニングに相応しい空間をということで、この部屋のみ勾配天井とし細密ルーバーで仕上げました。照明もダウンライトではなく、イタリア製のガラスセードのシャンデリアを吊るして雰囲気を優先しました。
Diseño de comedor abovedado asiático grande cerrado con paredes beige, suelo de baldosas de cerámica, suelo blanco y panelado
Diseño de comedor abovedado asiático grande cerrado con paredes beige, suelo de baldosas de cerámica, suelo blanco y panelado
194 fotos de comedores abovedados cerrados
8