194 fotos de comedores abovedados cerrados
Filtrar por
Presupuesto
Ordenar por:Popular hoy
21 - 40 de 194 fotos
Artículo 1 de 3
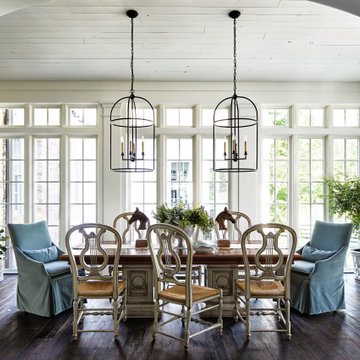
Imagen de comedor abovedado clásico cerrado con paredes beige, suelo de madera oscura, suelo marrón y machihembrado
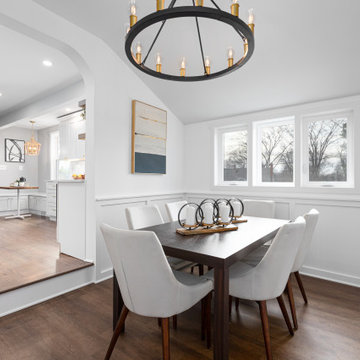
We converted a previously open air breezeway into an enclosed dining room, mudroom and side entryway for the house to maximize space without impacting the overall exterior aesthetic. This dining room boasts high vaulted ceilings and board & batten molding, along with a gorgeous metal view rail and arched walkway.

Sumptuous italianate dining room
Imagen de comedor abovedado grande cerrado con paredes marrones, suelo de madera en tonos medios, todas las chimeneas, marco de chimenea de piedra, suelo marrón y panelado
Imagen de comedor abovedado grande cerrado con paredes marrones, suelo de madera en tonos medios, todas las chimeneas, marco de chimenea de piedra, suelo marrón y panelado

Camarilla Oak – The Courtier Waterproof Collection combines the beauty of real hardwood with the durability and functionality of rigid flooring. This innovative type of flooring perfectly replicates both reclaimed and contemporary hardwood floors, while being completely waterproof, durable and easy to clean.
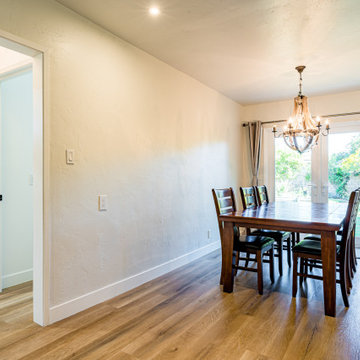
ADU dinning room
Diseño de comedor abovedado vintage pequeño cerrado con paredes blancas, suelo de contrachapado, suelo marrón y panelado
Diseño de comedor abovedado vintage pequeño cerrado con paredes blancas, suelo de contrachapado, suelo marrón y panelado
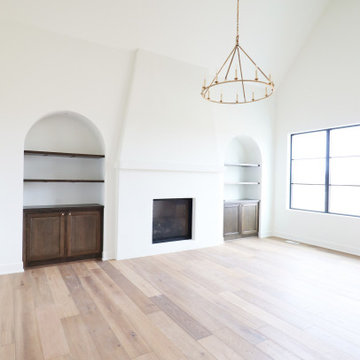
Modelo de comedor abovedado mediterráneo cerrado con paredes blancas, suelo de madera clara y todas las chimeneas

Imagen de comedor abovedado clásico renovado cerrado sin chimenea con paredes marrones, suelo de madera en tonos medios, suelo marrón, vigas vistas, machihembrado y papel pintado
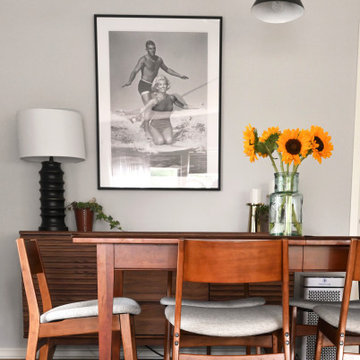
Ejemplo de comedor abovedado retro de tamaño medio cerrado con paredes grises, suelo de madera en tonos medios y suelo marrón
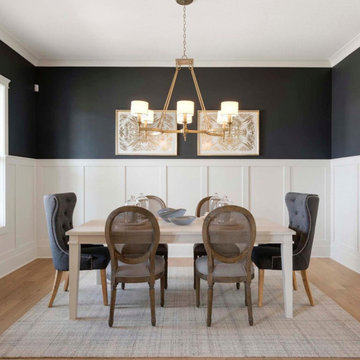
Diseño de comedor abovedado y blanco moderno de tamaño medio cerrado sin chimenea con paredes multicolor, suelo de madera clara, suelo marrón, boiserie y cuadros
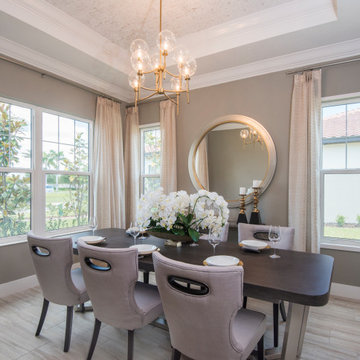
The cork wallpaper, decorative chandelier, and modern furniture are key components to this beautiful dining room. The drapery adds a level of sophistication that we just love! The mirror adds the finishing touch !
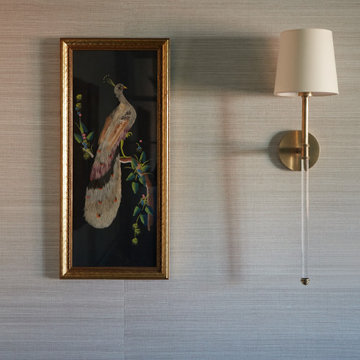
Download our free ebook, Creating the Ideal Kitchen. DOWNLOAD NOW
The homeowner and his wife had lived in this beautiful townhome in Oak Brook overlooking a small lake for over 13 years. The home is open and airy with vaulted ceilings and full of mementos from world adventures through the years, including to Cambodia, home of their much-adored sponsored daughter. The home, full of love and memories was host to a growing extended family of children and grandchildren. This was THE place. When the homeowner’s wife passed away suddenly and unexpectedly, he became determined to create a space that would continue to welcome and host his family and the many wonderful family memories that lay ahead but with an eye towards functionality.
We started out by evaluating how the space would be used. Cooking and watching sports were key factors. So, we shuffled the current dining table into a rarely used living room whereby enlarging the kitchen. The kitchen now houses two large islands – one for prep and the other for seating and buffet space. We removed the wall between kitchen and family room to encourage interaction during family gatherings and of course a clear view to the game on TV. We also removed a dropped ceiling in the kitchen, and wow, what a difference.
Next, we added some drama with a large arch between kitchen and dining room creating a stunning architectural feature between those two spaces. This arch echoes the shape of the large arch at the front door of the townhome, providing drama and significance to the space. The kitchen itself is large but does not have much wall space, which is a common challenge when removing walls. We added a bit more by resizing the double French doors to a balcony at the side of the house which is now just a single door. This gave more breathing room to the range wall and large stone hood but still provides access and light.
We chose a neutral pallet of black, white, and white oak, with punches of blue at the counter stools in the kitchen. The cabinetry features a white shaker door at the perimeter for a crisp outline. Countertops and custom hood are black Caesarstone, and the islands are a soft white oak adding contrast and warmth. Two large built ins between the kitchen and dining room function as pantry space as well as area to display flowers or seasonal decorations.
We repeated the blue in the dining room where we added a fresh coat of paint to the existing built ins, along with painted wainscot paneling. Above the wainscot is a neutral grass cloth wallpaper which provides a lovely backdrop for a wall of important mementos and artifacts. The dining room table and chairs were refinished and re-upholstered, and a new rug and window treatments complete the space. The room now feels ready to host more formal gatherings or can function as a quiet spot to enjoy a cup of morning coffee.
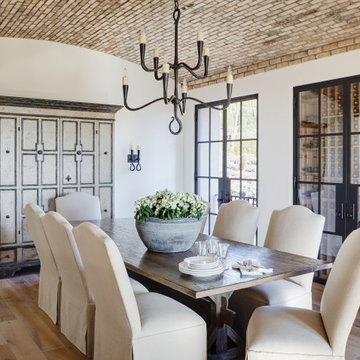
Foto de comedor abovedado mediterráneo cerrado sin chimenea con paredes blancas, suelo de madera en tonos medios y suelo marrón
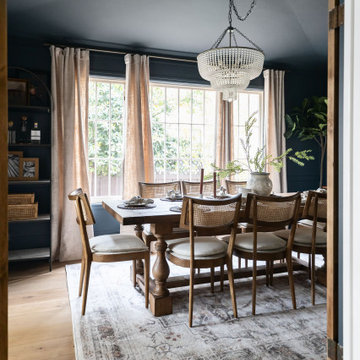
; Opens a new tab
Moody dining room painted sherwin williams grays harbour
Modelo de comedor abovedado clásico renovado pequeño cerrado con paredes azules, suelo de madera clara y panelado
Modelo de comedor abovedado clásico renovado pequeño cerrado con paredes azules, suelo de madera clara y panelado
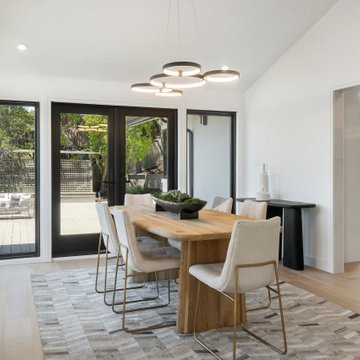
Modelo de comedor abovedado actual cerrado con paredes blancas, suelo de madera clara y suelo beige
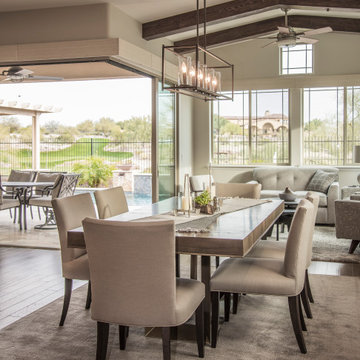
Diseño de comedor abovedado clásico renovado de tamaño medio cerrado sin chimenea con paredes beige, suelo de madera clara y suelo beige
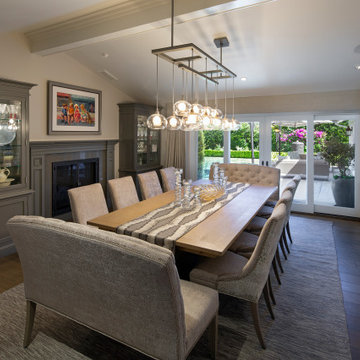
The dining room is timeless with a perfect marriage between traditional and contemporary design.
Ejemplo de comedor abovedado tradicional renovado de tamaño medio cerrado con paredes beige, suelo de madera en tonos medios, todas las chimeneas y marco de chimenea de piedra
Ejemplo de comedor abovedado tradicional renovado de tamaño medio cerrado con paredes beige, suelo de madera en tonos medios, todas las chimeneas y marco de chimenea de piedra
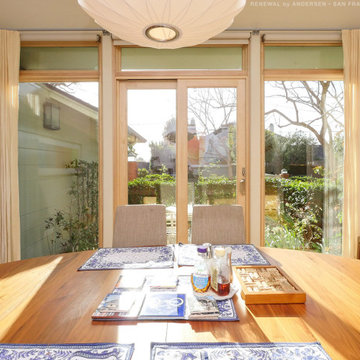
Awesome dining room with new wood interior windows and sliding glass doors we installed. This mid-century styled dining room with a retro flare and magnificent look is fully complete with this wall of new picture windows and matching patio door, letting in lots of light while providing excellent energy efficiency. Start your window and door project today with Renewal by Andersen of San Francisco, serving the whole Bay Area.
Get started replacing the windows in your house -- Contact Us Today! 844-245-2799
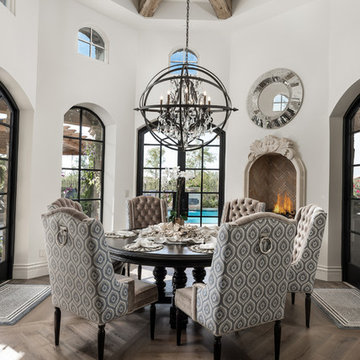
We love this dining area and breakfast nook's arched windows, the exposed beams, and wood floor.
Modelo de comedor abovedado romántico extra grande cerrado con paredes blancas, suelo de madera en tonos medios, todas las chimeneas, marco de chimenea de piedra, suelo marrón y panelado
Modelo de comedor abovedado romántico extra grande cerrado con paredes blancas, suelo de madera en tonos medios, todas las chimeneas, marco de chimenea de piedra, suelo marrón y panelado
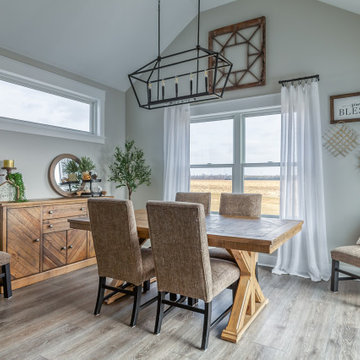
Deep tones of gently weathered grey and brown. A modern look that still respects the timelessness of natural wood.
Ejemplo de comedor abovedado retro de tamaño medio cerrado con paredes beige, suelo vinílico y suelo marrón
Ejemplo de comedor abovedado retro de tamaño medio cerrado con paredes beige, suelo vinílico y suelo marrón
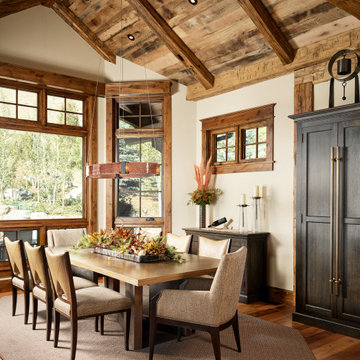
Imagen de comedor abovedado rural grande cerrado sin chimenea con paredes blancas, suelo de madera en tonos medios y suelo multicolor
194 fotos de comedores abovedados cerrados
2