11.731 fotos de comedores abiertos con todas las chimeneas
Filtrar por
Presupuesto
Ordenar por:Popular hoy
61 - 80 de 11.731 fotos
Artículo 1 de 3

libreria di 13 metri,disegnata e studiata su misura, per le esigenze del cliente, realizzata da un artigiano di fiducia:
porta formata da 4 pannelli a scomparsa che si integra nella libreria
impianto di aria condizionata nascosto nei pannelli superiori
Luci Led integrate nella struttura
cassettoni sottostanti alla panca per guadagnare spazio
e mobile bar
ph. Luca Caizzi

Flavin Architects collaborated with Ben Wood Studio Shanghai on the design of this modern house overlooking a blueberry farm. A contemporary design that looks at home in a traditional New England landscape, this house features many environmentally sustainable features including passive solar heat and native landscaping. The house is clad in stucco and natural wood in clear and stained finishes and also features a double height dining room with a double-sided fireplace.
Photo by: Nat Rea Photography
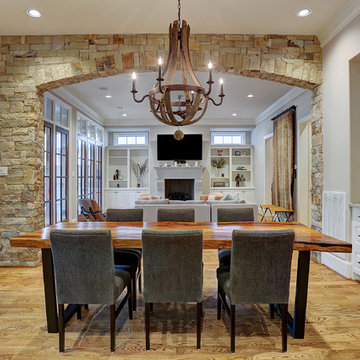
Modelo de comedor tradicional abierto con paredes beige, suelo de madera clara, todas las chimeneas, marco de chimenea de hormigón y suelo marrón

Photo-Jim Westphalen
Ejemplo de comedor moderno de tamaño medio abierto con paredes blancas, suelo de cemento, estufa de leña, suelo gris y marco de chimenea de metal
Ejemplo de comedor moderno de tamaño medio abierto con paredes blancas, suelo de cemento, estufa de leña, suelo gris y marco de chimenea de metal
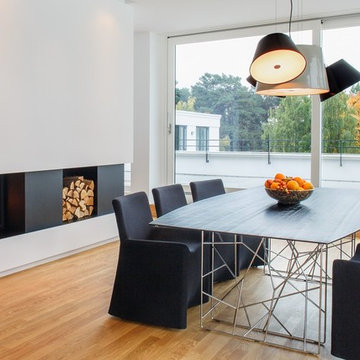
Kühnapfel Fotografie
Diseño de comedor contemporáneo grande abierto con suelo de madera en tonos medios, marco de chimenea de yeso, chimenea de doble cara, paredes blancas y suelo beige
Diseño de comedor contemporáneo grande abierto con suelo de madera en tonos medios, marco de chimenea de yeso, chimenea de doble cara, paredes blancas y suelo beige

Modelo de comedor contemporáneo grande abierto con suelo de madera oscura, paredes multicolor, chimenea de doble cara y marco de chimenea de piedra
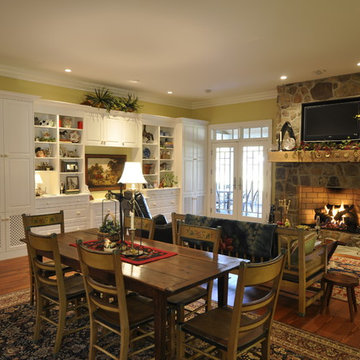
Well proportioned room highlights unique antiques.
Glen Dickerson photographer
Modelo de comedor de estilo de casa de campo grande abierto con paredes amarillas, todas las chimeneas, marco de chimenea de piedra y suelo de madera en tonos medios
Modelo de comedor de estilo de casa de campo grande abierto con paredes amarillas, todas las chimeneas, marco de chimenea de piedra y suelo de madera en tonos medios

Imagen de comedor rural abierto con marco de chimenea de hormigón y chimenea de doble cara

Architecture & Interior Design: David Heide Design Studio
--
Photos: Susan Gilmore
Modelo de comedor clásico abierto con paredes amarillas, suelo de madera clara, todas las chimeneas y marco de chimenea de baldosas y/o azulejos
Modelo de comedor clásico abierto con paredes amarillas, suelo de madera clara, todas las chimeneas y marco de chimenea de baldosas y/o azulejos
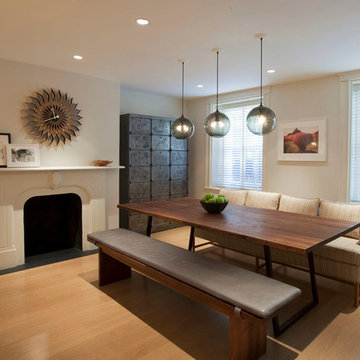
Elizabeth Felicella Photography
Diseño de comedor moderno grande abierto con paredes blancas, suelo de madera en tonos medios, todas las chimeneas y marco de chimenea de yeso
Diseño de comedor moderno grande abierto con paredes blancas, suelo de madera en tonos medios, todas las chimeneas y marco de chimenea de yeso

Build Beirin Projects
Project BuildHer Collective
Photo Cheyne Toomey Photography
Foto de comedor actual de tamaño medio abierto con paredes blancas, suelo de cemento, chimeneas suspendidas y suelo gris
Foto de comedor actual de tamaño medio abierto con paredes blancas, suelo de cemento, chimeneas suspendidas y suelo gris

Spacecrafting Photography
Foto de comedor tradicional extra grande abierto con paredes blancas, suelo de madera oscura, chimenea de doble cara, marco de chimenea de piedra, suelo marrón, casetón y boiserie
Foto de comedor tradicional extra grande abierto con paredes blancas, suelo de madera oscura, chimenea de doble cara, marco de chimenea de piedra, suelo marrón, casetón y boiserie

Dining Room Remodel. Custom Dining Table and Buffet. Custom Designed Wall incorporates double sided fireplace/hearth and mantle and shelving wrapping to living room side of the wall. Privacy wall separates entry from dining room with custom glass panels for light and space for art display. New recessed lighting brightens the space with a Nelson Cigar Pendant pays homage to the home's mid-century roots.
photo by Chuck Espinoza
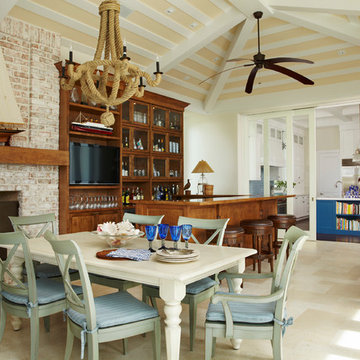
Modelo de comedor exótico abierto con paredes blancas, todas las chimeneas y marco de chimenea de ladrillo

Bright and airy sophisticated dining room
Modelo de comedor abovedado actual de tamaño medio abierto con paredes blancas, suelo de madera clara, todas las chimeneas y marco de chimenea de baldosas y/o azulejos
Modelo de comedor abovedado actual de tamaño medio abierto con paredes blancas, suelo de madera clara, todas las chimeneas y marco de chimenea de baldosas y/o azulejos

The beautiful barrel and wood ceiling treatments along with the wood herringbone floor pattern help clearly define the separate living areas.
Ejemplo de comedor moderno grande abierto con paredes blancas, suelo de madera clara, todas las chimeneas y suelo multicolor
Ejemplo de comedor moderno grande abierto con paredes blancas, suelo de madera clara, todas las chimeneas y suelo multicolor

Direction Bordeaux pour découvrir un projet d’exception particulièrement atypique : un loft de 120m2 aux volumes incroyables, situé à proximité de la place du Palais, partiellement rénové par notre équipe bordelaise.
Que dire de ses volumes, de sa hauteur sous plafond et de son incroyable luminosité apportée par son toit en verre, ses grandes fenêtres et sa verrière ? L’appartement baigne dans un puit de lumière.

This custom built 2-story French Country style home is a beautiful retreat in the South Tampa area. The exterior of the home was designed to strike a subtle balance of stucco and stone, brought together by a neutral color palette with contrasting rust-colored garage doors and shutters. To further emphasize the European influence on the design, unique elements like the curved roof above the main entry and the castle tower that houses the octagonal shaped master walk-in shower jutting out from the main structure. Additionally, the entire exterior form of the home is lined with authentic gas-lit sconces. The rear of the home features a putting green, pool deck, outdoor kitchen with retractable screen, and rain chains to speak to the country aesthetic of the home.
Inside, you are met with a two-story living room with full length retractable sliding glass doors that open to the outdoor kitchen and pool deck. A large salt aquarium built into the millwork panel system visually connects the media room and living room. The media room is highlighted by the large stone wall feature, and includes a full wet bar with a unique farmhouse style bar sink and custom rustic barn door in the French Country style. The country theme continues in the kitchen with another larger farmhouse sink, cabinet detailing, and concealed exhaust hood. This is complemented by painted coffered ceilings with multi-level detailed crown wood trim. The rustic subway tile backsplash is accented with subtle gray tile, turned at a 45 degree angle to create interest. Large candle-style fixtures connect the exterior sconces to the interior details. A concealed pantry is accessed through hidden panels that match the cabinetry. The home also features a large master suite with a raised plank wood ceiling feature, and additional spacious guest suites. Each bathroom in the home has its own character, while still communicating with the overall style of the home.

Sala da pranzo: sulla destra ribassamento soffitto per zona ingresso e scala che porta al piano superiore: pareti verdi e marmo verde alpi a pavimento. Frontalmente la zona pranzo con armadio in legno noce canaletto cannettato. Pavimento in parquet rovere naturale posato a spina ungherese. Mobile a destra sempre in noce con rivestimento in marmo marquinia e camino.
A sinistra porte scorrevoli per accedere a diverse camere oltre che da corridoio

Diseño de comedor vintage grande abierto con suelo de madera clara, chimenea de doble cara, marco de chimenea de ladrillo y madera
11.731 fotos de comedores abiertos con todas las chimeneas
4