11.731 fotos de comedores abiertos con todas las chimeneas
Filtrar por
Presupuesto
Ordenar por:Popular hoy
121 - 140 de 11.731 fotos
Artículo 1 de 3
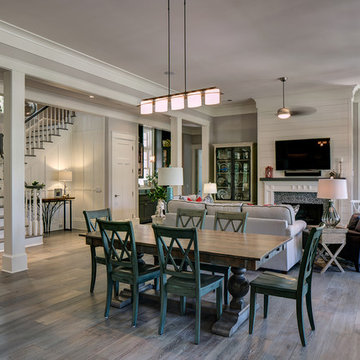
Krisztian Lonyai Photographer
Ejemplo de comedor costero de tamaño medio abierto con paredes blancas, todas las chimeneas y marco de chimenea de piedra
Ejemplo de comedor costero de tamaño medio abierto con paredes blancas, todas las chimeneas y marco de chimenea de piedra

Martha O'Hara Interiors, Interior Design & Photo Styling | Troy Thies, Photography | Artwork, Joeseph Theroux |
Please Note: All “related,” “similar,” and “sponsored” products tagged or listed by Houzz are not actual products pictured. They have not been approved by Martha O’Hara Interiors nor any of the professionals credited. For information about our work, please contact design@oharainteriors.com.
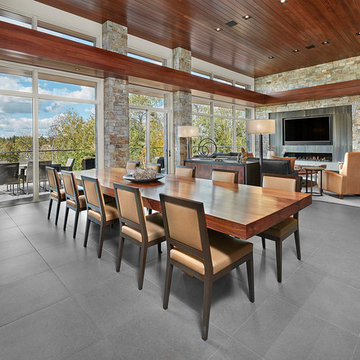
Diseño de comedor actual grande abierto con paredes blancas, suelo de baldosas de porcelana, chimenea lineal, marco de chimenea de piedra y suelo gris

This open concept dining room not only is open to the kitchen and living room but also flows out to sprawling decks overlooking Silicon Valley. The weathered wood table and custom veneer millwork are juxtaposed against the sleek nature of the polished concrete floors and metal detailing on the custom fireplace.
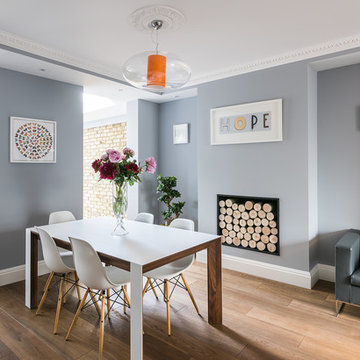
Immediately to the right from the hallway is the open-plan living and dining area which leads on to the kitchen and patio. The white-topped dark wood table sits in the centre of the room, flanked by the back wall, which features a fireplace turned into a log-holder, giving the room and ever-so-slight rustic appeal.
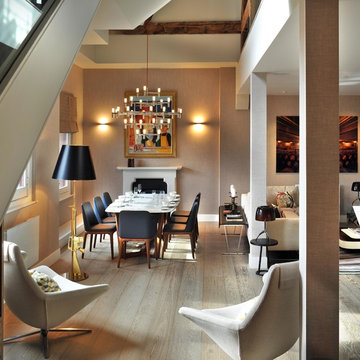
Dining Room with Living space
Photographer: Philip Vile
Modelo de comedor actual de tamaño medio abierto con paredes beige, todas las chimeneas y suelo de madera clara
Modelo de comedor actual de tamaño medio abierto con paredes beige, todas las chimeneas y suelo de madera clara

Sala da pranzo: sulla destra ribassamento soffitto per zona ingresso e scala che porta al piano superiore: pareti verdi e marmo verde alpi a pavimento. Frontalmente la zona pranzo con armadio in legno noce canaletto cannettato. Pavimento in parquet rovere naturale posato a spina ungherese. Mobile a destra sempre in noce con rivestimento in marmo marquinia e camino.
A sinistra porte scorrevoli per accedere a diverse camere oltre che da corridoio

Modelo de comedor clásico renovado grande abierto con paredes beige, suelo de mármol, todas las chimeneas, suelo gris, casetón, papel pintado y alfombra

Custom lake living at its finest, this Michigan property celebrates family living with contemporary spaces that embrace entertaining, sophistication, and fine living. The property embraces its location, nestled amongst the woods, and looks out towards an expansive lake.

Ejemplo de comedor contemporáneo abierto con paredes blancas, suelo de madera en tonos medios, chimenea lineal, suelo marrón y madera
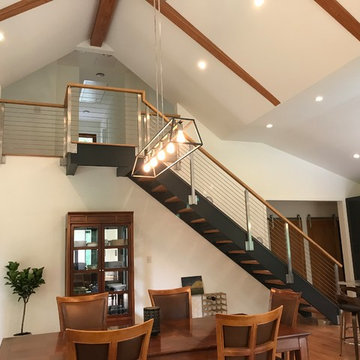
Modelo de comedor contemporáneo pequeño abierto con paredes blancas, suelo de madera en tonos medios, todas las chimeneas, marco de chimenea de metal y suelo marrón

Diseño de comedor actual grande abierto con suelo beige, paredes blancas, suelo de cemento, todas las chimeneas y marco de chimenea de piedra
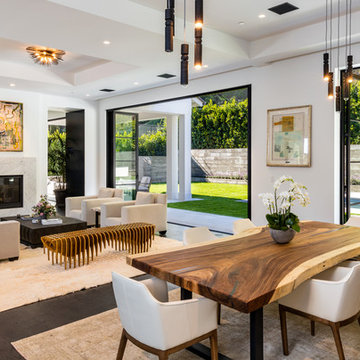
Modelo de comedor tradicional renovado abierto con paredes blancas, suelo de madera oscura, todas las chimeneas, marco de chimenea de piedra y suelo marrón

The lighting design in this rustic barn with a modern design was the designed and built by lighting designer Mike Moss. This was not only a dream to shoot because of my love for rustic architecture but also because the lighting design was so well done it was a ease to capture. Photography by Vernon Wentz of Ad Imagery

Francisco Cortina / Raquel Hernández
Foto de comedor minimalista extra grande abierto con suelo de pizarra, todas las chimeneas, marco de chimenea de piedra y suelo gris
Foto de comedor minimalista extra grande abierto con suelo de pizarra, todas las chimeneas, marco de chimenea de piedra y suelo gris
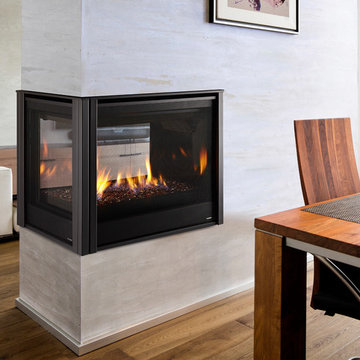
Diseño de comedor minimalista de tamaño medio abierto con paredes beige, suelo de madera en tonos medios, chimenea de doble cara, marco de chimenea de baldosas y/o azulejos y suelo marrón
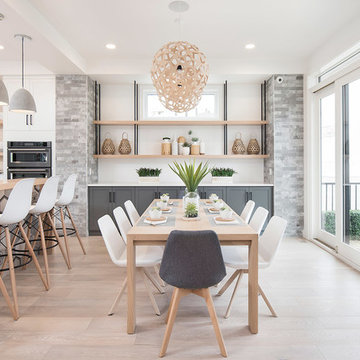
Beautiful living room from the Stampede Dream Home 2017 featuring Lauzon's Chelsea Cream hardwood floor. A light wire brushed White Oak hardwood flooring.

Dining and living of this rustic cottage by Sisson Dupont and Carder. Neutral and grays.
Imagen de comedor rústico pequeño abierto con paredes grises, suelo de madera pintada, todas las chimeneas, marco de chimenea de piedra y suelo marrón
Imagen de comedor rústico pequeño abierto con paredes grises, suelo de madera pintada, todas las chimeneas, marco de chimenea de piedra y suelo marrón
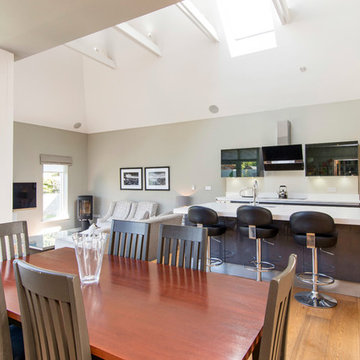
Unknown
Modelo de comedor actual de tamaño medio abierto con paredes beige, suelo de madera clara y estufa de leña
Modelo de comedor actual de tamaño medio abierto con paredes beige, suelo de madera clara y estufa de leña

Modern light-filled home is designed with a relaxed elegance that revolves around family comfort with a stylish flair. Unique sculptural and art elements inspired by nature echo the family's love for the outdoors, while the select vintage pieces and ethnic prints bring visual warmth and personality to the home
11.731 fotos de comedores abiertos con todas las chimeneas
7