11.731 fotos de comedores abiertos con todas las chimeneas
Filtrar por
Presupuesto
Ordenar por:Popular hoy
81 - 100 de 11.731 fotos
Artículo 1 de 3

• SEE THROUGH FIREPLACE WITH CUSTOM TRIMMED MANTLE AND MARBLE SURROUND
• TWO STORY CEILING WITH CUSTOM DESIGNED WINDOW WALLS
• CUSTOM TRIMMED ACCENT COLUMNS
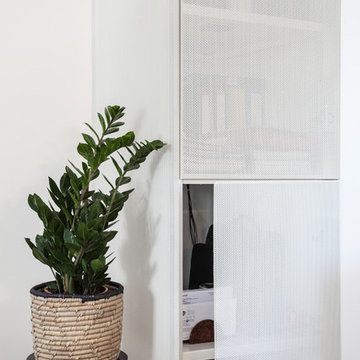
Photo : BCDF Studio
Modelo de comedor contemporáneo de tamaño medio abierto con paredes blancas, suelo de madera clara, todas las chimeneas, marco de chimenea de madera y suelo beige
Modelo de comedor contemporáneo de tamaño medio abierto con paredes blancas, suelo de madera clara, todas las chimeneas, marco de chimenea de madera y suelo beige

Ejemplo de comedor mediterráneo grande abierto con suelo de madera en tonos medios, marco de chimenea de piedra, paredes beige, todas las chimeneas y suelo marrón

Blake Worthington, Rebecca Duke
Foto de comedor campestre extra grande abierto con paredes blancas, suelo de madera clara, todas las chimeneas, marco de chimenea de piedra y suelo beige
Foto de comedor campestre extra grande abierto con paredes blancas, suelo de madera clara, todas las chimeneas, marco de chimenea de piedra y suelo beige
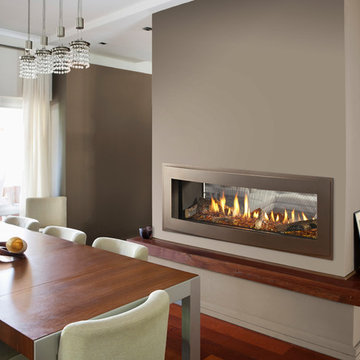
Diseño de comedor minimalista de tamaño medio abierto con paredes marrones, suelo de madera en tonos medios, chimenea de doble cara, marco de chimenea de metal y suelo marrón

DENISE DAVIES
Ejemplo de comedor contemporáneo grande abierto con paredes blancas, suelo de madera clara, todas las chimeneas, marco de chimenea de hormigón y suelo beige
Ejemplo de comedor contemporáneo grande abierto con paredes blancas, suelo de madera clara, todas las chimeneas, marco de chimenea de hormigón y suelo beige
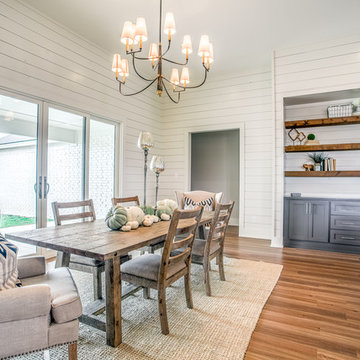
Walter Galaviz
Foto de comedor de estilo de casa de campo de tamaño medio abierto con paredes blancas, suelo de madera en tonos medios, todas las chimeneas, marco de chimenea de metal y suelo beige
Foto de comedor de estilo de casa de campo de tamaño medio abierto con paredes blancas, suelo de madera en tonos medios, todas las chimeneas, marco de chimenea de metal y suelo beige
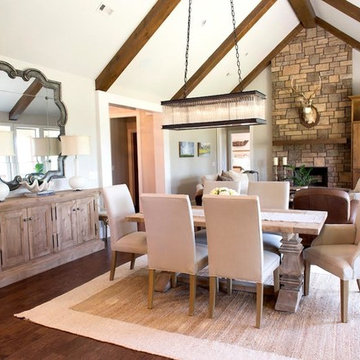
Imagen de comedor rural de tamaño medio abierto con paredes blancas, suelo de madera oscura, todas las chimeneas y marco de chimenea de piedra

Modelo de comedor contemporáneo grande abierto con paredes marrones, chimenea de doble cara, suelo de baldosas de cerámica y marco de chimenea de piedra
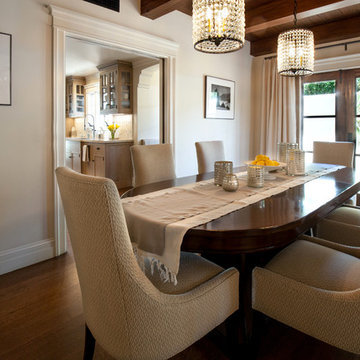
Spanish Classic Linen Colored dining room with upholstered dining chairs.
A clean, contemporary white palette in this traditional Spanish Style home in Santa Barbara, California. Soft greys, beige, cream colored fabrics, hand knotted rugs and quiet light walls show off the beautiful thick arches between the living room and dining room. Stained wood beams, wrought iron lighting, and carved limestone fireplaces give a soft, comfortable feel for this summer home by the Pacific Ocean. White linen drapes with grass shades give warmth and texture to the great room. The kitchen features glass and white marble mosaic backsplash, white slabs of natural quartzite, and a built in banquet nook. The oak cabinets are lightened by a white wash over the stained wood, and medium brown wood plank flooring througout the home.
Project Location: Santa Barbara, California. Project designed by Maraya Interior Design. From their beautiful resort town of Ojai, they serve clients in Montecito, Hope Ranch, Malibu, Westlake and Calabasas, across the tri-county areas of Santa Barbara, Ventura and Los Angeles, south to Hidden Hills- north through Solvang and more.
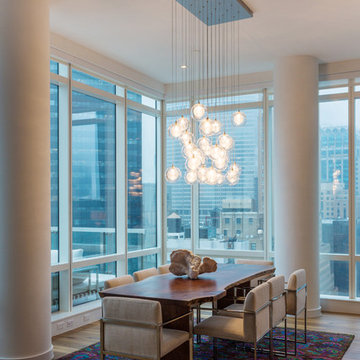
Our Kadur blown glass chandelier shines brightly in this modern Manhattan loft space. Pendants are made from hand-blown glass orbs with drizzled glass orb in center. Color shown: Clear/White Drizzle.

Photo: Rikki Snyder © 2014 Houzz
Modelo de comedor bohemio abierto con paredes blancas, suelo de madera clara, chimenea de esquina y marco de chimenea de ladrillo
Modelo de comedor bohemio abierto con paredes blancas, suelo de madera clara, chimenea de esquina y marco de chimenea de ladrillo
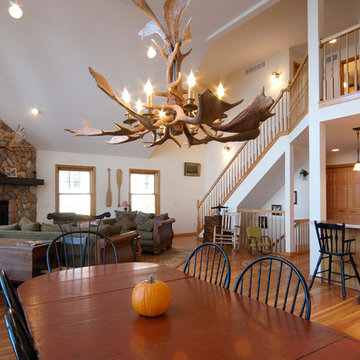
Diseño de comedor rural de tamaño medio abierto con paredes blancas, suelo de madera clara, chimenea de esquina y marco de chimenea de piedra
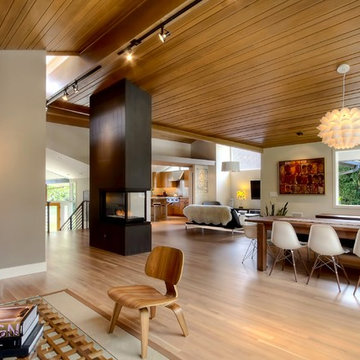
Aaron Leitz Fine Photography
Ejemplo de comedor vintage abierto con chimenea de doble cara y paredes beige
Ejemplo de comedor vintage abierto con chimenea de doble cara y paredes beige

Diseño de comedor moderno grande abierto con paredes blancas, suelo de madera en tonos medios, chimenea lineal, marco de chimenea de piedra y suelo marrón

• Craftsman-style dining area
• Furnishings + decorative accessory styling
• Pedestal dining table base - Herman Miller Eames base w/custom top
• Vintage wood framed dining chairs re-upholstered
• Oversized floor lamp - Artemide
• Burlap wall treatment
• Leather Ottoman - Herman Miller Eames
• Fireplace with vintage tile + wood mantel
• Wood ceiling beams
• Modern art

Diseño de comedor actual grande abierto con paredes blancas, todas las chimeneas y madera

Zona giorno open-space in stile scandinavo.
Toni naturali del legno e pareti neutre.
Una grande parete attrezzata è di sfondo alla parete frontale al divano. La zona pranzo è separata attraverso un divisorio in listelli di legno verticale da pavimento a soffitto.
La carta da parati valorizza l'ambiente del tavolo da pranzo.

Inside the contemporary extension in front of the house. A semi-industrial/rustic feel is achieved with exposed steel beams, timber ceiling cladding, terracotta tiling and wrap-around Crittall windows. This wonderully inviting space makes the most of the spectacular panoramic views.

Beautiful Spanish tile details are present in almost
every room of the home creating a unifying theme
and warm atmosphere. Wood beamed ceilings
converge between the living room, dining room,
and kitchen to create an open great room. Arched
windows and large sliding doors frame the amazing
views of the ocean.
Architect: Beving Architecture
Photographs: Jim Bartsch Photographer
11.731 fotos de comedores abiertos con todas las chimeneas
5