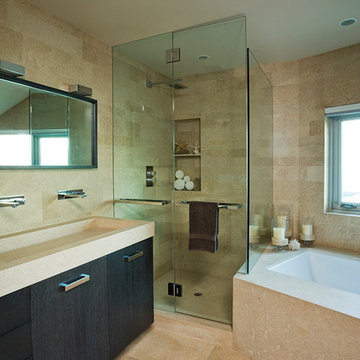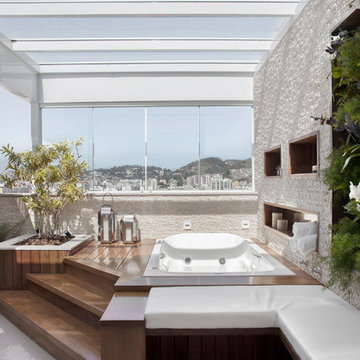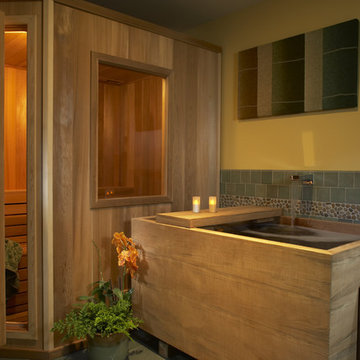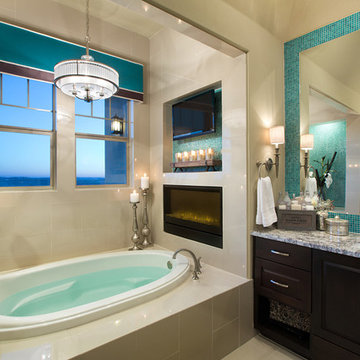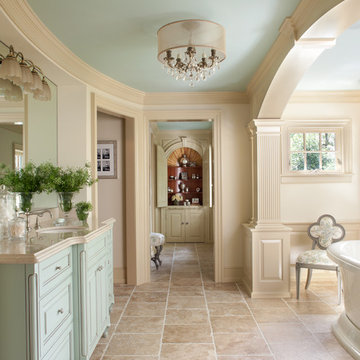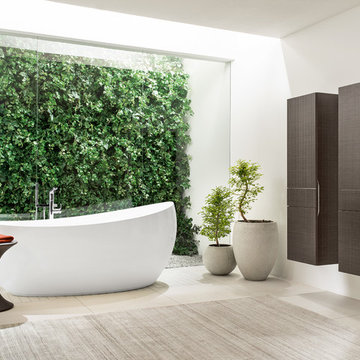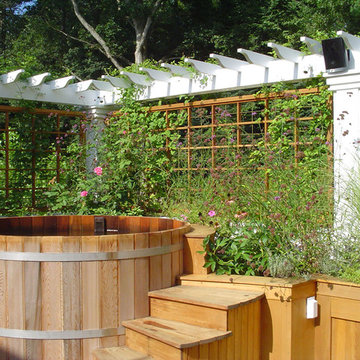74 fotos de casas verdes
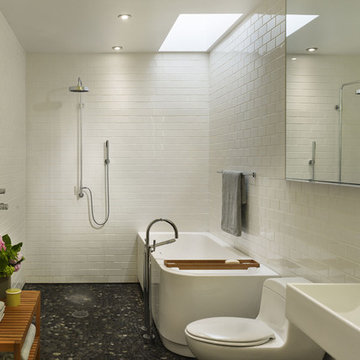
Halkin Photography, LLC
Foto de cuarto de baño rectangular moderno con baldosas y/o azulejos de cemento y suelo de baldosas tipo guijarro
Foto de cuarto de baño rectangular moderno con baldosas y/o azulejos de cemento y suelo de baldosas tipo guijarro
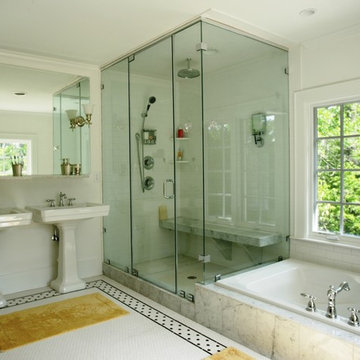
Modelo de cuarto de baño tradicional con lavabo con pedestal, bañera encastrada, ducha esquinera, baldosas y/o azulejos blancos y baldosas y/o azulejos de cemento
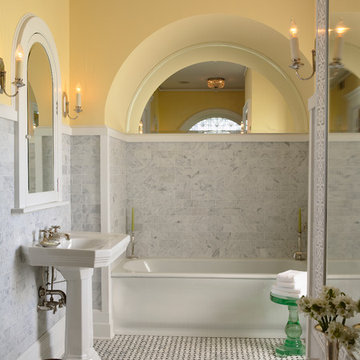
Architecture & Interior Design: David Heide Design Studio -- Photos: Susan Gilmore
Imagen de cuarto de baño principal clásico con lavabo con pedestal, paredes amarillas, bañera empotrada, baldosas y/o azulejos grises, baldosas y/o azulejos de piedra, suelo de mármol y suelo multicolor
Imagen de cuarto de baño principal clásico con lavabo con pedestal, paredes amarillas, bañera empotrada, baldosas y/o azulejos grises, baldosas y/o azulejos de piedra, suelo de mármol y suelo multicolor

www.jeremykohm.com
Modelo de cuarto de baño principal clásico de tamaño medio con bañera con patas, baldosas y/o azulejos de cemento, suelo de mármol, puertas de armario verdes, ducha empotrada, baldosas y/o azulejos blancos, lavabo bajoencimera, encimera de mármol, paredes grises y armarios estilo shaker
Modelo de cuarto de baño principal clásico de tamaño medio con bañera con patas, baldosas y/o azulejos de cemento, suelo de mármol, puertas de armario verdes, ducha empotrada, baldosas y/o azulejos blancos, lavabo bajoencimera, encimera de mármol, paredes grises y armarios estilo shaker

リフォーム後の画像です。
漏水していたため、工場で作成した防水パンを内蔵しています。
腰壁からの天然ヒバは、クリーニングし従来のものを活用しました。
Modelo de cuarto de baño principal asiático de tamaño medio con bañera japonesa, ducha empotrada y madera
Modelo de cuarto de baño principal asiático de tamaño medio con bañera japonesa, ducha empotrada y madera
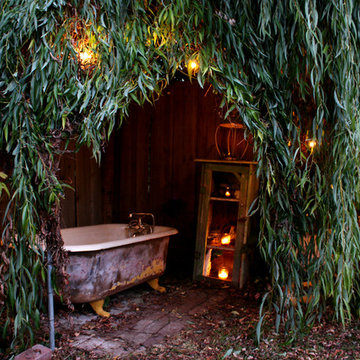
Photo: Shannon Malone © 2013 Houzz
Ejemplo de jardín romántico en patio trasero con adoquines de ladrillo
Ejemplo de jardín romántico en patio trasero con adoquines de ladrillo
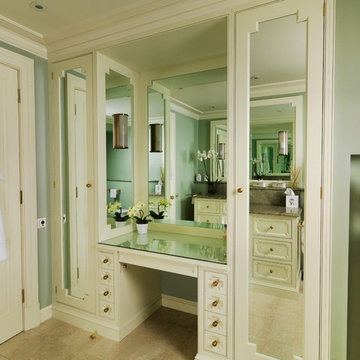
This is the master bathroom of a magnificent property overlooking St James Park, London. We designed and made the painted cupboards which feature backs made from cedar of Lebanon which gives off an amazing scent that wards off moths.
Designed, hand made and photographed by Tim Wood
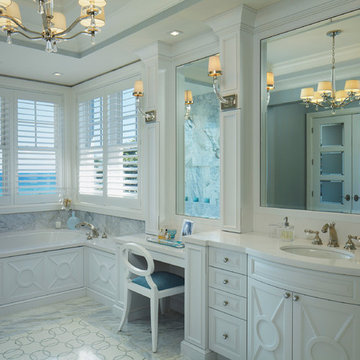
Project of a beach home in south florida
Imagen de cuarto de baño principal marinero de tamaño medio con armarios con paneles lisos, baldosas y/o azulejos blancos, suelo de mármol, lavabo bajoencimera y encimera de cuarcita
Imagen de cuarto de baño principal marinero de tamaño medio con armarios con paneles lisos, baldosas y/o azulejos blancos, suelo de mármol, lavabo bajoencimera y encimera de cuarcita
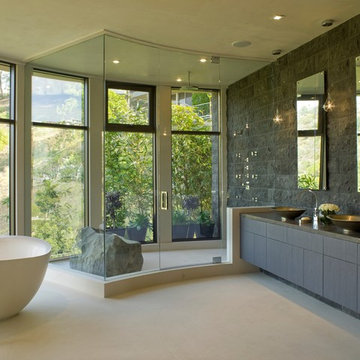
Hollywood Hills Home by LoriDennis.com Interior Design KenHayden.com Photo
Diseño de cuarto de baño actual con bañera exenta, lavabo sobreencimera y piedra
Diseño de cuarto de baño actual con bañera exenta, lavabo sobreencimera y piedra
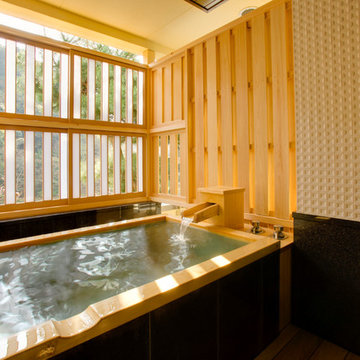
1988年に創業し、ホテル・旅館・介護施設・個人住宅・マンション向けにオーダー浴槽をはじめ、デザイン浴槽、ユニットバス、シャワーユニット等、独自の開発に基づくオリジナルな設計思想をもとに、お風呂まわりをトータルにサポートする浴槽メーカーです。
Ejemplo de cuarto de baño de estilo zen con bañera japonesa
Ejemplo de cuarto de baño de estilo zen con bañera japonesa
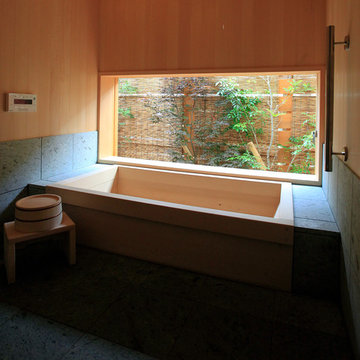
数寄屋
Foto de cuarto de baño principal de estilo zen con bañera japonesa, paredes grises y madera
Foto de cuarto de baño principal de estilo zen con bañera japonesa, paredes grises y madera

Contrasting materials in the master bathroom with a view from the shower.
Ejemplo de cuarto de baño principal actual de tamaño medio con lavabo sobreencimera, armarios con paneles lisos, puertas de armario de madera en tonos medios, bañera encastrada, ducha esquinera, baldosas y/o azulejos beige, suelo de madera oscura, encimera de madera, baldosas y/o azulejos de piedra, paredes blancas, encimeras negras y ventanas
Ejemplo de cuarto de baño principal actual de tamaño medio con lavabo sobreencimera, armarios con paneles lisos, puertas de armario de madera en tonos medios, bañera encastrada, ducha esquinera, baldosas y/o azulejos beige, suelo de madera oscura, encimera de madera, baldosas y/o azulejos de piedra, paredes blancas, encimeras negras y ventanas
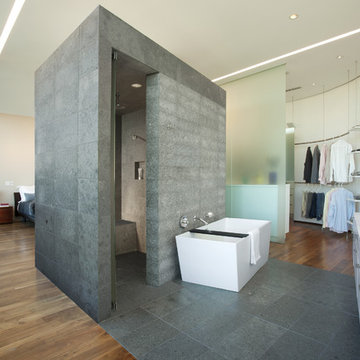
This sixth floor penthouse overlooks the city lakes, the Uptown retail district and the city skyline beyond. Designed for a young professional, the space is shaped by distinguishing the private and public realms through sculptural spatial gestures. Upon entry, a curved wall of white marble dust plaster pulls one into the space and delineates the boundary of the private master suite. The master bedroom space is screened from the entry by a translucent glass wall layered with a perforated veil creating optical dynamics and movement. This functions to privatize the master suite, while still allowing light to filter through the space to the entry. Suspended cabinet elements of Australian Walnut float opposite the curved white wall and Walnut floors lead one into the living room and kitchen spaces.
A custom perforated stainless steel shroud surrounds a spiral stair that leads to a roof deck and garden space above, creating a daylit lantern within the center of the space. The concept for the stair began with the metaphor of water as a connection to the chain of city lakes. An image of water was abstracted into a series of pixels that were translated into a series of varying perforations, creating a dynamic pattern cut out of curved stainless steel panels. The result creates a sensory exciting path of movement and light, allowing the user to move up and down through dramatic shadow patterns that change with the position of the sun, transforming the light within the space.
The kitchen is composed of Cherry and translucent glass cabinets with stainless steel shelves and countertops creating a progressive, modern backdrop to the interior edge of the living space. The powder room draws light through translucent glass, nestled behind the kitchen. Lines of light within, and suspended from the ceiling extend through the space toward the glass perimeter, defining a graphic counterpoint to the natural light from the perimeter full height glass.
Within the master suite a freestanding Burlington stone bathroom mass creates solidity and privacy while separating the bedroom area from the bath and dressing spaces. The curved wall creates a walk-in dressing space as a fine boutique within the suite. The suspended screen acts as art within the master bedroom while filtering the light from the full height windows which open to the city beyond.
The guest suite and office is located behind the pale blue wall of the kitchen through a sliding translucent glass panel. Natural light reaches the interior spaces of the dressing room and bath over partial height walls and clerestory glass.
74 fotos de casas verdes
1

















