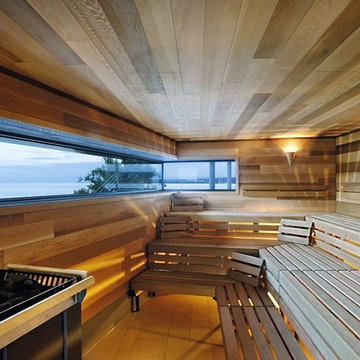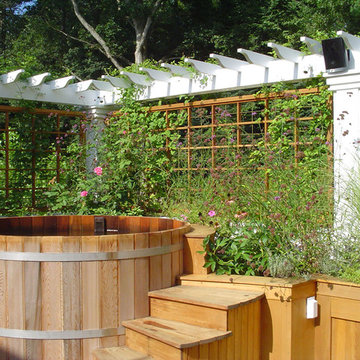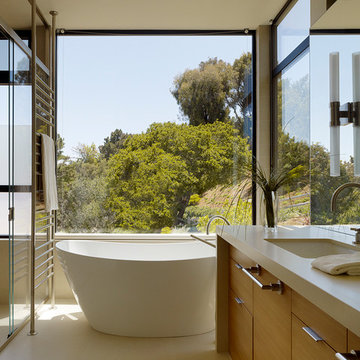1.399 fotos de casas
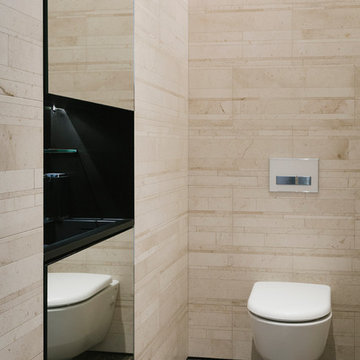
Daniel Shea
Modelo de cuarto de baño principal actual con sanitario de pared, baldosas y/o azulejos beige, suelo de madera oscura, baldosas y/o azulejos de piedra, paredes marrones y lavabo sobreencimera
Modelo de cuarto de baño principal actual con sanitario de pared, baldosas y/o azulejos beige, suelo de madera oscura, baldosas y/o azulejos de piedra, paredes marrones y lavabo sobreencimera
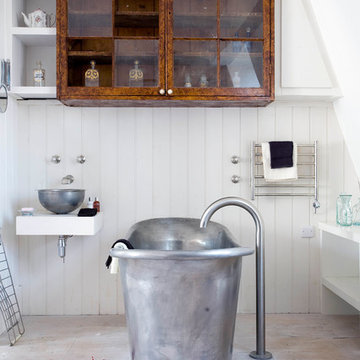
Foto de cuarto de baño actual con puertas de armario de madera oscura, bañera exenta, paredes blancas y suelo de madera clara
Encuentra al profesional adecuado para tu proyecto
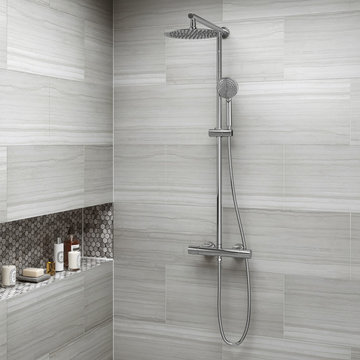
The mixer of this shower is Cool to Touch enabled, making it child safe. It is also fitted with an anti-scalding device making sure your shower is not too hot; an override button lets you change the highest temperature setting to get a shower at the temperature you desire.

Master Bathroom with soaking tub, rain shower, custom designed arch, cabinets, crown molding, and built ins,
Custom designed countertops, flooring shower tile.
Built in refrigerator, coffee maker, TV, hidden appliances, mobile device station. Separate space plan for custom design and built amour and furnishings. Photo Credit:
Michael Hunter

A 1980's townhouse located in the Fitler Square neighborhood of Philadelphia was in need of an upgrade. The project that resulted included substantial interior renovation to the four-story townhome overlooking the Schuylkill River.
The Owners desired a fresh interpretation of their existing space, more suited for entertaining and uncluttered modern living. This led to a reinvention of the modern master suite and a refocusing of architectural elements and materials throughout the home.
Originally comprised of a divided master bedroom, bathroom and office, the fourth floor was entirely redesigned to create a contemporary, open-plan master suite. The bedroom, now located in the center of the floor plan, is composed with custom built-in furniture and includes a glass terrarium and a wet bar. It is flanked by a dressing room on one side and a luxurious bathroom on the other, all open to one another both visually and by circulation. The bathroom includes a free-standing tub, glass shower, custom wood vanity, eco-conscious fireplace, and an outdoor terrace. The open plan allows for great breadth and a wealth of natural light, atypical of townhouse living.
The main entertaining floor houses the kitchen, dining area and living room. A sculptural ceiling defines the open dining area, while a long, low concrete hearth connects the new modern fireplace with the concrete stair treads leading up. The bright, neutral color palette of the walls and finishes contrasts against the blackened wood floors. Sleek but comfortable furnishing, dramatic recessed lighting, and a full-home speaker system complete the entertaining space.
Barry Halkin and Todd Mason Photography
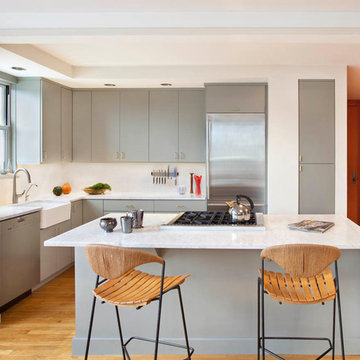
Light, modern, clean and organic. When the kitchen adjoining the entryway and living area, it needs to shine and be functional. An elegant marble waterfall kitchen island and matching countertop, lightened a previously dark and generic kitchen. Good quality appliances, a fun hexagonal backsplash, clean cabinetry, and polished brass accents finished the space.
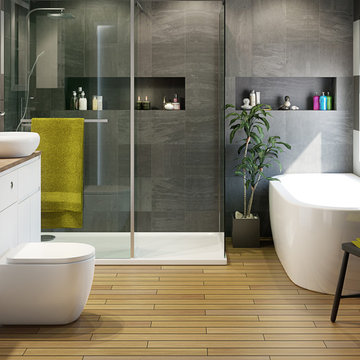
From luxury bathroom suites and furniture collections to stylish showers and bathroom accessories to add the finishing touches, B&Q is the premier destination for all your bathroom project needs.
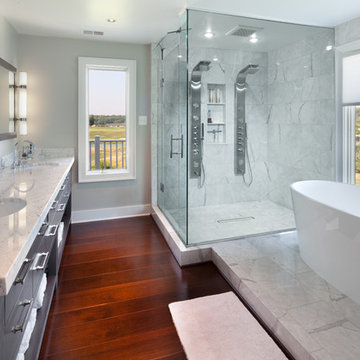
©Morgan Howarth Photography
Ejemplo de cuarto de baño rectangular clásico renovado con lavabo bajoencimera, armarios abiertos, puertas de armario grises, encimera de mármol, bañera exenta, ducha doble y baldosas y/o azulejos grises
Ejemplo de cuarto de baño rectangular clásico renovado con lavabo bajoencimera, armarios abiertos, puertas de armario grises, encimera de mármol, bañera exenta, ducha doble y baldosas y/o azulejos grises
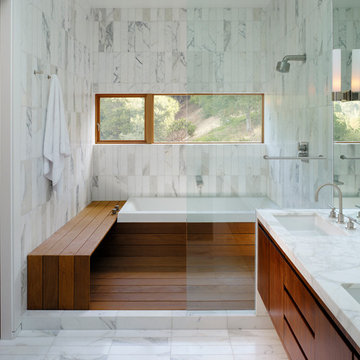
Foto de cuarto de baño actual con bañera encastrada, armarios con paneles lisos y ventanas
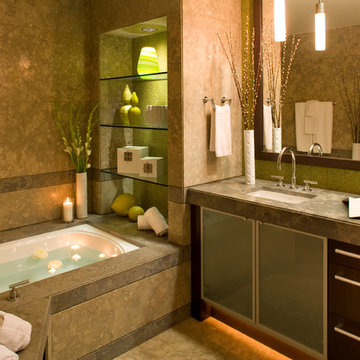
David Hewitt & Ann Garrison Architectural Photography
Diseño de cuarto de baño contemporáneo con lavabo bajoencimera, armarios tipo vitrina, puertas de armario de madera en tonos medios, bañera encastrada sin remate, baldosas y/o azulejos verdes, baldosas y/o azulejos en mosaico y piedra
Diseño de cuarto de baño contemporáneo con lavabo bajoencimera, armarios tipo vitrina, puertas de armario de madera en tonos medios, bañera encastrada sin remate, baldosas y/o azulejos verdes, baldosas y/o azulejos en mosaico y piedra
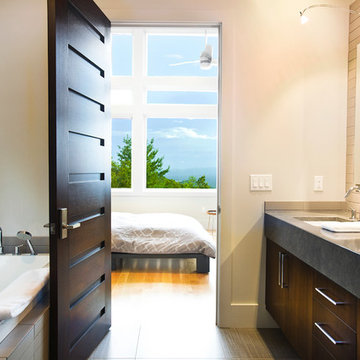
Allard & Roberts Interior Design
Photography: Zaire Kacz
Developer: ABIL Invest - CIEL Community - Asheville, NC
Architect: Hunter Coffey
Modelo de cuarto de baño contemporáneo con lavabo bajoencimera, armarios con paneles lisos, puertas de armario de madera en tonos medios, bañera encastrada y baldosas y/o azulejos grises
Modelo de cuarto de baño contemporáneo con lavabo bajoencimera, armarios con paneles lisos, puertas de armario de madera en tonos medios, bañera encastrada y baldosas y/o azulejos grises
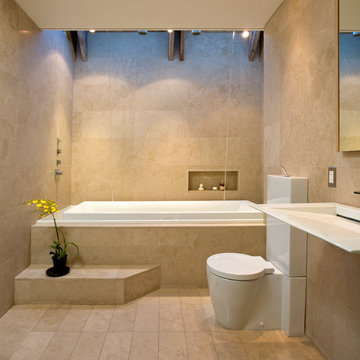
G Todd Photography
Diseño de cuarto de baño contemporáneo con lavabo suspendido, bañera encastrada, combinación de ducha y bañera, sanitario de dos piezas, baldosas y/o azulejos beige y piedra
Diseño de cuarto de baño contemporáneo con lavabo suspendido, bañera encastrada, combinación de ducha y bañera, sanitario de dos piezas, baldosas y/o azulejos beige y piedra
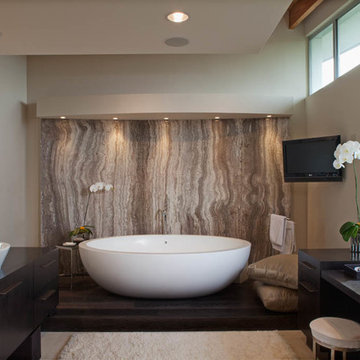
Anthony Perez
Modelo de cuarto de baño contemporáneo con bañera exenta y baldosas y/o azulejos de mármol
Modelo de cuarto de baño contemporáneo con bañera exenta y baldosas y/o azulejos de mármol
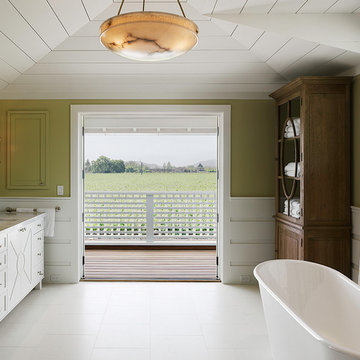
This new house is reminiscent of the farm type houses in the Napa Valley. Although the new house is a more sophisticated design, it still remains simple in plan and overall shape. At the front entrance an entry vestibule opens onto the Great Room with kitchen, dining and living areas. A media room, guest room and small bath are also on the ground floor. Pocketed lift and slide doors and windows provide large openings leading out to a trellis covered rear deck and steps down to a lawn and pool with views of the vineyards beyond.
The second floor includes a master bedroom and master bathroom with a covered porch, an exercise room, a laundry and two children’s bedrooms each with their own bathroom
Benjamin Dhong of Benjamin Dhong Interiors worked with the owner on colors, interior finishes such as tile, stone, flooring, countertops, decorative light fixtures, some cabinet design and furnishings
Benjamin Dhong Interiors;
Adrian Gregorutti, Photographer
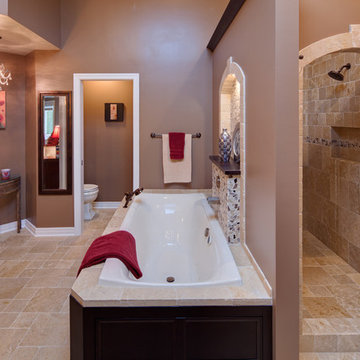
Ejemplo de cuarto de baño mediterráneo con bañera encastrada

Linda Oyama Bryan, photograper
This opulent Master Bathroom in Carrara marble features a free standing tub, separate his/hers vanities, gold sconces and chandeliers, and an oversize marble shower.
1.399 fotos de casas
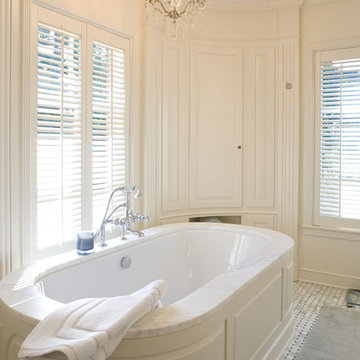
William Wright Photography
Imagen de cuarto de baño contemporáneo con bañera encastrada sin remate
Imagen de cuarto de baño contemporáneo con bañera encastrada sin remate
1

















