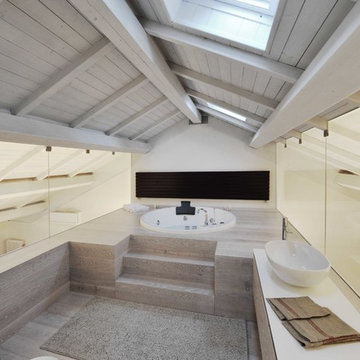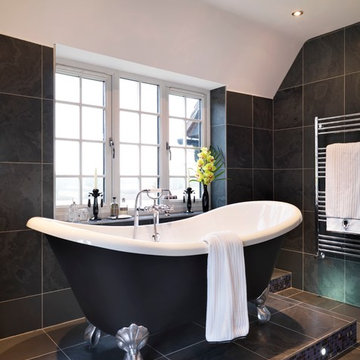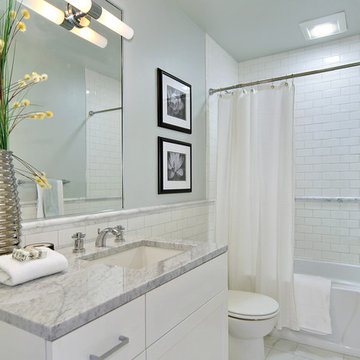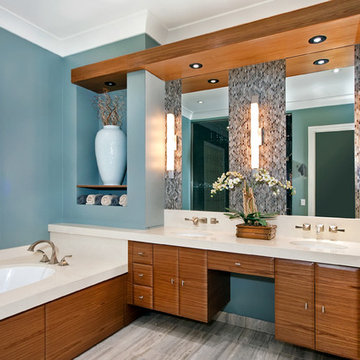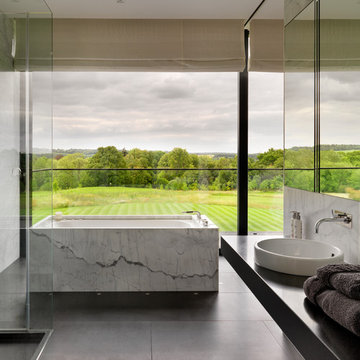1.399 fotos de casas
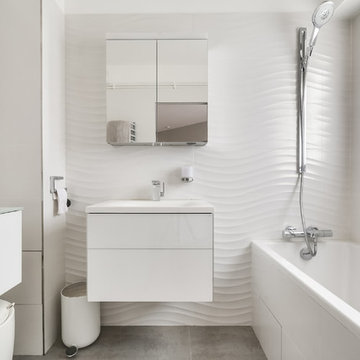
guillaume
Modelo de cuarto de baño principal actual pequeño con armarios con paneles lisos, puertas de armario blancas, bañera empotrada, combinación de ducha y bañera, paredes blancas, lavabo suspendido y ducha abierta
Modelo de cuarto de baño principal actual pequeño con armarios con paneles lisos, puertas de armario blancas, bañera empotrada, combinación de ducha y bañera, paredes blancas, lavabo suspendido y ducha abierta
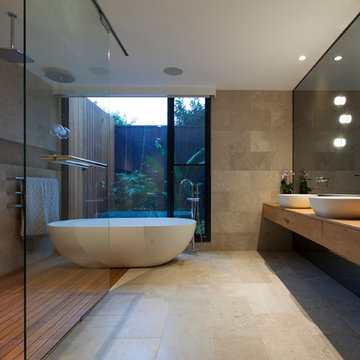
Foto de cuarto de baño principal actual con puertas de armario de madera oscura, bañera exenta, ducha abierta, baldosas y/o azulejos de piedra, lavabo sobreencimera y ducha abierta
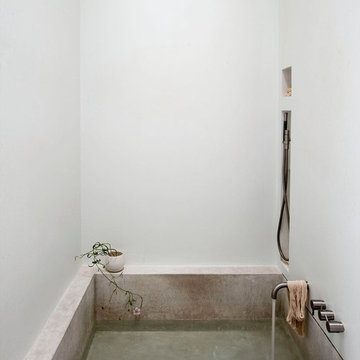
Imagen de cuarto de baño nórdico pequeño con combinación de ducha y bañera, paredes blancas y bañera empotrada
Encuentra al profesional adecuado para tu proyecto
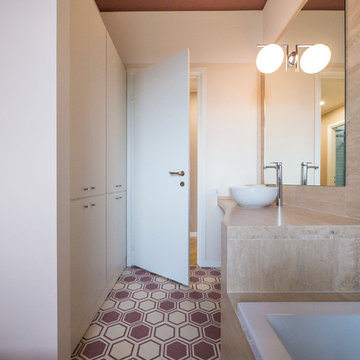
Liadesign
Diseño de cuarto de baño principal contemporáneo de tamaño medio con armarios con paneles lisos, puertas de armario beige, bañera encastrada, combinación de ducha y bañera, baldosas y/o azulejos multicolor, baldosas y/o azulejos de porcelana, paredes beige, lavabo sobreencimera y encimera de mármol
Diseño de cuarto de baño principal contemporáneo de tamaño medio con armarios con paneles lisos, puertas de armario beige, bañera encastrada, combinación de ducha y bañera, baldosas y/o azulejos multicolor, baldosas y/o azulejos de porcelana, paredes beige, lavabo sobreencimera y encimera de mármol
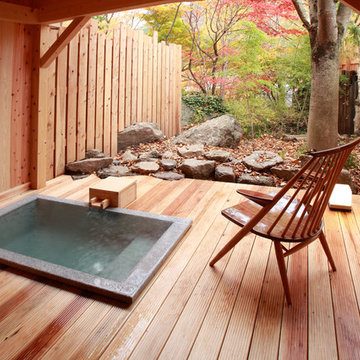
1988年に創業し、ホテル・旅館・介護施設・個人住宅・マンション向けにオーダー浴槽をはじめ、デザイン浴槽、ユニットバス、シャワーユニット等、独自の開発に基づくオリジナルな設計思想をもとに、お風呂まわりをトータルにサポートする浴槽メーカーです。
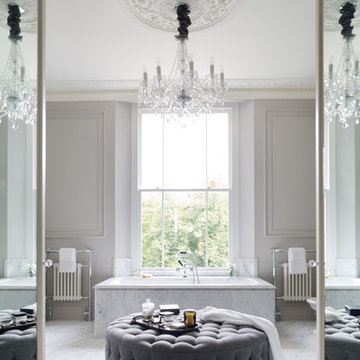
The polished metal towel warmers, radiators and glass chandelier enhance the traditional features of this bathroom while the large bespoke ottoman and marble floor add a modern touch. Full length mirrored doors reflect light from the large window behind the elegant marble bath adding to the light and open feel.
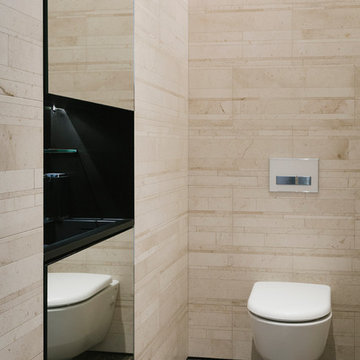
Daniel Shea
Modelo de cuarto de baño principal actual con sanitario de pared, baldosas y/o azulejos beige, suelo de madera oscura, baldosas y/o azulejos de piedra, paredes marrones y lavabo sobreencimera
Modelo de cuarto de baño principal actual con sanitario de pared, baldosas y/o azulejos beige, suelo de madera oscura, baldosas y/o azulejos de piedra, paredes marrones y lavabo sobreencimera
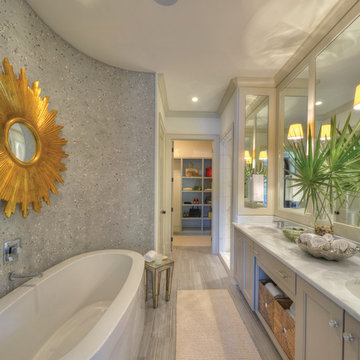
Georgia Coast Design & Construction - Southern Living Custom Builder Showcase Home at St. Simons Island, GA
Built on a one-acre, lakefront lot on the north end of St. Simons Island, the Southern Living Custom Builder Showcase Home is characterized as Old World European featuring exterior finishes of Mosstown brick and Old World stucco, Weathered Wood colored designer shingles, cypress beam accents and a handcrafted Mahogany door.
Inside the three-bedroom, 2,400-square-foot showcase home, Old World rustic and modern European style blend with high craftsmanship to create a sense of timeless quality, stability, and tranquility. Behind the scenes, energy efficient technologies combine with low maintenance materials to create a home that is economical to maintain for years to come. The home's open floor plan offers a dining room/kitchen/great room combination with an easy flow for entertaining or family interaction. The interior features arched doorways, textured walls and distressed hickory floors.
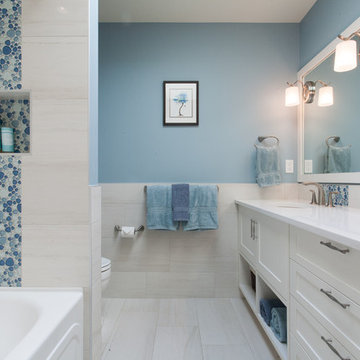
Victoria Achtymichuk Photography
Diseño de cuarto de baño clásico renovado con puertas de armario blancas, suelo beige y encimeras blancas
Diseño de cuarto de baño clásico renovado con puertas de armario blancas, suelo beige y encimeras blancas
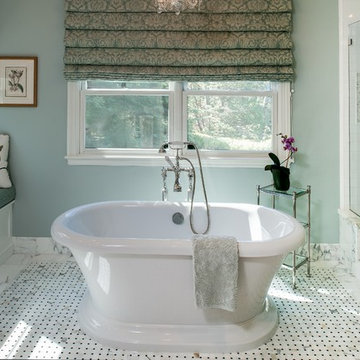
Our Lafayette studio designed this beautiful traditional Calacatta bathroom in Orinda. With its timeless and elegant design, this bathroom exudes luxury and sophistication. The spacious and open layout of the bathroom offers plenty of room to relax and unwind, whether you're soaking in the tub or enjoying a refreshing shower. With large windows that allow for ample natural light, this traditional Calacatta bathroom is a bright, airy, tranquil, and sophisticated retreat within the home.
---
Project by Douglah Designs. Their Lafayette-based design-build studio serves San Francisco's East Bay areas, including Orinda, Moraga, Walnut Creek, Danville, Alamo Oaks, Diablo, Dublin, Pleasanton, Berkeley, Oakland, and Piedmont.
For more about Douglah Designs, click here: http://douglahdesigns.com/
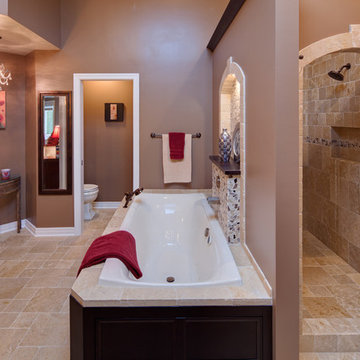
Ejemplo de cuarto de baño mediterráneo con bañera encastrada
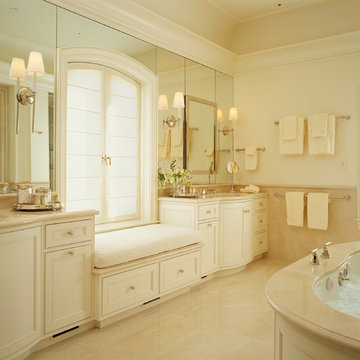
Matthew Millman
Diseño de cuarto de baño principal tradicional grande con bañera encastrada sin remate, lavabo bajoencimera, armarios con rebordes decorativos, puertas de armario blancas, encimera de piedra caliza, paredes beige, suelo de piedra caliza y baldosas y/o azulejos de piedra caliza
Diseño de cuarto de baño principal tradicional grande con bañera encastrada sin remate, lavabo bajoencimera, armarios con rebordes decorativos, puertas de armario blancas, encimera de piedra caliza, paredes beige, suelo de piedra caliza y baldosas y/o azulejos de piedra caliza
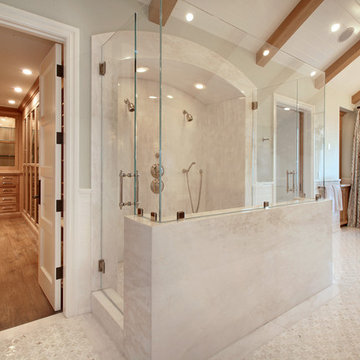
Jeri Koegel
Foto de cuarto de baño rectangular contemporáneo con ducha doble y bañera exenta
Foto de cuarto de baño rectangular contemporáneo con ducha doble y bañera exenta
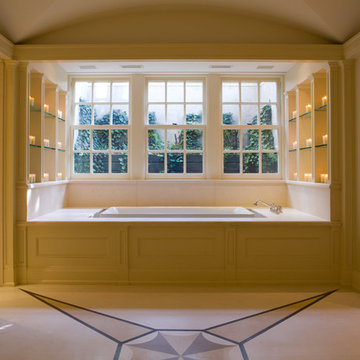
Spa area in basement with whirlpool tub, decorative marble slab floor.
Foto de cuarto de baño clásico con bañera empotrada y suelo beige
Foto de cuarto de baño clásico con bañera empotrada y suelo beige
1.399 fotos de casas
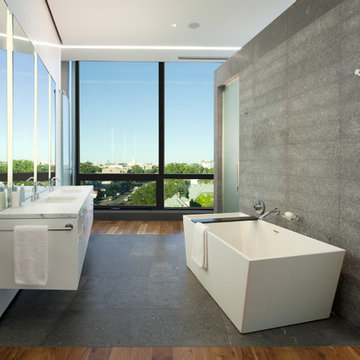
This sixth floor penthouse overlooks the city lakes, the Uptown retail district and the city skyline beyond. Designed for a young professional, the space is shaped by distinguishing the private and public realms through sculptural spatial gestures. Upon entry, a curved wall of white marble dust plaster pulls one into the space and delineates the boundary of the private master suite. The master bedroom space is screened from the entry by a translucent glass wall layered with a perforated veil creating optical dynamics and movement. This functions to privatize the master suite, while still allowing light to filter through the space to the entry. Suspended cabinet elements of Australian Walnut float opposite the curved white wall and Walnut floors lead one into the living room and kitchen spaces.
A custom perforated stainless steel shroud surrounds a spiral stair that leads to a roof deck and garden space above, creating a daylit lantern within the center of the space. The concept for the stair began with the metaphor of water as a connection to the chain of city lakes. An image of water was abstracted into a series of pixels that were translated into a series of varying perforations, creating a dynamic pattern cut out of curved stainless steel panels. The result creates a sensory exciting path of movement and light, allowing the user to move up and down through dramatic shadow patterns that change with the position of the sun, transforming the light within the space.
The kitchen is composed of Cherry and translucent glass cabinets with stainless steel shelves and countertops creating a progressive, modern backdrop to the interior edge of the living space. The powder room draws light through translucent glass, nestled behind the kitchen. Lines of light within, and suspended from the ceiling extend through the space toward the glass perimeter, defining a graphic counterpoint to the natural light from the perimeter full height glass.
Within the master suite a freestanding Burlington stone bathroom mass creates solidity and privacy while separating the bedroom area from the bath and dressing spaces. The curved wall creates a walk-in dressing space as a fine boutique within the suite. The suspended screen acts as art within the master bedroom while filtering the light from the full height windows which open to the city beyond.
The guest suite and office is located behind the pale blue wall of the kitchen through a sliding translucent glass panel. Natural light reaches the interior spaces of the dressing room and bath over partial height walls and clerestory glass.
7

















