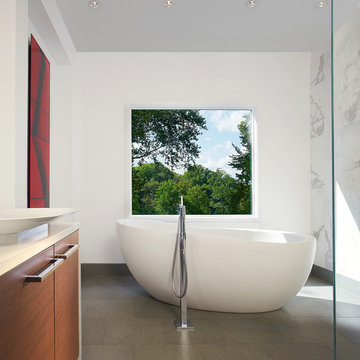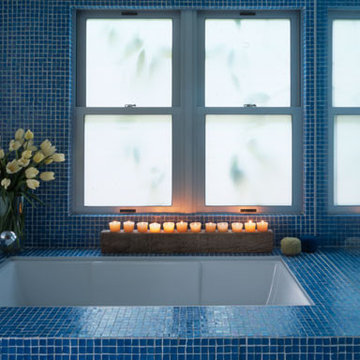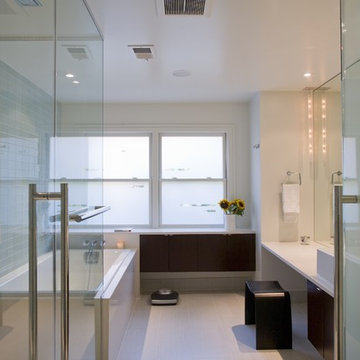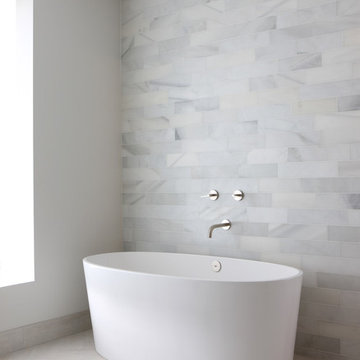Fotos de casas modernas
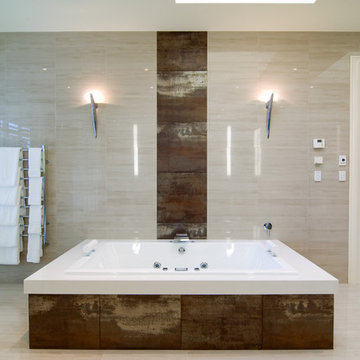
Bubbles Bathrooms - Timeless Luxury Bathroom
Modelo de cuarto de baño moderno con bañera encastrada y baldosas y/o azulejos marrones
Modelo de cuarto de baño moderno con bañera encastrada y baldosas y/o azulejos marrones
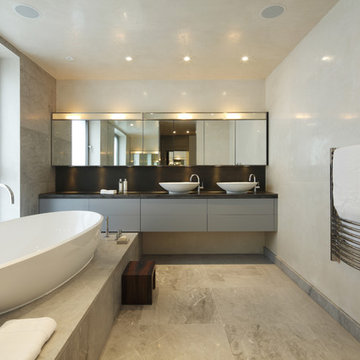
This uber glamorous bathroom features limestone, slate and waterproof Moroccan polished plaster with a huge oval bathtub, double sinks and wall-in shower.
www.adriennechinn.co.uk
Photos: James Balston
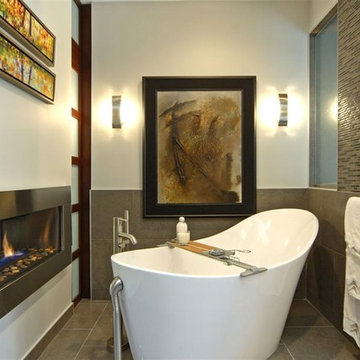
Contractor: Home Completions
Photo Credit: Brian Charlton
Ejemplo de cuarto de baño minimalista con bañera exenta
Ejemplo de cuarto de baño minimalista con bañera exenta
Encuentra al profesional adecuado para tu proyecto
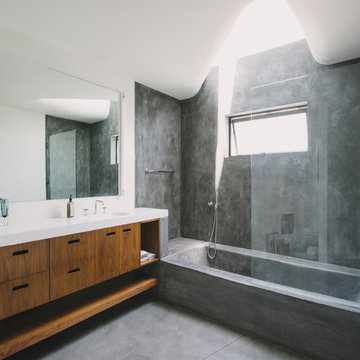
Photo by Alen Lin
Diseño de cuarto de baño moderno con armarios con paneles lisos, puertas de armario de madera oscura, combinación de ducha y bañera, suelo de cemento y encimeras blancas
Diseño de cuarto de baño moderno con armarios con paneles lisos, puertas de armario de madera oscura, combinación de ducha y bañera, suelo de cemento y encimeras blancas
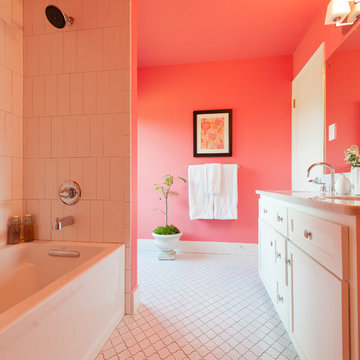
This funky and fun bathroom features arabesque porcelain tiles for the floor and 4 x 12 white ceramic tiles for the bathroom.
All photos by Trent Lee Photography
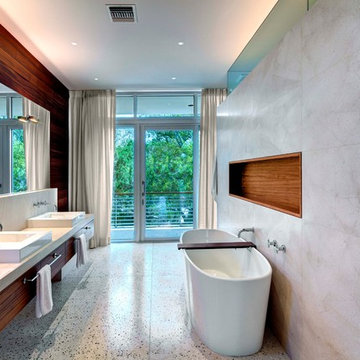
Greg Wilson
Diseño de cuarto de baño rectangular moderno con bañera exenta y lavabo sobreencimera
Diseño de cuarto de baño rectangular moderno con bañera exenta y lavabo sobreencimera
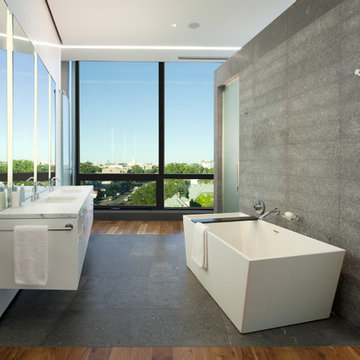
This sixth floor penthouse overlooks the city lakes, the Uptown retail district and the city skyline beyond. Designed for a young professional, the space is shaped by distinguishing the private and public realms through sculptural spatial gestures. Upon entry, a curved wall of white marble dust plaster pulls one into the space and delineates the boundary of the private master suite. The master bedroom space is screened from the entry by a translucent glass wall layered with a perforated veil creating optical dynamics and movement. This functions to privatize the master suite, while still allowing light to filter through the space to the entry. Suspended cabinet elements of Australian Walnut float opposite the curved white wall and Walnut floors lead one into the living room and kitchen spaces.
A custom perforated stainless steel shroud surrounds a spiral stair that leads to a roof deck and garden space above, creating a daylit lantern within the center of the space. The concept for the stair began with the metaphor of water as a connection to the chain of city lakes. An image of water was abstracted into a series of pixels that were translated into a series of varying perforations, creating a dynamic pattern cut out of curved stainless steel panels. The result creates a sensory exciting path of movement and light, allowing the user to move up and down through dramatic shadow patterns that change with the position of the sun, transforming the light within the space.
The kitchen is composed of Cherry and translucent glass cabinets with stainless steel shelves and countertops creating a progressive, modern backdrop to the interior edge of the living space. The powder room draws light through translucent glass, nestled behind the kitchen. Lines of light within, and suspended from the ceiling extend through the space toward the glass perimeter, defining a graphic counterpoint to the natural light from the perimeter full height glass.
Within the master suite a freestanding Burlington stone bathroom mass creates solidity and privacy while separating the bedroom area from the bath and dressing spaces. The curved wall creates a walk-in dressing space as a fine boutique within the suite. The suspended screen acts as art within the master bedroom while filtering the light from the full height windows which open to the city beyond.
The guest suite and office is located behind the pale blue wall of the kitchen through a sliding translucent glass panel. Natural light reaches the interior spaces of the dressing room and bath over partial height walls and clerestory glass.
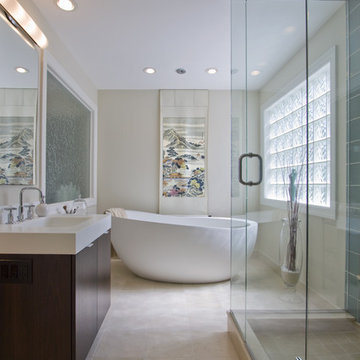
Photography:: Gilbertson Photography
www.gilbertsonphotography.com
Ejemplo de cuarto de baño principal moderno extra grande con bañera exenta, baldosas y/o azulejos de piedra, lavabo bajoencimera, encimera de acrílico, ducha empotrada, baldosas y/o azulejos beige, paredes blancas, suelo de piedra caliza y puertas de armario de madera en tonos medios
Ejemplo de cuarto de baño principal moderno extra grande con bañera exenta, baldosas y/o azulejos de piedra, lavabo bajoencimera, encimera de acrílico, ducha empotrada, baldosas y/o azulejos beige, paredes blancas, suelo de piedra caliza y puertas de armario de madera en tonos medios
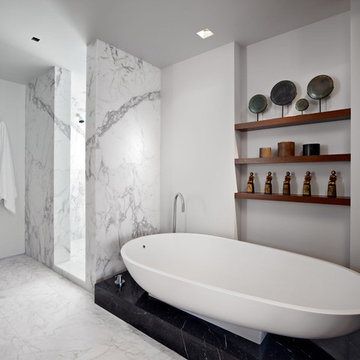
Diseño de cuarto de baño moderno con bañera exenta, ducha abierta, baldosas y/o azulejos blancos, ducha abierta y baldosas y/o azulejos de mármol
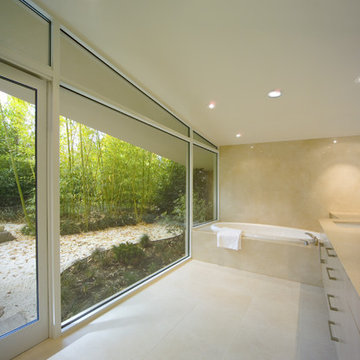
Diseño de cuarto de baño principal moderno grande con lavabo bajoencimera, armarios con paneles lisos, puertas de armario blancas, bañera encastrada, paredes beige, suelo de piedra caliza y encimera de piedra caliza
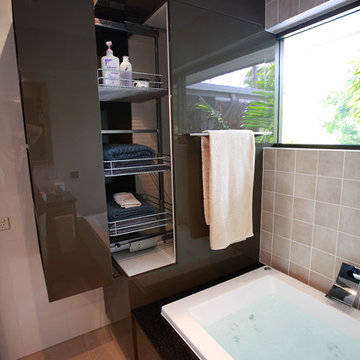
ARDH, bathroom
Modelo de cuarto de baño rectangular moderno de tamaño medio con bañera encastrada, baldosas y/o azulejos beige, paredes blancas, suelo de travertino y suelo beige
Modelo de cuarto de baño rectangular moderno de tamaño medio con bañera encastrada, baldosas y/o azulejos beige, paredes blancas, suelo de travertino y suelo beige
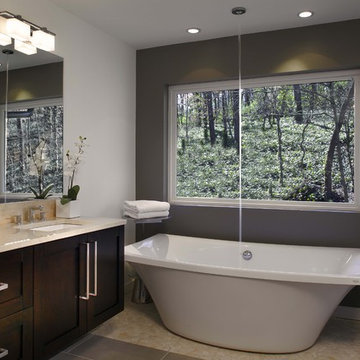
Floating vanity, Crema Marfil vanity with rectangular under mount sinks, free-standing tub, Kohler ceiling-fill fixture, over size rectangular floor tiles. Designed and built by Rick Bennett with Epic Development. Photographed by Brian Gassel with Digital Architectural Photography.
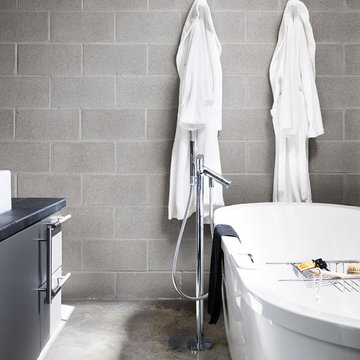
Designed as gallery, studio, and residence for an artist, this house takes inspiration from the owner’s love of cubist art. The program includes an upper level studio with ample north light, access to outdoor decks to the north and
south, which offer panoramic views of East Austin. A gallery is housed on the main floor. A cool, monochromatic palette and spare aesthetic defines interior and exterior, schewing, at the owner’s request, any warming elements to provide a neutral backdrop for her art collection. Thus, finishes were selected to recede as well as for their longevity and low life scycle costs. Stair rails are steel, floors are sealed concrete and the base trim clear aluminum. Where walls are not exposed CMU, they are painted white. By design, the fireplace provides a singular source of warmth, the gas flame emanating from a bed of crushed glass, surrounded on three sides by a polished concrete hearth.
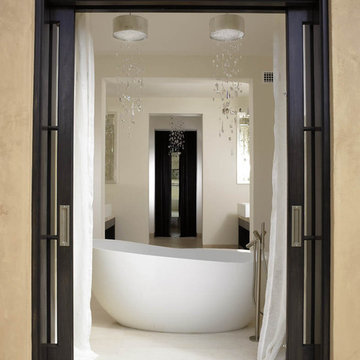
Modelo de cuarto de baño con puerta corredera minimalista con bañera exenta y baldosas y/o azulejos blancos
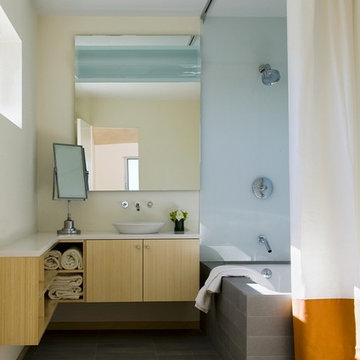
Photo by Eric Roth
Foto de cuarto de baño moderno con lavabo sobreencimera, armarios con paneles lisos, puertas de armario de madera clara, combinación de ducha y bañera, baldosas y/o azulejos grises y bañera encastrada sin remate
Foto de cuarto de baño moderno con lavabo sobreencimera, armarios con paneles lisos, puertas de armario de madera clara, combinación de ducha y bañera, baldosas y/o azulejos grises y bañera encastrada sin remate
Fotos de casas modernas
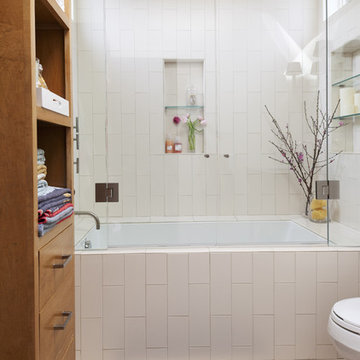
Modern bathroom with vertical white subway tiles
photo by: Helynn Ospina
Imagen de cuarto de baño minimalista con baldosas y/o azulejos de cemento
Imagen de cuarto de baño minimalista con baldosas y/o azulejos de cemento
1

















