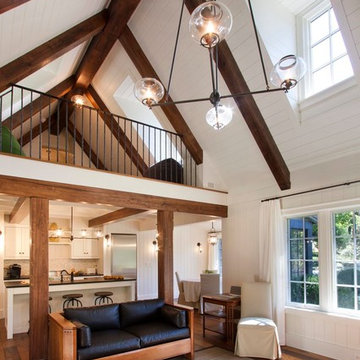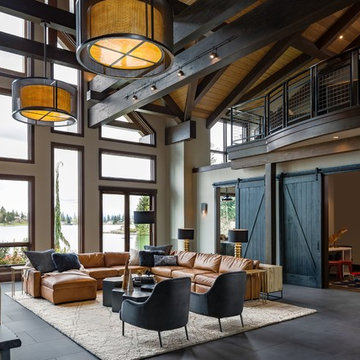Fotos de casas rústicas
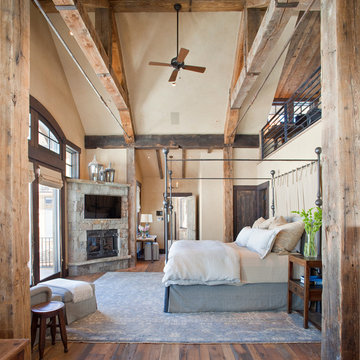
Imagen de dormitorio principal rústico grande con paredes beige, suelo de madera en tonos medios, chimenea de esquina y marco de chimenea de piedra

Raised breakfast bar island, housing five-burner cooktop, finished with rough-cut Eldorado limestone. Note the double-oven at the entrance to the butler's pantry. Upper cabinets measure 42" for added storage. Ample lighting was added with scones, task lighting, under and above cabinet lighting too.
Photo by Roger Wade Studio
Encuentra al profesional adecuado para tu proyecto
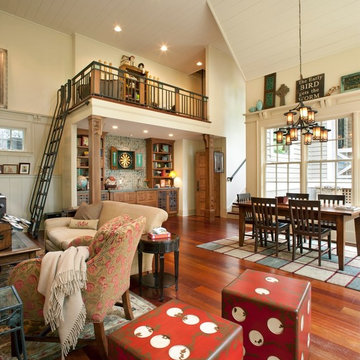
The game room has a table area for board games, under the loft is a bar sink and hidden refrigerator for snacks. The oversized dice add extra seating and whimsy.

The Eagle Harbor Cabin is located on a wooded waterfront property on Lake Superior, at the northerly edge of Michigan’s Upper Peninsula, about 300 miles northeast of Minneapolis.
The wooded 3-acre site features the rocky shoreline of Lake Superior, a lake that sometimes behaves like the ocean. The 2,000 SF cabin cantilevers out toward the water, with a 40-ft. long glass wall facing the spectacular beauty of the lake. The cabin is composed of two simple volumes: a large open living/dining/kitchen space with an open timber ceiling structure and a 2-story “bedroom tower,” with the kids’ bedroom on the ground floor and the parents’ bedroom stacked above.
The interior spaces are wood paneled, with exposed framing in the ceiling. The cabinets use PLYBOO, a FSC-certified bamboo product, with mahogany end panels. The use of mahogany is repeated in the custom mahogany/steel curvilinear dining table and in the custom mahogany coffee table. The cabin has a simple, elemental quality that is enhanced by custom touches such as the curvilinear maple entry screen and the custom furniture pieces. The cabin utilizes native Michigan hardwoods such as maple and birch. The exterior of the cabin is clad in corrugated metal siding, offset by the tall fireplace mass of Montana ledgestone at the east end.
The house has a number of sustainable or “green” building features, including 2x8 construction (40% greater insulation value); generous glass areas to provide natural lighting and ventilation; large overhangs for sun and snow protection; and metal siding for maximum durability. Sustainable interior finish materials include bamboo/plywood cabinets, linoleum floors, locally-grown maple flooring and birch paneling, and low-VOC paints.
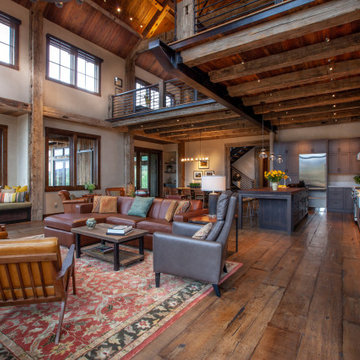
Ejemplo de salón para visitas abierto rústico grande con paredes beige, suelo de madera oscura, suelo marrón, todas las chimeneas, marco de chimenea de piedra y televisor colgado en la pared
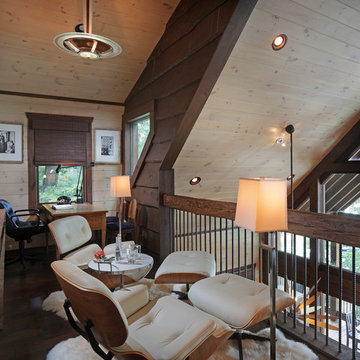
Imagen de despacho rural con paredes marrones, suelo de madera oscura, escritorio independiente y suelo marrón
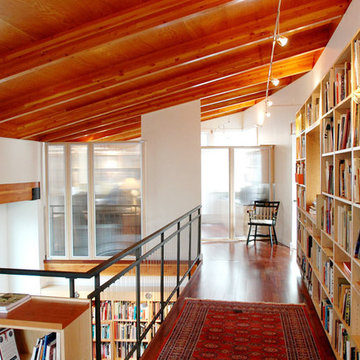
Ejemplo de recibidores y pasillos rurales con paredes blancas y suelo de madera oscura
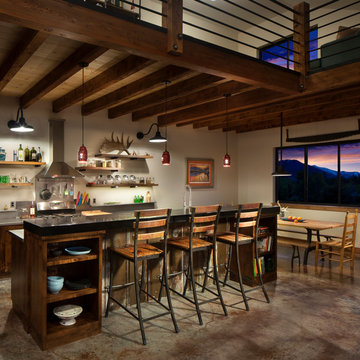
Ejemplo de cocina rural abierta con puertas de armario de madera en tonos medios, electrodomésticos de acero inoxidable, suelo de cemento y una isla
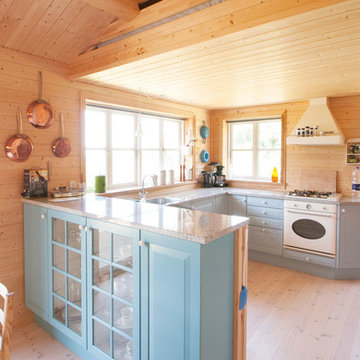
Foto de cocinas en U rústico de tamaño medio con puertas de armario azules, encimera de granito, salpicadero beige, salpicadero de madera, suelo de madera clara, suelo beige, armarios con paneles con relieve, electrodomésticos blancos, península y encimeras grises
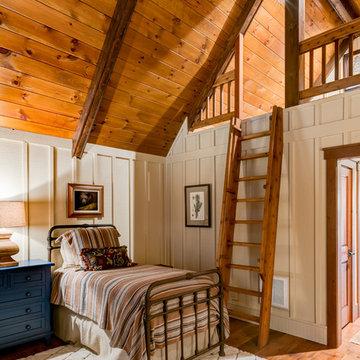
Twin Room with Loft
Imagen de habitación de invitados rural de tamaño medio con paredes beige y suelo de madera en tonos medios
Imagen de habitación de invitados rural de tamaño medio con paredes beige y suelo de madera en tonos medios
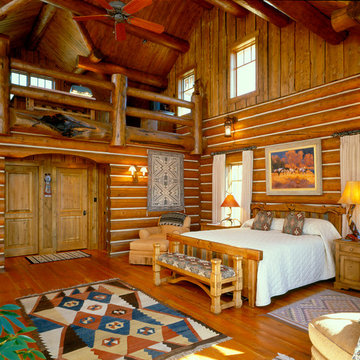
Ejemplo de dormitorio rústico de tamaño medio con suelo de madera en tonos medios y paredes marrones
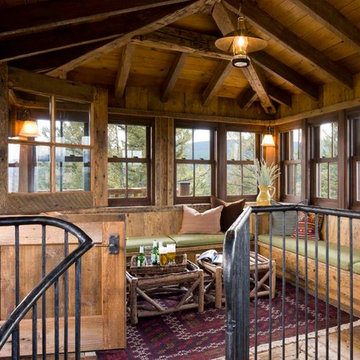
Architect: Miller Architects, P.C.
Photographer: David Marlow
Foto de sala de estar tipo loft rústica sin televisor con alfombra
Foto de sala de estar tipo loft rústica sin televisor con alfombra
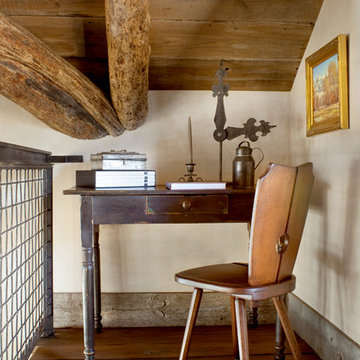
Imagen de despacho rústico con paredes blancas, suelo de madera oscura y escritorio independiente
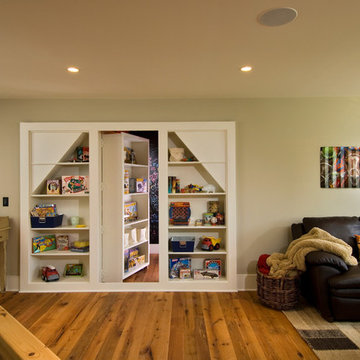
A European-California influenced Custom Home sits on a hill side with an incredible sunset view of Saratoga Lake. This exterior is finished with reclaimed Cypress, Stucco and Stone. While inside, the gourmet kitchen, dining and living areas, custom office/lounge and Witt designed and built yoga studio create a perfect space for entertaining and relaxation. Nestle in the sun soaked veranda or unwind in the spa-like master bath; this home has it all. Photos by Randall Perry Photography.
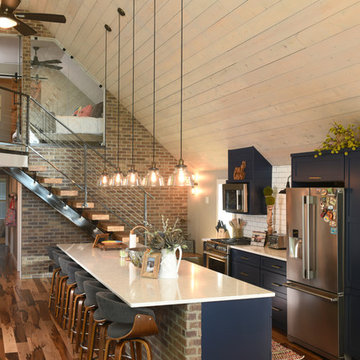
Foto de cocina rústica con armarios estilo shaker, puertas de armario azules, salpicadero blanco, salpicadero de azulejos tipo metro, electrodomésticos de acero inoxidable, suelo de madera en tonos medios, una isla, suelo marrón y encimeras blancas
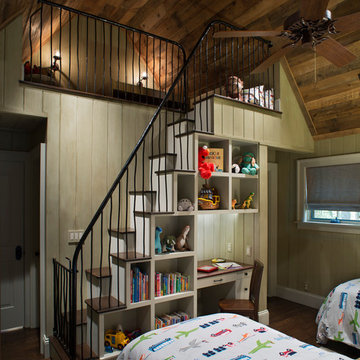
Builder: Tyner Construction Company, Inc.
Photographer: David Dietrich
Imagen de dormitorio infantil de 4 a 10 años rústico con suelo de madera oscura
Imagen de dormitorio infantil de 4 a 10 años rústico con suelo de madera oscura
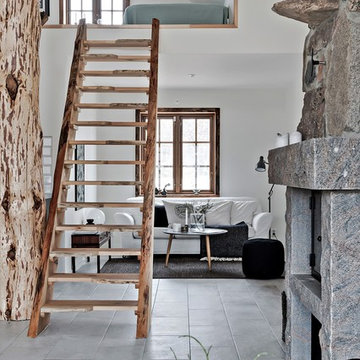
SE360
Imagen de escalera recta rural de tamaño medio sin contrahuella con escalones de madera
Imagen de escalera recta rural de tamaño medio sin contrahuella con escalones de madera
Fotos de casas rústicas
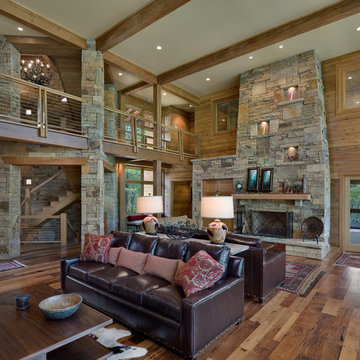
Foto de salón rural con suelo de madera en tonos medios, todas las chimeneas y marco de chimenea de piedra
3

















