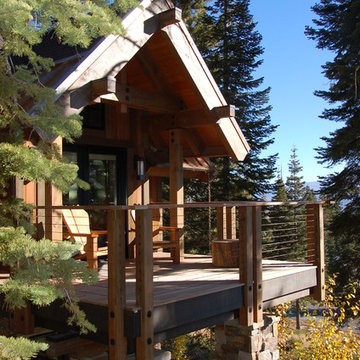Fotos de casas rústicas

This homage to prairie style architecture located at The Rim Golf Club in Payson, Arizona was designed for owner/builder/landscaper Tom Beck.
This home appears literally fastened to the site by way of both careful design as well as a lichen-loving organic material palatte. Forged from a weathering steel roof (aka Cor-Ten), hand-formed cedar beams, laser cut steel fasteners, and a rugged stacked stone veneer base, this home is the ideal northern Arizona getaway.
Expansive covered terraces offer views of the Tom Weiskopf and Jay Morrish designed golf course, the largest stand of Ponderosa Pines in the US, as well as the majestic Mogollon Rim and Stewart Mountains, making this an ideal place to beat the heat of the Valley of the Sun.
Designing a personal dwelling for a builder is always an honor for us. Thanks, Tom, for the opportunity to share your vision.
Project Details | Northern Exposure, The Rim – Payson, AZ
Architect: C.P. Drewett, AIA, NCARB, Drewett Works, Scottsdale, AZ
Builder: Thomas Beck, LTD, Scottsdale, AZ
Photographer: Dino Tonn, Scottsdale, AZ

Randall Perry Photography
Landscaping:
Mandy Springs Nursery
In ground pool:
The Pool Guys
Ejemplo de cocina comedor rural con armarios con paneles con relieve, puertas de armario de madera en tonos medios, salpicadero negro, electrodomésticos de acero inoxidable, suelo de madera oscura, una isla y salpicadero de pizarra
Ejemplo de cocina comedor rural con armarios con paneles con relieve, puertas de armario de madera en tonos medios, salpicadero negro, electrodomésticos de acero inoxidable, suelo de madera oscura, una isla y salpicadero de pizarra
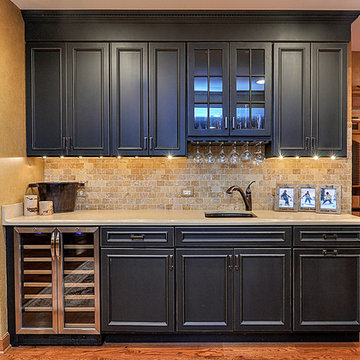
by Rachael Ormond
Ejemplo de sótano en el subsuelo rural grande con paredes beige, suelo de madera en tonos medios y suelo naranja
Ejemplo de sótano en el subsuelo rural grande con paredes beige, suelo de madera en tonos medios y suelo naranja
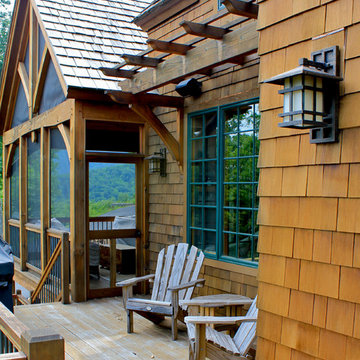
Sitting atop a mountain, this Timberpeg timber frame vacation retreat offers rustic elegance with shingle-sided splendor, warm rich colors and textures, and natural quality materials.sc
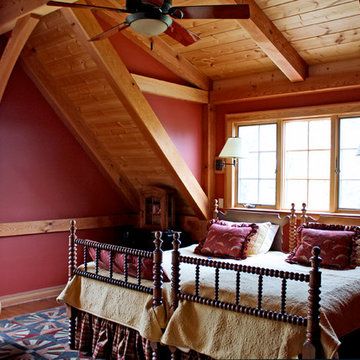
Sitting atop a mountain, this Timberpeg timber frame vacation retreat offers rustic elegance with shingle-sided splendor, warm rich colors and textures, and natural quality materials.
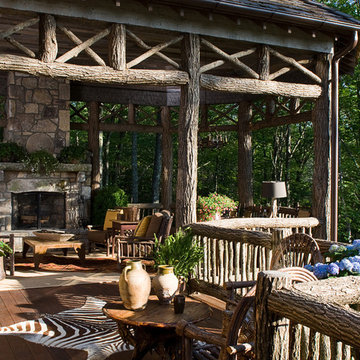
I chose Black Locust logs for this mountain home porch because of their durability and hardness. The lattice work above the columns is a testament to the master carpenters who took my design and made it a reality.
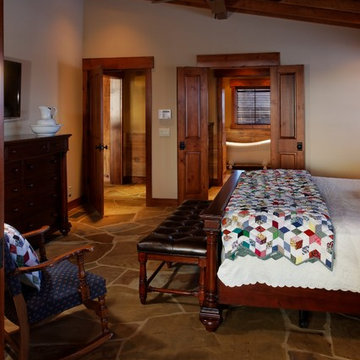
Jeffrey Bebee Photography
Modelo de dormitorio principal rural extra grande con paredes beige y suelo de pizarra
Modelo de dormitorio principal rural extra grande con paredes beige y suelo de pizarra

Builder: Markay Johnson Construction
visit: www.mjconstruction.com
Project Details:
This uniquely American Shingle styled home boasts a free flowing open staircase with a two-story light filled entry. The functional style and design of this welcoming floor plan invites open porches and creates a natural unique blend to its surroundings. Bleached stained walnut wood flooring runs though out the home giving the home a warm comfort, while pops of subtle colors bring life to each rooms design. Completing the masterpiece, this Markay Johnson Construction original reflects the forethought of distinguished detail, custom cabinetry and millwork, all adding charm to this American Shingle classic.
Architect: John Stewart Architects
Photographer: Bernard Andre Photography
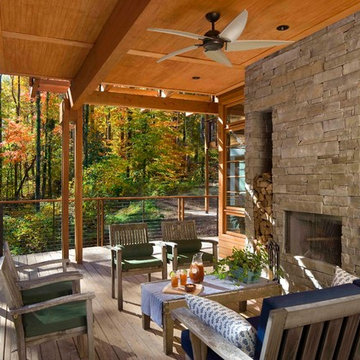
Outdoor Living
Photo Credit: Rion Rizzo/Creative Sources Photography
Ejemplo de terraza rústica grande en patio trasero y anexo de casas con brasero y entablado
Ejemplo de terraza rústica grande en patio trasero y anexo de casas con brasero y entablado

Imagen de cocinas en L rústica grande con armarios con paneles lisos, puertas de armario de madera clara, salpicadero blanco, electrodomésticos de acero inoxidable, suelo de madera clara, una isla, suelo marrón, encimeras blancas, madera, fregadero bajoencimera, encimera de cuarzo compacto y puertas de cuarzo sintético
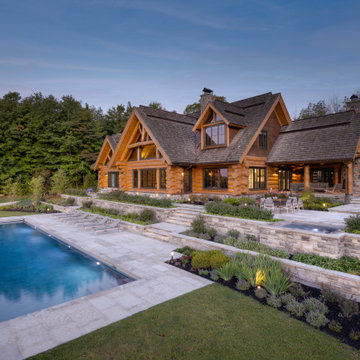
Beautiful country estate complimented by contemporary landscaping. This property sits on the highest point in the area, overlooking a vast forested region.

Joshua Caldwell
Foto de bar en casa con barra de bar en U rural grande con puertas de armario de madera oscura, armarios con paneles empotrados, salpicadero verde, suelo de madera en tonos medios, suelo marrón y encimeras marrones
Foto de bar en casa con barra de bar en U rural grande con puertas de armario de madera oscura, armarios con paneles empotrados, salpicadero verde, suelo de madera en tonos medios, suelo marrón y encimeras marrones

This unique balustrade system was cut to the exact specifications provided by project’s builder/owner and it is now featured in his large and gorgeous living area. These ornamental structure create stylish spatial boundaries and provide structural support; it amplifies the look of the space and elevate the décor of this custom home. CSC 1976-2020 © Century Stair Company ® All rights reserved.

Exterior of transitional mountain home with inviting hot tub.
Ejemplo de fachada de casa marrón rural grande de dos plantas con revestimientos combinados y tejado a dos aguas
Ejemplo de fachada de casa marrón rural grande de dos plantas con revestimientos combinados y tejado a dos aguas

Luxury mountain home located in Idyllwild, CA. Full home design of this 3 story home. Luxury finishes, antiques, and touches of the mountain make this home inviting to everyone that visits this home nestled next to a creek in the quiet mountains.

Spacious mudroom for the kids to kick off their muddy boots or snowy wet clothes. The 10' tall cabinets are reclaimed barn wood and have metal mesh to allow for air flow and drying of clothes.

Imagen de cocinas en L rústica grande abierta con fregadero de doble seno, armarios con paneles lisos, puertas de armario de madera clara, encimera de granito, salpicadero de madera, electrodomésticos con paneles, suelo de madera en tonos medios, una isla, suelo marrón, encimeras azules y madera
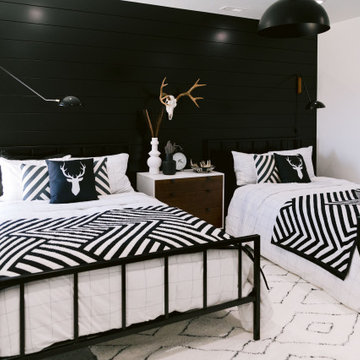
Foto de dormitorio rural grande con paredes blancas, moqueta, suelo gris y machihembrado
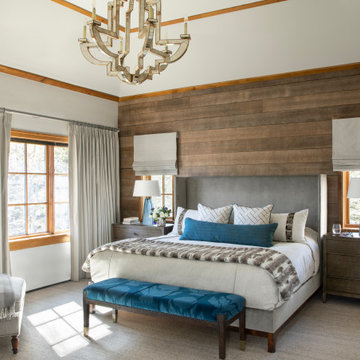
A glamorous bedroom with rustic flair. This master suite was updated with a wood accent wall, mirrored chandelier, and fur / hide accents. We loved using the deep ocean blue to brighten the neutrals. Such a cozy mountain bedroom!
Fotos de casas rústicas
4

















