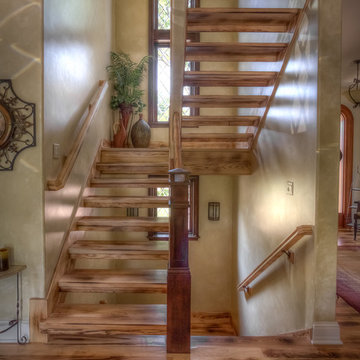Fotos de casas rústicas
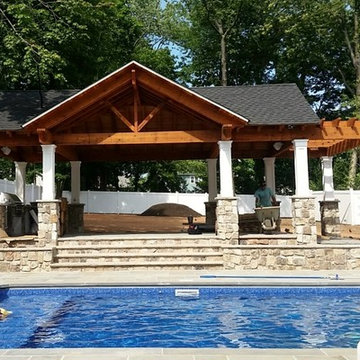
What a great outdoor space right in your own backyard. This expansive pavilion has a kitchen and an area for seating. No need to go back indoors when you want a cold drink or are hosting a party. It provides plenty of shade and has open pergola boards on the right side for some interesting shadow patterns.
Photo Credit: D. Villane
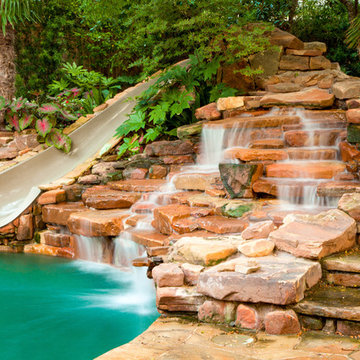
This is a beautiful natural freeform pool and spa receltly on HGTV located in Dallas, TX. The big thing about this project that was unique was the trees. We were required to save all the trees. There are a lot of areas where the paving is not mortared together to allow moisture and air through to help the trees. There is a 6' elevation change that helps incorporate the boulders and waterfall into the hillside for a more natural look. There was an existing green house that was removed and the existing garage was turned it into a cabana/pool house with a covered area to relax in with furniture by the deep end of the pool. There is a big deep end for lots of activity along with a nice size shallow end for water sports, including basketball. The clients' wish list included a cave, slide, and waterfalls along with a firepit. The cave can comfortably sit 6 people and is cool in the hot Texas weather. We used pockets of plants around to soften things and break up all the rock to create a more natural look with the overall setting. A bridge was built between the pool and the spa to look like an illusion that the water is running from the pool down into the spa. 2013 APSP Region3 Bronze Award - Designed by Mike Farley. FarleyPoolDesigns.com
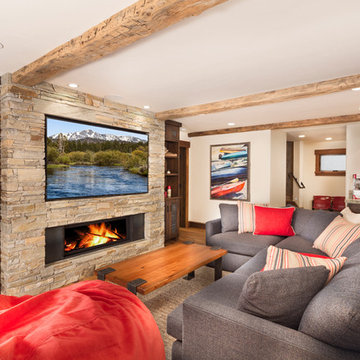
Tom Zikas
Diseño de sala de estar cerrada rústica grande con paredes beige, suelo de madera en tonos medios, chimenea lineal, marco de chimenea de piedra y pared multimedia
Diseño de sala de estar cerrada rústica grande con paredes beige, suelo de madera en tonos medios, chimenea lineal, marco de chimenea de piedra y pared multimedia
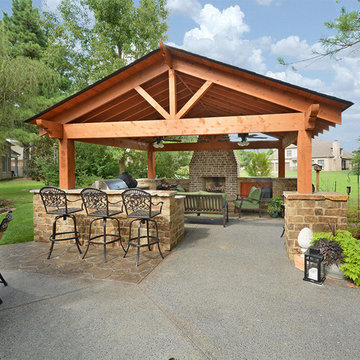
Landscape Creations, Inc.
Cedar Covered Patio with outdoor fireplace, stone columns, stone wood storage, stone outdoor kitchen with gas grill and green egg, and stone bar. Stamped decorative concrete and washed limestone concrete.
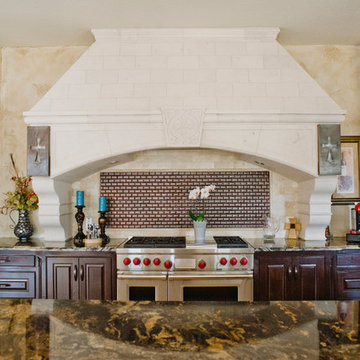
This spicy Hacienda style kitchen is candy for the eyes. Features include:
Custom carved Cantera stone range hood
Copper Sconce Lighting
Copper farmhouse sink and Copper Vegetable sink
Copper kitchen backsplash tile
Stainless steel appliances
Granite Counters
Drive up to practical luxury in this Hill Country Spanish Style home. The home is a classic hacienda architecture layout. It features 5 bedrooms, 2 outdoor living areas, and plenty of land to roam.
Classic materials used include:
Saltillo Tile - also known as terracotta tile, Spanish tile, Mexican tile, or Quarry tile
Cantera Stone - feature in Pinon, Tobacco Brown and Recinto colors
Copper sinks and copper sconce lighting
Travertine Flooring
Cantera Stone tile
Brick Pavers
Photos Provided by
April Mae Creative
aprilmaecreative.com
Tile provided by Rustico Tile and Stone - RusticoTile.com or call (512) 260-9111 / info@rusticotile.com
Construction by MelRay Corporation
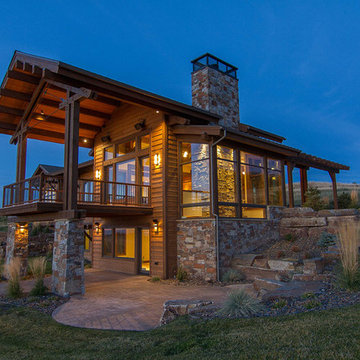
Ejemplo de fachada marrón rústica grande de dos plantas con revestimientos combinados y tejado a dos aguas

Traditional Tuscan interior design flourishes throughout the master bath with French double-doors leading to an expansive backyard oasis. Integrated wall-mounted cabinets with mirrored-front keeps the homeowners personal items cleverly hidden away.
Location: Paradise Valley, AZ
Photography: Scott Sandler
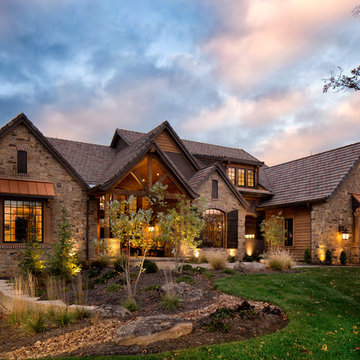
This comfortable, yet gorgeous, family home combines top quality building and technological features with all of the elements a growing family needs. Between the plentiful, made-for-them custom features, and a spacious, open floorplan, this family can relax and enjoy living in their beautiful dream home for years to come.
Photos by Thompson Photography
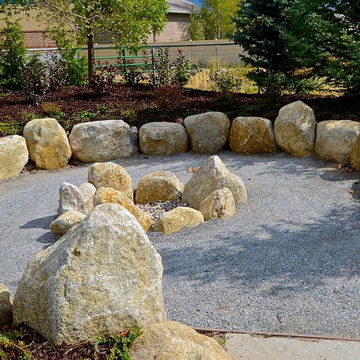
This fire pit, surround by large salt and pepper granite boulders, is surrounded by decomposed granite gravel which sits on top of weed fabric and is compacted tight.
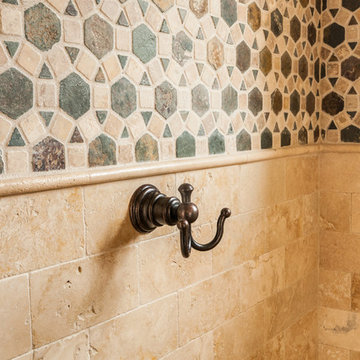
Rueben Mendior
Ejemplo de cuarto de baño principal rústico grande con lavabo bajoencimera, armarios con paneles lisos, puertas de armario blancas, encimera de mármol, bañera exenta, ducha abierta, sanitario de una pieza, baldosas y/o azulejos blancos, baldosas y/o azulejos de piedra, paredes beige y suelo de travertino
Ejemplo de cuarto de baño principal rústico grande con lavabo bajoencimera, armarios con paneles lisos, puertas de armario blancas, encimera de mármol, bañera exenta, ducha abierta, sanitario de una pieza, baldosas y/o azulejos blancos, baldosas y/o azulejos de piedra, paredes beige y suelo de travertino
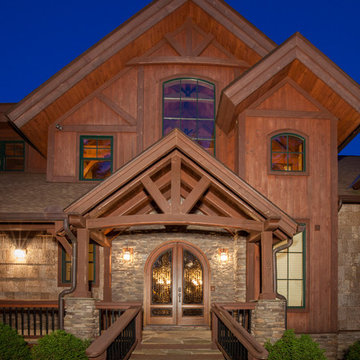
Photography by Brian Bookwalter
Foto de fachada marrón rústica extra grande de tres plantas con revestimientos combinados
Foto de fachada marrón rústica extra grande de tres plantas con revestimientos combinados

A striking 36-ft by 18-ft. four-season pavilion profiled in the September 2015 issue of Fine Homebuilding magazine. To read the article, go to http://www.carolinatimberworks.com/wp-content/uploads/2015/07/Glass-in-the-Garden_September-2015-Fine-Homebuilding-Cover-and-article.pdf. Operable steel doors and windows. Douglas Fir and reclaimed Hemlock ceiling boards.
© Carolina Timberworks
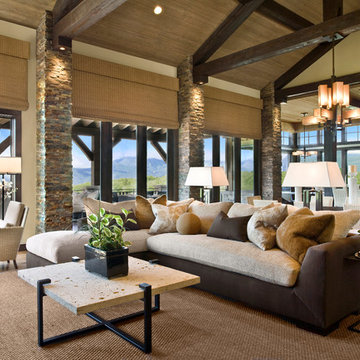
Scott Zimmerman, Mountain rustic/contemporary family room with dark and light wood mixed with iron accents.
Diseño de sala de estar cerrada rural grande con paredes beige, suelo de madera en tonos medios, todas las chimeneas y marco de chimenea de piedra
Diseño de sala de estar cerrada rural grande con paredes beige, suelo de madera en tonos medios, todas las chimeneas y marco de chimenea de piedra

The kitchen is splendid with knotty alder custom cabinets, handmade peeled bark legs were crafted to support the chiseled edge granite. A hammered copper farm sink compliments the custom copper range hood while the slate backsplash adds color. Barstools from Old Hickory, also with peeled bark frames are upholstered in a casual red and gold fabric back with brown leather seats. A vintage Persian runner is between the range and sink to effortlessly blend all the colors together.
Designed by Melodie Durham of Durham Designs & Consulting, LLC.
Photo by Livengood Photographs [www.livengoodphotographs.com/design].

James Kruger, LandMark Photography,
Peter Eskuche, AIA, Eskuche Design,
Sharon Seitz, HISTORIC studio, Interior Design
Diseño de fachada de casa beige rústica extra grande de dos plantas con revestimientos combinados
Diseño de fachada de casa beige rústica extra grande de dos plantas con revestimientos combinados
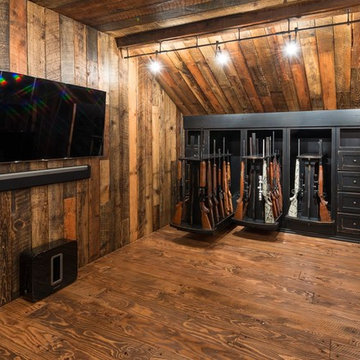
Bedell Photography
Foto de cine en casa abierto rústico de tamaño medio con paredes marrones, suelo de madera en tonos medios y televisor colgado en la pared
Foto de cine en casa abierto rústico de tamaño medio con paredes marrones, suelo de madera en tonos medios y televisor colgado en la pared
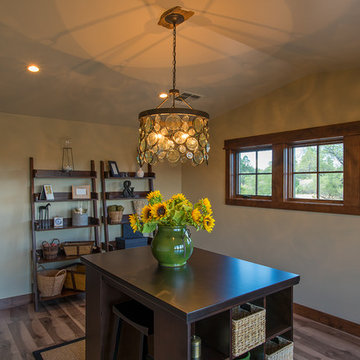
This luxurious cabin boasts both rustic and elegant design styles.
Imagen de sala de manualidades rural extra grande con paredes beige, suelo de madera en tonos medios, todas las chimeneas, marco de chimenea de piedra y escritorio empotrado
Imagen de sala de manualidades rural extra grande con paredes beige, suelo de madera en tonos medios, todas las chimeneas, marco de chimenea de piedra y escritorio empotrado
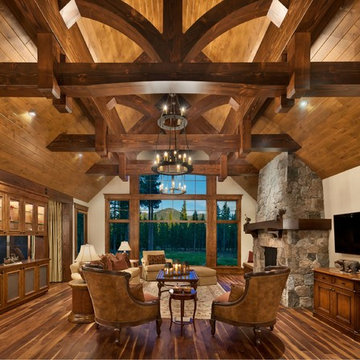
© Vance Fox Photography
Foto de salón para visitas cerrado rural grande con paredes blancas, suelo de madera oscura, todas las chimeneas, marco de chimenea de piedra y televisor colgado en la pared
Foto de salón para visitas cerrado rural grande con paredes blancas, suelo de madera oscura, todas las chimeneas, marco de chimenea de piedra y televisor colgado en la pared
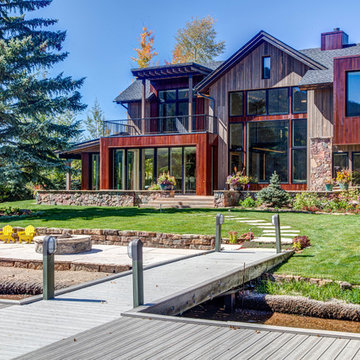
Vertical Arts
With a scandinavian flair, this mountain home is rustic, yet modern. The rustic wood and metal siding create a warm color that complements the surrounding nicely.
Fotos de casas rústicas
3

















