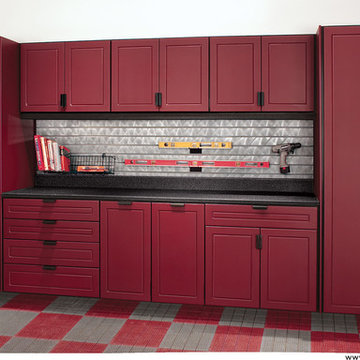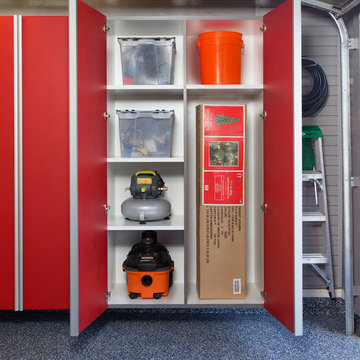7.302 fotos de casas rojas

Diseño de dormitorio infantil de 4 a 10 años clásico renovado de tamaño medio con moqueta, paredes multicolor y suelo gris

Pull out drawers create accessible storage solution in a tall pantry cabinet.
Modelo de cocina contemporánea pequeña sin isla con despensa, fregadero de un seno, armarios con paneles lisos, puertas de armario de madera en tonos medios, salpicadero gris, electrodomésticos de acero inoxidable y suelo de madera en tonos medios
Modelo de cocina contemporánea pequeña sin isla con despensa, fregadero de un seno, armarios con paneles lisos, puertas de armario de madera en tonos medios, salpicadero gris, electrodomésticos de acero inoxidable y suelo de madera en tonos medios

Small backyard with lots of potential. We created the perfect space adding visual interest from inside the house to outside of it. We added a BBQ Island with Grill, sink, and plenty of counter space. BBQ Island was cover with stone veneer stone with a concrete counter top. Opposite side we match the veneer stone and concrete cap on a newly Outdoor fireplace. far side we added some post with bright colors and drought tolerant material and a special touch for the little girl in the family, since we did not wanted to forget about anyone. Photography by Zack Benson

To dwell and establish connections with a place is a basic human necessity often combined, amongst other things, with light and is performed in association with the elements that generate it, be they natural or artificial. And in the renovation of this purpose-built first floor flat in a quiet residential street in Kennington, the use of light in its varied forms is adopted to modulate the space and create a brand new dwelling, adapted to modern living standards.
From the intentionally darkened entrance lobby at the lower ground floor – as seen in Mackintosh’s Hill House – one is led to a brighter upper level where the insertion of wide pivot doors creates a flexible open plan centred around an unfinished plaster box-like pod. Kitchen and living room are connected and use a stair balustrade that doubles as a bench seat; this allows the landing to become an extension of the kitchen/dining area - rather than being merely circulation space – with a new external view towards the landscaped terrace at the rear.
The attic space is converted: a modernist black box, clad in natural slate tiles and with a wide sliding window, is inserted in the rear roof slope to accommodate a bedroom and a bathroom.
A new relationship can eventually be established with all new and existing exterior openings, now visible from the former landing space: traditional timber sash windows are re-introduced to replace unsightly UPVC frames, and skylights are put in to direct one’s view outwards and upwards.
photo: Gianluca Maver

A pre-war West Village bachelor pad inspired by classic mid-century modern designs, mixed with some industrial, traveled, and street style influences. Our client took inspiration from both his travels as well as his city (NY!), and we really wanted to incorporate that into the design. For the living room we painted the walls a warm but light grey, and we mixed some more rustic furniture elements, (like the reclaimed wood coffee table) with some classic mid-century pieces (like the womb chair) to create a multi-functional kitchen/living/dining space. Using a versatile kitchen cart with a mirror above it, we created a small bar area, which was definitely on our client's wish list!
Photos by Matthew Williams
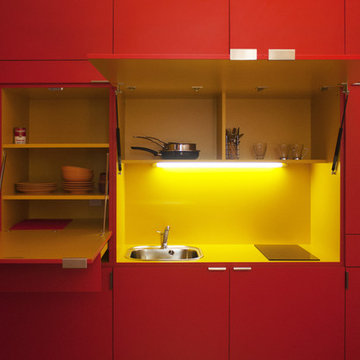
La cuisine s'ouvre comme un pop-up et dévoile ses secrets...
Photographe: Gilles sage
Modelo de cocina lineal contemporánea pequeña cerrada sin isla con fregadero de un seno, puertas de armario rojas, salpicadero amarillo y encimeras amarillas
Modelo de cocina lineal contemporánea pequeña cerrada sin isla con fregadero de un seno, puertas de armario rojas, salpicadero amarillo y encimeras amarillas
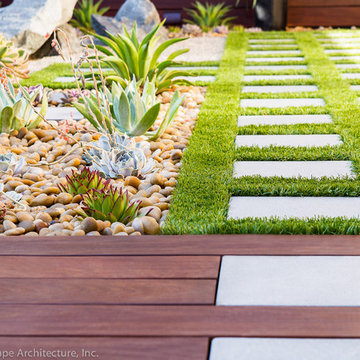
Photography by Studio H Landscape Architecture. Post processing by Isabella Li.
Modelo de camino de jardín de secano contemporáneo pequeño en patio trasero con adoquines de piedra natural y exposición total al sol
Modelo de camino de jardín de secano contemporáneo pequeño en patio trasero con adoquines de piedra natural y exposición total al sol
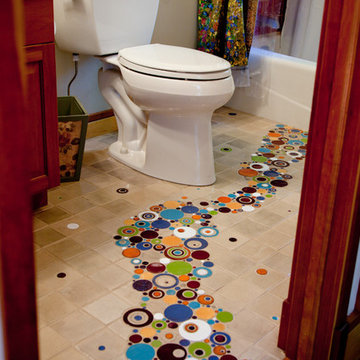
Ejemplo de cuarto de baño ecléctico de tamaño medio con lavabo bajoencimera, puertas de armario de madera oscura, bañera empotrada, combinación de ducha y bañera, sanitario de una pieza, baldosas y/o azulejos multicolor, baldosas y/o azulejos en mosaico, paredes blancas, suelo de baldosas de cerámica y armarios con paneles con relieve
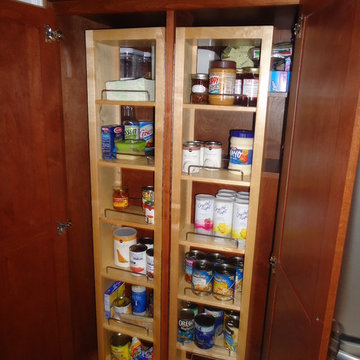
Kitchen remodel with all new custom build cabinets with unmounts lighting, quartz counter tops , tile backsplash, all new stainless steel appliances
Imagen de cocina lineal tradicional de tamaño medio con despensa, fregadero bajoencimera, armarios con paneles con relieve, puertas de armario de madera oscura, encimera de cuarzo compacto, salpicadero beige, salpicadero de azulejos de cerámica, electrodomésticos de acero inoxidable, suelo de madera clara y una isla
Imagen de cocina lineal tradicional de tamaño medio con despensa, fregadero bajoencimera, armarios con paneles con relieve, puertas de armario de madera oscura, encimera de cuarzo compacto, salpicadero beige, salpicadero de azulejos de cerámica, electrodomésticos de acero inoxidable, suelo de madera clara y una isla

Foto de cocina campestre de tamaño medio con despensa, armarios con paneles empotrados, puertas de armario blancas, encimera de madera, electrodomésticos de acero inoxidable, suelo de baldosas de porcelana, fregadero encastrado, salpicadero blanco, salpicadero de azulejos de cerámica y suelo marrón

Custom Quonset Huts become artist live/work spaces, aesthetically and functionally bridging a border between industrial and residential zoning in a historic neighborhood. The open space on the main floor is designed to be flexible for artists to pursue their creative path.
The two-story buildings were custom-engineered to achieve the height required for the second floor. End walls utilized a combination of traditional stick framing with autoclaved aerated concrete with a stucco finish. Steel doors were custom-built in-house.
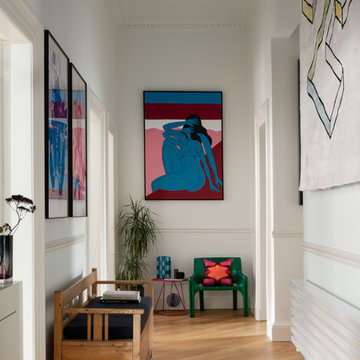
Main hallway with artwork from Parra & Gosia Walton and the first rug designed by Mr Buckley for cc-tapis. Green chair by Vico Magistretti for Artemide. Lighting by Erco. Radiator by Tubes Radiatori.

A custom BBQ area under a water proof roof with a custom cedar ceiling. Picture by Tom Jacques.
Foto de terraza actual en patio trasero y anexo de casas
Foto de terraza actual en patio trasero y anexo de casas
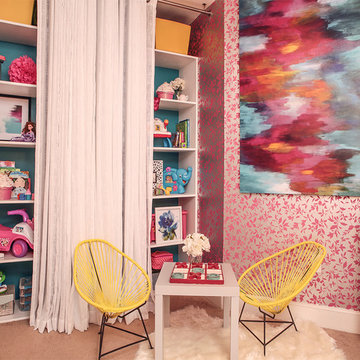
Diseño de dormitorio infantil de 4 a 10 años ecléctico de tamaño medio con paredes blancas, moqueta y suelo beige
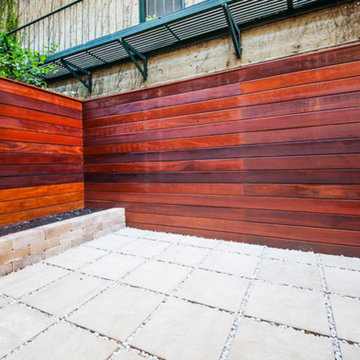
Stunning, be the first tenant in this brand new, just renovated Brownstone Triplex on Manhattan Avenue, nearby Morningside Park, Central Park and the FDB Corridor is a quaint and quiet three/four bedroom 3.5 bathroom property. Latest cutting edge appliances.
Home has luxurious finishes and a beautiful private roof deck. Ducted Air Conditioning/Heat throughout the property, individual controls for each level. Close to A,C, E train. Including the 110th, 116th and 125th Stations.
This is a no fee listing (no commission), for rent by owner. Please, no brokers. 399 Manhattan Avenue (between 116th 117th Street) is a turn-key move-in ready property
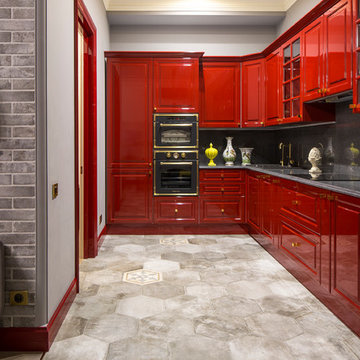
фотограф Кулибаба Евгений
Foto de cocinas en L tradicional de tamaño medio abierta sin isla con armarios con paneles con relieve, puertas de armario rojas, encimera de granito, salpicadero verde, electrodomésticos negros y suelo de baldosas de porcelana
Foto de cocinas en L tradicional de tamaño medio abierta sin isla con armarios con paneles con relieve, puertas de armario rojas, encimera de granito, salpicadero verde, electrodomésticos negros y suelo de baldosas de porcelana
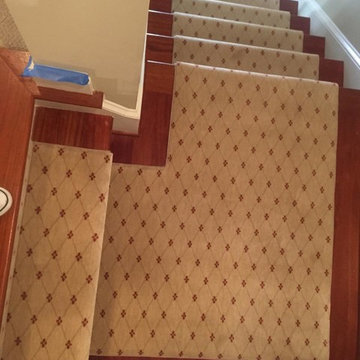
Runner in Style is Tapiz color Boulder
Imagen de escalera en L tradicional de tamaño medio con escalones de madera y contrahuellas de madera pintada
Imagen de escalera en L tradicional de tamaño medio con escalones de madera y contrahuellas de madera pintada
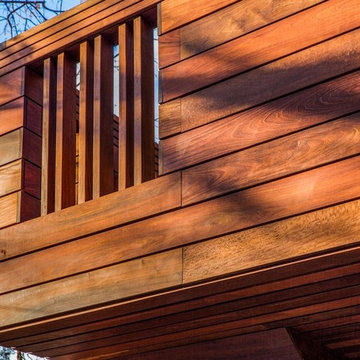
Photo: Lars Paronen
This upper deck was designed as part of a complete outdoor renovation for a space-challenged backyard in Toronto. Shown: corner detail of a window that visually connects the upper deck to the outdoor room below.
7.302 fotos de casas rojas
2

















