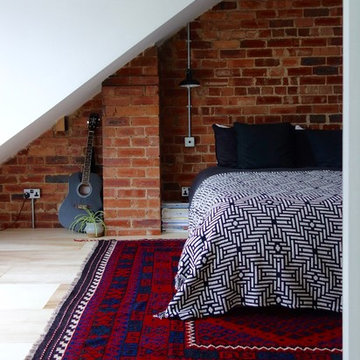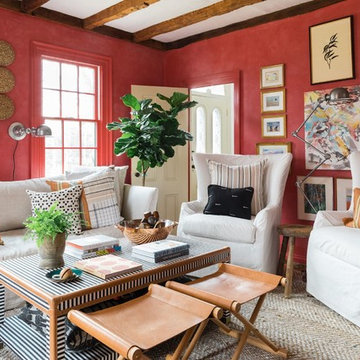7.302 fotos de casas rojas

Container House interior
Diseño de cocina nórdica pequeña con fregadero sobremueble, armarios con paneles lisos, puertas de armario de madera clara, encimera de madera, suelo de cemento, una isla, suelo beige y encimeras beige
Diseño de cocina nórdica pequeña con fregadero sobremueble, armarios con paneles lisos, puertas de armario de madera clara, encimera de madera, suelo de cemento, una isla, suelo beige y encimeras beige

Diseño de cocina tradicional renovada de tamaño medio con fregadero bajoencimera, armarios con paneles empotrados, puertas de armario blancas, salpicadero blanco, electrodomésticos de acero inoxidable, suelo de baldosas de cerámica, península, suelo gris, encimeras multicolor, salpicadero de madera y encimera de granito
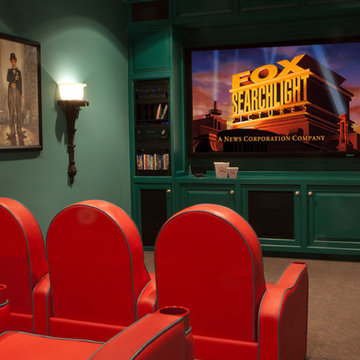
Automated Home Theater with custom theater seating.
Foto de cine en casa cerrado tradicional pequeño con paredes verdes, moqueta y pantalla de proyección
Foto de cine en casa cerrado tradicional pequeño con paredes verdes, moqueta y pantalla de proyección
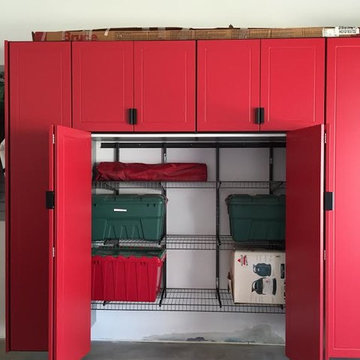
Ejemplo de garaje adosado y estudio tradicional de tamaño medio para dos coches

Dan Rockafellow Photography
Sandstone Quartzite Countertops
Flagstone Flooring
Real stone shower wall with slate side walls
Wall-Mounted copper faucet and copper sink
Dark green ceiling (not shown)
Over-scale rustic pendant lighting
Custom shower curtain
Green stained vanity cabinet with dimming toe-kick lighting
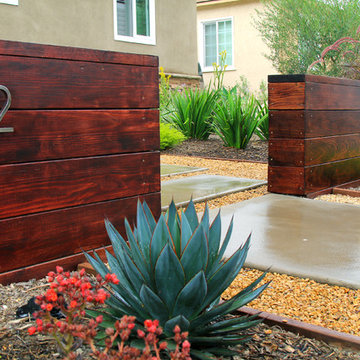
Floating wood and smooth stucco entry wall with stainless mounted address numbers. Decorative gravel in custom modular concrete pads. Contemporary wood bench. Dry stream bed with natural river rock boulders offsets the tight geometry of the entry. Xeriscape drought tolerant landscape plants with succulents, native grasses and shrubs. Plants include Kangaroo Paw, Agave Attenuata, Coleonema 'Sunset', Agave 'Blue Glow', Pennisetum 'Fireworks', Cercidium 'Desert Museum', Salvia Gregii, Escallonia Fradesii, Festuca Glauca, and several varieties of Echeveria.
Photos by Dominic Masiello. Plants sourced from budgetplants.com.
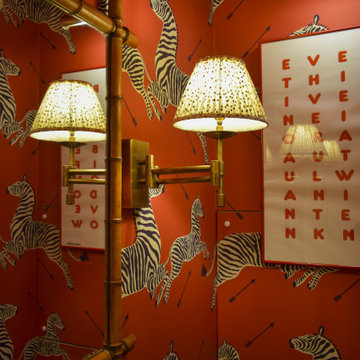
Jewel colours and eclectic artwork were the starting point for this particular client, who’s Sri Lankan roots are playfully echoed throughout this small but impressive home in Queens Park.
Alice’s trademark injection of “chinoiserie chintz” only adds to the rainbow of colours and themes that run through this ground floor apartment, which demanded a little extra creativity due to the relatively tight budget.
The end result is a properly “homey” home which feels eccentric yet harmonious.

(夫婦+子供2人)4人家族のための新築住宅
photos by Katsumi Simada
Ejemplo de fachada de casa marrón minimalista pequeña de dos plantas con revestimiento de madera, tejado a cuatro aguas y tejado de metal
Ejemplo de fachada de casa marrón minimalista pequeña de dos plantas con revestimiento de madera, tejado a cuatro aguas y tejado de metal
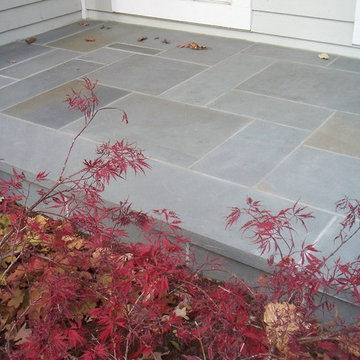
Designed by Heidekat Design
Diseño de jardín clásico de tamaño medio en otoño en patio delantero con exposición parcial al sol y adoquines de piedra natural
Diseño de jardín clásico de tamaño medio en otoño en patio delantero con exposición parcial al sol y adoquines de piedra natural
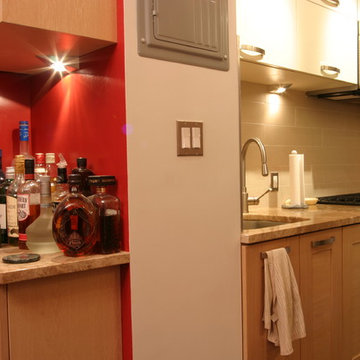
Diseño de cocina comedor tradicional renovada pequeña con fregadero bajoencimera, armarios estilo shaker, puertas de armario de madera clara, encimera de cuarcita, salpicadero beige, salpicadero de azulejos de vidrio, electrodomésticos de acero inoxidable y suelo de madera oscura
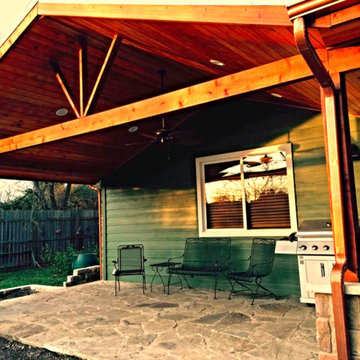
Hill Country Outdoor Living
Ejemplo de patio rural grande en patio trasero con adoquines de piedra natural y toldo
Ejemplo de patio rural grande en patio trasero con adoquines de piedra natural y toldo
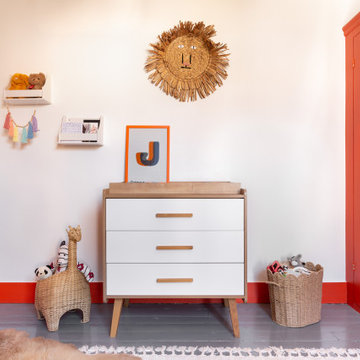
Classic style with a twist, our colour pop nursery concept was designed for a young family in Sussex. The brief was to create a unique and impactful space using a bold accent colour and layered colours and textures. Our colour loving clients wanted to add the wow factor, so we proposed painting the woodwork in a vibrant orange and create a strong contrast by keeping the wall paint neutral. We included patterned green tiles to the fireplace to modernise the original features.
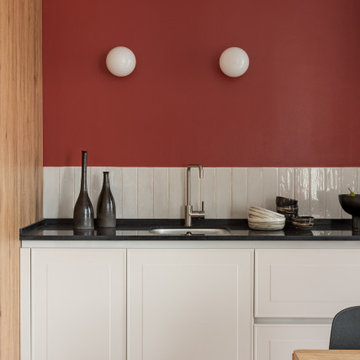
Diseño de cocina minimalista de tamaño medio con fregadero bajoencimera, puertas de armario blancas, salpicadero blanco, salpicadero de azulejos de cerámica, suelo de baldosas de porcelana, suelo blanco y encimeras negras

le canapé est légèrement décollé du mur pour laisser les portes coulissantes circuler derrière.
Modelo de salón abierto moderno pequeño con paredes rojas, suelo de madera clara, todas las chimeneas, marco de chimenea de madera, televisor retractable, suelo beige, bandeja y boiserie
Modelo de salón abierto moderno pequeño con paredes rojas, suelo de madera clara, todas las chimeneas, marco de chimenea de madera, televisor retractable, suelo beige, bandeja y boiserie
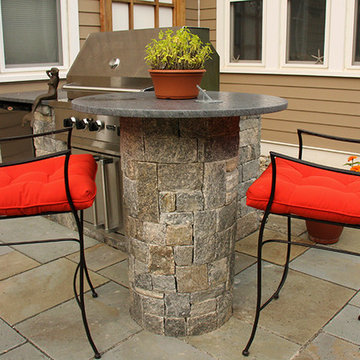
This stunning outdoor grill and dining area highlights the Quarry Mill's Ellsworth natural thin stone veneer. Ellsworth natural stone veneer is a beautifully neutral New England granite. The stone has deep rich tones with subtle natural weathering. Having been split with a hydraulic press this thin stone veneer has a rough texture. Ellsworth has predominantly grey tones with some gold and tan. The stone is castle rock style and characterized by the large rectangular pieces of stone. This style is also referred to as square-rectangular or square-rec for short. The individual pieces can range from 4″-12″ in height. The castle rock style is most commonly found on large scale exterior projects and is almost always installed with a mortar joint between the pieces of stone.

Stephane Vasco
Imagen de aseo escandinavo pequeño con sanitario de pared, armarios con paneles lisos, puertas de armario rojas, paredes rojas, suelo de terrazo, suelo blanco y encimeras blancas
Imagen de aseo escandinavo pequeño con sanitario de pared, armarios con paneles lisos, puertas de armario rojas, paredes rojas, suelo de terrazo, suelo blanco y encimeras blancas
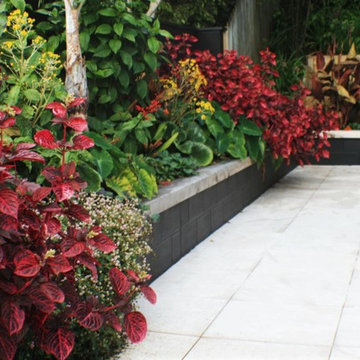
A lush colourful subtropical garden creates a vibrant entry and outlook for this home on a sloping site in a seaside suburb.
photos by Dee McQuillan
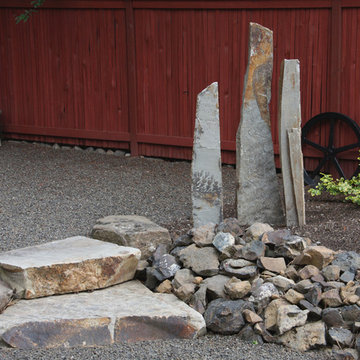
A full-scale makeover was necessary to address drainage issues and create a low-maintenance landscape. It also offered an opportunity to incorporate the homeowner's love of Japanese Zen gardens. We designed a contemplative space that melds the traditional Zen aesthetic with Northwest plants and materials.
The back yard is a peaceful retreat with stone features and restrained planting. Crystal dendrites create a striking pattern across the Montana sandstone sculpture.
7.302 fotos de casas rojas
6

















